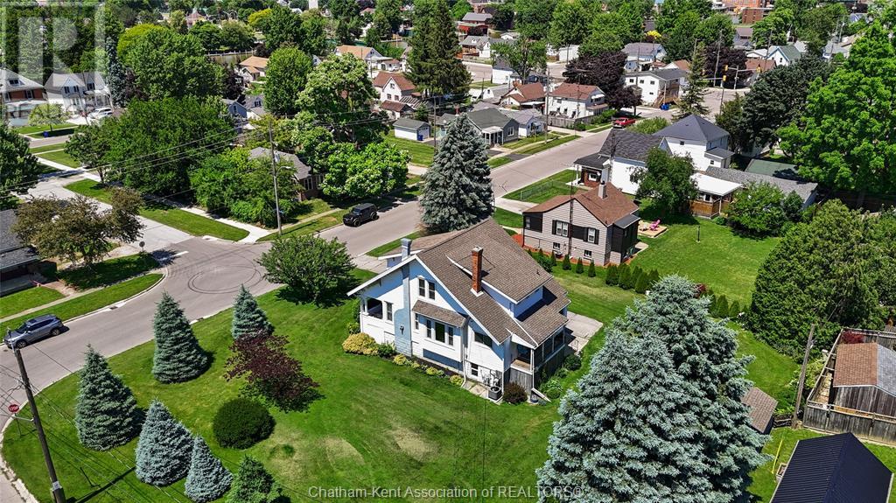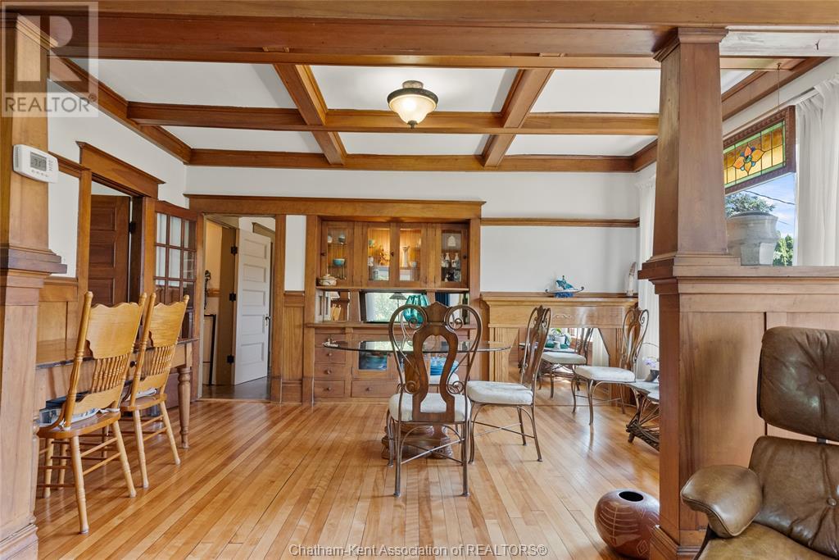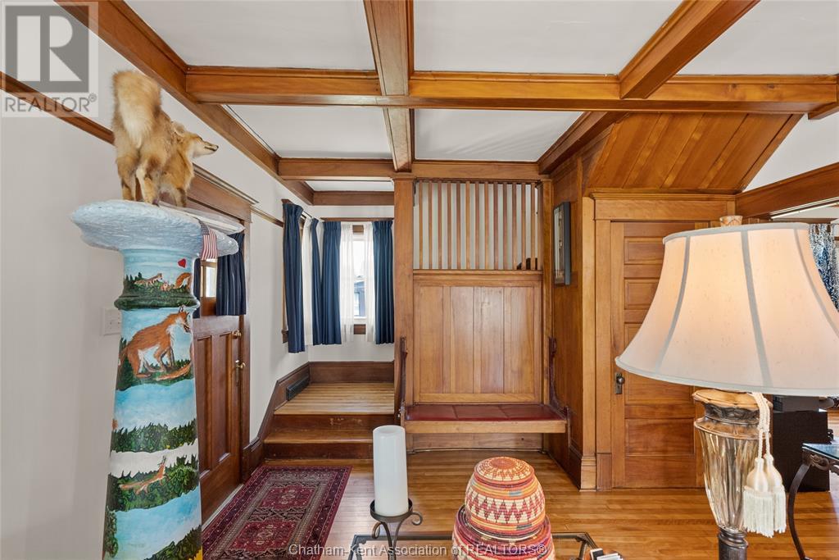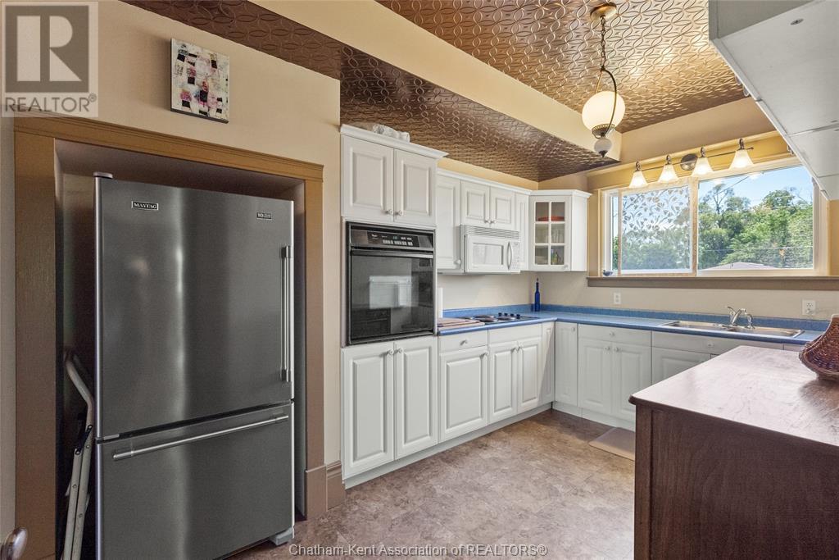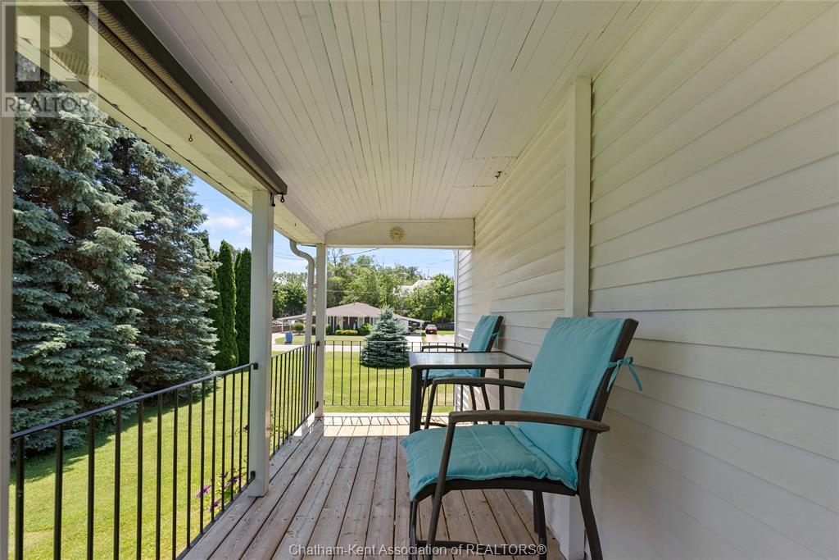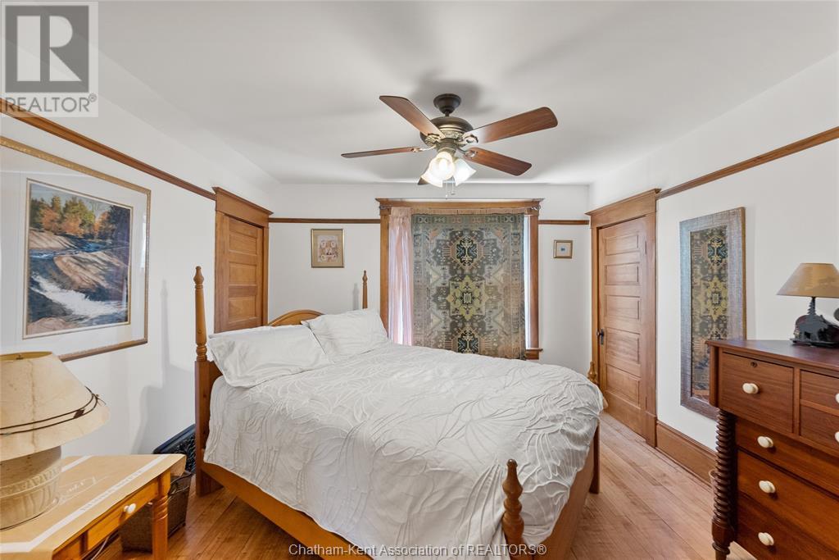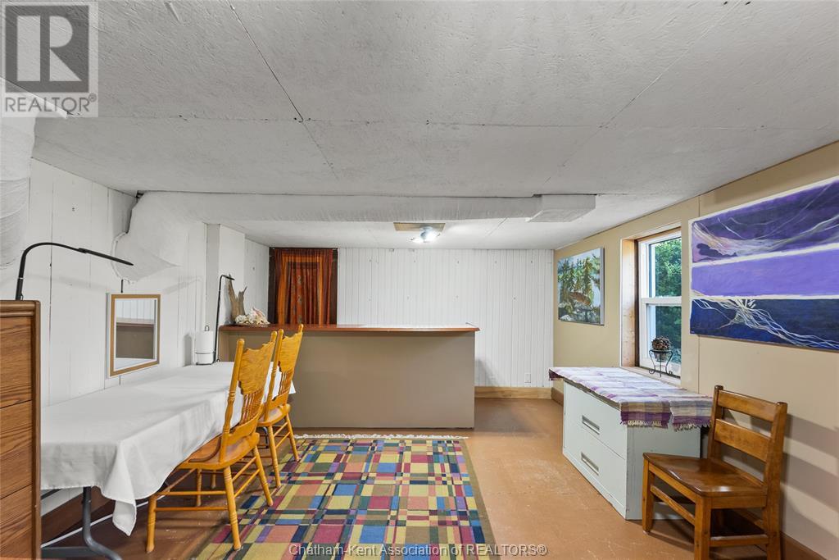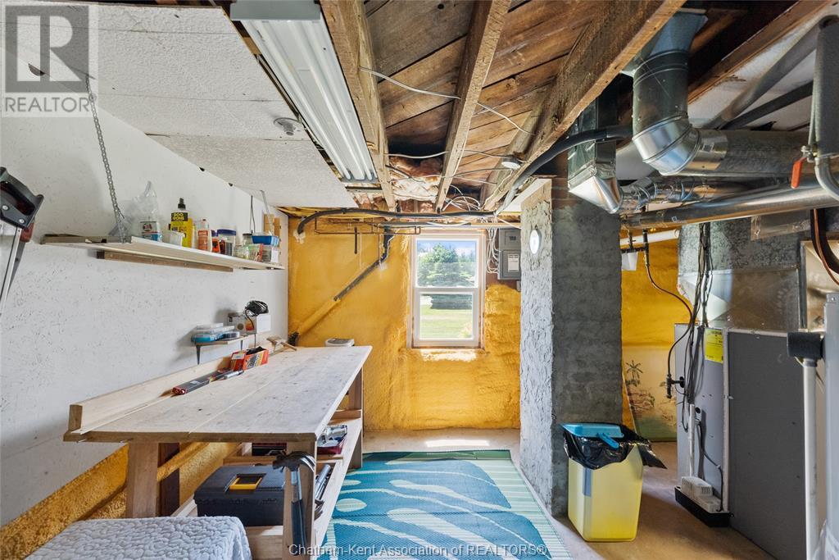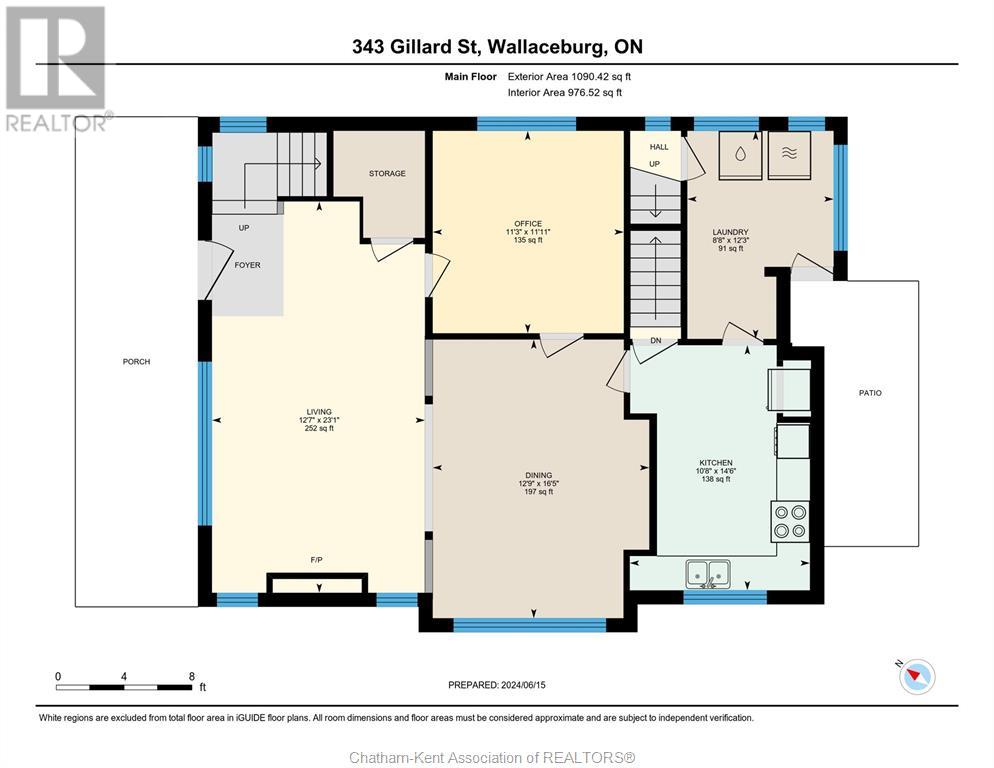343 Gillard Street Wallaceburg, Ontario N8A 1N5
$529,000
Step into a charming piece of history with this Arts and Crafts-style home, set on a 150ft wide lot that provides a potential for a shop or secondary dwelling unit. This classic house is perfect for those who love traditional living and appreciate hand crafted wood finishes that have survived the paint brush. Inside, you'll find beautiful hardwood floors and detailed moldings and built-in features that create a warm and welcoming feel. Open concept dining and living room are perfect for entertaining or a winter's evening around the gas fireplace. Front and rear porches command a view of the neighborhood. Main level laundry room, with butler's stairwell to second floor. 3 large bedrooms and a 4 pc bathroom upstairs with plenty of closet space. Insulation and energy upgrades throughout home, including updated windows and. Basement has grade-level access and is equipped with a crafting room, 2pc bathroom and large utility/storage area. Be sure to view iGuide virtual tour! (id:35492)
Property Details
| MLS® Number | 24013925 |
| Property Type | Single Family |
| Features | Concrete Driveway, Side Driveway |
Building
| Bathroom Total | 2 |
| Bedrooms Above Ground | 3 |
| Bedrooms Total | 3 |
| Appliances | Dryer, Refrigerator, Stove, Washer |
| Constructed Date | 1910 |
| Cooling Type | Central Air Conditioning, Fully Air Conditioned |
| Exterior Finish | Aluminum/vinyl |
| Fireplace Fuel | Gas |
| Fireplace Present | Yes |
| Fireplace Type | Direct Vent |
| Flooring Type | Hardwood, Cushion/lino/vinyl |
| Foundation Type | Block |
| Half Bath Total | 1 |
| Heating Fuel | Natural Gas |
| Heating Type | Forced Air, Furnace |
| Stories Total | 2 |
| Type | House |
Land
| Acreage | No |
| Landscape Features | Landscaped |
| Size Irregular | 150x135 |
| Size Total Text | 150x135|under 1/4 Acre |
| Zoning Description | Rl3 |
Rooms
| Level | Type | Length | Width | Dimensions |
|---|---|---|---|---|
| Second Level | 4pc Bathroom | 12 ft ,10 in | 8 ft ,7 in | 12 ft ,10 in x 8 ft ,7 in |
| Second Level | Storage | 6 ft ,11 in | 11 ft ,9 in | 6 ft ,11 in x 11 ft ,9 in |
| Second Level | Storage | 7 ft ,3 in | 4 ft ,1 in | 7 ft ,3 in x 4 ft ,1 in |
| Second Level | Bedroom | 11 ft ,5 in | 11 ft ,3 in | 11 ft ,5 in x 11 ft ,3 in |
| Second Level | Bedroom | 11 ft ,11 in | 12 ft ,3 in | 11 ft ,11 in x 12 ft ,3 in |
| Second Level | Primary Bedroom | 11 ft ,11 in | 12 ft ,10 in | 11 ft ,11 in x 12 ft ,10 in |
| Basement | Utility Room | 13 ft ,1 in | 32 ft ,4 in | 13 ft ,1 in x 32 ft ,4 in |
| Basement | Other | 12 ft ,9 in | 19 ft ,2 in | 12 ft ,9 in x 19 ft ,2 in |
| Basement | 2pc Bathroom | 4 ft ,2 in | 4 ft ,4 in | 4 ft ,2 in x 4 ft ,4 in |
| Main Level | Office | 11 ft ,11 in | 11 ft ,3 in | 11 ft ,11 in x 11 ft ,3 in |
| Main Level | Living Room | 23 ft ,1 in | 12 ft ,7 in | 23 ft ,1 in x 12 ft ,7 in |
| Main Level | Dining Room | 16 ft ,5 in | 12 ft ,9 in | 16 ft ,5 in x 12 ft ,9 in |
| Main Level | Kitchen | 14 ft ,6 in | 10 ft ,8 in | 14 ft ,6 in x 10 ft ,8 in |
https://www.realtor.ca/real-estate/27049074/343-gillard-street-wallaceburg
Interested?
Contact us for more information

Carson Warrener
Sales Person
carsonwarrener.realtor/
www.facebook.com/ChathamProperty
ca.linkedin.com/in/carsonwarrener/en
twitter.com/RealtorCarson

425 Mcnaughton Ave W.
Chatham, Ontario N7L 4K4
(519) 354-5470
www.royallepagechathamkent.com/

Sarah Callow
Sales Person

425 Mcnaughton Ave W.
Chatham, Ontario N7L 4K4
(519) 354-5470
www.royallepagechathamkent.com/

Darren Hart
Sales Person

425 Mcnaughton Ave W.
Chatham, Ontario N7L 4K4
(519) 354-5470
www.royallepagechathamkent.com/

Patrick Pinsonneault
Broker
(519) 354-5747
www.chathamontario.com/
www.facebook.com/chathamrealestate
twitter.com/#!/HousePins

425 Mcnaughton Ave W.
Chatham, Ontario N7L 4K4
(519) 354-5470
www.royallepagechathamkent.com/







