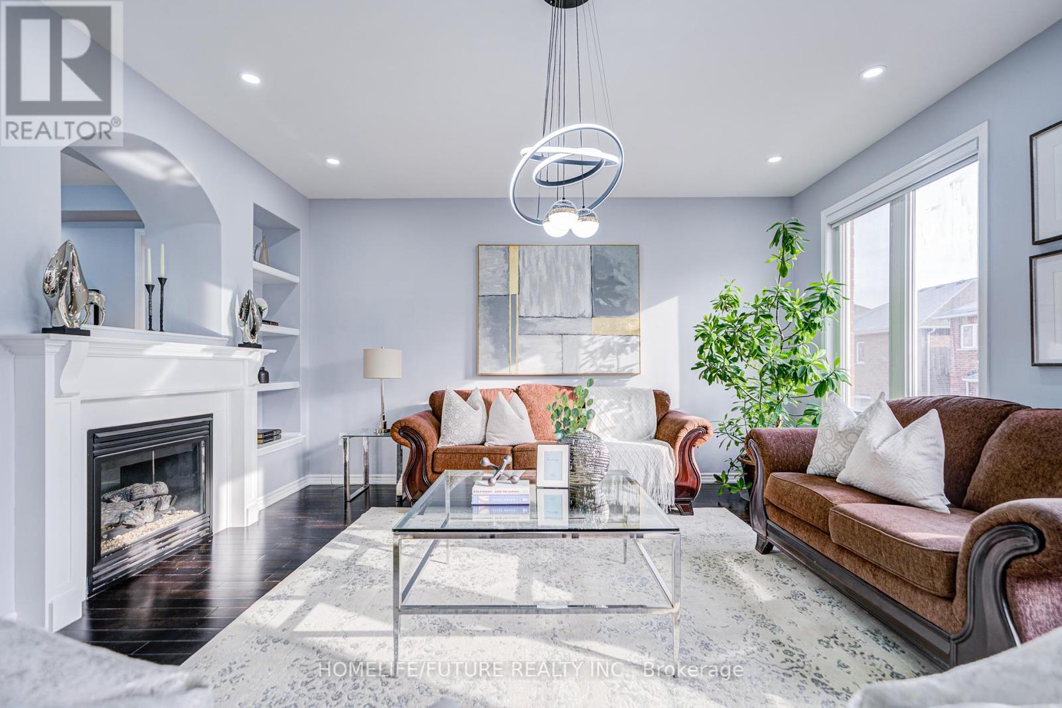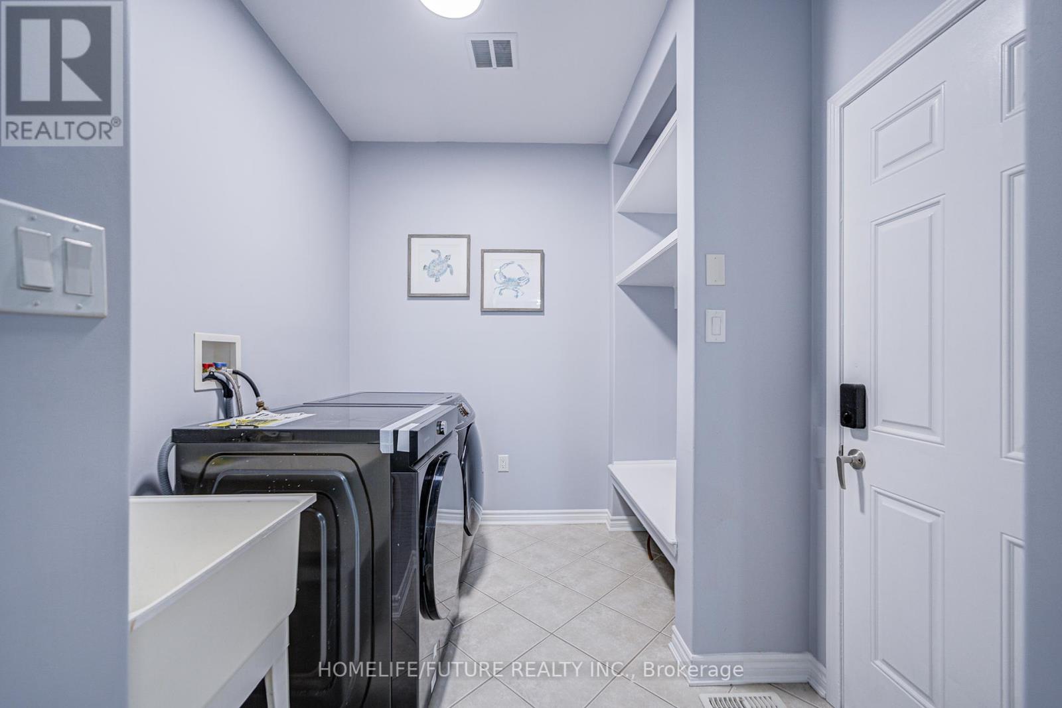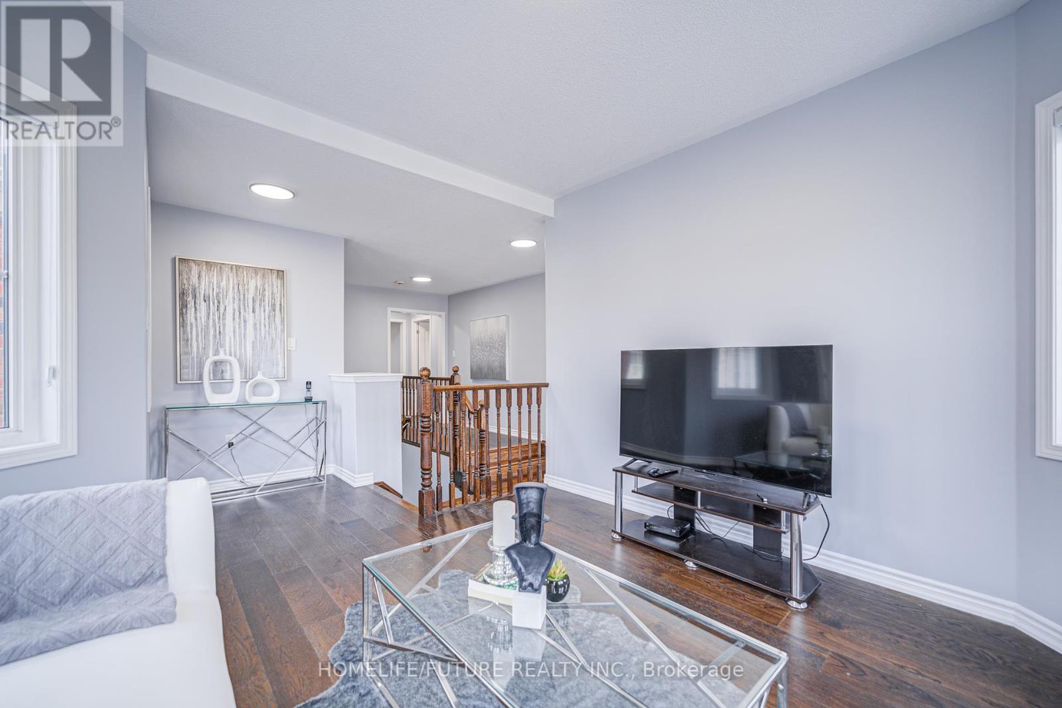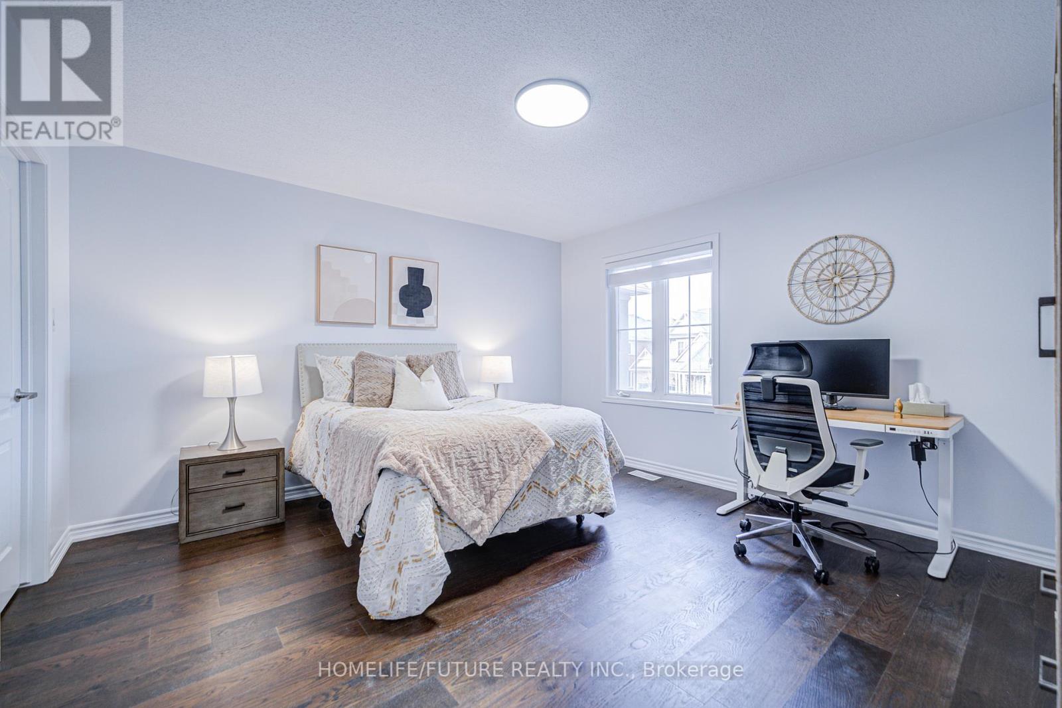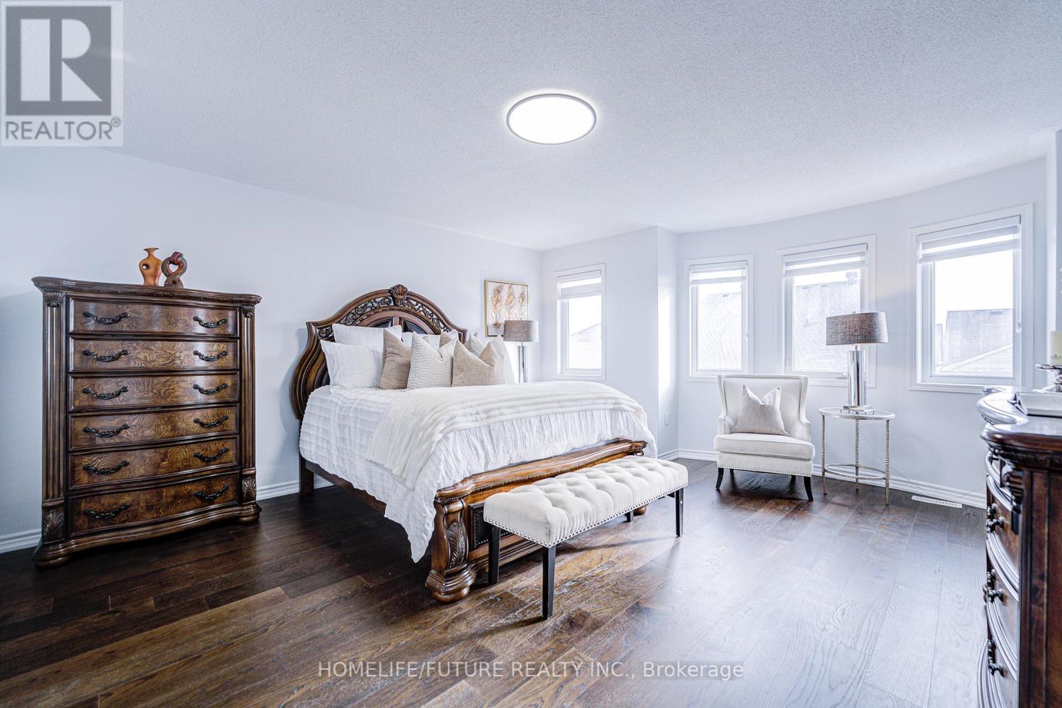342 Laundon Terrace Milton, Ontario L9T 7N9
$1,699,000
This beautiful 4BR home offers luxurious finishes and a modern design. The spacious kitchen is equipped with high-end stainless steel appliances & elegant granite countertops. The Lookout basement provides an abundance of natural light. Enjoy serene views of the escarpment from both the loft and den, perfect for unwinding or sparking creativity. Modern zebra blinds throughout (except for few windows) ensure privacy and light control in every room. A spacious master BR featuring a brand-new shower for a luxurious and relaxing experience. Conveniently positioned between BRs 3&4, the Jack and Jill washroom perfect for siblings or guests.The 2nd floor features brand-new hardwood flooring, enhancing the homes warmth and elegance. Potlights throughout the main floor provide ample lighting and highlight the homes exceptional features. Exterior potlights add curb appeal and illuminate the homes exterior, creating a welcoming ambiance at night. Sherwood Community Centre in walking distance. Near Kelso Park & Rattlesnake Point for outdoor enthusiasts, walking distance to future campus of Conestoga College & Uni. of Laurier. (id:35492)
Property Details
| MLS® Number | W11919143 |
| Property Type | Single Family |
| Community Name | 1036 - SC Scott |
| Amenities Near By | Hospital, Park, Public Transit, Schools, Ski Area |
| Features | Conservation/green Belt |
| Parking Space Total | 6 |
Building
| Bathroom Total | 4 |
| Bedrooms Above Ground | 4 |
| Bedrooms Total | 4 |
| Appliances | Blinds, Dishwasher, Dryer, Refrigerator, Stove, Washer, Water Softener |
| Basement Type | Full |
| Construction Style Attachment | Detached |
| Cooling Type | Central Air Conditioning |
| Exterior Finish | Brick |
| Fireplace Present | Yes |
| Flooring Type | Hardwood |
| Foundation Type | Concrete |
| Half Bath Total | 1 |
| Heating Fuel | Natural Gas |
| Heating Type | Forced Air |
| Stories Total | 2 |
| Size Interior | 3,000 - 3,500 Ft2 |
| Type | House |
| Utility Water | Municipal Water |
Parking
| Attached Garage |
Land
| Acreage | No |
| Land Amenities | Hospital, Park, Public Transit, Schools, Ski Area |
| Sewer | Sanitary Sewer |
| Size Depth | 89 Ft ,3 In |
| Size Frontage | 43 Ft ,1 In |
| Size Irregular | 43.1 X 89.3 Ft |
| Size Total Text | 43.1 X 89.3 Ft |
Rooms
| Level | Type | Length | Width | Dimensions |
|---|---|---|---|---|
| Second Level | Primary Bedroom | 4.69 m | 4.3 m | 4.69 m x 4.3 m |
| Second Level | Bedroom 2 | 4.27 m | 4.02 m | 4.27 m x 4.02 m |
| Second Level | Bedroom 3 | 3.72 m | 3.99 m | 3.72 m x 3.99 m |
| Second Level | Bedroom 4 | 3.6 m | 4.51 m | 3.6 m x 4.51 m |
| Main Level | Den | 3.54 m | 3.35 m | 3.54 m x 3.35 m |
| Main Level | Great Room | 5.03 m | 4.57 m | 5.03 m x 4.57 m |
| Main Level | Dining Room | 3.66 m | 4.27 m | 3.66 m x 4.27 m |
| Main Level | Kitchen | Measurements not available | ||
| Main Level | Eating Area | 3.17 m | 3.23 m | 3.17 m x 3.23 m |
| Main Level | Foyer | Measurements not available | ||
| Main Level | Laundry Room | Measurements not available | ||
| In Between | Loft | 3.54 m | 3.54 m | 3.54 m x 3.54 m |
https://www.realtor.ca/real-estate/27792449/342-laundon-terrace-milton-1036-sc-scott-1036-sc-scott
Contact Us
Contact us for more information

Rajan Pushpapalan
Broker
7 Eastvale Drive Unit 205
Markham, Ontario L3S 4N8
(905) 201-9977
(905) 201-9229









