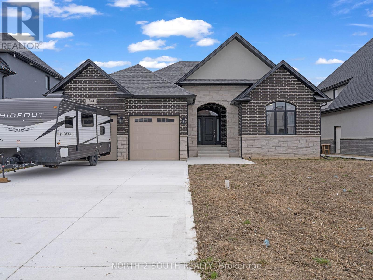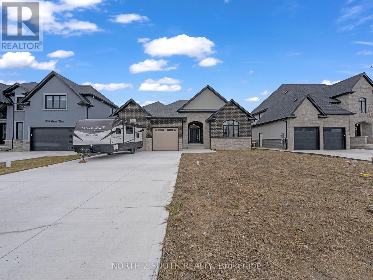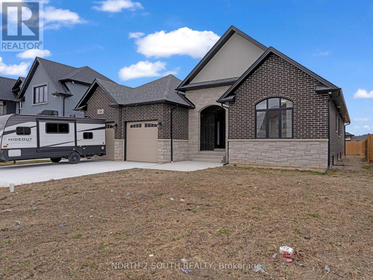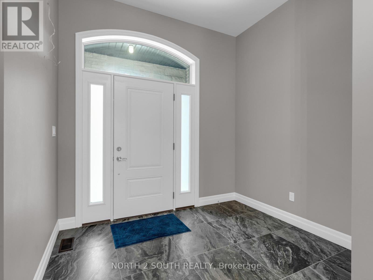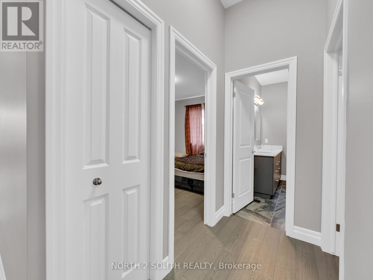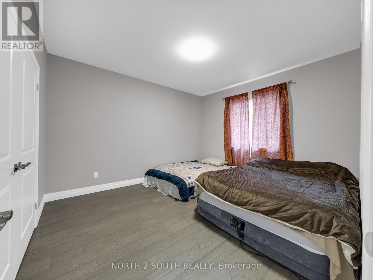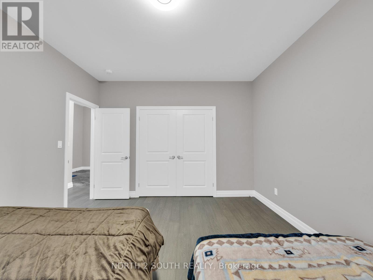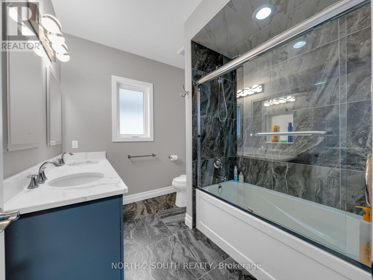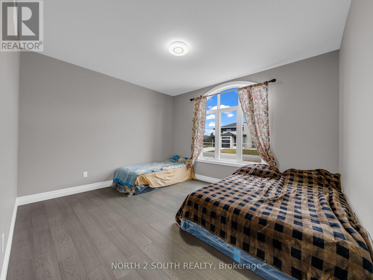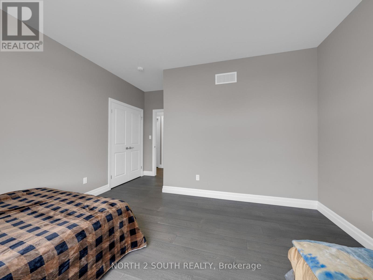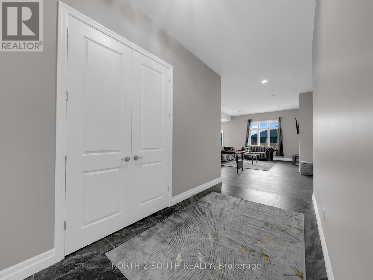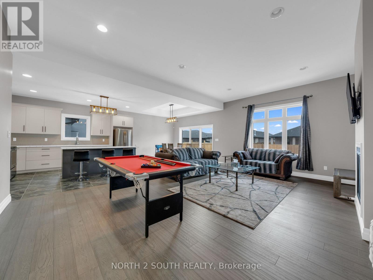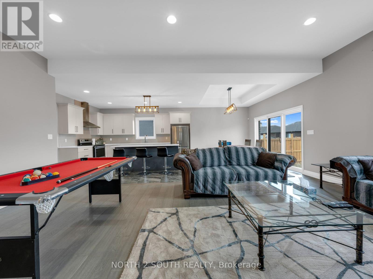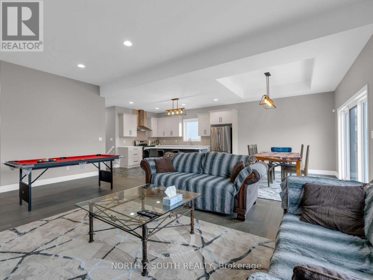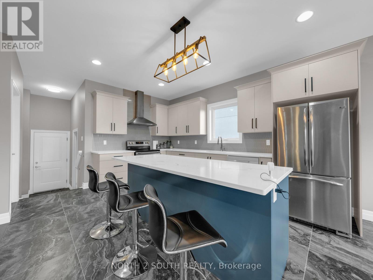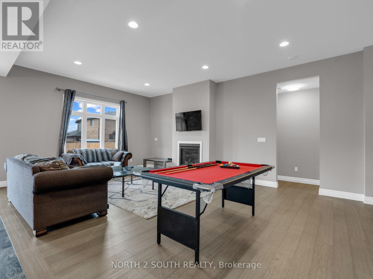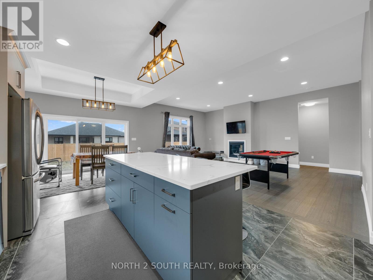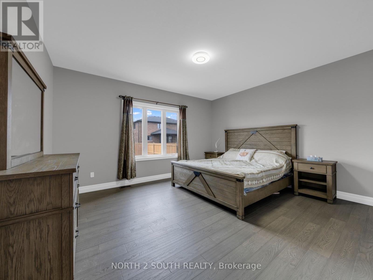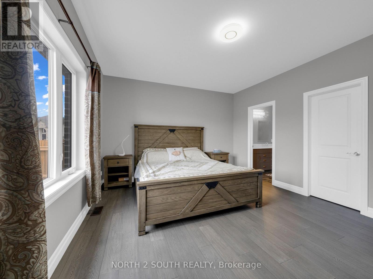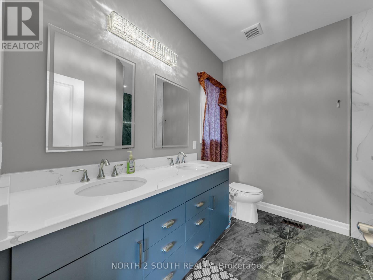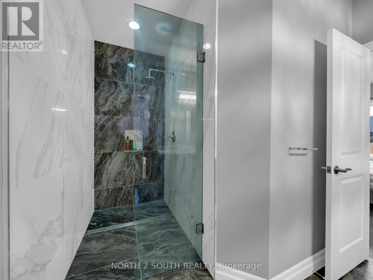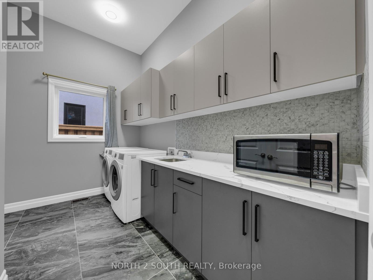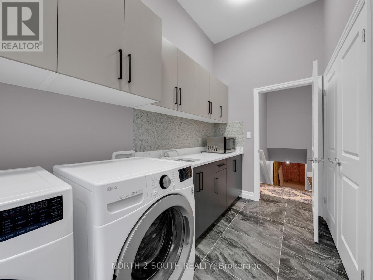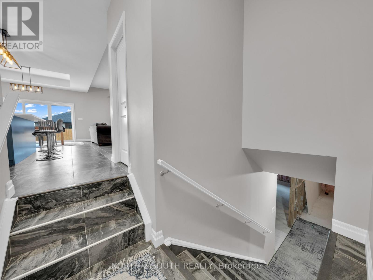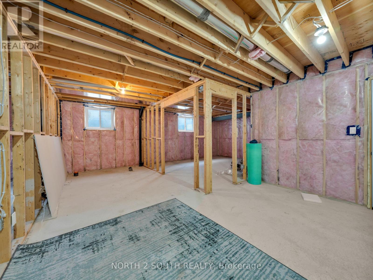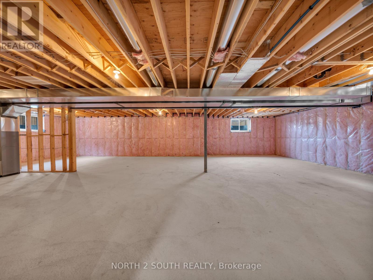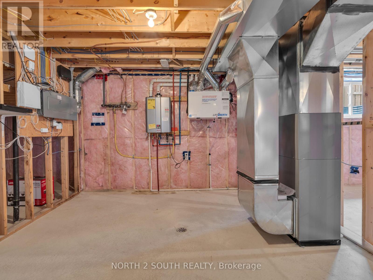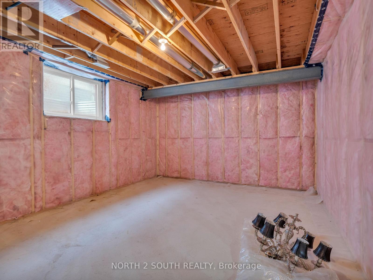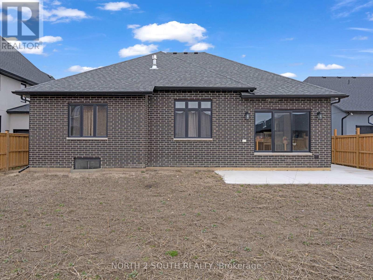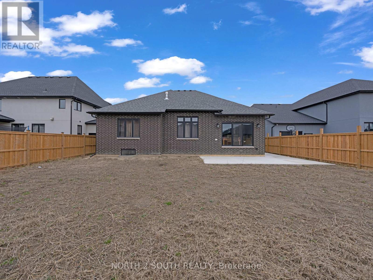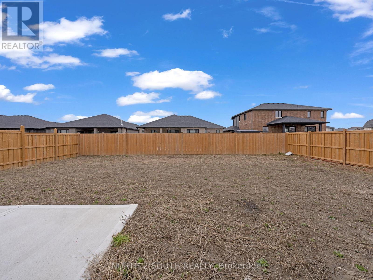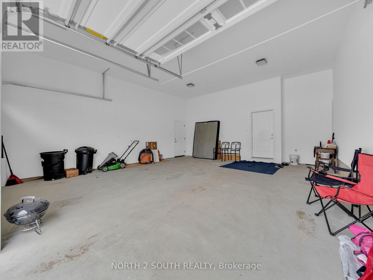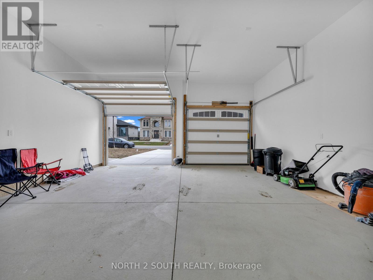341 Benson Court Amherstburg, Ontario N9V 0G7
$965,999
A STUNNING NEW CUSTOM-BUILT HOME BUILT IN THE LUXURIOUS GOLF COURSE AREA OF AMHERSTBURG. THIS BUNGALOW HOME IS DESIGNED W/MODERN LIVING IN MIND, FEATURING A SPACIOUS LIVING RM PERFECT FOR HOSTING FAMILY & FRIENDS. THE BEAUTIFUL KITCHEN IS A CHEF'S DREAM, WITH AMPLE SPACE FOR MEAL PREP &ENTERTAINING. WITH 3 BDRMS & 2 BATHS, THIS HOME OFFERS PLENTY OF ROOM FOR THE WHOLE FAMILY TO RELAX AND UNWIND. IT ALSO INCLUDES ENSUITE & A WALK-IN CLST. LOCATED IN THE PRIME LOCATION IN THE HEART OF AMHERSTBURG'S GOLF COURSE COMMUNITY, YOU'LL ENJOY ALL THE AMENITIES THIS BEAUTIFUL AREA HAS TO OFFER. FROM LUSH GREENS TO STUNNING WATER FEATURES, THIS COMMUNITY IS PERFECT FOR THOSE WHO LOVE TOWALK, BIKE OR RELAX WITH FRIENDS. THIS CUSTOM BUILT HOME IS THE PERFECT OPPORTUNITY TO CREATE THE HOME OF YOUR DREAMS IN A LOCATION THAT CAN'T BE BEAT. (id:35492)
Property Details
| MLS® Number | X9367158 |
| Property Type | Single Family |
| Community Name | Amherstburg |
| Features | Carpet Free, Sump Pump |
| Parking Space Total | 6 |
Building
| Bathroom Total | 2 |
| Bedrooms Above Ground | 3 |
| Bedrooms Total | 3 |
| Appliances | Water Heater - Tankless |
| Architectural Style | Bungalow |
| Basement Development | Partially Finished |
| Basement Type | N/a (partially Finished) |
| Construction Style Attachment | Detached |
| Cooling Type | Central Air Conditioning |
| Exterior Finish | Brick |
| Fireplace Present | Yes |
| Flooring Type | Hardwood, Tile, Porcelain Tile |
| Foundation Type | Concrete |
| Heating Fuel | Natural Gas |
| Heating Type | Forced Air |
| Stories Total | 1 |
| Size Interior | 2,000 - 2,500 Ft2 |
| Type | House |
| Utility Water | Municipal Water |
Parking
| Garage |
Land
| Acreage | No |
| Sewer | Sanitary Sewer |
| Size Depth | 128 Ft ,6 In |
| Size Frontage | 60 Ft ,3 In |
| Size Irregular | 60.3 X 128.5 Ft |
| Size Total Text | 60.3 X 128.5 Ft |
Rooms
| Level | Type | Length | Width | Dimensions |
|---|---|---|---|---|
| Main Level | Great Room | 7 m | 4.6 m | 7 m x 4.6 m |
| Main Level | Kitchen | 4.3 m | 3.7 m | 4.3 m x 3.7 m |
| Main Level | Dining Room | 3.5 m | 3.7 m | 3.5 m x 3.7 m |
| Main Level | Bedroom | 4.1 m | 4.76 m | 4.1 m x 4.76 m |
| Main Level | Bedroom 2 | 3.66 m | 4.2 m | 3.66 m x 4.2 m |
| Main Level | Bedroom 3 | 3.66 m | 4.2 m | 3.66 m x 4.2 m |
| Main Level | Laundry Room | Measurements not available | ||
| Main Level | Pantry | 1.6 m | 2.2 m | 1.6 m x 2.2 m |
| Main Level | Foyer | 6 m | 1.9 m | 6 m x 1.9 m |
https://www.realtor.ca/real-estate/27466247/341-benson-court-amherstburg-amherstburg
Contact Us
Contact us for more information
Nawar Ishak
Salesperson
81 Zenway Blvd #8
Woodbridge, Ontario L4H 0S5
(416) 697-1400
www.n2srb.com/

