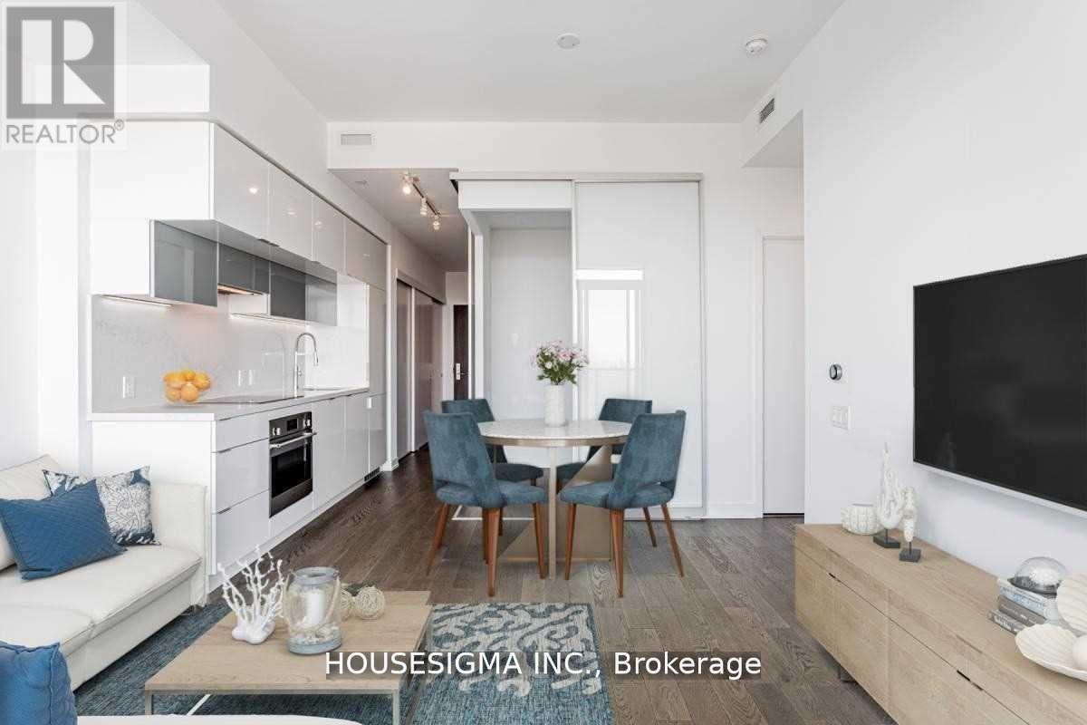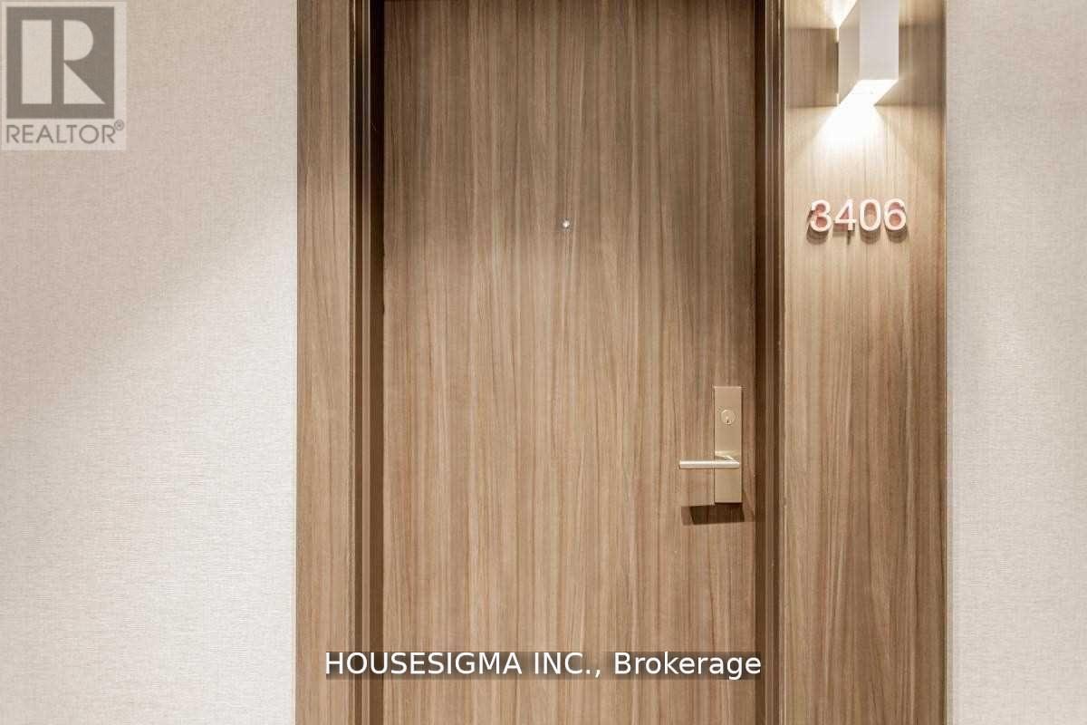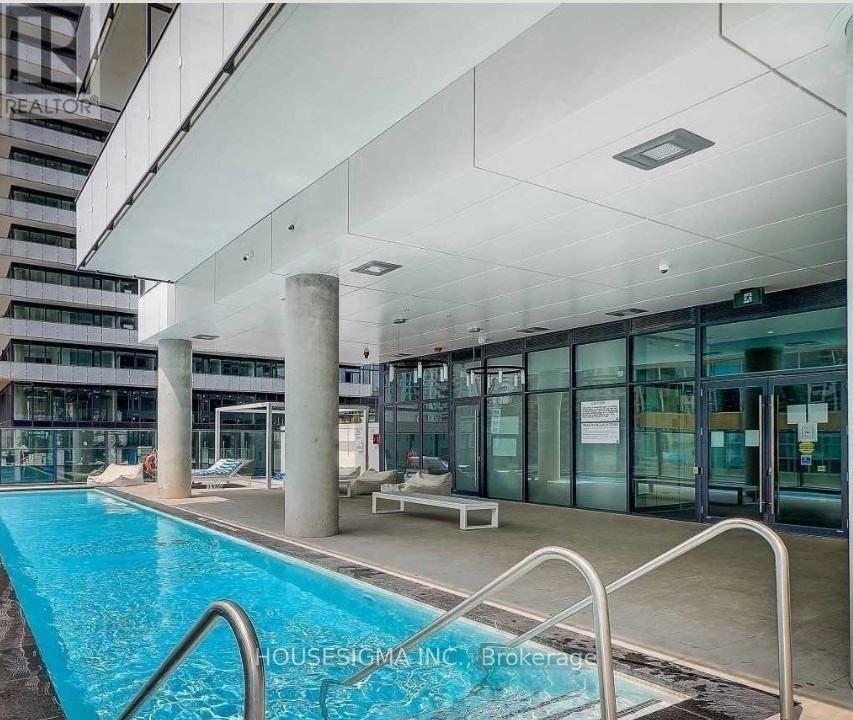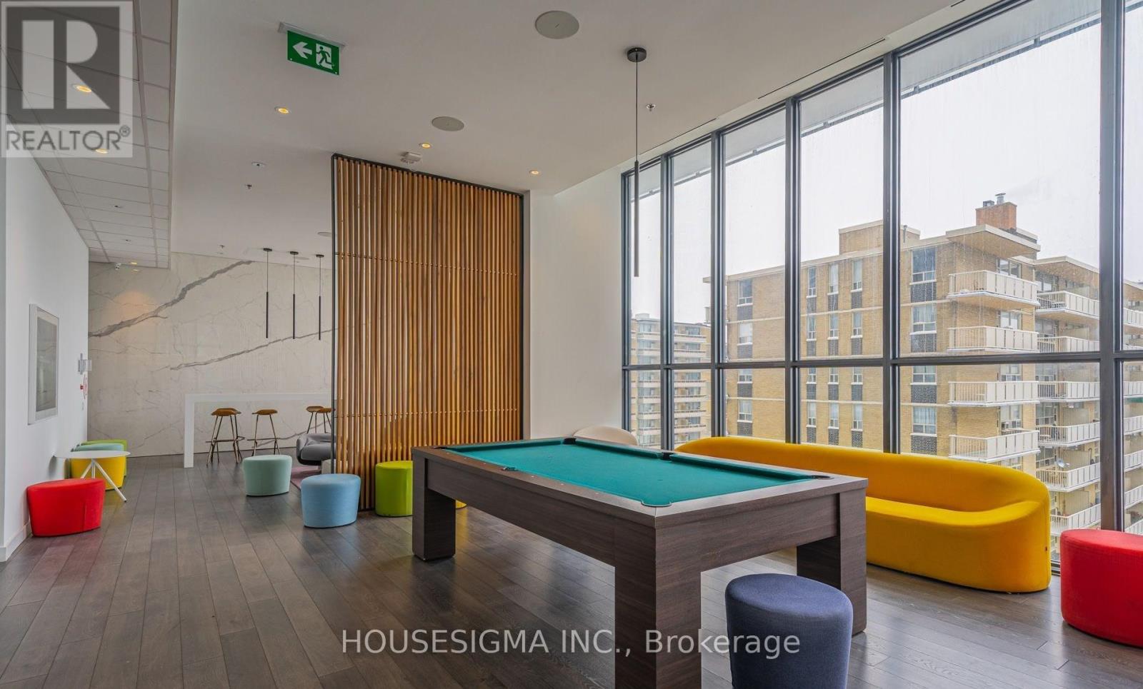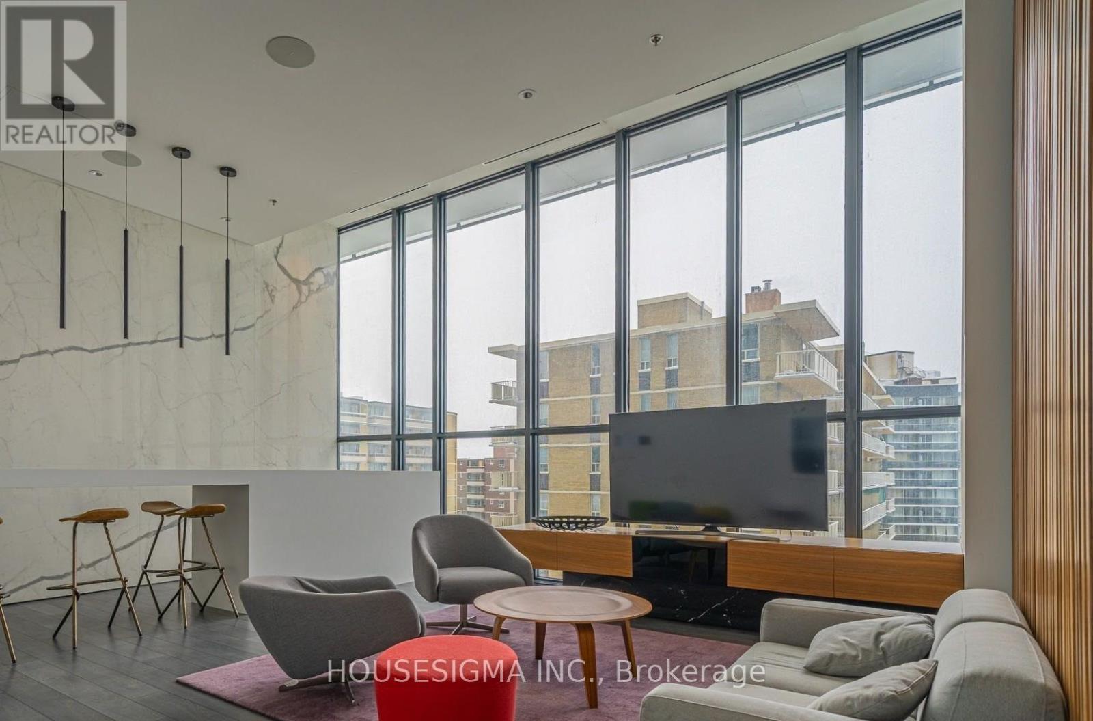3406 - 185 Roehampton Avenue Toronto, Ontario M4P 0C6
$588,888Maintenance, Insurance, Common Area Maintenance, Heat
$532.13 Monthly
Maintenance, Insurance, Common Area Maintenance, Heat
$532.13 Monthly** Sub Penthouse*** Unobstructed EAST view** Fully Loaded* High Floor* Two Lockers**Functional Layout at the center of midtown at Yonge & Eglinton** Excellent location *Excellent lay out**This unit is fully upgraded by builder., floor to ceiling windows, smooth ceiling, roller blinds, granite countertop, incredible amenities, steps to TTC, Subway, restaurant, shopping and much more....don't miss this beautiful sub penthouse unit! **Unobstructed EAST view** **** EXTRAS **** Built in kitchen appliances: Fridge, Stove, Dishwasher, Washer and Dryer, roller blinds. (id:35492)
Property Details
| MLS® Number | C11907838 |
| Property Type | Single Family |
| Community Name | Mount Pleasant West |
| Community Features | Pet Restrictions |
| Features | Balcony, In Suite Laundry |
| Pool Type | Outdoor Pool |
Building
| Bathroom Total | 1 |
| Bedrooms Above Ground | 1 |
| Bedrooms Below Ground | 1 |
| Bedrooms Total | 2 |
| Amenities | Exercise Centre, Party Room, Sauna, Storage - Locker, Security/concierge |
| Cooling Type | Central Air Conditioning |
| Exterior Finish | Concrete |
| Flooring Type | Laminate |
| Heating Fuel | Natural Gas |
| Heating Type | Forced Air |
| Size Interior | 500 - 599 Ft2 |
| Type | Apartment |
Parking
| Underground |
Land
| Acreage | No |
Rooms
| Level | Type | Length | Width | Dimensions |
|---|---|---|---|---|
| Main Level | Living Room | 4.37 m | 4.24 m | 4.37 m x 4.24 m |
| Main Level | Dining Room | 4.24 m | 4.37 m | 4.24 m x 4.37 m |
| Main Level | Primary Bedroom | 3.12 m | 2.29 m | 3.12 m x 2.29 m |
| Main Level | Kitchen | 3.9 m | 2.77 m | 3.9 m x 2.77 m |
| Main Level | Den | 2.95 m | 1.78 m | 2.95 m x 1.78 m |
Contact Us
Contact us for more information

Rosaline Keshishian Siraki
Broker
15 Allstate Parkway #629
Markham, Ontario L3R 5B4
(647) 360-2330
housesigma.com/



