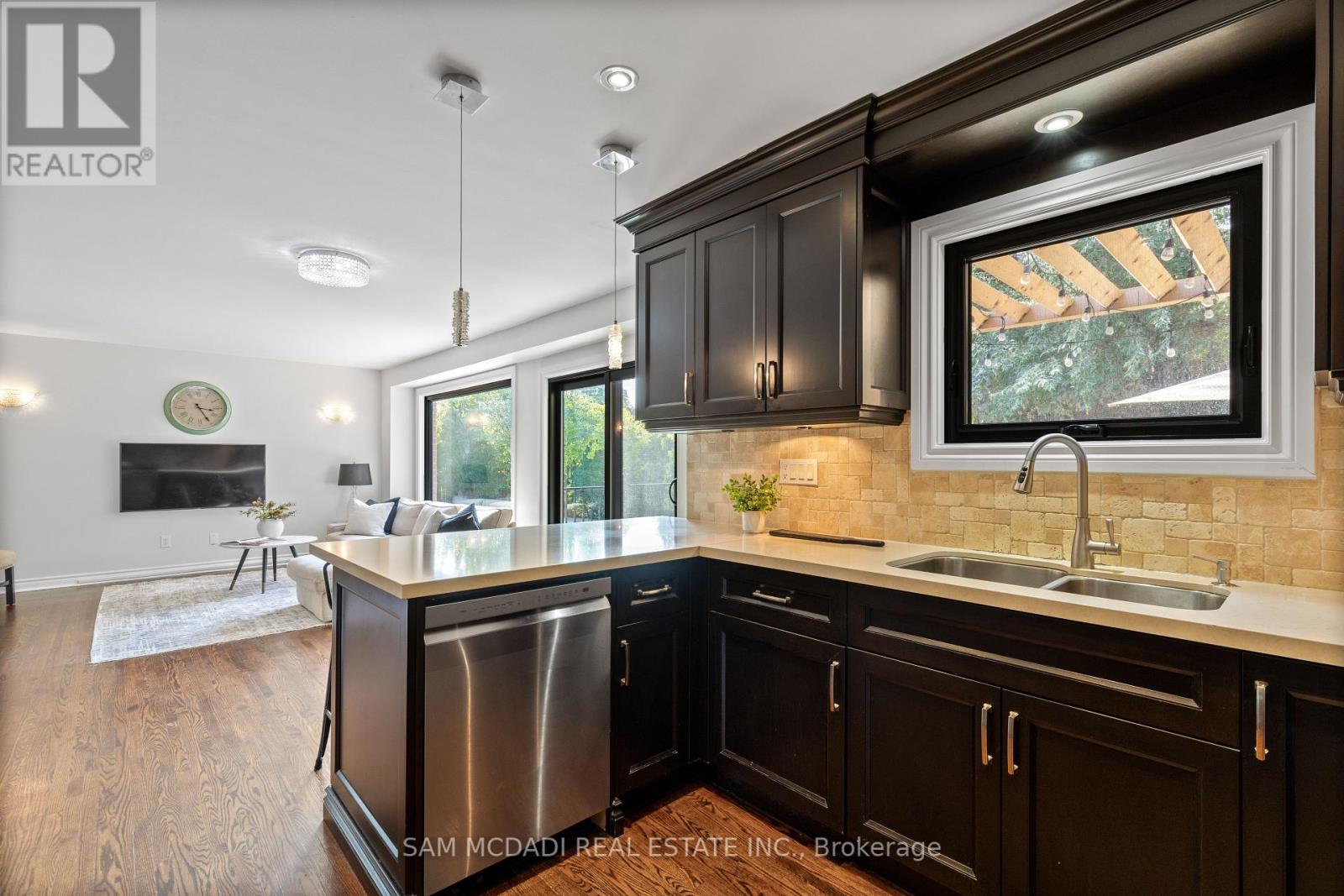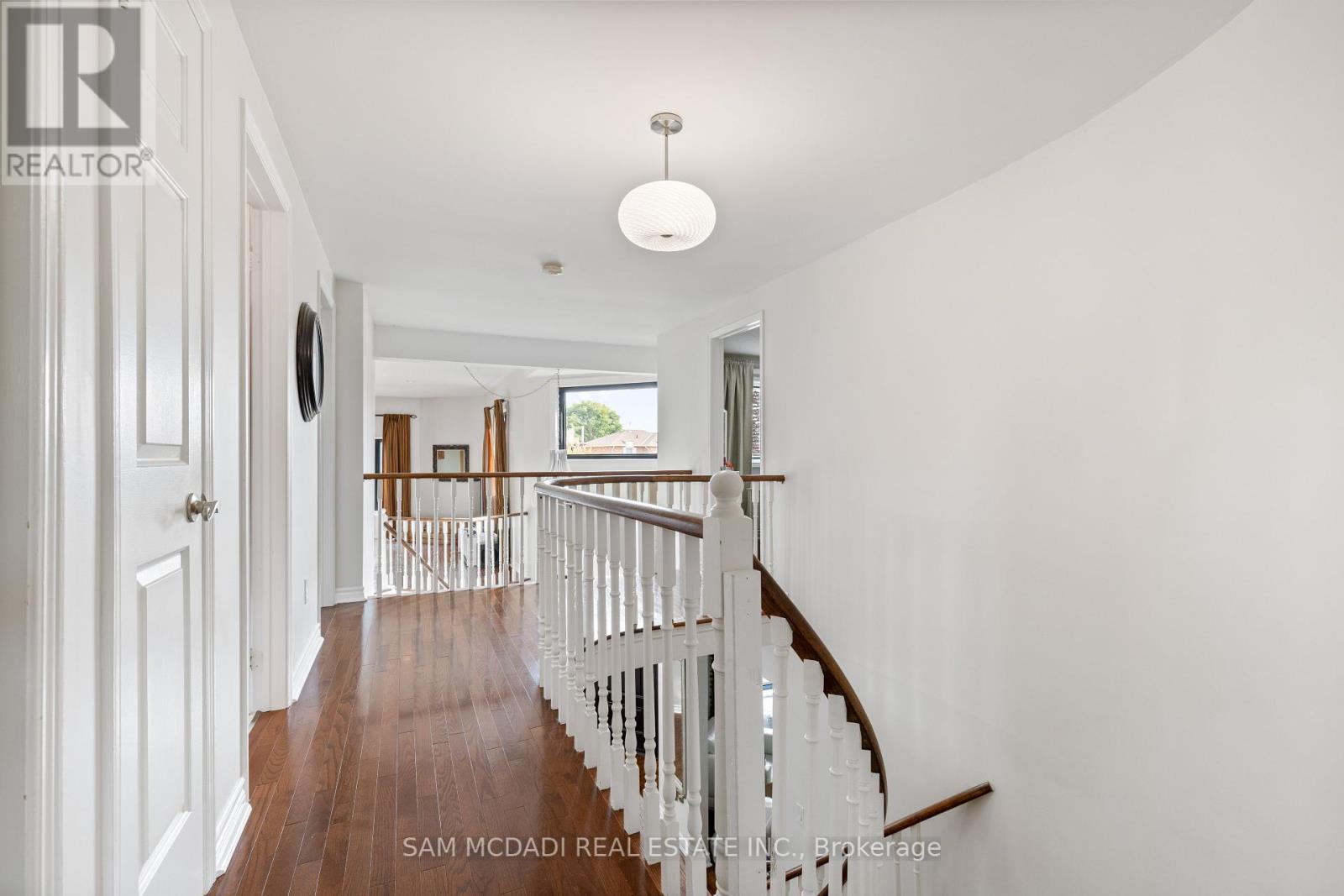3401 Drummond Road Mississauga (Erin Mills), Ontario L5L 4G9
$1,595,000
A complete show Stopper !!, where the best of city convenience meets serene country charm. This beautifully updated 4+2 Br, 4-bathroom residence, set on a large end-lot with a Heated swimming pool, radiates pride of ownership inside and out. Step into the main floor, where a modern custom kitchen with sleek quartz countertops, premium stainless steel appliances, and hardwood flooring throughout awaits. The spacious adjacent family room, complete with a cozy wood-burning fireplace, offers a perfect spot for relaxation, while the separate dining and living rooms are designed for elegant entertaining.A second family room, accessible via a private staircase and featuring its wood-burning fireplace, provides versatile space as an office, recreation room, playroom, or even a fifth bedroom. The finished, upgraded basement expands the living area, offering endless possibilities for entertainment, fitness, or additional family space. This home is a true blend of luxury, comfort, and thoughtful design. **** EXTRAS **** All the Windows (2023), Roof, Furnace, AC 10 years, Heated Swimming Pool,All the aminities are mintues away Hwy, 403, Qew, High Ranking Schools, Costco , Shopping and List goes on!! (id:35492)
Property Details
| MLS® Number | W9394930 |
| Property Type | Single Family |
| Community Name | Erin Mills |
| Amenities Near By | Park, Place Of Worship, Schools |
| Features | Sump Pump |
| Parking Space Total | 4 |
| Pool Type | Inground Pool |
| View Type | View |
Building
| Bathroom Total | 4 |
| Bedrooms Above Ground | 4 |
| Bedrooms Below Ground | 2 |
| Bedrooms Total | 6 |
| Appliances | Water Heater, Water Softener, Dryer, Hood Fan, Microwave, Refrigerator, Stove, Washer, Window Coverings |
| Basement Development | Finished |
| Basement Type | Full (finished) |
| Construction Style Attachment | Detached |
| Cooling Type | Central Air Conditioning |
| Exterior Finish | Brick |
| Fire Protection | Smoke Detectors |
| Fireplace Present | Yes |
| Flooring Type | Hardwood, Laminate |
| Foundation Type | Concrete |
| Half Bath Total | 1 |
| Heating Fuel | Natural Gas |
| Heating Type | Forced Air |
| Stories Total | 2 |
| Type | House |
| Utility Water | Municipal Water |
Parking
| Attached Garage |
Land
| Acreage | No |
| Fence Type | Fenced Yard |
| Land Amenities | Park, Place Of Worship, Schools |
| Sewer | Sanitary Sewer |
| Size Depth | 116 Ft ,9 In |
| Size Frontage | 53 Ft ,2 In |
| Size Irregular | 53.18 X 116.8 Ft |
| Size Total Text | 53.18 X 116.8 Ft|under 1/2 Acre |
| Zoning Description | Residential |
Rooms
| Level | Type | Length | Width | Dimensions |
|---|---|---|---|---|
| Second Level | Primary Bedroom | 6.32 m | 3.94 m | 6.32 m x 3.94 m |
| Second Level | Bedroom 2 | 4.52 m | 3.15 m | 4.52 m x 3.15 m |
| Second Level | Bedroom 3 | 3.66 m | 3.35 m | 3.66 m x 3.35 m |
| Second Level | Bedroom 4 | 3.35 m | 3.05 m | 3.35 m x 3.05 m |
| Second Level | Media | 6.51 m | 5.23 m | 6.51 m x 5.23 m |
| Basement | Bedroom | 3.34 m | 3.18 m | 3.34 m x 3.18 m |
| Basement | Bedroom 2 | 3.34 m | 3.18 m | 3.34 m x 3.18 m |
| Basement | Recreational, Games Room | 7.8 m | 6.23 m | 7.8 m x 6.23 m |
| Main Level | Kitchen | 3.44 m | 3.33 m | 3.44 m x 3.33 m |
| Main Level | Family Room | 6.18 m | 5.18 m | 6.18 m x 5.18 m |
| Main Level | Dining Room | 4.16 m | 3.25 m | 4.16 m x 3.25 m |
| Main Level | Living Room | 5.66 m | 3.35 m | 5.66 m x 3.35 m |
https://www.realtor.ca/real-estate/27537653/3401-drummond-road-mississauga-erin-mills-erin-mills
Interested?
Contact us for more information

Sam Allan Mcdadi
Salesperson
www.mcdadi.com/
https://www.facebook.com/SamMcdadi
https://twitter.com/mcdadi
https://www.linkedin.com/in/sammcdadi/

110 - 5805 Whittle Rd
Mississauga, Ontario L4Z 2J1
(905) 502-1500
(905) 502-1501
www.mcdadi.com
Zaheer Shaw
Salesperson

110 - 5805 Whittle Rd
Mississauga, Ontario L4Z 2J1
(905) 502-1500
(905) 502-1501
www.mcdadi.com









































