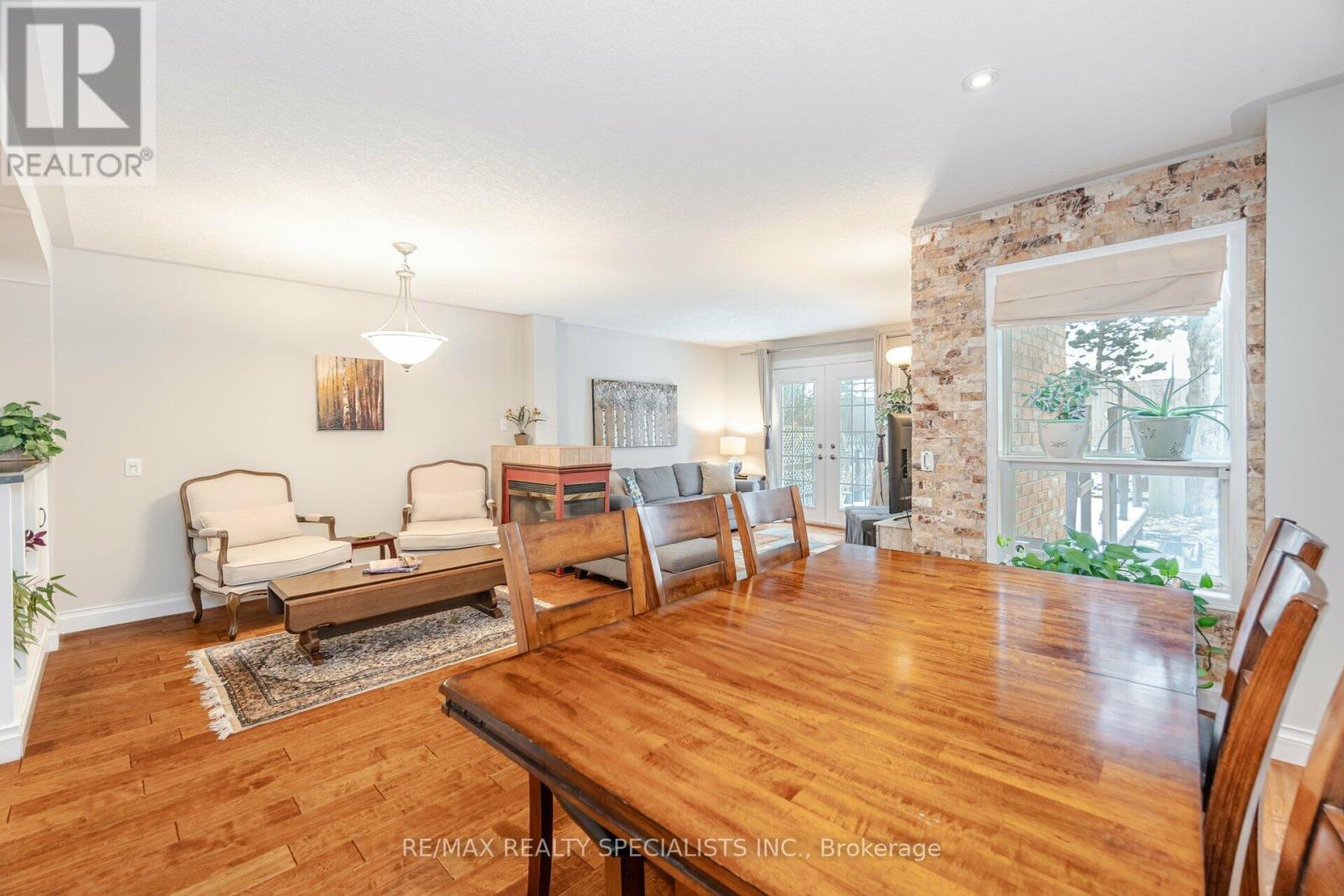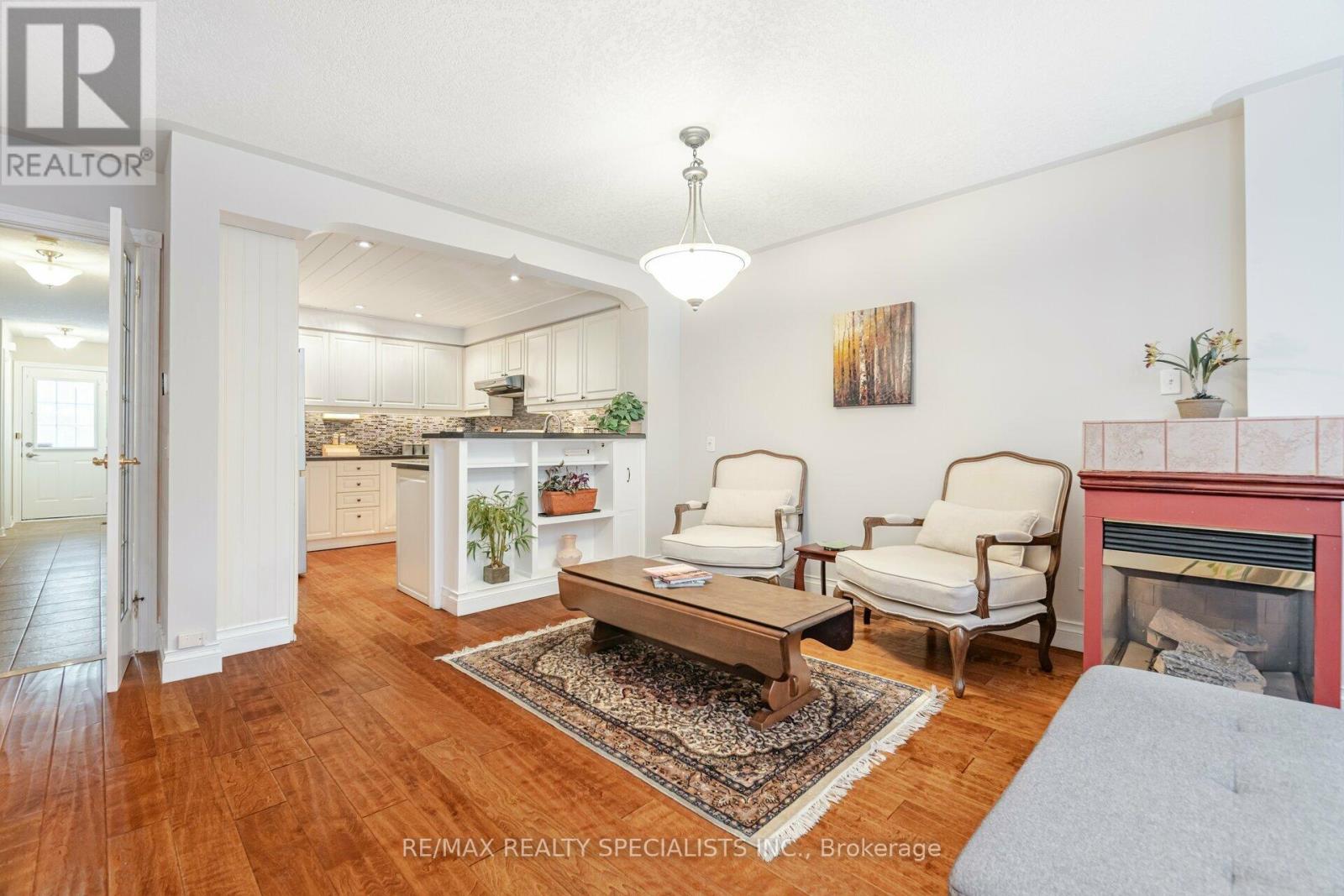340 Sardinia Drive Mississauga, Ontario L5R 3X6
$899,900
Welcome to your new Home! Introducing this spacious and charming Semi-Detached Home nestled in the heart of Mississauga. With 3 Bedrooms and 3 Washrooms, this sunlit home offers ample space and comfort. Enjoy the freshly painted interior adorned with modern touches. Open Concept Living and Dining Room. Gourmet Kitchen w/ Granite countertop, stylish Backsplash and Pot lights. Cosy Family Room with a fireplace & a stone accent wall adds to the spacious feel and opens up to a huge backyard with a beautiful deck, ideal for summer Barbeques. Primary Bedroom boasts a 3-piece Spa-like Ensuite & Walk-In Closet. Generous sized 2nd and 3rd Bedrooms with windows & closet. Finished Basement offers a recreation room for family game & movie nights. Convenient Inside entry from Garage. Ample parking with a big Driveway. No homes behind. This Home is perfect for Entertaining Family & Friends. New Furnace (2024). A Must See!! **** EXTRAS **** Great Location with Highly Ranked Schools, Steps to Fairwinds Park with tennis & basketball Courts, close to Public Transit, Groceries, Square One Mall, Restaurants, Highways & future Hurontario LRT. (id:35492)
Open House
This property has open houses!
2:00 pm
Ends at:4:00 pm
Property Details
| MLS® Number | W11904074 |
| Property Type | Single Family |
| Community Name | Hurontario |
| Amenities Near By | Park, Place Of Worship, Public Transit, Schools |
| Community Features | Community Centre |
| Parking Space Total | 3 |
Building
| Bathroom Total | 3 |
| Bedrooms Above Ground | 3 |
| Bedrooms Total | 3 |
| Appliances | Water Heater, Dishwasher, Dryer, Garage Door Opener, Microwave, Refrigerator, Stove, Washer, Window Coverings |
| Basement Development | Finished |
| Basement Type | N/a (finished) |
| Construction Style Attachment | Semi-detached |
| Cooling Type | Central Air Conditioning |
| Exterior Finish | Brick |
| Fireplace Present | Yes |
| Flooring Type | Hardwood, Laminate, Carpeted |
| Foundation Type | Concrete |
| Half Bath Total | 1 |
| Heating Fuel | Natural Gas |
| Heating Type | Forced Air |
| Stories Total | 2 |
| Size Interior | 1,500 - 2,000 Ft2 |
| Type | House |
| Utility Water | Municipal Water |
Parking
| Attached Garage |
Land
| Acreage | No |
| Fence Type | Fenced Yard |
| Land Amenities | Park, Place Of Worship, Public Transit, Schools |
| Sewer | Sanitary Sewer |
| Size Depth | 138 Ft ,9 In |
| Size Frontage | 22 Ft ,6 In |
| Size Irregular | 22.5 X 138.8 Ft |
| Size Total Text | 22.5 X 138.8 Ft |
Rooms
| Level | Type | Length | Width | Dimensions |
|---|---|---|---|---|
| Second Level | Primary Bedroom | 4.36 m | 3.32 m | 4.36 m x 3.32 m |
| Second Level | Bedroom 2 | 4.7 m | 2.74 m | 4.7 m x 2.74 m |
| Second Level | Bedroom 3 | 3.32 m | 2.8 m | 3.32 m x 2.8 m |
| Basement | Recreational, Games Room | 10.03 m | 2.71 m | 10.03 m x 2.71 m |
| Ground Level | Living Room | 5.7 m | 2.99 m | 5.7 m x 2.99 m |
| Ground Level | Dining Room | 5.7 m | 2.99 m | 5.7 m x 2.99 m |
| Ground Level | Family Room | 3.93 m | 3.17 m | 3.93 m x 3.17 m |
| Ground Level | Kitchen | 3.63 m | 3.05 m | 3.63 m x 3.05 m |
https://www.realtor.ca/real-estate/27760381/340-sardinia-drive-mississauga-hurontario-hurontario
Contact Us
Contact us for more information
Saahil Dang
Broker
www.saahildang.com/
200-4310 Sherwoodtowne Blvd.
Mississauga, Ontario L4Z 4C4
(905) 272-3434
(905) 272-3833










































