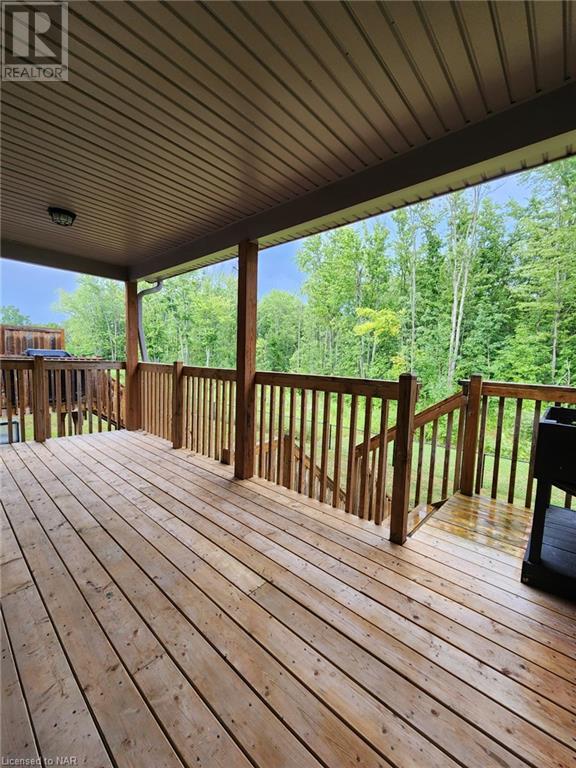340 Prospect Point Road North Road Unit# 16 Ridgeway, Ontario L0S 1N0
$549,900Maintenance, Landscaping, Water
$180 Monthly
Maintenance, Landscaping, Water
$180 MonthlyExperience the best of Ridgeway living with this beautifully upgraded 3-bedroom, 3-bathroom home. Located just a few minute walk from the quaint downtown Ridge road, you'll have easy access to a variety of shops, restaurants, and the lively Market Square. This home features a well thought out, redesigned floor plan with meticulous upgrades, including additional cabinet space in the kitchen, a 19 x 8 ft fully covered back deck which creates additional outdoor living space, a primary retreat with large walk-in closet and a luxurious ensuite bathroom and a full walkout!Enjoy the peace and tranquility of your private backyard, which backs onto a scenic wooded area and the Friendship Trail. Disclosure: The Seller is a registered real estate salesperson and some photos have been virtually staged. (id:35492)
Property Details
| MLS® Number | 40627490 |
| Property Type | Single Family |
| Amenities Near By | Beach, Golf Nearby, Park, Place Of Worship, Playground, Public Transit, Schools, Shopping |
| Community Features | Community Centre |
| Features | Cul-de-sac, Balcony |
| Parking Space Total | 2 |
| Structure | Porch |
Building
| Bathroom Total | 3 |
| Bedrooms Above Ground | 3 |
| Bedrooms Total | 3 |
| Appliances | Central Vacuum - Roughed In, Dishwasher, Dryer, Refrigerator, Stove, Washer, Microwave Built-in |
| Architectural Style | 2 Level |
| Basement Development | Unfinished |
| Basement Type | Full (unfinished) |
| Construction Style Attachment | Attached |
| Cooling Type | Central Air Conditioning |
| Exterior Finish | Brick Veneer |
| Half Bath Total | 1 |
| Heating Type | Forced Air, Hot Water Radiator Heat |
| Stories Total | 2 |
| Size Interior | 1313 Sqft |
| Type | Row / Townhouse |
| Utility Water | Municipal Water |
Parking
| Attached Garage | |
| Visitor Parking |
Land
| Acreage | No |
| Land Amenities | Beach, Golf Nearby, Park, Place Of Worship, Playground, Public Transit, Schools, Shopping |
| Sewer | Municipal Sewage System |
| Size Depth | 84 Ft |
| Size Frontage | 20 Ft |
| Size Total Text | Unknown |
| Zoning Description | Rm1-413(h) |
Rooms
| Level | Type | Length | Width | Dimensions |
|---|---|---|---|---|
| Second Level | Laundry Room | Measurements not available | ||
| Second Level | 4pc Bathroom | Measurements not available | ||
| Second Level | Bedroom | 9'10'' x 9'6'' | ||
| Second Level | Bedroom | 11'9'' x 9'4'' | ||
| Second Level | Full Bathroom | Measurements not available | ||
| Second Level | Primary Bedroom | 14'3'' x 10'2'' | ||
| Main Level | 2pc Bathroom | Measurements not available | ||
| Main Level | Great Room | 15'6'' x 10'6'' | ||
| Main Level | Kitchen | 14'2'' x 10'0'' |
https://www.realtor.ca/real-estate/27262935/340-prospect-point-road-north-road-unit-16-ridgeway
Interested?
Contact us for more information

Jordan Mcgarvey
Salesperson
(905) 374-0241
www.jordanmcgarvey.com
www.facebook.com/Jordan-McGarvey-Sales-Representative-ReMax-Niagara-Realty-ltd
https://www.linkedin.com/in/jordan-mcgarvey-9124092b/
https://twitter.com/REMAXJORDAN

5627 Main St
Niagara Falls, Ontario L2G 5Z3
(905) 356-9600
(905) 374-0241
www.remaxniagara.ca/


























