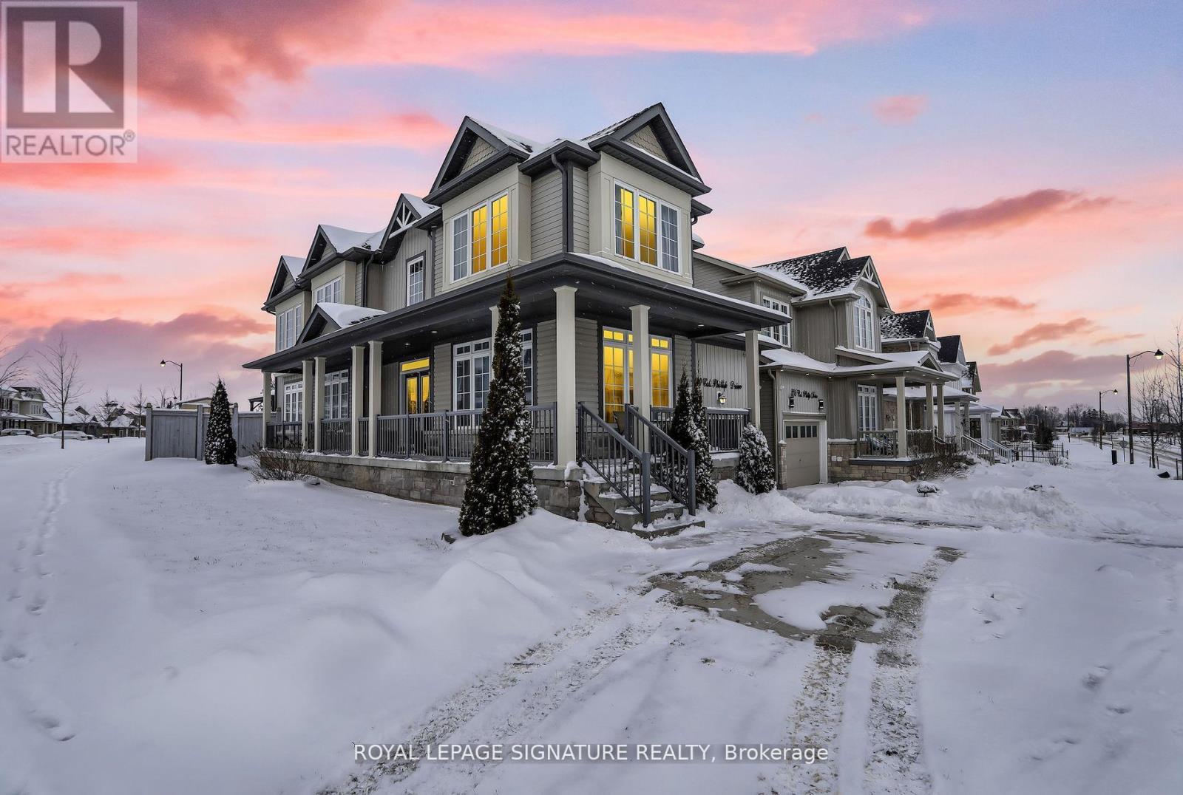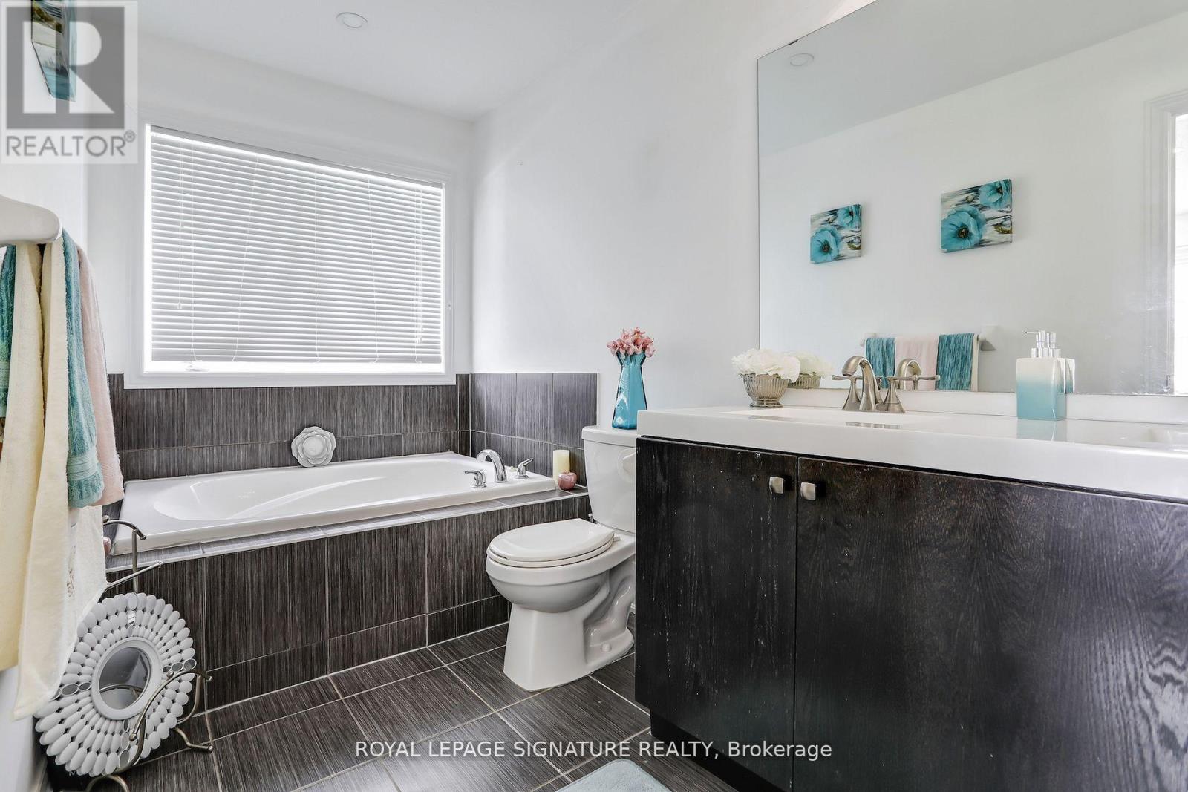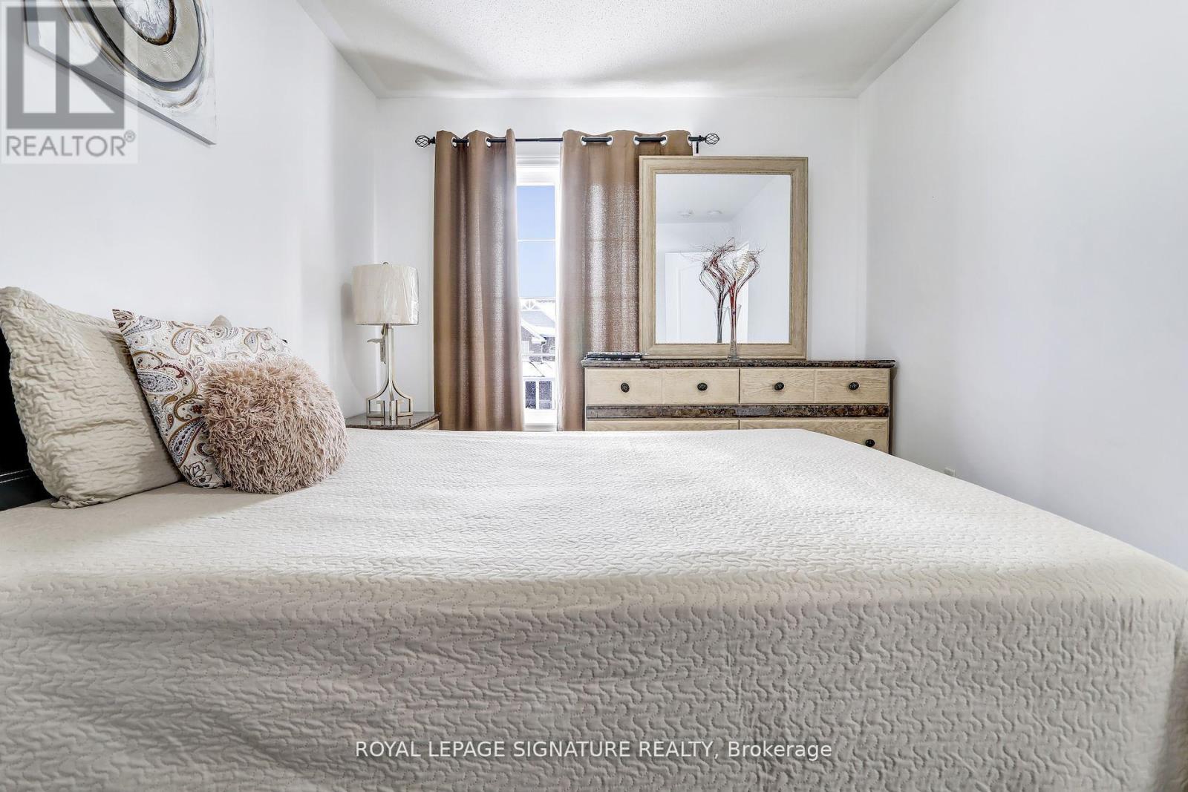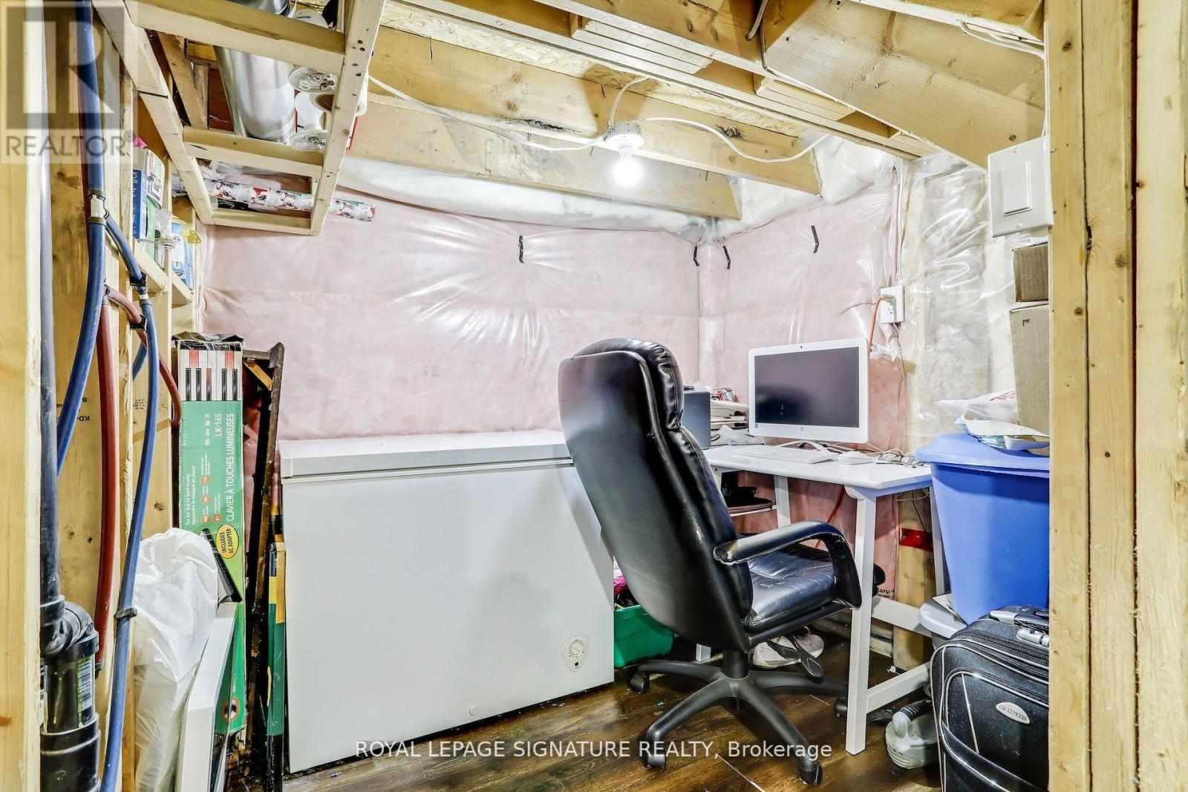340 Col Phillips Drive Shelburne, Ontario L9V 3W1
$799,900
Stunning 6 Bedroom Corner Lot Detached Home In The Prestigious Summerhill Neighbourhood. This Immaculate 4+2 Bedroom, 4 Bath Home Boasts Bright Spacious Bedrooms, A Wrap Around Front Porch And A Large Backyard Oasis For Entertaining Guests. Take Advantage Of This Move In Ready Home With Enough Space To Accommodate An Expanded Family With A Finished Basement with brand new upgraded glass 3 piece bath! Steps away from great amenities close to schools retail shopping LCBO and more! (id:35492)
Property Details
| MLS® Number | X9362886 |
| Property Type | Single Family |
| Community Name | Shelburne |
| Amenities Near By | Park, Public Transit, Schools |
| Community Features | School Bus |
| Parking Space Total | 2 |
Building
| Bathroom Total | 4 |
| Bedrooms Above Ground | 4 |
| Bedrooms Below Ground | 2 |
| Bedrooms Total | 6 |
| Appliances | Dryer, Washer, Water Softener |
| Basement Development | Finished |
| Basement Type | Full (finished) |
| Construction Style Attachment | Detached |
| Cooling Type | Central Air Conditioning |
| Exterior Finish | Vinyl Siding |
| Flooring Type | Hardwood, Tile |
| Half Bath Total | 1 |
| Heating Fuel | Natural Gas |
| Heating Type | Forced Air |
| Stories Total | 2 |
| Size Interior | 2,000 - 2,500 Ft2 |
| Type | House |
| Utility Water | Municipal Water |
Parking
| Attached Garage |
Land
| Acreage | No |
| Fence Type | Fenced Yard |
| Land Amenities | Park, Public Transit, Schools |
| Sewer | Sanitary Sewer |
| Size Depth | 117 Ft ,9 In |
| Size Frontage | 22 Ft ,8 In |
| Size Irregular | 22.7 X 117.8 Ft |
| Size Total Text | 22.7 X 117.8 Ft |
| Zoning Description | R3-3 |
Rooms
| Level | Type | Length | Width | Dimensions |
|---|---|---|---|---|
| Second Level | Primary Bedroom | 6.14 m | 3.97 m | 6.14 m x 3.97 m |
| Second Level | Bedroom 2 | 3.43 m | 2.83 m | 3.43 m x 2.83 m |
| Second Level | Bedroom 3 | 3.74 m | 2.84 m | 3.74 m x 2.84 m |
| Second Level | Bedroom 4 | 4.18 m | 3.16 m | 4.18 m x 3.16 m |
| Basement | Bedroom 5 | 4.22 m | 2.75 m | 4.22 m x 2.75 m |
| Basement | Bedroom | 3.07 m | 3.02 m | 3.07 m x 3.02 m |
| Basement | Recreational, Games Room | 6.59 m | 3.69 m | 6.59 m x 3.69 m |
| Main Level | Living Room | 4.18 m | 3.16 m | 4.18 m x 3.16 m |
| Main Level | Foyer | 4.3 m | 3.37 m | 4.3 m x 3.37 m |
| Main Level | Dining Room | 4.96 m | 3.35 m | 4.96 m x 3.35 m |
| Main Level | Family Room | 3.9 m | 3.76 m | 3.9 m x 3.76 m |
| Main Level | Kitchen | 7.15 m | 2.52 m | 7.15 m x 2.52 m |
Utilities
| Cable | Available |
| Sewer | Available |
https://www.realtor.ca/real-estate/27453822/340-col-phillips-drive-shelburne-shelburne
Contact Us
Contact us for more information
Jennifer Huntley
Salesperson
(866) 530-7377
201-30 Eglinton Ave West
Mississauga, Ontario L5R 3E7
(905) 568-2121
(905) 568-2588









































