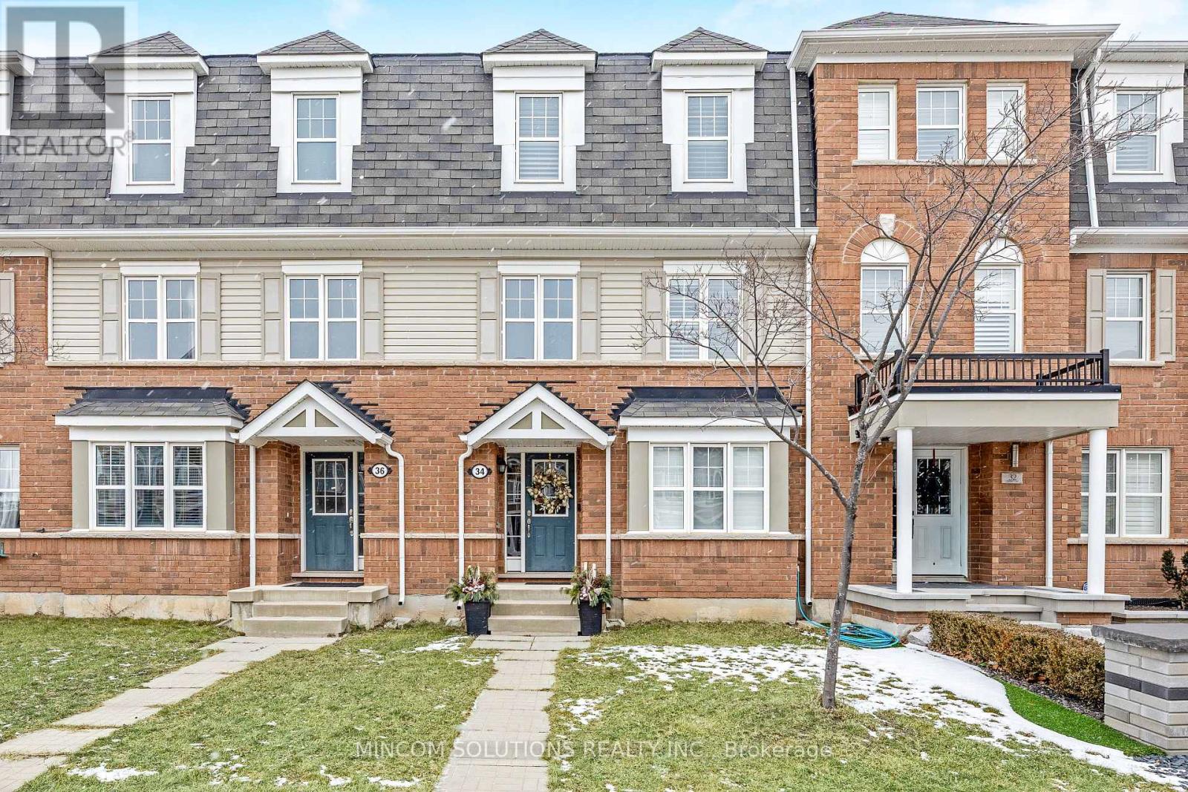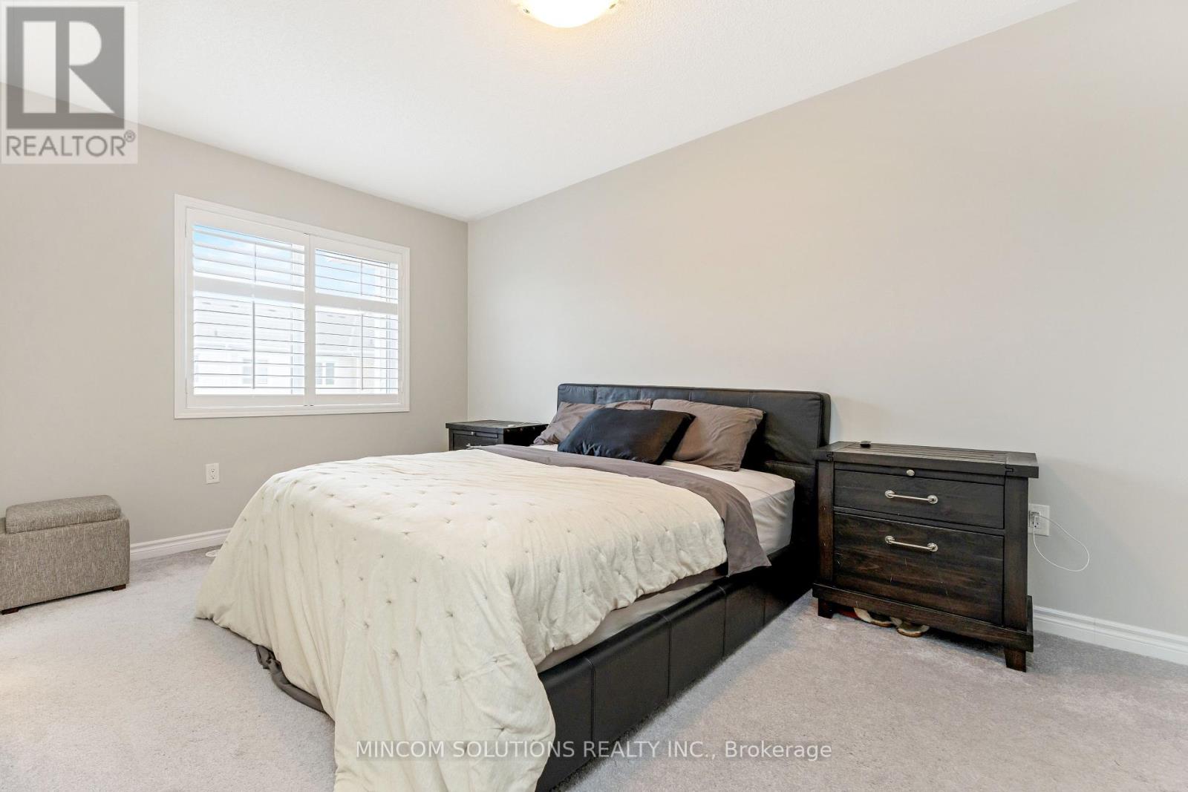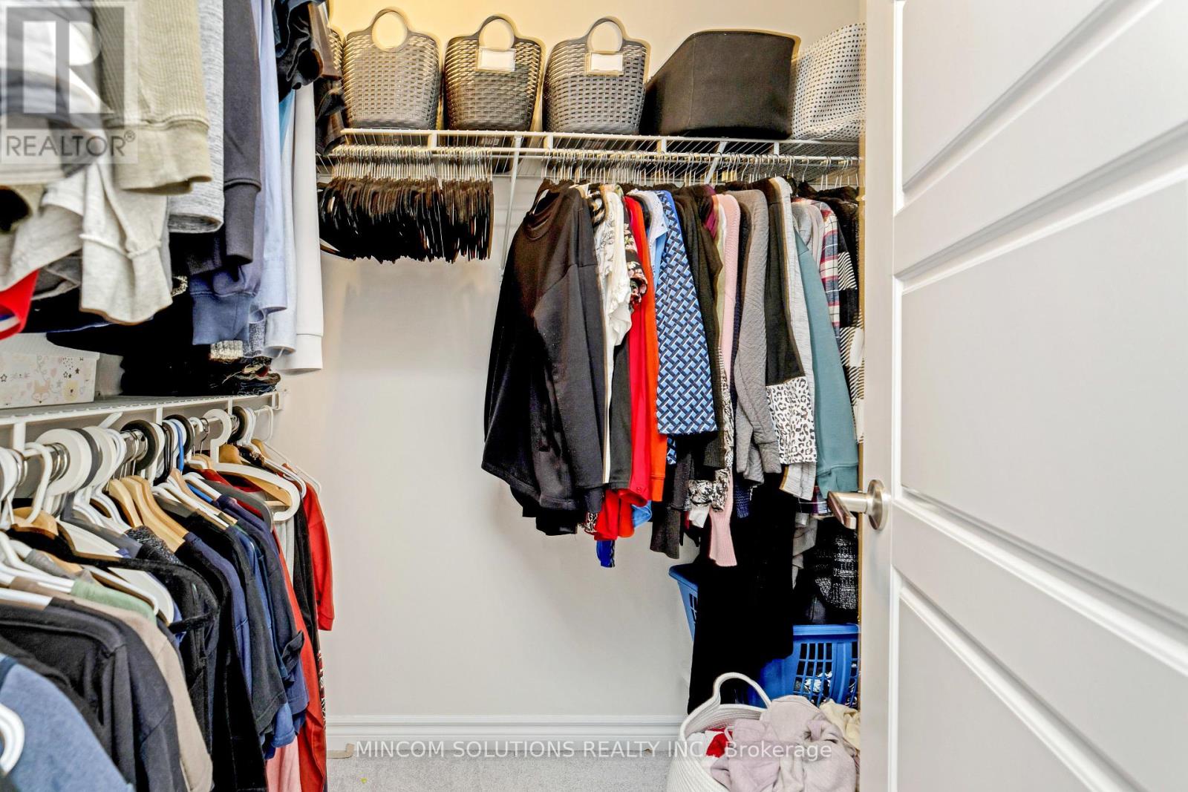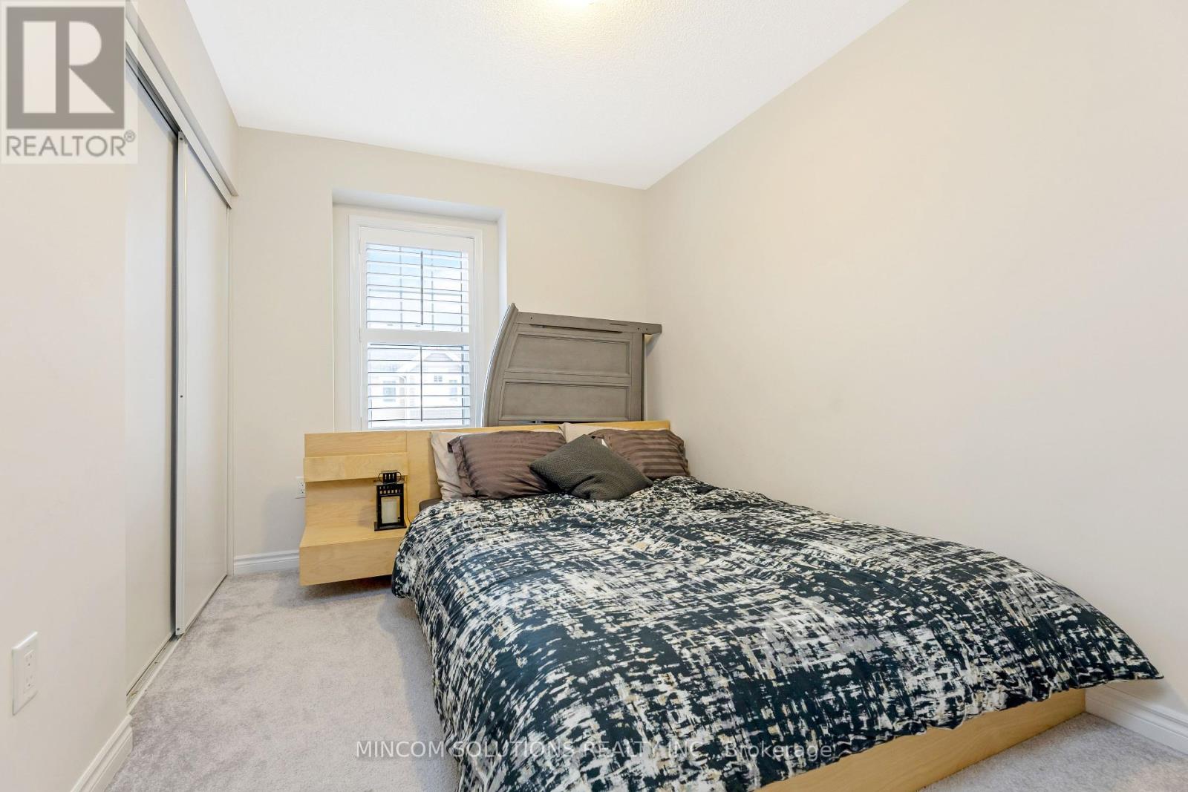34 Tight Court Milton, Ontario L9T 8S2
$899,999
Welcome To 34 Tight Crt, A Remarkable TRUE Freehold Townhome With No Maintenance Or Road Fees, Featuring A Double Car Garage. This Original Owner Property Offers Three Bedrooms And Three Bathrooms And Is Conveniently Located Just Steps From Wilmott Neighbourhood Park. As You Enter, You Are Greeted By A Beautiful Oak Staircase That Leads To A Spacious Family Room, Dining Room, And A Large Open-Concept Kitchen Complete With A Centre Island And Walkout Access To The Deck Ideal For Entertaining. The Third Floor Features A Spacious Primary Bedroom With His And Hers Closets, Including A Walk-In Closet, And A Four-Piece Ensuite Bathroom. A Generously Sized Hallway Closet Provides Ample Storage Space. Additionally, The Third Floor Includes Two More Bedrooms And A Four Piece Bathroom. 1,787 Sq Ft As Per Builder Plan, This Home Is A Must See! (id:35492)
Open House
This property has open houses!
2:00 pm
Ends at:4:00 pm
Property Details
| MLS® Number | W11912402 |
| Property Type | Single Family |
| Community Name | Willmott |
| Amenities Near By | Hospital, Park, Public Transit |
| Parking Space Total | 3 |
| Structure | Porch, Deck |
Building
| Bathroom Total | 3 |
| Bedrooms Above Ground | 3 |
| Bedrooms Total | 3 |
| Appliances | Garage Door Opener Remote(s), Water Heater, Dishwasher, Dryer, Refrigerator, Stove, Washer, Window Coverings |
| Construction Style Attachment | Attached |
| Cooling Type | Central Air Conditioning, Air Exchanger |
| Exterior Finish | Brick, Aluminum Siding |
| Fireplace Present | Yes |
| Flooring Type | Tile, Ceramic, Laminate |
| Foundation Type | Poured Concrete |
| Half Bath Total | 1 |
| Heating Fuel | Natural Gas |
| Heating Type | Forced Air |
| Stories Total | 3 |
| Size Interior | 1,500 - 2,000 Ft2 |
| Type | Row / Townhouse |
| Utility Water | Municipal Water |
Parking
| Attached Garage |
Land
| Acreage | No |
| Land Amenities | Hospital, Park, Public Transit |
| Sewer | Sanitary Sewer |
| Size Depth | 60 Ft ,8 In |
| Size Frontage | 19 Ft ,10 In |
| Size Irregular | 19.9 X 60.7 Ft |
| Size Total Text | 19.9 X 60.7 Ft |
Rooms
| Level | Type | Length | Width | Dimensions |
|---|---|---|---|---|
| Main Level | Kitchen | 2.84 m | 3.84 m | 2.84 m x 3.84 m |
| Main Level | Dining Room | 2.99 m | 4.81 m | 2.99 m x 4.81 m |
| Main Level | Living Room | 5.83 m | 4.2 m | 5.83 m x 4.2 m |
| Upper Level | Bathroom | 2.7 m | 2.37 m | 2.7 m x 2.37 m |
| Upper Level | Bathroom | 1.5 m | 2.79 m | 1.5 m x 2.79 m |
| Upper Level | Primary Bedroom | 3.16 m | 4.47 m | 3.16 m x 4.47 m |
| Upper Level | Bedroom 2 | 2.48 m | 3.31 m | 2.48 m x 3.31 m |
| Upper Level | Bedroom 3 | 2.62 m | 3.31 m | 2.62 m x 3.31 m |
| Ground Level | Foyer | 4.82 m | 2.51 m | 4.82 m x 2.51 m |
| Ground Level | Den | 3.34 m | 4.65 m | 3.34 m x 4.65 m |
| Ground Level | Laundry Room | 2.21 m | 1.97 m | 2.21 m x 1.97 m |
https://www.realtor.ca/real-estate/27777308/34-tight-court-milton-willmott-willmott
Contact Us
Contact us for more information
Rodney Freitas
Salesperson
www.rodneyfreitas.ca/
17 Main St.
Mississauga, Ontario L5M 1X4
(905) 812-1100
(905) 858-2302




































