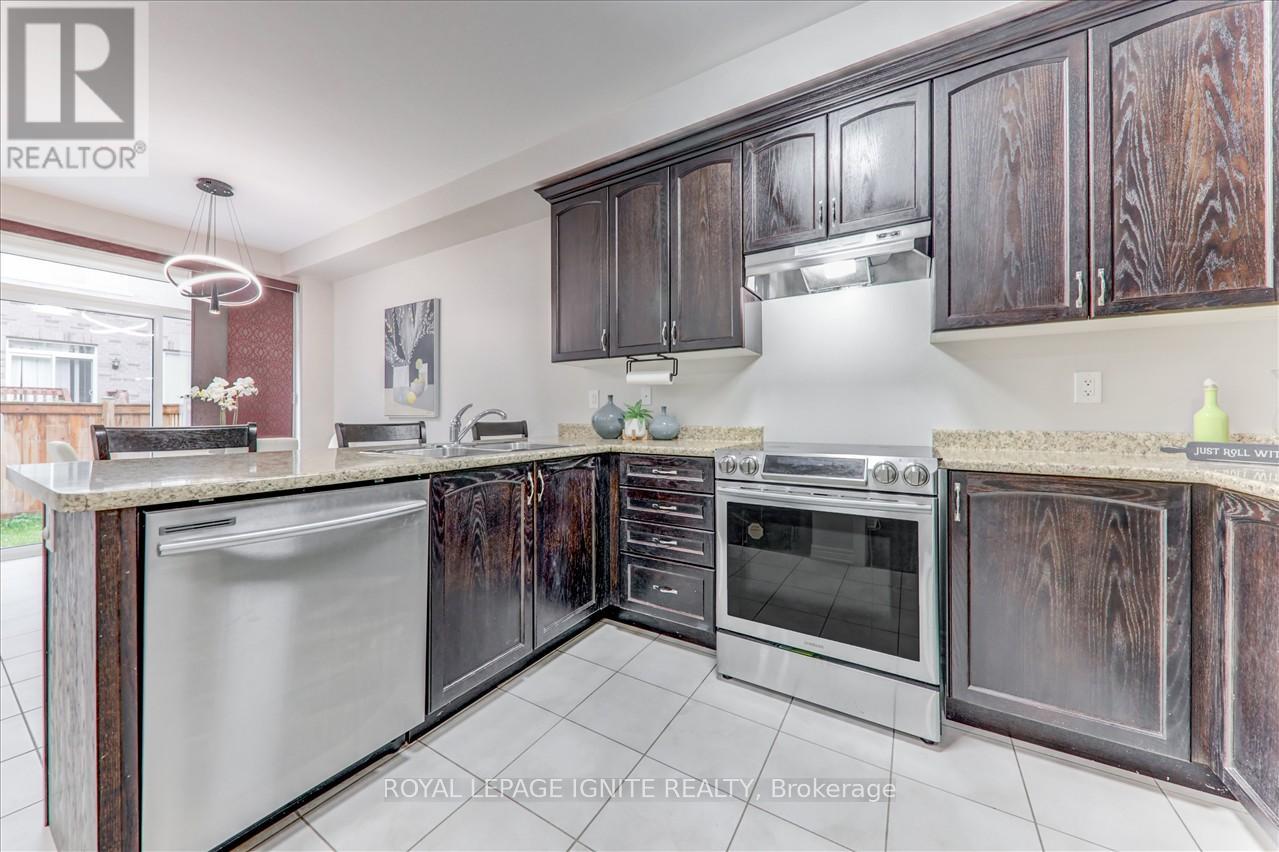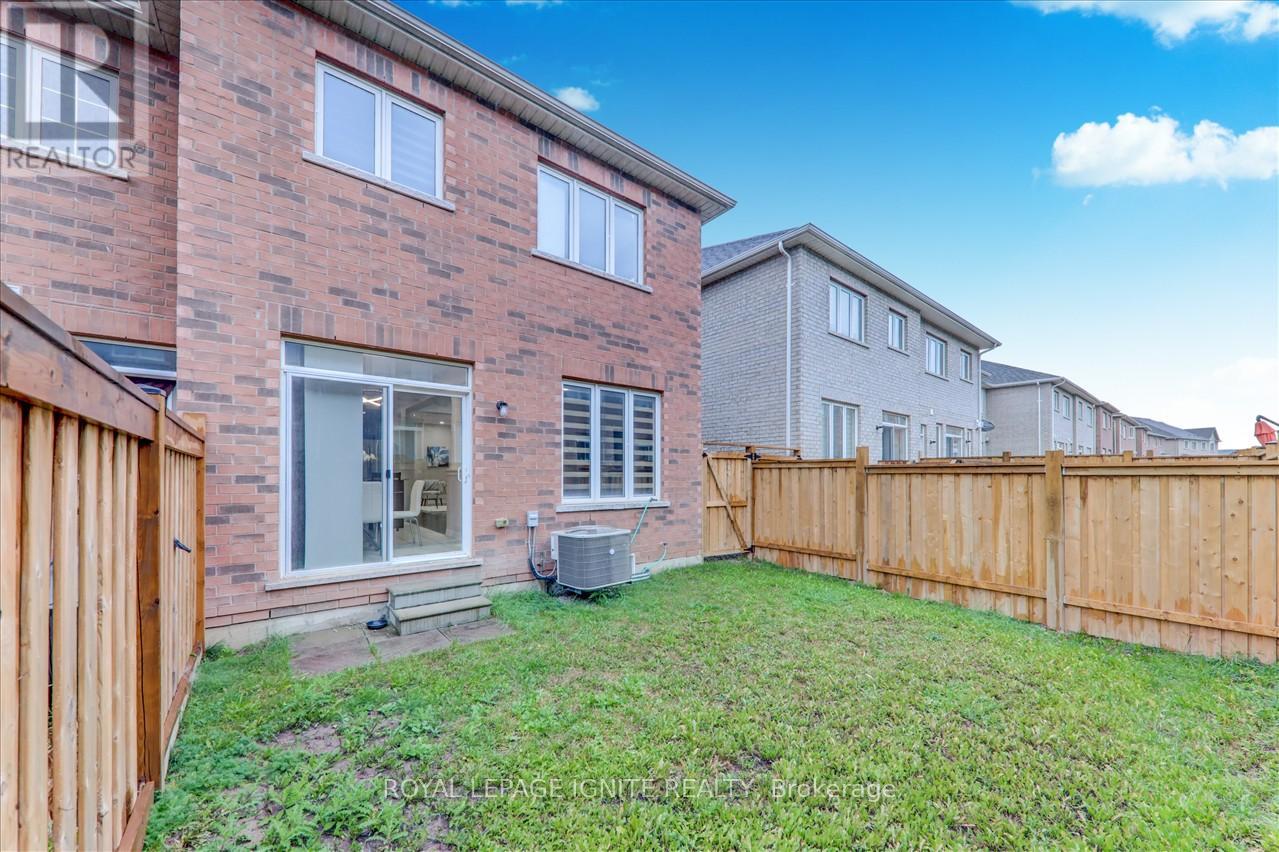34 Rangemore Road Brampton (Northwest Brampton), Ontario L7A 4V8
$948,800
Original owner, Absolutely Gorgeous!! End Unit Townhouse, Brick & Stone Front Elevation, Feels Like Semi 3 Bedrooms, 3 Washrooms Rosehaven Built Freehold Townhouse Approx 1950 sqft above ground, One of the Largest, With Quality Finishes Double door Entry, 9Ft Ceilings On Main Floor, Pot Lights, Freshly painted & Modern Light Fixtures. Chef's Delight Kitchen W/S/S Appliances, Taller Kitchen Cabinet & Crown molding. Spectacular Layout, 2nd Floor Laundry, Extended Interlock driveway for total of 3 car parking, Garage Access From Home, Separate Living & Family Room w/ Gas Fireplace. Gleaming Hardwood Floor Throughout Main Floor & Oak Staircase. Spacious Master Spa-Like 5-Pc En Suite W/Glass Shower & W/I Closet. A Few Mins Drive To Mount Pleasant Go Station. Shopping, Schools And Parks At Walking Distance. Your opportunity awaits for this beautiful home !! **** EXTRAS **** All ELF's, All Window Coverings, Gas Fireplace, Garage Door Opener W/ Remote (id:35492)
Property Details
| MLS® Number | W9367900 |
| Property Type | Single Family |
| Community Name | Northwest Brampton |
| Amenities Near By | Hospital, Park, Public Transit, Schools |
| Parking Space Total | 3 |
Building
| Bathroom Total | 3 |
| Bedrooms Above Ground | 3 |
| Bedrooms Total | 3 |
| Appliances | Dishwasher, Dryer, Refrigerator, Stove, Washer |
| Basement Type | Full |
| Construction Style Attachment | Attached |
| Cooling Type | Central Air Conditioning |
| Exterior Finish | Brick, Stone |
| Fireplace Present | Yes |
| Flooring Type | Hardwood, Ceramic |
| Foundation Type | Concrete |
| Half Bath Total | 1 |
| Heating Fuel | Natural Gas |
| Heating Type | Forced Air |
| Stories Total | 2 |
| Type | Row / Townhouse |
| Utility Water | Municipal Water |
Parking
| Garage |
Land
| Acreage | No |
| Land Amenities | Hospital, Park, Public Transit, Schools |
| Sewer | Sanitary Sewer |
| Size Depth | 90 Ft ,2 In |
| Size Frontage | 24 Ft ,5 In |
| Size Irregular | 24.48 X 90.22 Ft |
| Size Total Text | 24.48 X 90.22 Ft |
Rooms
| Level | Type | Length | Width | Dimensions |
|---|---|---|---|---|
| Second Level | Primary Bedroom | 5.01 m | 3.66 m | 5.01 m x 3.66 m |
| Second Level | Bedroom 2 | 4.45 m | 2.81 m | 4.45 m x 2.81 m |
| Second Level | Bedroom 3 | 3.96 m | 2.93 m | 3.96 m x 2.93 m |
| Second Level | Laundry Room | 2.14 m | 1.53 m | 2.14 m x 1.53 m |
| Main Level | Living Room | 5.8 m | 3.05 m | 5.8 m x 3.05 m |
| Main Level | Dining Room | 5.8 m | 3.05 m | 5.8 m x 3.05 m |
| Main Level | Family Room | 4.91 m | 3.05 m | 4.91 m x 3.05 m |
| Main Level | Kitchen | 3.33 m | 2.63 m | 3.33 m x 2.63 m |
| Main Level | Eating Area | 3.66 m | 2.63 m | 3.66 m x 2.63 m |
Utilities
| Cable | Available |
| Sewer | Available |
Interested?
Contact us for more information

Kamal Amirthalingam
Broker
www.getkamal.com
https://www.facebook.com/buyandsellwithkamal?ref=hl

D2 - 795 Milner Avenue
Toronto, Ontario M1B 3C3
(416) 282-3333
(416) 272-3333
www.igniterealty.ca



























