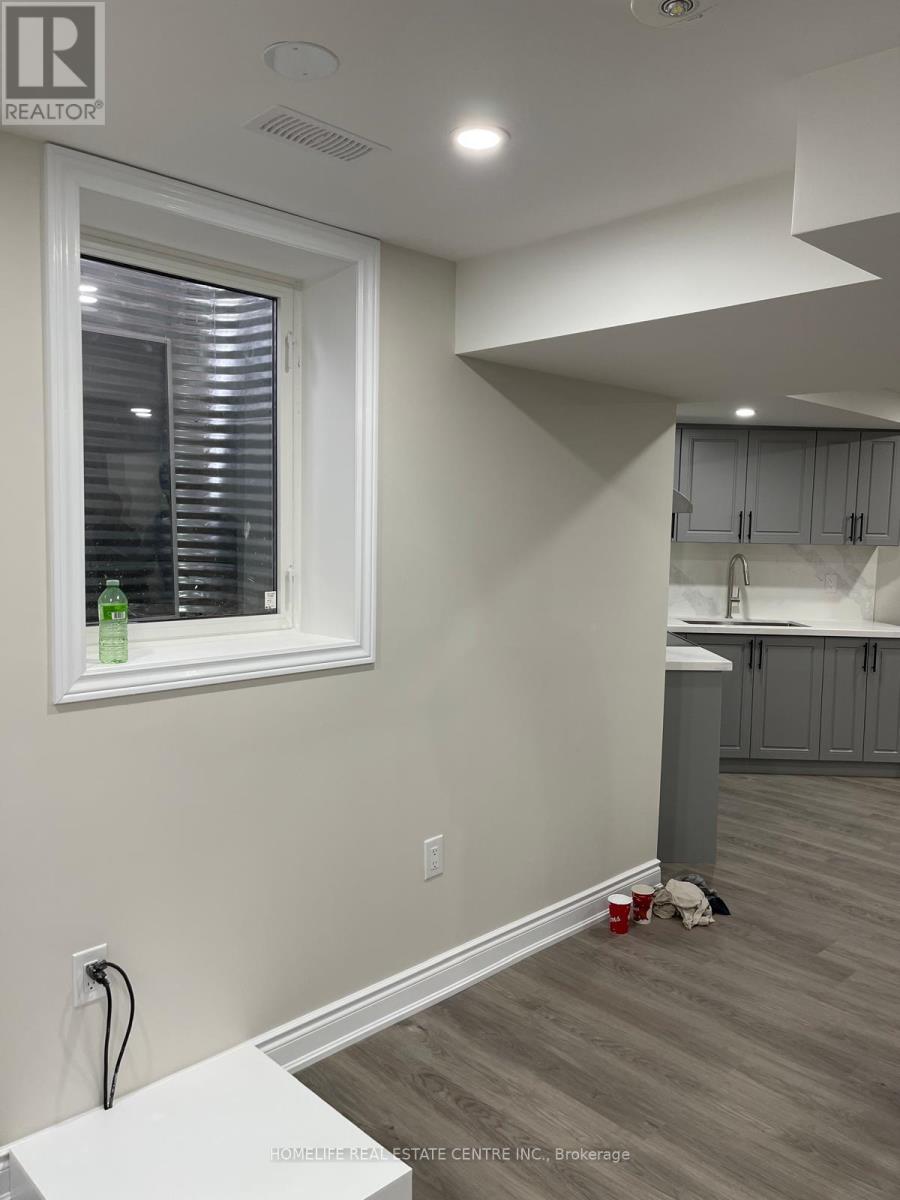34 Mikado Crescent Brampton, Ontario L6S 3R6
6 Bedroom
4 Bathroom
Fireplace
Central Air Conditioning
Forced Air
$1,199,900
Gorgeous 4 Bedroom 3 Washroom Detached House On A Huge Pie Shaped Lot In Coveted 'M' Section. This Home Boasts Pride Of Ownership Both Inside And Out. Practical Layout With separate Living, Dining &Family Room W/ Hardwood Flooring. Brand new 2 bedroom Legal basement apartment . This Backyard Can Fit A Pool And Tennis Court! Perfect For Your New Or Growing Family. (id:35492)
Property Details
| MLS® Number | W11918233 |
| Property Type | Single Family |
| Community Name | Central Park |
| Parking Space Total | 6 |
Building
| Bathroom Total | 4 |
| Bedrooms Above Ground | 4 |
| Bedrooms Below Ground | 2 |
| Bedrooms Total | 6 |
| Appliances | Dishwasher, Dryer, Refrigerator, Stove, Washer, Window Coverings |
| Basement Development | Finished |
| Basement Features | Separate Entrance |
| Basement Type | N/a (finished) |
| Construction Style Attachment | Detached |
| Cooling Type | Central Air Conditioning |
| Exterior Finish | Aluminum Siding, Brick |
| Fireplace Present | Yes |
| Foundation Type | Concrete |
| Half Bath Total | 1 |
| Heating Fuel | Natural Gas |
| Heating Type | Forced Air |
| Stories Total | 2 |
| Type | House |
| Utility Water | Municipal Water |
Parking
| Attached Garage |
Land
| Acreage | No |
| Sewer | Sanitary Sewer |
| Size Depth | 140 Ft ,9 In |
| Size Frontage | 38 Ft ,8 In |
| Size Irregular | 38.71 X 140.75 Ft |
| Size Total Text | 38.71 X 140.75 Ft|under 1/2 Acre |
| Zoning Description | Residential |
https://www.realtor.ca/real-estate/27790441/34-mikado-crescent-brampton-central-park-central-park
Contact Us
Contact us for more information
Nishan Singh
Broker
(905) 965-3330
www.nishansingh.com/
Homelife Real Estate Centre Inc.
1200 Derry Rd E Unit 21
Mississauga, Ontario L5T 0B3
1200 Derry Rd E Unit 21
Mississauga, Ontario L5T 0B3
(905) 795-9466
(905) 670-7443














