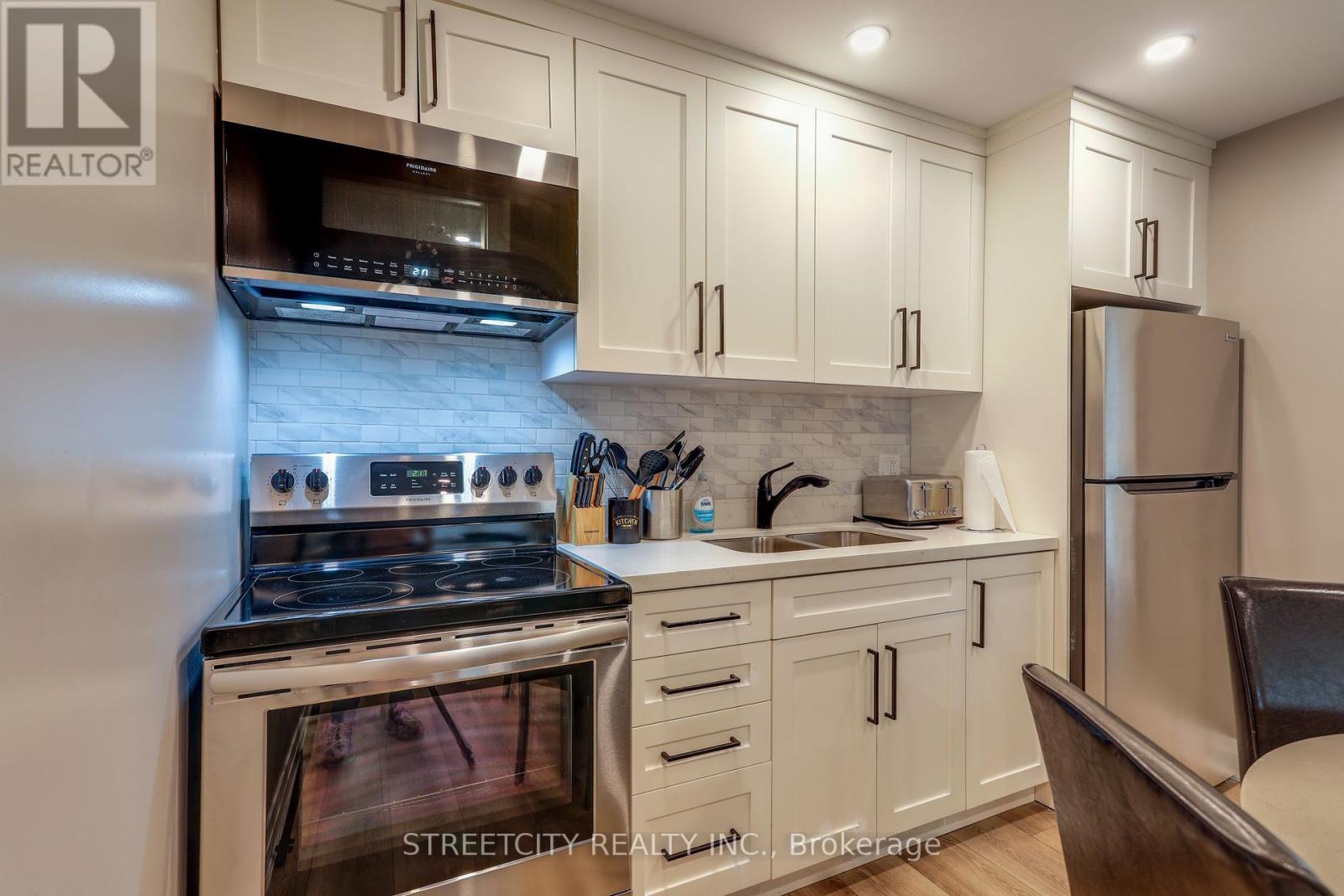34 Main Street W Lambton Shores, Ontario N0M 1T0
$1,999,900
Seize a rare opportunity to own a remarkable renovated property centrally situated on Main St. This expansive quarter-acre lot features a spacious 5+1 bedroom, 2-bathroom main house, complemented by a separate 1-bedroom, 1-bathroom auxiliary residence. The property, zoned for both commercial (C10) and residential (R4) use, offers immense potential for future development, including the possibility of adding a row of units. The main house, with its charming front porch, boasts excellent visibility and high foot traffic, particularly during Grand Bend's bustling tourist season. Inside, you'll find a beautifully renovated open-concept living room and eat-in kitchen. The main floor includes two bedrooms and a full bathroom, while the upper level features three additional bedrooms and another full bathroom. The basement provides an extra bedroom, enhancing the versatility of this home. This property offers a unique blend of residential comfort and commercial opportunity in a prime location. (id:35492)
Property Details
| MLS® Number | X9260603 |
| Property Type | Single Family |
| Community Name | Grand Bend |
| Amenities Near By | Beach, Marina |
| Features | Irregular Lot Size |
| Parking Space Total | 6 |
| Structure | Deck |
Building
| Bathroom Total | 2 |
| Bedrooms Above Ground | 5 |
| Bedrooms Below Ground | 1 |
| Bedrooms Total | 6 |
| Appliances | Water Heater, Dishwasher, Dryer, Furniture, Microwave, Refrigerator, Stove, Washer |
| Basement Development | Partially Finished |
| Basement Type | Full (partially Finished) |
| Construction Style Attachment | Detached |
| Cooling Type | Central Air Conditioning |
| Exterior Finish | Vinyl Siding |
| Foundation Type | Block |
| Heating Fuel | Natural Gas |
| Heating Type | Forced Air |
| Stories Total | 2 |
| Size Interior | 1,500 - 2,000 Ft2 |
| Type | House |
| Utility Water | Municipal Water |
Land
| Acreage | No |
| Land Amenities | Beach, Marina |
| Landscape Features | Landscaped |
| Sewer | Sanitary Sewer |
| Size Depth | 129 Ft ,10 In |
| Size Frontage | 62 Ft ,10 In |
| Size Irregular | 62.9 X 129.9 Ft ; See Remarks |
| Size Total Text | 62.9 X 129.9 Ft ; See Remarks |
| Surface Water | Lake/pond |
| Zoning Description | R4, C10 |
Rooms
| Level | Type | Length | Width | Dimensions |
|---|---|---|---|---|
| Second Level | Bedroom 4 | 3.9 m | 3.3 m | 3.9 m x 3.3 m |
| Second Level | Bedroom 5 | 2.8 m | 4 m | 2.8 m x 4 m |
| Second Level | Primary Bedroom | 3.7 m | 3 m | 3.7 m x 3 m |
| Basement | Utility Room | 8.2 m | 2 m | 8.2 m x 2 m |
| Lower Level | Bedroom | 7.8 m | 3 m | 7.8 m x 3 m |
| Main Level | Kitchen | 3.8 m | 3.5 m | 3.8 m x 3.5 m |
| Main Level | Living Room | 4.4 m | 3.5 m | 4.4 m x 3.5 m |
| Main Level | Bedroom 2 | 2.8 m | 2.4 m | 2.8 m x 2.4 m |
| Main Level | Bedroom 3 | 3.7 m | 3 m | 3.7 m x 3 m |
| Ground Level | Living Room | 4.5 m | 2.8 m | 4.5 m x 2.8 m |
| Ground Level | Bedroom | 2.7 m | 3 m | 2.7 m x 3 m |
| Ground Level | Kitchen | 3.2 m | 3 m | 3.2 m x 3 m |
https://www.realtor.ca/real-estate/27307570/34-main-street-w-lambton-shores-grand-bend-grand-bend
Contact Us
Contact us for more information

Sarah Poirier
Salesperson
www.leadinglondon.ca/
www.facebook.com/profile.php?id=100090843354926
(519) 649-6900











































