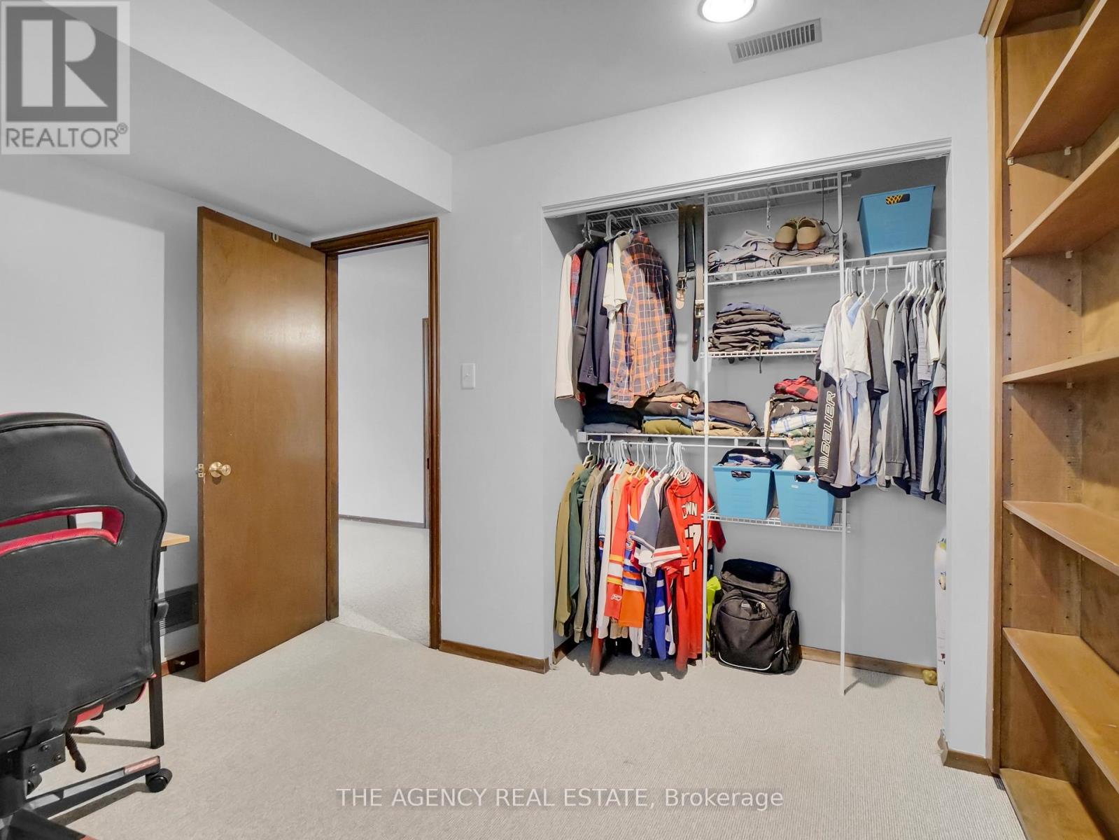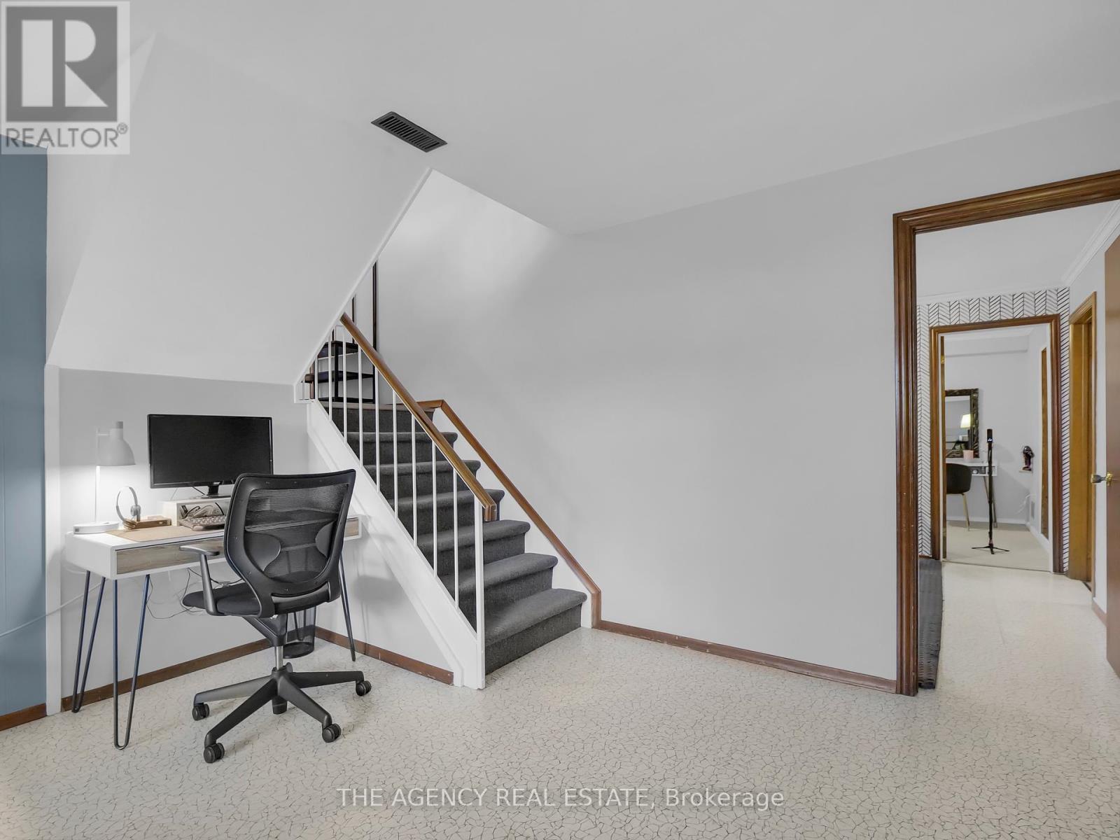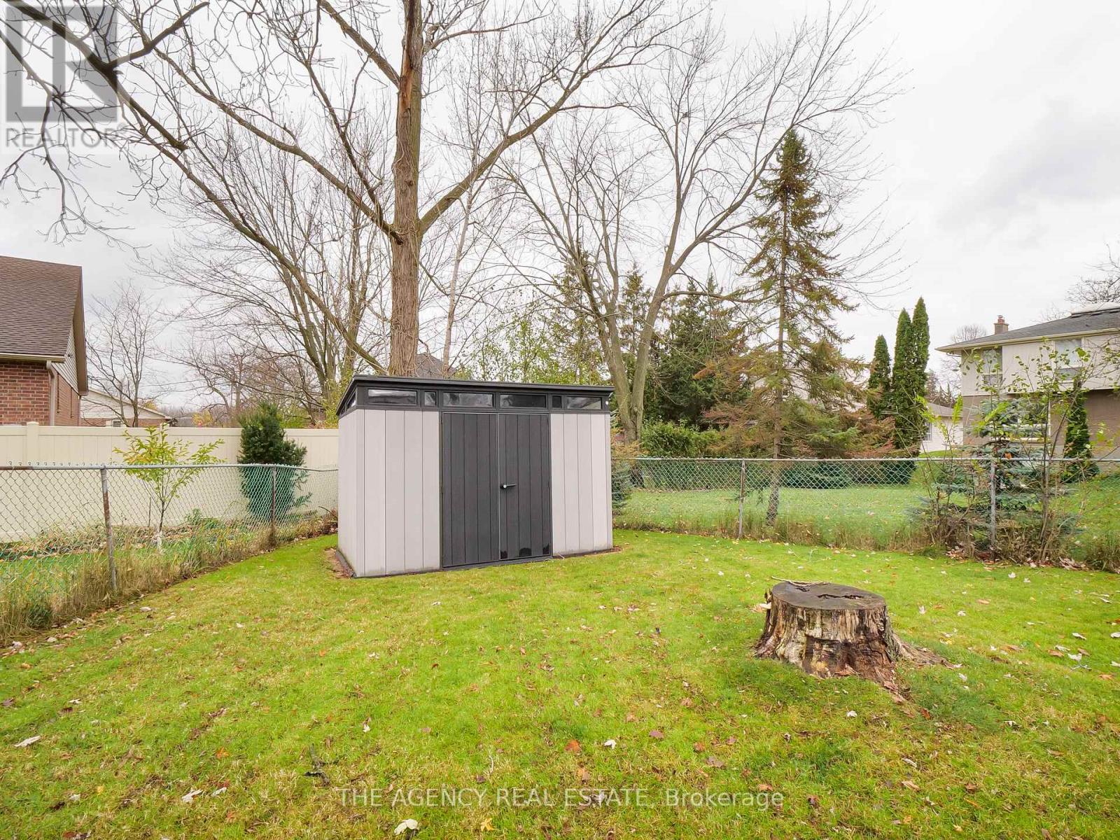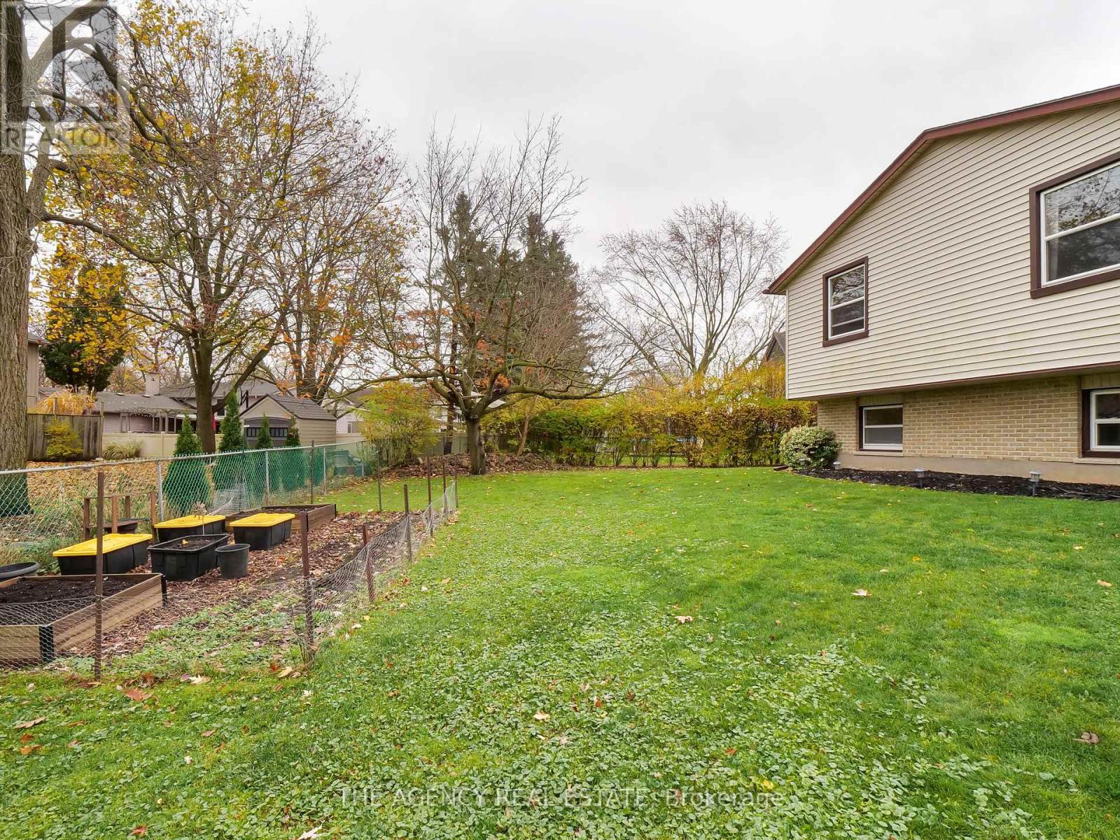34 Lynngate Court London, Ontario N6K 1S4
$764,900
This charming 3 plus 2 bedroom , 2 bathroom raised bungalow is located on a quiet cul-de-sac and boasts a host of modern updates and features. It includes a brand-new 12 x 24 saltwater pool, perfect for relaxation or entertaining. Inside, the home offers an open-concept layout with a recently updated kitchen and main bathroom. Lower level also has extra room that can be used for gym or office space . The spacious 22.3 x 20 garage provides ample storage or workspace, while the large pie-shaped lot offers plenty of room for outdoor activities, including a cozy patio area. Ideal for those seeking both comfort and convenience. (id:35492)
Property Details
| MLS® Number | X11882589 |
| Property Type | Single Family |
| Community Name | South M |
| Amenities Near By | Park, Place Of Worship, Schools, Public Transit |
| Community Features | Community Centre, School Bus |
| Features | Flat Site |
| Parking Space Total | 2 |
| Pool Type | Above Ground Pool |
| Structure | Porch |
Building
| Bathroom Total | 2 |
| Bedrooms Above Ground | 3 |
| Bedrooms Below Ground | 2 |
| Bedrooms Total | 5 |
| Amenities | Fireplace(s) |
| Architectural Style | Raised Bungalow |
| Basement Development | Finished |
| Basement Type | Full (finished) |
| Construction Style Attachment | Detached |
| Cooling Type | Central Air Conditioning |
| Exterior Finish | Brick, Vinyl Siding |
| Fireplace Present | Yes |
| Fireplace Total | 1 |
| Foundation Type | Poured Concrete |
| Heating Fuel | Natural Gas |
| Heating Type | Forced Air |
| Stories Total | 1 |
| Type | House |
| Utility Water | Municipal Water |
Parking
| Attached Garage |
Land
| Acreage | No |
| Land Amenities | Park, Place Of Worship, Schools, Public Transit |
| Landscape Features | Landscaped |
| Sewer | Sanitary Sewer |
| Size Depth | 120 Ft |
| Size Frontage | 55 Ft |
| Size Irregular | 55 X 120.01 Ft |
| Size Total Text | 55 X 120.01 Ft |
Rooms
| Level | Type | Length | Width | Dimensions |
|---|---|---|---|---|
| Lower Level | Laundry Room | 6.19 m | 3.4 m | 6.19 m x 3.4 m |
| Lower Level | Bathroom | 2.26 m | 1.5 m | 2.26 m x 1.5 m |
| Lower Level | Recreational, Games Room | 6.11 m | 3.9 m | 6.11 m x 3.9 m |
| Lower Level | Bedroom 4 | 2.85 m | 2.94 m | 2.85 m x 2.94 m |
| Lower Level | Bedroom 5 | 3.3 m | 3.79 m | 3.3 m x 3.79 m |
| Main Level | Kitchen | 4.3 m | 3.73 m | 4.3 m x 3.73 m |
| Main Level | Dining Room | 3.7 m | 2.42 m | 3.7 m x 2.42 m |
| Main Level | Living Room | 6.75 m | 3.94 m | 6.75 m x 3.94 m |
| Main Level | Primary Bedroom | 3.47 m | 4.62 m | 3.47 m x 4.62 m |
| Main Level | Bathroom | 1.49 m | 3.47 m | 1.49 m x 3.47 m |
| Main Level | Bedroom 2 | 3.1 m | 4.12 m | 3.1 m x 4.12 m |
| Main Level | Bedroom 3 | 3.08 m | 3.06 m | 3.08 m x 3.06 m |
https://www.realtor.ca/real-estate/27715074/34-lynngate-court-london-south-m
Interested?
Contact us for more information

Rachael Polakovic
Broker of Record

(519) 472-0990

Daniel Polakovic
Salesperson

(519) 472-0990











































