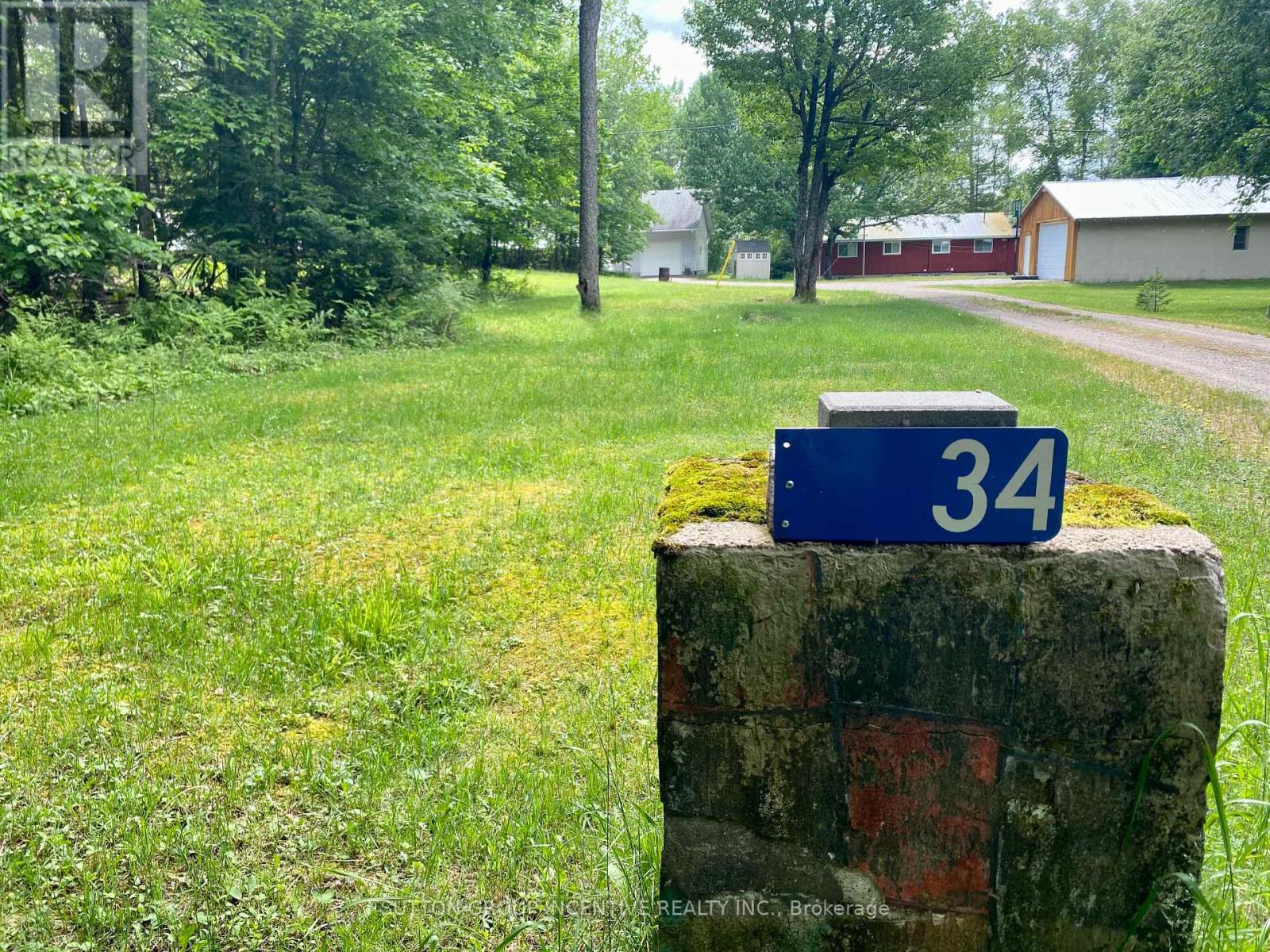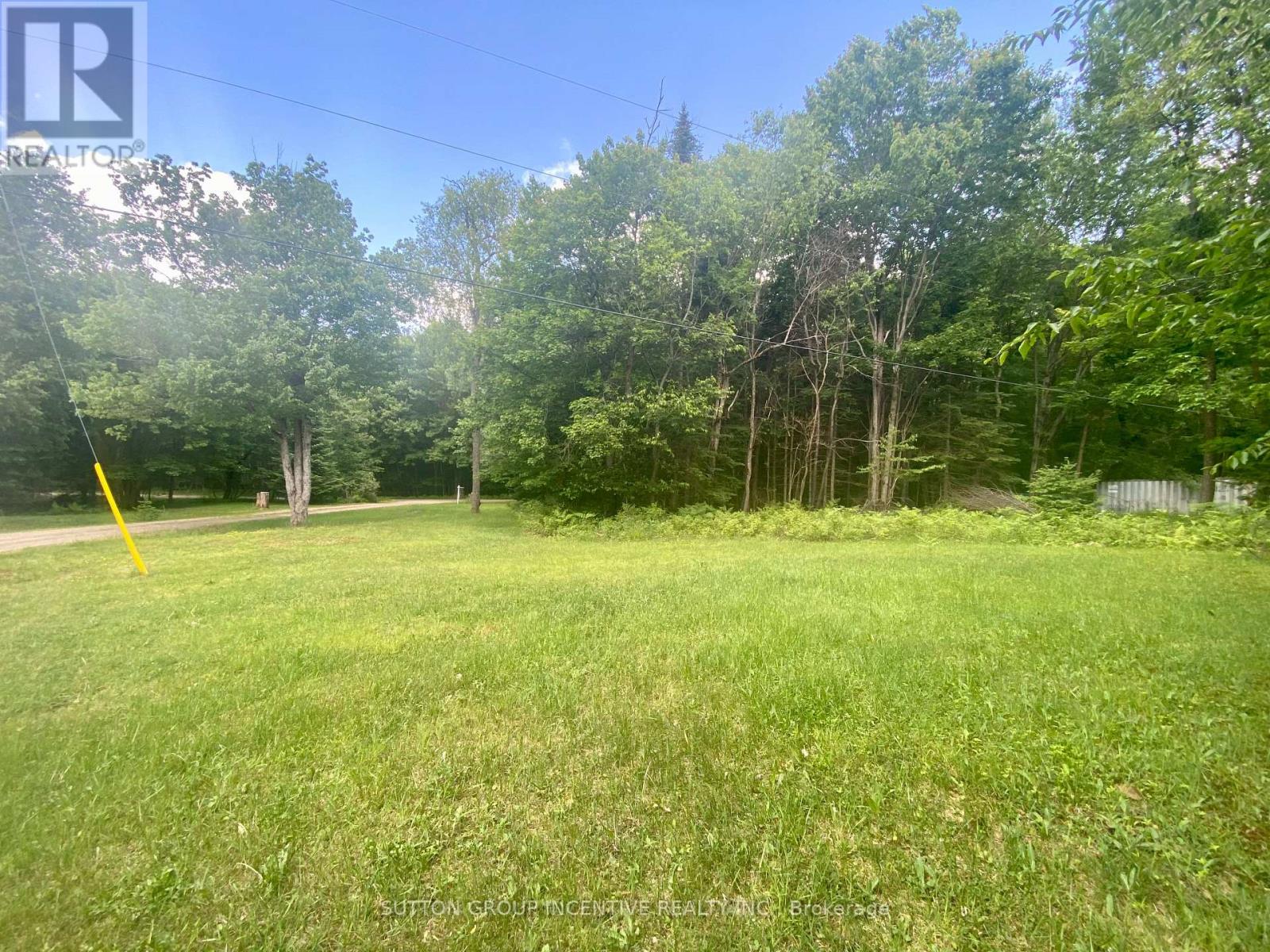34 Hunts Road Huntsville, Ontario P1H 2J4
$899,000
Easy Access year round. This beautiful family home or cottage is just under an acre of level property with a gentle slope to the natural sandy shore and dock. This property offers a welcoming open-concept living/kitchen/dining area, three main-floor bedrooms and a bathroom with laundry offering one-floor living. The living room opens to a full-length deck with a roof overhang to enjoy every day of the year! The basement is partially finished with two exits, one leading to the oversized garage and in-law suite potential. The high ceilings and room development, complete with a four-piece bathroom, make it close to completion. Outside is an expansive lawn for kids to play soccer, badminton, trampoline, or appreciate the privacy from the road. A second single-car garage is excellent for storage, and a well-appointed fire pit area for creating smores and late-night conversation! Palette has a nearby boat launch for a fee, and the cottage is close to the beginning of the cottage road, so access is easy. The lake itself is healthy and does not restrict boating. This fantastic retreat is only minutes from the town of Huntsville and its Restaurants, theatre, shopping, library and nightlife. Huntsville is a beautiful year-round cottage town offering local entertainment and events. Don't hesitate to start your cottage dreams or move to the lake in this affordable offering on Palette Lake today!! **** EXTRAS **** Right Of Way $400 year Road Access Fee. Lake Association Fee for Boat Launch Access. (id:35492)
Property Details
| MLS® Number | X9362283 |
| Property Type | Single Family |
| Amenities Near By | Hospital, Park, Ski Area |
| Community Features | Fishing |
| Features | Wooded Area, Irregular Lot Size, Rolling, Level, Sump Pump |
| Parking Space Total | 4 |
| Structure | Deck, Patio(s), Shed, Workshop |
| View Type | Lake View, View Of Water, Direct Water View |
| Water Front Type | Waterfront |
Building
| Bathroom Total | 2 |
| Bedrooms Above Ground | 3 |
| Bedrooms Below Ground | 1 |
| Bedrooms Total | 4 |
| Appliances | Water Treatment, Water Heater, Dishwasher, Dryer, Freezer, Garage Door Opener, Microwave, Refrigerator, Stove, Washer, Window Coverings |
| Architectural Style | Bungalow |
| Construction Style Attachment | Detached |
| Cooling Type | Ventilation System |
| Exterior Finish | Vinyl Siding, Brick Facing |
| Flooring Type | Vinyl |
| Foundation Type | Insulated Concrete Forms |
| Heating Fuel | Natural Gas |
| Heating Type | Forced Air |
| Stories Total | 1 |
| Size Interior | 1,100 - 1,500 Ft2 |
| Type | House |
Parking
| Attached Garage |
Land
| Access Type | Private Road, Year-round Access, Private Docking |
| Acreage | No |
| Land Amenities | Hospital, Park, Ski Area |
| Sewer | Septic System |
| Size Depth | 330 Ft |
| Size Frontage | 105 Ft |
| Size Irregular | 105 X 330 Ft |
| Size Total Text | 105 X 330 Ft|1/2 - 1.99 Acres |
| Zoning Description | Sr5 |
Rooms
| Level | Type | Length | Width | Dimensions |
|---|---|---|---|---|
| Basement | Utility Room | 5.72 m | 4.04 m | 5.72 m x 4.04 m |
| Basement | Bathroom | 2.29 m | 1.42 m | 2.29 m x 1.42 m |
| Basement | Family Room | 4.7 m | 4.4 m | 4.7 m x 4.4 m |
| Basement | Bedroom 4 | 3.91 m | 3.76 m | 3.91 m x 3.76 m |
| Basement | Other | 4.39 m | 3.76 m | 4.39 m x 3.76 m |
| Main Level | Bathroom | 3.1 m | 2.59 m | 3.1 m x 2.59 m |
| Main Level | Primary Bedroom | 3.58 m | 3.45 m | 3.58 m x 3.45 m |
| Main Level | Bedroom | 4.04 m | 2.82 m | 4.04 m x 2.82 m |
| Main Level | Bedroom 3 | 4.04 m | 2.82 m | 4.04 m x 2.82 m |
| Main Level | Kitchen | 5.94 m | 4.14 m | 5.94 m x 4.14 m |
| Main Level | Family Room | 4.67 m | 3.86 m | 4.67 m x 3.86 m |
Utilities
| Cable | Available |
| Electricity Connected | Connected |
https://www.realtor.ca/real-estate/27452256/34-hunts-road-huntsville
Contact Us
Contact us for more information
Marsha Maynard
Salesperson
www.youtube.com/embed/HPJf3zPIjXo
marshamaynard.com/
https//www.facebook.com/marshamaynardrealestate?mibextid=LQQJ4d
24 Victoria St West
Alliston, Ontario L9R 1S8
(705) 435-4488
(705) 435-4770
www.suttonincentive.com







































