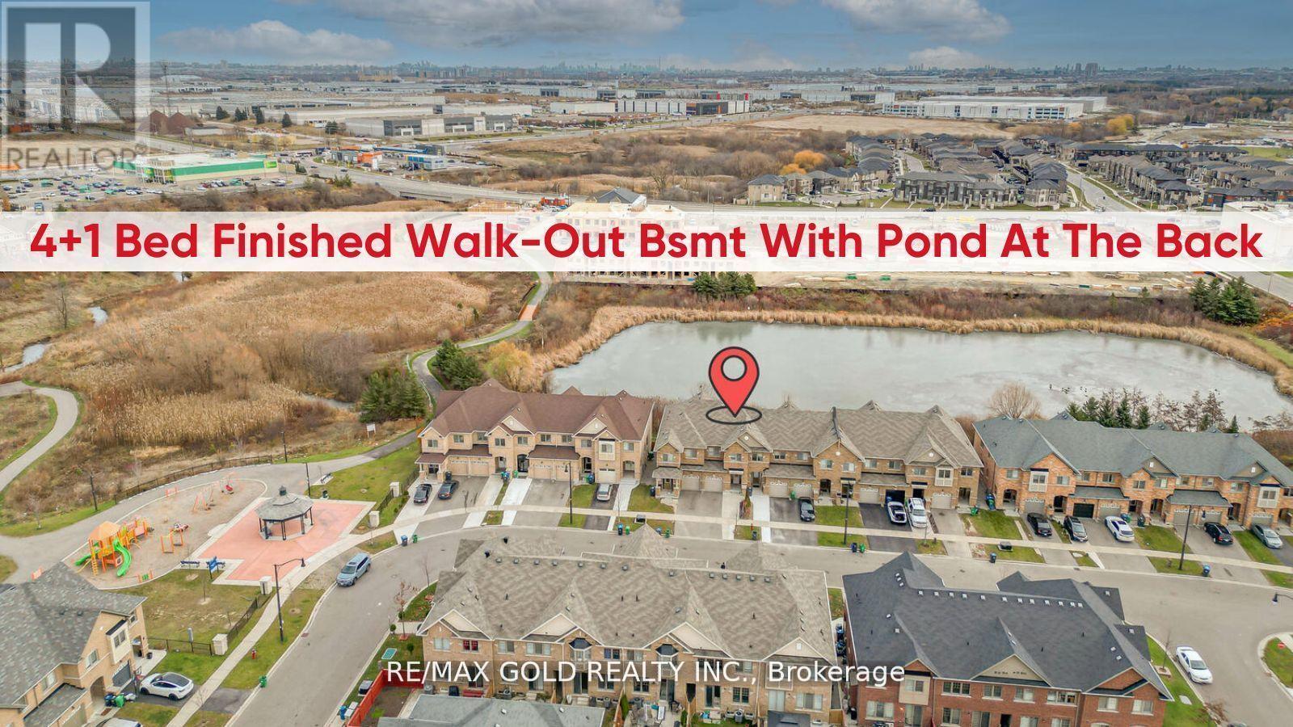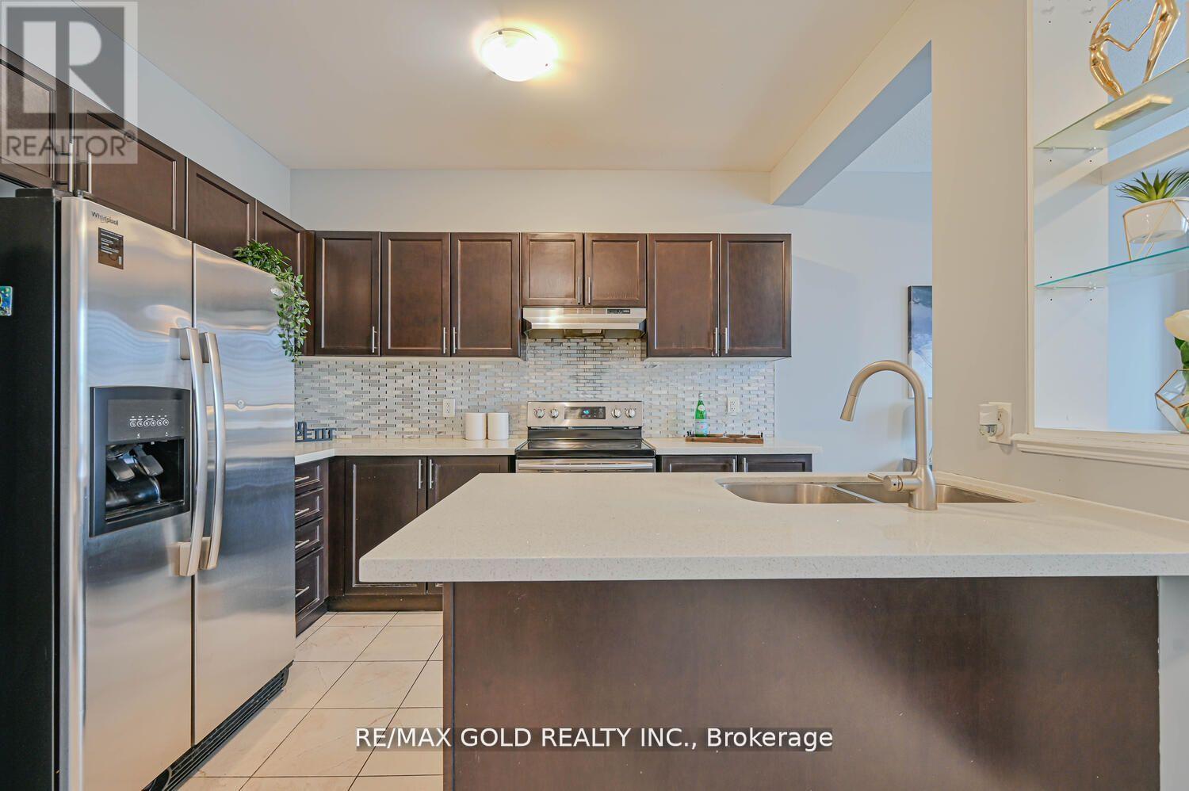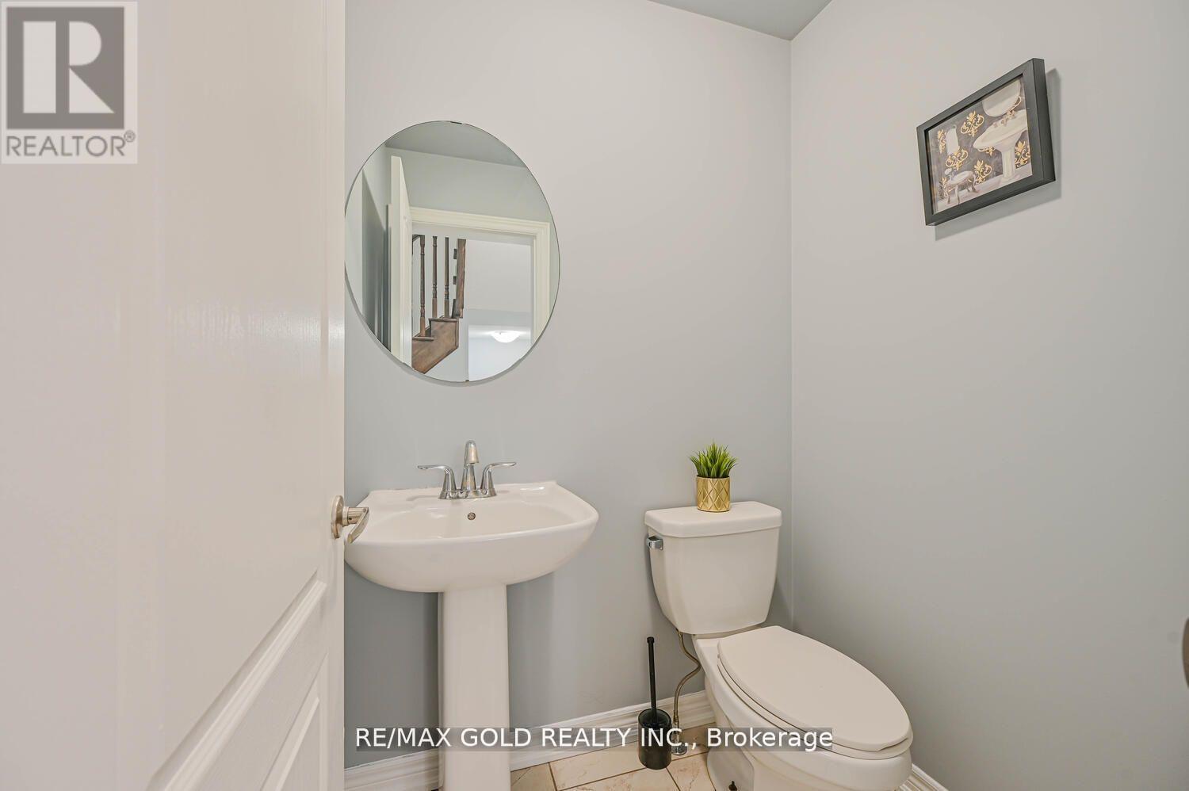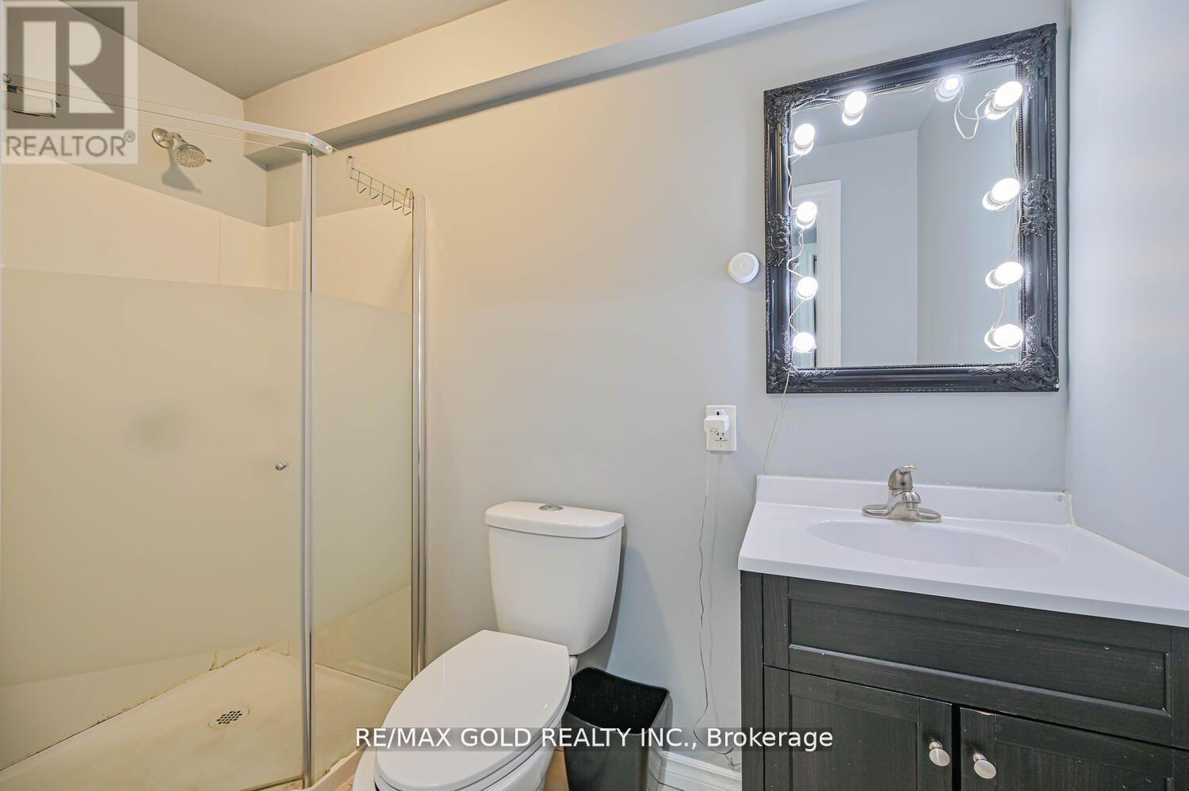34 Davenfield Circle Brampton, Ontario L6P 4M2
$899,000
Beautiful 4+1 Bedroom Freehold Townhouse with Walk-Out Basement backing on to Ravine with Pond is Move In Ready. This House Feature Separate Family Room, Dining, Family Size Eat-In Kitchen. Spacious Layout, Big Sun Filled Windows Throughout. Master Bedroom with Spectacular View of Ravine and Pond. Good Sized Three Other Bedrooms, 5 Washrooms in Total. Hardwood Flooring & California Shutters Throughout. No carpet in the Whole House and Oak staircase. Stainless Steel Appliances. Rental Income of $1700 from the Walk-Out Basement. Extended Driveway for 4 cars parking. Close to Park, Plaza, School and all other Amenities & Much More.. Don't Miss it!!! (id:35492)
Property Details
| MLS® Number | W11911612 |
| Property Type | Single Family |
| Community Name | Bram East |
| Parking Space Total | 5 |
Building
| Bathroom Total | 5 |
| Bedrooms Above Ground | 4 |
| Bedrooms Below Ground | 1 |
| Bedrooms Total | 5 |
| Appliances | Dishwasher, Dryer, Refrigerator, Stove, Washer |
| Basement Development | Finished |
| Basement Features | Separate Entrance, Walk Out |
| Basement Type | N/a (finished) |
| Construction Style Attachment | Attached |
| Cooling Type | Central Air Conditioning |
| Exterior Finish | Brick |
| Half Bath Total | 1 |
| Heating Fuel | Natural Gas |
| Heating Type | Forced Air |
| Stories Total | 2 |
| Size Interior | 1,500 - 2,000 Ft2 |
| Type | Row / Townhouse |
| Utility Water | Municipal Water |
Parking
| Attached Garage |
Land
| Acreage | No |
| Sewer | Sanitary Sewer |
| Size Depth | 93 Ft ,9 In |
| Size Frontage | 19 Ft ,8 In |
| Size Irregular | 19.7 X 93.8 Ft |
| Size Total Text | 19.7 X 93.8 Ft |
https://www.realtor.ca/real-estate/27775557/34-davenfield-circle-brampton-bram-east-bram-east
Contact Us
Contact us for more information

Onkar Cheema
Broker
www.onkarcheema.ca/
www.facebook.com/onkar.cheema.31
2720 North Park Drive #201
Brampton, Ontario L6S 0E9
(905) 456-1010
(905) 673-8900

Jagjit Singh
Salesperson
2720 North Park Drive #201
Brampton, Ontario L6S 0E9
(905) 456-1010
(905) 673-8900







































