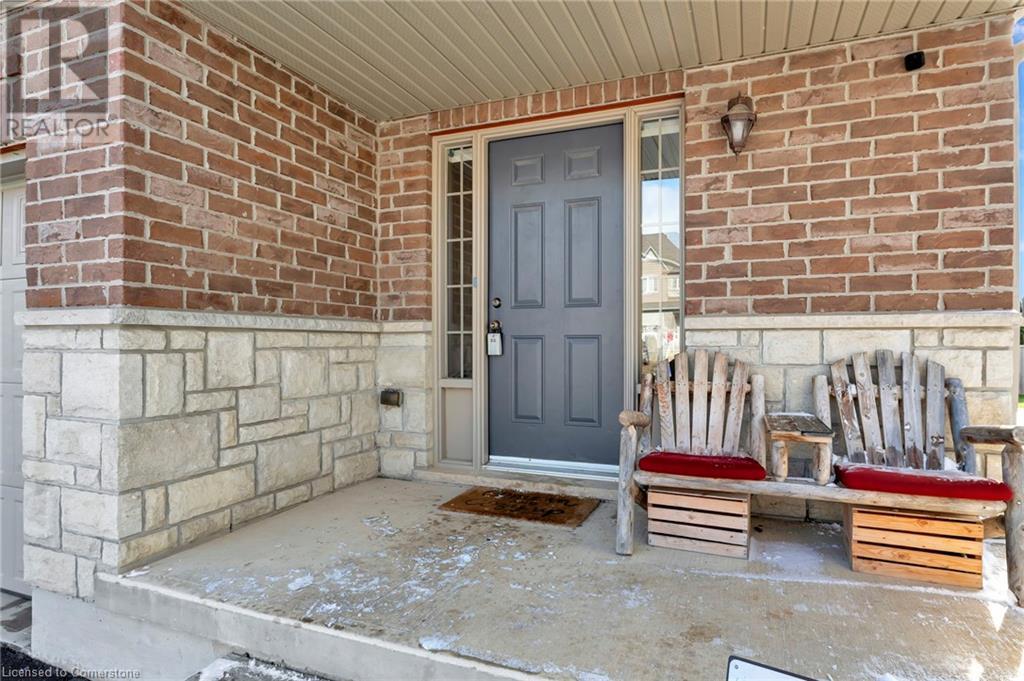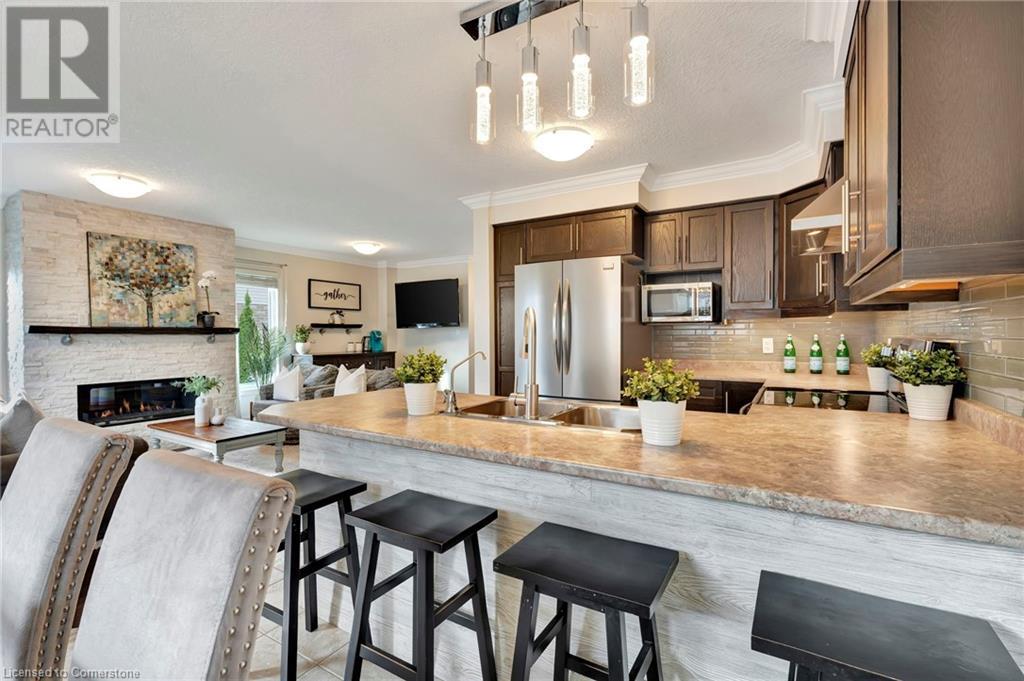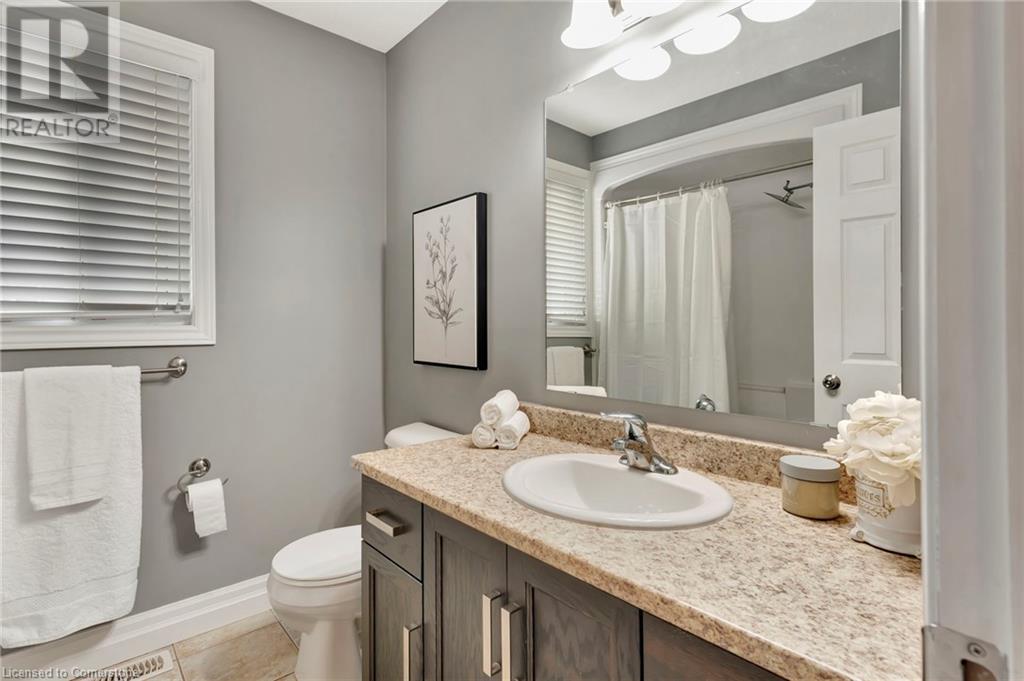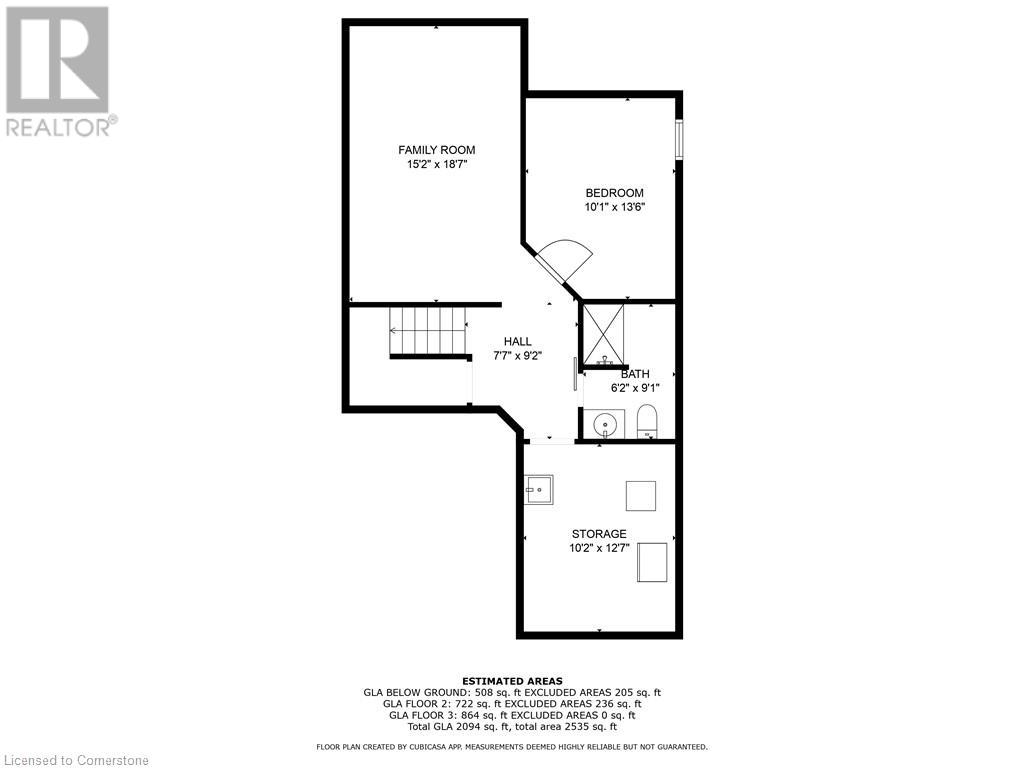339 Vincent Drive Ayr, Ontario N0B 1E0
$724,900
FREEHOLD END-UNIT TOWNHOME! Welcome home to 339 Vincent Drive in Ayr! This spacious home offers over 2,100 sq.ft of finished living space, and is located in a family-friendly neighbourhood. Stepping through the front door you are greeted with a generous foyer area, along with access to your garage, bright powder room, and your main floor laundry. Dark hardwood flooring guides you through the living room with plenty of space for a multitude of different decor layouts and features a gas fireplace with a floor-ceiling-surround, including tons of natural light. The kitchen features neutral glass tile backsplash, dark maple cabinetry to compliment the flooring, and plenty of counter space including a breakfast bar. Your dining area overlooks, and has access to, the large deck with a seating area and enough room for a hot tub under the wooden pergola. You will love the elegant crown moulding throughout the main-floor. There is no sacrifice in space upstairs! The primary bedroom is expansive, easily fitting a king sized bed, nightstands, a dresser, and even a sitting area, whilst also including a walk-in closet and 4pc ensuite! Two additional bedrooms offer great space, and a 4pc main bathroom completes the second level. The fully finished basement completed only a few years ago includes a bright recreation room with recessed lighting and a built-in media unit. An extra room is perfect as an office, or the potential for a fourth bedroom, and a 3pc bathroom is just around the corner. Lastly, there is plenty of storage underneath the stairs and within the utility room. Located between two parks and not a far walk from Cedar Creek Public School, this area of Ayr is youthful and great for families! Don't miss out on the opportunity to call 339 Vincent home. Book your viewing today! (id:35492)
Property Details
| MLS® Number | 40681525 |
| Property Type | Single Family |
| Amenities Near By | Park, Schools |
| Community Features | Quiet Area |
| Equipment Type | Water Heater |
| Features | Paved Driveway, Sump Pump |
| Parking Space Total | 3 |
| Rental Equipment Type | Water Heater |
| Structure | Shed |
Building
| Bathroom Total | 4 |
| Bedrooms Above Ground | 3 |
| Bedrooms Total | 3 |
| Appliances | Dishwasher, Dryer, Microwave, Refrigerator, Stove, Water Softener, Water Purifier, Washer, Hood Fan, Garage Door Opener |
| Architectural Style | 2 Level |
| Basement Development | Finished |
| Basement Type | Full (finished) |
| Constructed Date | 2011 |
| Construction Style Attachment | Attached |
| Cooling Type | Central Air Conditioning |
| Exterior Finish | Brick, Vinyl Siding |
| Fireplace Present | Yes |
| Fireplace Total | 1 |
| Fixture | Ceiling Fans |
| Foundation Type | Poured Concrete |
| Half Bath Total | 1 |
| Heating Fuel | Natural Gas |
| Heating Type | Forced Air |
| Stories Total | 2 |
| Size Interior | 2,153 Ft2 |
| Type | Row / Townhouse |
| Utility Water | Municipal Water |
Parking
| Attached Garage |
Land
| Acreage | No |
| Fence Type | Fence |
| Land Amenities | Park, Schools |
| Sewer | Municipal Sewage System |
| Size Depth | 120 Ft |
| Size Frontage | 28 Ft |
| Size Total Text | Under 1/2 Acre |
| Zoning Description | Z.5 |
Rooms
| Level | Type | Length | Width | Dimensions |
|---|---|---|---|---|
| Second Level | 4pc Bathroom | Measurements not available | ||
| Second Level | Bedroom | 11'3'' x 13'9'' | ||
| Second Level | Bedroom | 10'4'' x 13'10'' | ||
| Second Level | Full Bathroom | Measurements not available | ||
| Second Level | Primary Bedroom | 12'9'' x 16'11'' | ||
| Basement | Utility Room | 10'2'' x 12'7'' | ||
| Basement | 3pc Bathroom | 6'2'' x 9'1'' | ||
| Basement | Bonus Room | 10'1'' x 13'6'' | ||
| Basement | Recreation Room | 15'2'' x 18'7'' | ||
| Main Level | 2pc Bathroom | Measurements not available | ||
| Main Level | Laundry Room | 5'7'' x 5'11'' | ||
| Main Level | Living Room | 10'4'' x 14'0'' | ||
| Main Level | Dining Room | 11'6'' x 8'5'' | ||
| Main Level | Kitchen | 11'6'' x 10'6'' | ||
| Main Level | Foyer | 7'9'' x 7'5'' |
https://www.realtor.ca/real-estate/27704416/339-vincent-drive-ayr
Contact Us
Contact us for more information

Mandy Roth
Salesperson
(519) 740-7230
www.mandyrothsells.com/
www.facebook.com/ayrhomes
www.linkedin.com/in/homesinayr
www.instagram.com/homesinayr
1400 Bishop St.
Cambridge, Ontario N1R 6W8
(519) 740-3690
(519) 740-7230
www.remaxtwincity.com/

Aaron Hepomaki
Salesperson
(519) 740-7230
1400 Bishop St.
Cambridge, Ontario N1R 6W8
(519) 740-3690
(519) 740-7230
www.remaxtwincity.com/
















































