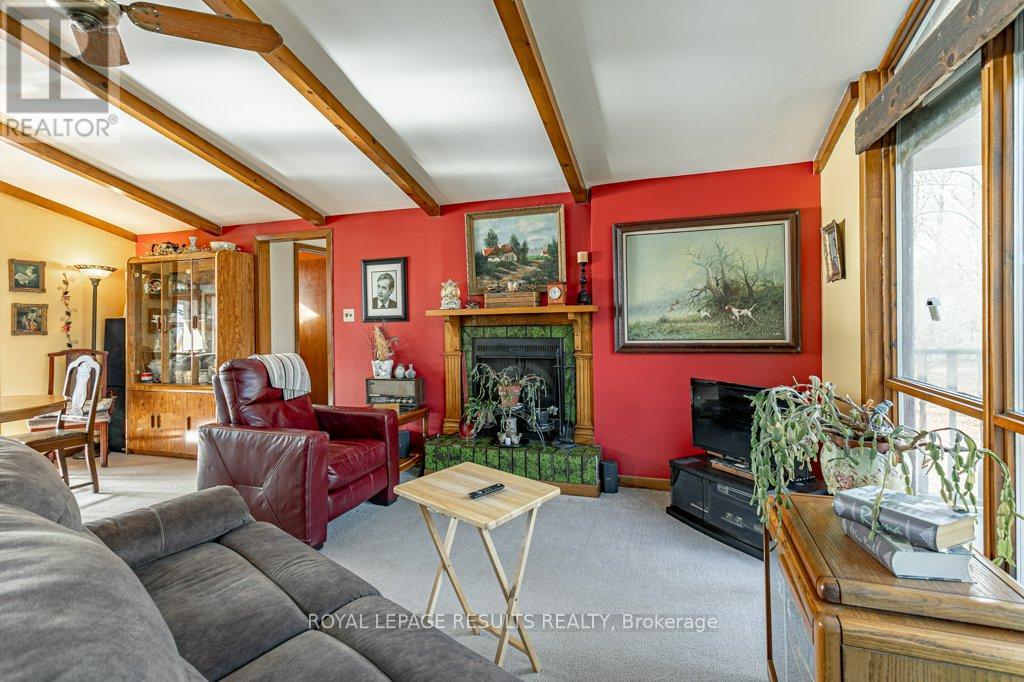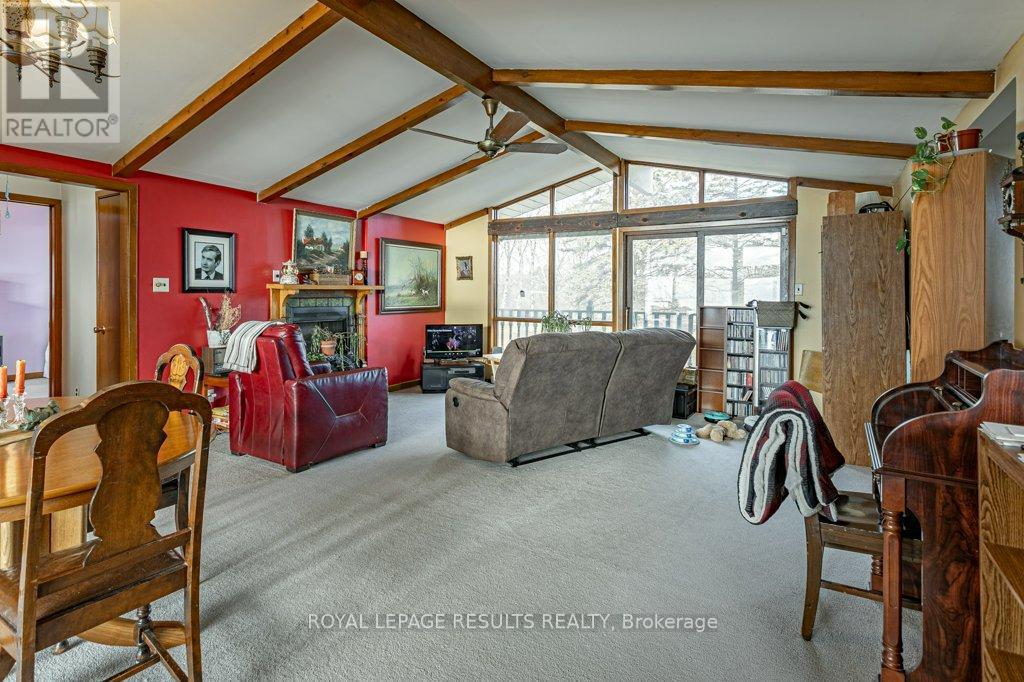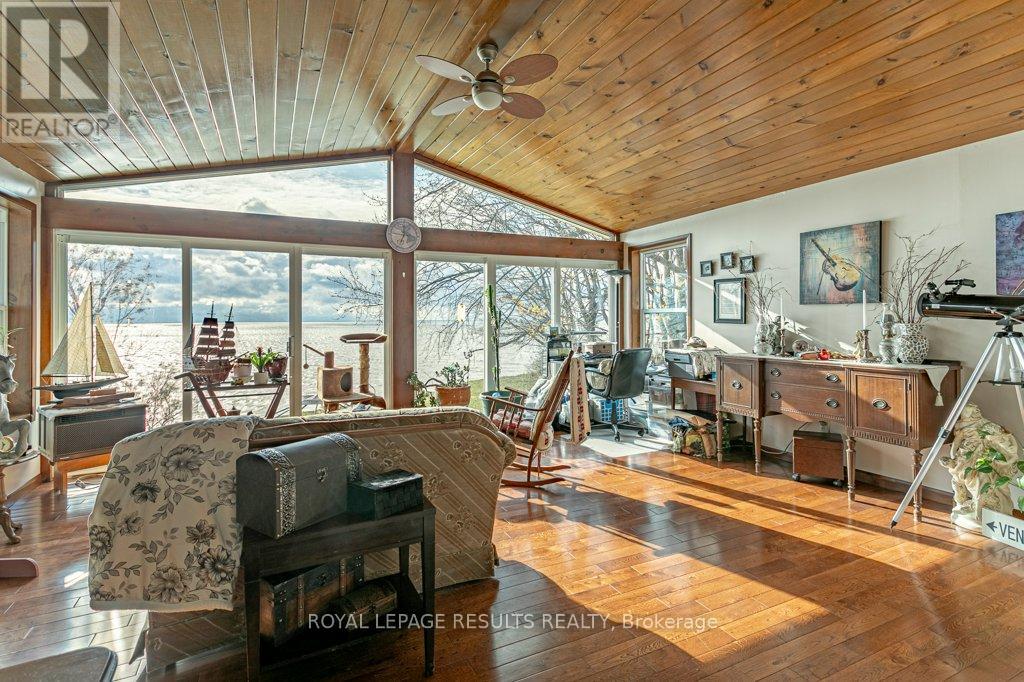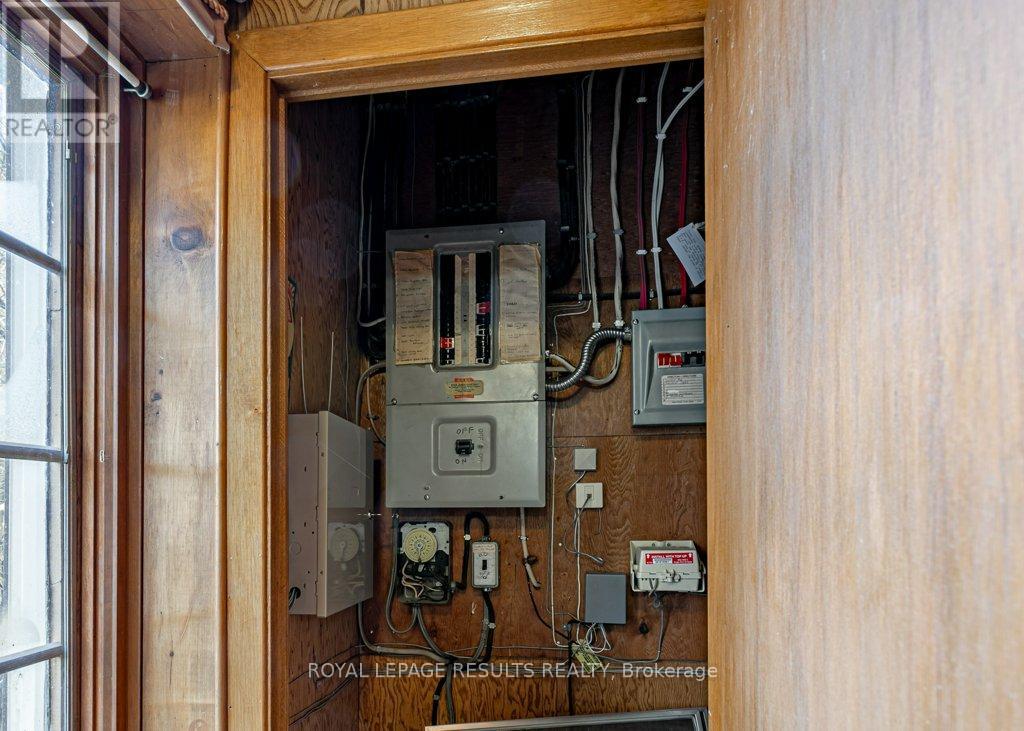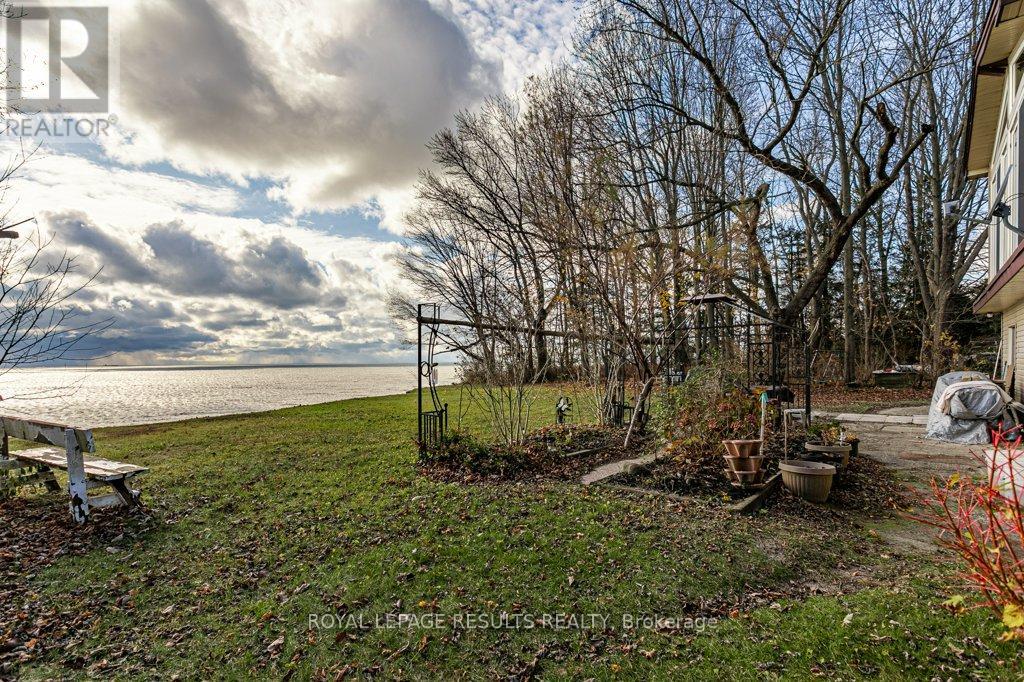3349 Old Dexter Line Central Elgin (Sparta), Ontario N0L 2H0
$700,000
Enjoy epic sunsets, many beautiful animals and bird including bald eagles and a private lake front retreat that makes you feel calm and serene! This home boasts Lake Erie views from so many windows and farmland or forest from the others. This family home has been loved by the same family for over 25 years! Private and peaceful is what awaits you at this unique home that has two stories above ground. Three to four bedrooms and two bathrooms , both with heated floors. The gorgeous sunroom overlooks Lake Erie and is warmed by the sun. This home can be heated by wood, hydro or propane, there is a barn on the property for your woodworking projects or car restorations. endless possibilities here. There are over 4 acres for your future development, build your dream home here! Property is subject to approval from Kettle Creek Conservation Authority for building envelope approval, the neighbour to the west has had approval and built a new home. This property truly needs to be seen to be appreciated. (id:35492)
Property Details
| MLS® Number | X11823357 |
| Property Type | Single Family |
| Community Name | Sparta |
| Amenities Near By | Beach |
| Equipment Type | None |
| Features | Hillside, Wooded Area, Irregular Lot Size |
| Parking Space Total | 20 |
| Rental Equipment Type | None |
| Structure | Barn, Workshop |
| View Type | View, Lake View, Direct Water View |
| Water Front Name | Erie |
| Water Front Type | Waterfront |
Building
| Bathroom Total | 2 |
| Bedrooms Above Ground | 4 |
| Bedrooms Total | 4 |
| Appliances | Dryer, Refrigerator, Stove, Washer |
| Construction Style Attachment | Detached |
| Exterior Finish | Wood |
| Foundation Type | Concrete, Slab |
| Heating Fuel | Electric |
| Heating Type | Forced Air |
| Stories Total | 2 |
| Type | House |
| Utility Water | Municipal Water |
Land
| Access Type | Highway Access, Public Road |
| Acreage | Yes |
| Land Amenities | Beach |
| Sewer | Septic System |
| Size Depth | 451 Ft |
| Size Frontage | 425 Ft ,6 In |
| Size Irregular | 425.54 X 451 Ft |
| Size Total Text | 425.54 X 451 Ft|2 - 4.99 Acres |
| Surface Water | Lake/pond |
Rooms
| Level | Type | Length | Width | Dimensions |
|---|---|---|---|---|
| Main Level | Bedroom | 3.87 m | 3.03 m | 3.87 m x 3.03 m |
| Main Level | Bedroom 2 | 2.83 m | 3.89 m | 2.83 m x 3.89 m |
| Main Level | Bedroom 3 | 3.78 m | 3.87 m | 3.78 m x 3.87 m |
| Main Level | Family Room | 5.94 m | 5.86 m | 5.94 m x 5.86 m |
| Main Level | Foyer | 2.83 m | 1.96 m | 2.83 m x 1.96 m |
| Main Level | Other | 3.87 m | 5.67 m | 3.87 m x 5.67 m |
| Main Level | Other | 3 m | 3.32 m | 3 m x 3.32 m |
| Upper Level | Primary Bedroom | 5.2 m | 3.25 m | 5.2 m x 3.25 m |
| Upper Level | Sunroom | 4.59 m | 5.63 m | 4.59 m x 5.63 m |
| Upper Level | Dining Room | 2.59 m | 5.26 m | 2.59 m x 5.26 m |
| Upper Level | Kitchen | 3.23 m | 3.48 m | 3.23 m x 3.48 m |
| Upper Level | Living Room | 3.86 m | 6.1 m | 3.86 m x 6.1 m |
https://www.realtor.ca/real-estate/27701135/3349-old-dexter-line-central-elgin-sparta-sparta
Contact Us
Contact us for more information

Kim Gardner
Salesperson
(519) 878-6353
www.facebook.com/kimgardnerrealestate/
97 Talbot St. East
Aylmer, Ontario N5H 1H3
(519) 765-3100





