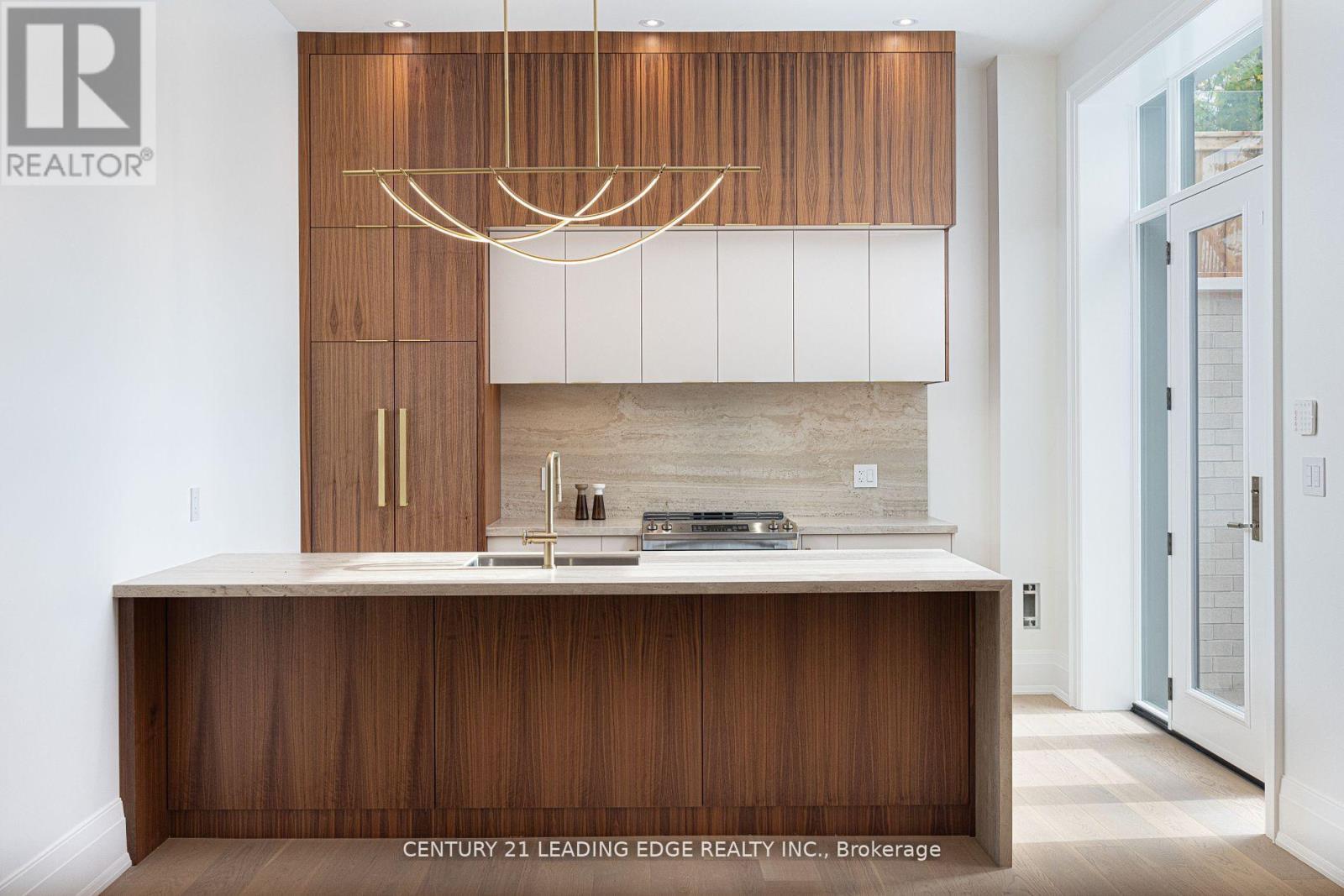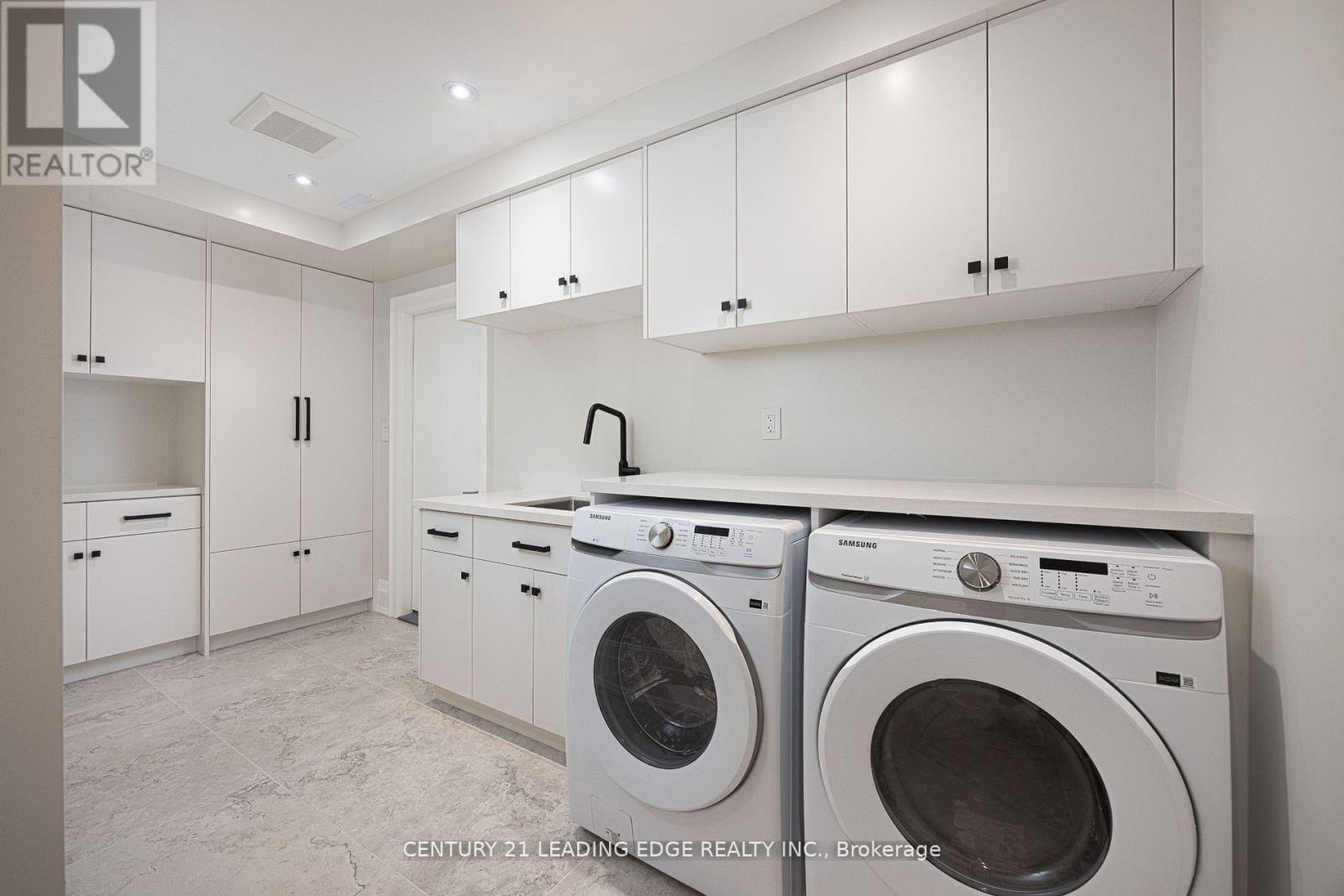333 Brighton Avenue Toronto, Ontario M3H 4G4
$2,998,000
Welcome To Exquisite Newly Built Custom Home By Tan Interiors, Offering Over 6400 SqFt Of Luxurious Living Space. This Stunning Property Features 4 Spacious Bedrooms, Each With Its Own Ensuite Baths, and 2 Additional Bedrooms and 2 Baths In The Fully Finished Walk-out Basement. The Main Floor Boasts 10 Ft Ceilings and Second Floors 9 Ft Ceilings While The Basement Impresses With Soaring 10 Ft Ceilings. The Gourmet Kitchen Is A Chef's Dream, Featuring Top-Of-The-Line Appliances, Custom Cabinetry, 2 Laundry Rooms and Impeccable Attention To Detail. The Open-Concept Living and Dining Areas Are Perfect For Entertaining, Highlighted By Elegant Finishes and Designer Touches Throughout. The Walk-Out Basement Includes A 2nd Kitchen and A Cozy Family Room, Ideal For Guests Or Extended Family. Luxurious Finishes Adorn Every Corner Of This Home, From High-End Flooring To Premium Fixtures. The Expansive Windows Provide Abundant Natural Light, Creating A Warm and Inviting Atmosphere. This Home Combines Modern Elegance With Unparalled Comfort, Making It The Perfect Retreat For Discerning Buyers. (id:35492)
Property Details
| MLS® Number | C11881815 |
| Property Type | Single Family |
| Community Name | Bathurst Manor |
| Amenities Near By | Park, Place Of Worship, Public Transit |
| Parking Space Total | 6 |
Building
| Bathroom Total | 7 |
| Bedrooms Above Ground | 4 |
| Bedrooms Below Ground | 2 |
| Bedrooms Total | 6 |
| Appliances | Blinds, Dishwasher, Dryer, Garage Door Opener, Hood Fan, Refrigerator, Stove, Two Washers |
| Basement Development | Finished |
| Basement Features | Walk-up |
| Basement Type | N/a (finished) |
| Construction Style Attachment | Detached |
| Cooling Type | Central Air Conditioning |
| Exterior Finish | Brick, Stone |
| Fireplace Present | Yes |
| Flooring Type | Hardwood |
| Half Bath Total | 1 |
| Heating Fuel | Natural Gas |
| Heating Type | Forced Air |
| Stories Total | 2 |
| Size Interior | 5,000 - 100,000 Ft2 |
| Type | House |
| Utility Water | Municipal Water |
Parking
| Attached Garage |
Land
| Acreage | No |
| Land Amenities | Park, Place Of Worship, Public Transit |
| Sewer | Sanitary Sewer |
| Size Depth | 120 Ft |
| Size Frontage | 50 Ft |
| Size Irregular | 50 X 120 Ft |
| Size Total Text | 50 X 120 Ft|under 1/2 Acre |
Rooms
| Level | Type | Length | Width | Dimensions |
|---|---|---|---|---|
| Second Level | Primary Bedroom | 5.8 m | 6.09 m | 5.8 m x 6.09 m |
| Second Level | Bedroom 2 | 4.27 m | 4.26 m | 4.27 m x 4.26 m |
| Second Level | Bedroom 3 | 4.27 m | 4.26 m | 4.27 m x 4.26 m |
| Second Level | Bedroom 4 | 4.27 m | 4.26 m | 4.27 m x 4.26 m |
| Basement | Living Room | 4.58 m | 3.35 m | 4.58 m x 3.35 m |
| Basement | Bedroom 5 | 3.68 m | 3.04 m | 3.68 m x 3.04 m |
| Basement | Kitchen | 4.27 m | 3.35 m | 4.27 m x 3.35 m |
| Main Level | Living Room | 8.9 m | 5.66 m | 8.9 m x 5.66 m |
| Main Level | Dining Room | 8.9 m | 5.66 m | 8.9 m x 5.66 m |
| Main Level | Kitchen | 6.27 m | 4.69 m | 6.27 m x 4.69 m |
| Main Level | Family Room | 5 m | 3.65 m | 5 m x 3.65 m |
| Main Level | Office | 3.04 m | 2.74 m | 3.04 m x 2.74 m |
Utilities
| Cable | Installed |
| Sewer | Installed |
Contact Us
Contact us for more information
Majid Gamini Mohammadi
Salesperson
www.mnrealestate.ca/
www.facebook.com/majid.mohammady.1ý
twitter.com/MajidC21
www.linkedin.com/pub/majid-mohammady/63/9a9/a8b
165 Main Street North
Markham, Ontario L3P 1Y2
(905) 471-2121
(905) 471-0832
leadingedgerealty.c21.ca
Nadine Arpin-Mohammadi
Salesperson
165 Main Street North
Markham, Ontario L3P 1Y2
(905) 471-2121
(905) 471-0832
leadingedgerealty.c21.ca










































