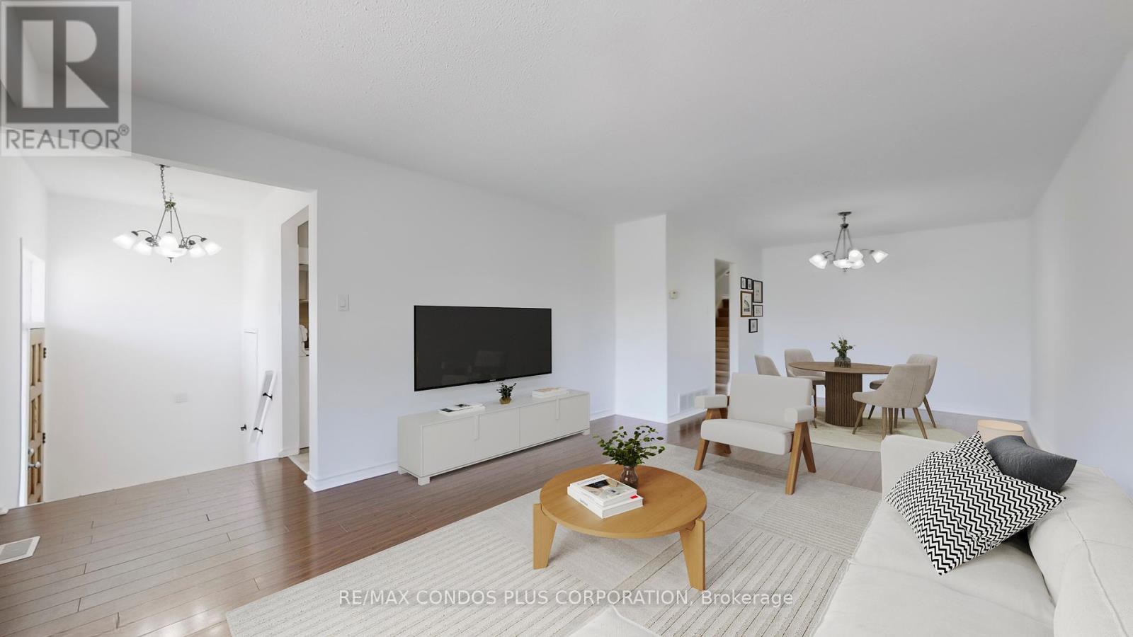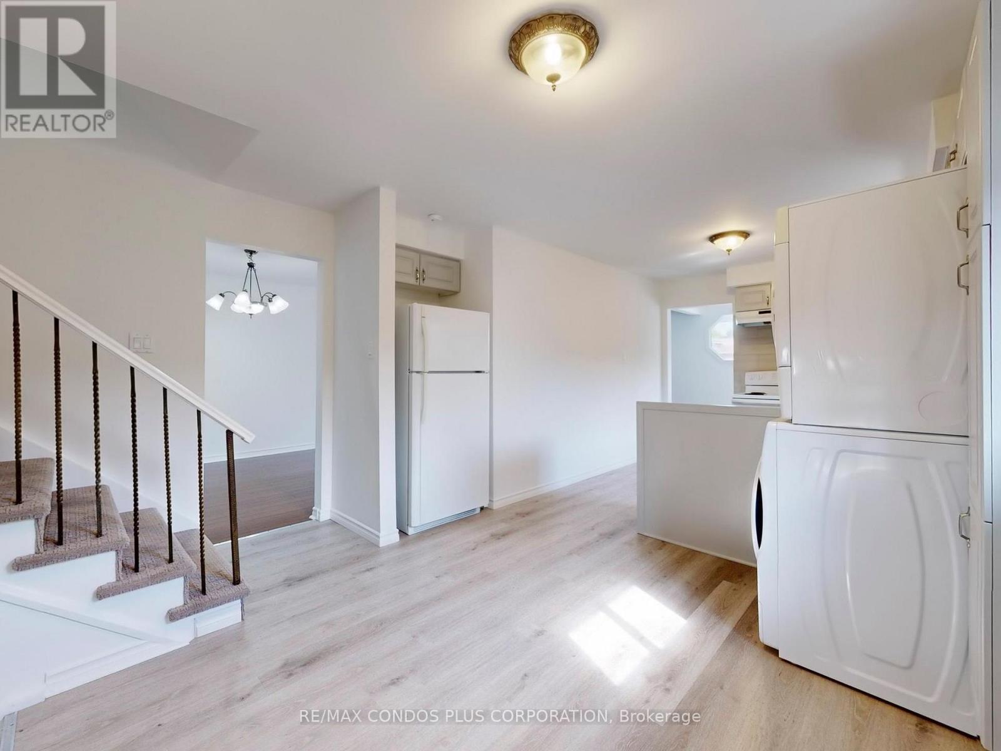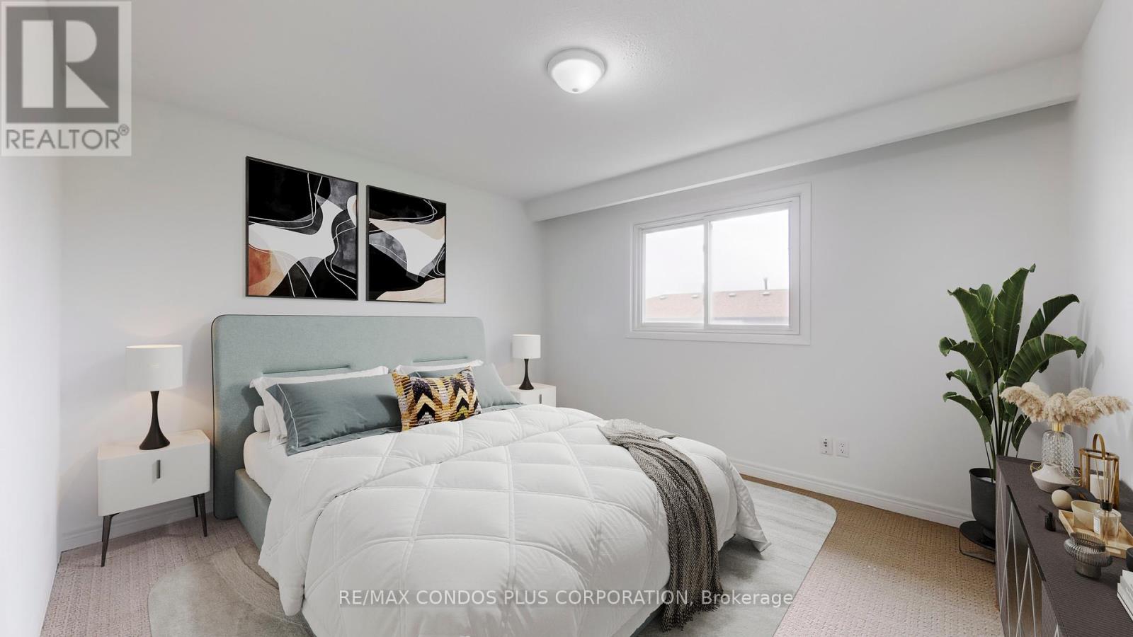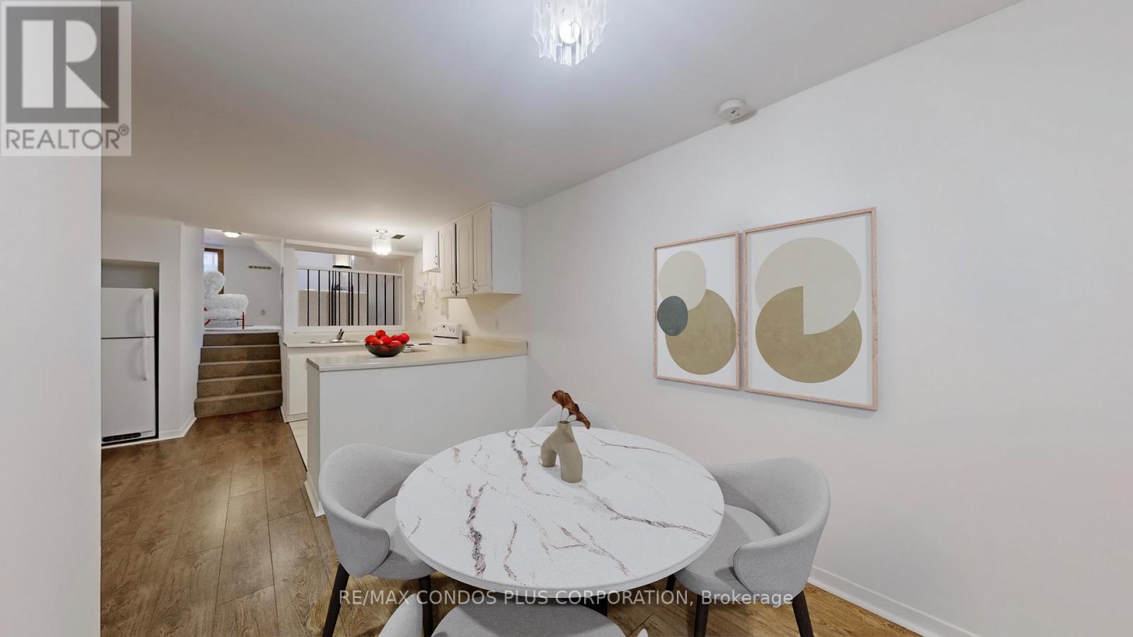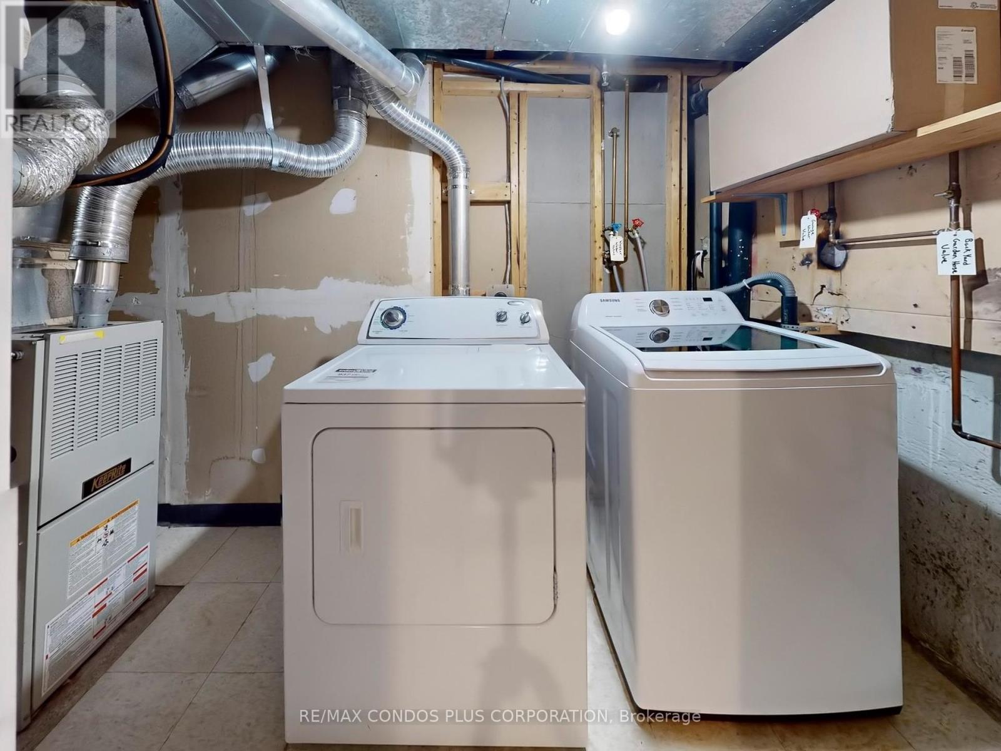332 Royal Salisbury Way Brampton (Madoc), Ontario L6V 3G5
$899,900
Welcome to 332 Salisbury Way! Spacious well-maintained 5-level backsplit with legal basement apartment, ideal for a growing family, multi-generational living, or investment. Features a large main floor balcony, bright & spacious open concept living/dining room, massive family room with cozy brick fireplace & walk-out to rear yard, & 4 generously sized bedrooms with new broadloom throughout. Huge eat-in kitchen with loads of storage, breakfast bar, and laundry. Legally conforming basement suite includes a separate above grade entrance, roomy bedroom with 3-pc ensuite, & dedicated laundry facilities; can be tenanted to generate monthly income or used as additional living space, easily accommodating a rec room, home office, and/or gym. Abundant parking with a built-in single car garage & large driveway that can accommodate 2 additional vehicles. Family friendly neighbourhood, close to transit, parks, schools, shopping, grocery stores, & more. **** EXTRAS **** Freshly painted throughout. New vinyl flooring in kitchen. New broadloom on upper level, lower level, and in basement living room. (id:35492)
Property Details
| MLS® Number | W9361590 |
| Property Type | Single Family |
| Community Name | Madoc |
| Amenities Near By | Park, Public Transit, Schools |
| Community Features | Community Centre |
| Features | In-law Suite |
| Parking Space Total | 3 |
Building
| Bathroom Total | 3 |
| Bedrooms Above Ground | 4 |
| Bedrooms Below Ground | 1 |
| Bedrooms Total | 5 |
| Appliances | Dishwasher, Dryer, Garage Door Opener, Refrigerator, Stove, Washer |
| Basement Features | Apartment In Basement, Separate Entrance |
| Basement Type | N/a |
| Construction Style Attachment | Semi-detached |
| Construction Style Split Level | Backsplit |
| Cooling Type | Central Air Conditioning |
| Exterior Finish | Brick |
| Fireplace Present | Yes |
| Flooring Type | Laminate, Vinyl, Carpeted |
| Foundation Type | Concrete |
| Heating Fuel | Natural Gas |
| Heating Type | Forced Air |
| Type | House |
| Utility Water | Municipal Water |
Parking
| Garage |
Land
| Acreage | No |
| Land Amenities | Park, Public Transit, Schools |
| Sewer | Sanitary Sewer |
| Size Depth | 100 Ft |
| Size Frontage | 30 Ft |
| Size Irregular | 30 X 100 Ft |
| Size Total Text | 30 X 100 Ft |
Rooms
| Level | Type | Length | Width | Dimensions |
|---|---|---|---|---|
| Basement | Kitchen | 4.7 m | 3.5 m | 4.7 m x 3.5 m |
| Basement | Bedroom | 3.5 m | 3.25 m | 3.5 m x 3.25 m |
| Basement | Living Room | 4.7 m | 3.5 m | 4.7 m x 3.5 m |
| Lower Level | Family Room | 7.4 m | 3.75 m | 7.4 m x 3.75 m |
| Lower Level | Bedroom 4 | 3.8 m | 2.95 m | 3.8 m x 2.95 m |
| Main Level | Living Room | 4.88 m | 3.8 m | 4.88 m x 3.8 m |
| Main Level | Dining Room | 3.2 m | 3.05 m | 3.2 m x 3.05 m |
| Main Level | Kitchen | 3.15 m | 3.15 m | 3.15 m x 3.15 m |
| Main Level | Eating Area | 3.35 m | 2.75 m | 3.35 m x 2.75 m |
| Upper Level | Primary Bedroom | 3.9 m | 3.34 m | 3.9 m x 3.34 m |
| Upper Level | Bedroom 2 | 3.85 m | 3.48 m | 3.85 m x 3.48 m |
| Upper Level | Bedroom 3 | 2.75 m | 2.65 m | 2.75 m x 2.65 m |
https://www.realtor.ca/real-estate/27450352/332-royal-salisbury-way-brampton-madoc-madoc
Interested?
Contact us for more information
Francesco Jr. Lardi
Salesperson
franklardi.ca/

45 Harbour Square
Toronto, Ontario M5J 2G4
(416) 203-6636
(416) 203-1908
www.remaxcondosplus.com/




