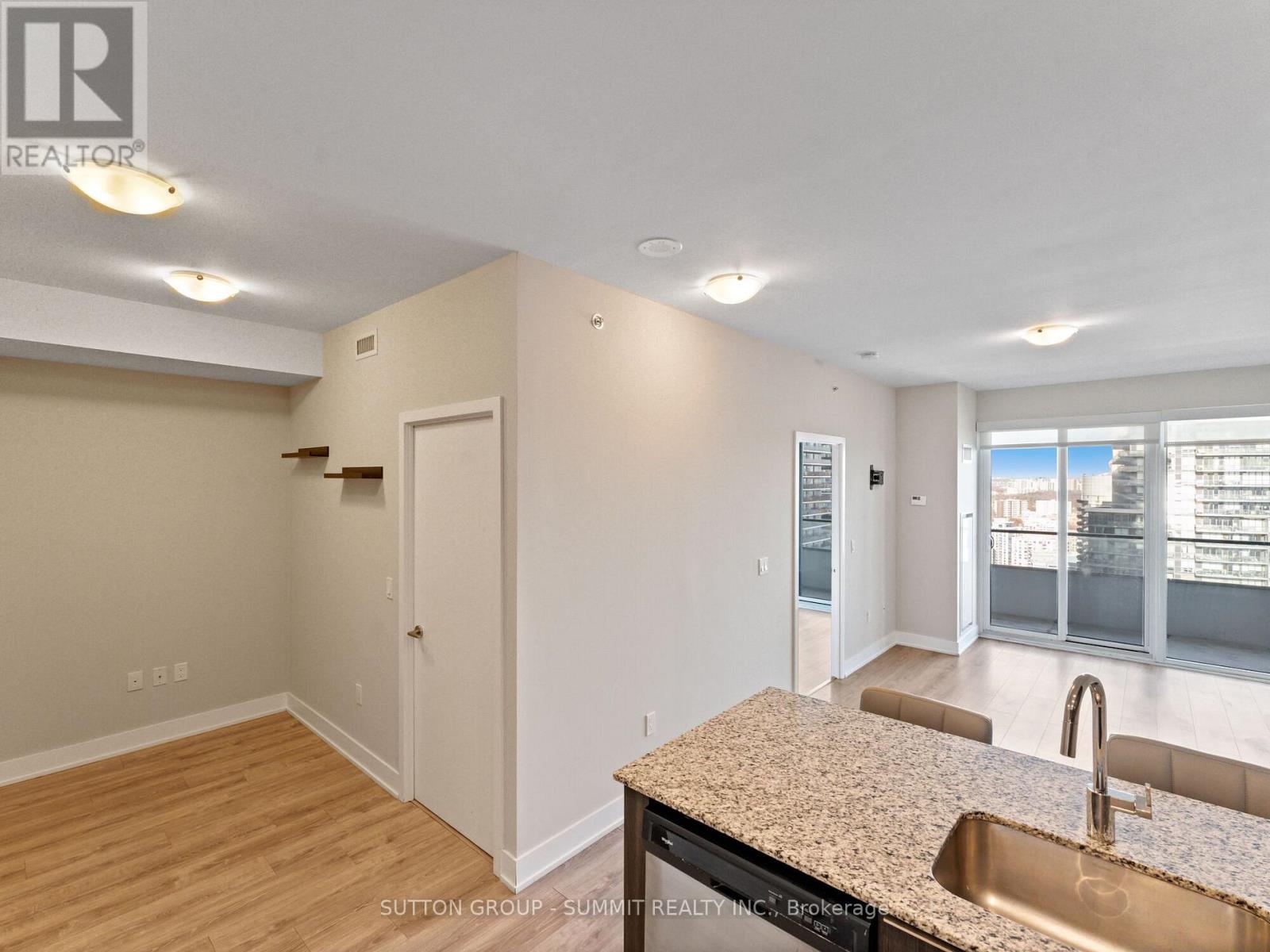3305 - 20 Shore Breeze Drive Toronto, Ontario M8V 0C7
$715,000Maintenance, Insurance, Parking
$640.84 Monthly
Maintenance, Insurance, Parking
$640.84 MonthlyEau Du Soleil- Toronto's Waterfront Community. Experience spectacular Water Tower Unit withbreathtaking East exposure, Lake and City Skyline views. 1 Bed.+ Den perfect for those thatwork from home or could be used as spare extra space. Living area large enough forliving/dinning combination. Laminate flooring throughout the unit. Upgraded Kitchen withcentral island, granite counter, breakfast bar and tons of storage space. In-suite laundry forconvenience. Master with mirrored double door closet together with stunning views of the lakeand direct access to balcony. Unit Has VIP access to the Water Lounge located on the PenthouseFloor with private Wine Cellars & Cigar Humidor Box. Unit freshly painted. One parking and two(2) lockers included with the unit. Located close to Gardiner, TTC and GO Transit, Marina,Lake, Humber Bay Shore. Enjoy the nearby biking & trail walking, take a short walk for shoppingfor all you essentials. This unit combines modern comforts with prime location advantages.Amenities include: saltwater Pool, Lounge, gym , Yoga& Pilates studio, party rooms, rooftoppatio, guest suites. Eau Du Soleil is the perfect example of the community where luxury meetsmodern living. (id:35492)
Property Details
| MLS® Number | W11917716 |
| Property Type | Single Family |
| Community Name | Mimico |
| Amenities Near By | Beach, Hospital, Marina, Public Transit |
| Community Features | Pet Restrictions, Community Centre |
| Equipment Type | None |
| Features | Flat Site, Balcony, Carpet Free |
| Parking Space Total | 1 |
| Rental Equipment Type | None |
| View Type | Lake View, View Of Water, Direct Water View |
| Water Front Type | Waterfront |
Building
| Bathroom Total | 1 |
| Bedrooms Above Ground | 1 |
| Bedrooms Below Ground | 1 |
| Bedrooms Total | 2 |
| Amenities | Car Wash, Security/concierge, Separate Electricity Meters, Storage - Locker |
| Appliances | Water Meter, Blinds, Dishwasher, Dryer, Microwave, Refrigerator, Stove, Washer |
| Cooling Type | Central Air Conditioning |
| Exterior Finish | Concrete |
| Flooring Type | Laminate |
| Foundation Type | Concrete |
| Heating Fuel | Natural Gas |
| Heating Type | Forced Air |
| Size Interior | 500 - 599 Ft2 |
| Type | Apartment |
Parking
| Underground |
Land
| Access Type | Public Road, Marina Docking |
| Acreage | No |
| Land Amenities | Beach, Hospital, Marina, Public Transit |
Rooms
| Level | Type | Length | Width | Dimensions |
|---|---|---|---|---|
| Flat | Living Room | 5.48 m | 3.05 m | 5.48 m x 3.05 m |
| Flat | Dining Room | 5.48 m | 3.05 m | 5.48 m x 3.05 m |
| Flat | Kitchen | Measurements not available | ||
| Flat | Den | 1.8 m | 1.68 m | 1.8 m x 1.68 m |
| Flat | Primary Bedroom | 3.35 m | 2.75 m | 3.35 m x 2.75 m |
https://www.realtor.ca/real-estate/27789545/3305-20-shore-breeze-drive-toronto-mimico-mimico
Contact Us
Contact us for more information

Regina Majkut
Salesperson
www.homesbuyregina.com
33 Pearl Street #100
Mississauga, Ontario L5M 1X1
(905) 897-9555
(905) 897-9610










































