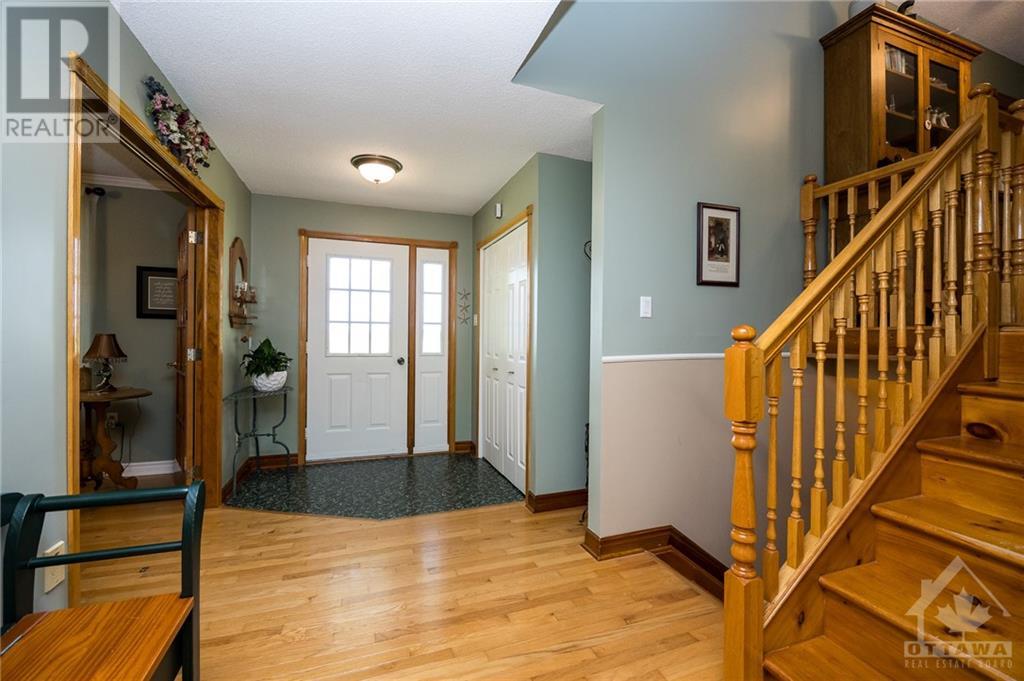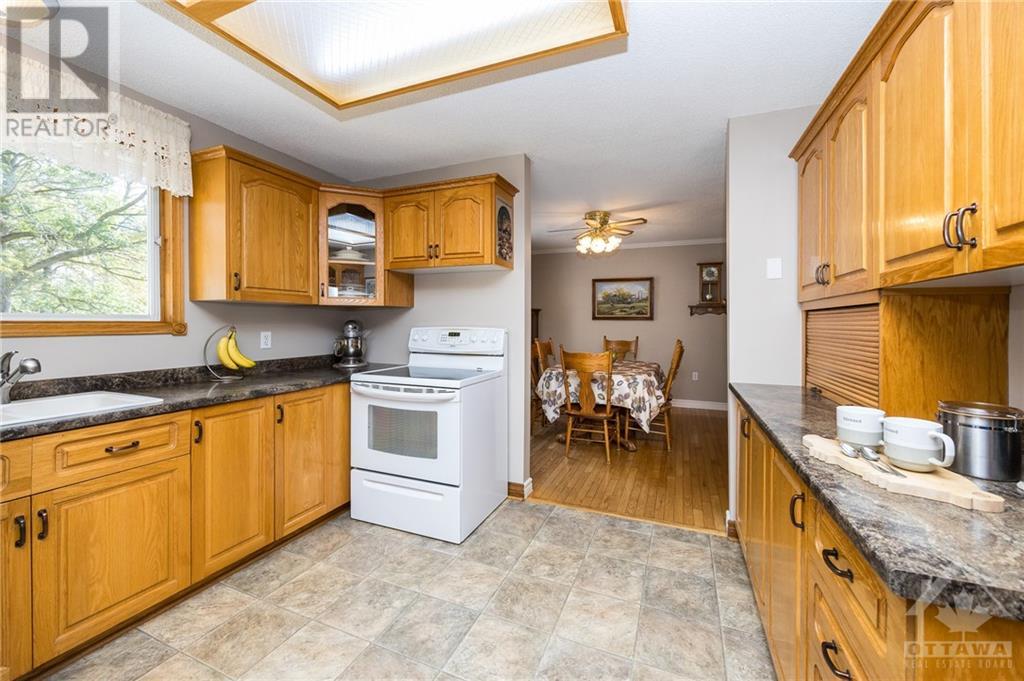3303 Drummond Conc 9a Township Balderson, Ontario K0G 1A0
$687,500
Nestled in a picturesque countryside setting,this charming property features 2.8 acres zoned agricultural. Immaculately kept by the same owners since 1998 this smoke and pet free home showcases elegant hardwood floors,picture windows,a covered front porch,family room with a woodstove(making it an ideal spot for gatherings or quiet evenings),4 spacious bedrooms plus and a cozy den for your work-from-home needs.With two full bathrooms, morning routines are a breeze,and the spacious foyer provides a welcoming area for greeting guests.A detached two-car garage equipped with hydro offers ample space for vehicles and storage,while an additional 10x12 garden shed complete with a dog run ensures that your gardening tools and furry friends are well accommodated.This home seamlessly combines charm,functionality,and a peaceful countryside lifestyle.Total utility bills last 12 months was aprox $2500 plus some wood.5 minutes to Perth,45 minutes to Kanata.24 hour irrevocable on offers. (id:35492)
Property Details
| MLS® Number | 1412127 |
| Property Type | Single Family |
| Neigbourhood | Balderson |
| Communication Type | Internet Access |
| Community Features | School Bus |
| Features | Treed, Automatic Garage Door Opener |
| Parking Space Total | 10 |
| Storage Type | Storage Shed |
Building
| Bathroom Total | 2 |
| Bedrooms Above Ground | 3 |
| Bedrooms Below Ground | 1 |
| Bedrooms Total | 4 |
| Appliances | Refrigerator, Dishwasher, Freezer, Stove, Washer |
| Basement Development | Finished |
| Basement Type | Full (finished) |
| Constructed Date | 1991 |
| Construction Style Attachment | Detached |
| Cooling Type | None |
| Exterior Finish | Brick, Wood Siding |
| Fireplace Present | Yes |
| Fireplace Total | 1 |
| Fixture | Drapes/window Coverings |
| Flooring Type | Mixed Flooring, Hardwood |
| Foundation Type | Block |
| Heating Fuel | Electric |
| Heating Type | Baseboard Heaters |
| Type | House |
| Utility Water | Drilled Well |
Parking
| Detached Garage |
Land
| Acreage | Yes |
| Sewer | Septic System |
| Size Depth | 710 Ft ,8 In |
| Size Frontage | 170 Ft ,4 In |
| Size Irregular | 2.8 |
| Size Total | 2.8 Ac |
| Size Total Text | 2.8 Ac |
| Zoning Description | Agricutural |
Rooms
| Level | Type | Length | Width | Dimensions |
|---|---|---|---|---|
| Second Level | 5pc Bathroom | 8'7" x 11'3" | ||
| Second Level | Primary Bedroom | 14'8" x 13'10" | ||
| Second Level | Bedroom | 11'6" x 10'10" | ||
| Second Level | Bedroom | 13'2" x 10'9" | ||
| Basement | 3pc Bathroom | 7'10" x 8'3" | ||
| Basement | Family Room/fireplace | 14'10" x 13'8" | ||
| Basement | Bedroom | 13'6" x 11'11" | ||
| Basement | Office | 8'2" x 8'1" | ||
| Main Level | Foyer | 8'11" x 7'7" | ||
| Main Level | Dining Room | 11'9" x 11'2" | ||
| Main Level | Living Room | 16'2" x 14'1" | ||
| Main Level | Kitchen | 11'10" x 11'3" |
https://www.realtor.ca/real-estate/27449147/3303-drummond-conc-9a-township-balderson-balderson
Interested?
Contact us for more information

Brandi Mcdonald
Salesperson
www.listwithbrandi.com/
136 Bridge St
Carleton Place, Ontario K7C 2V5
(613) 755-2278
(613) 755-2279
www.innovationrealty.ca/

































