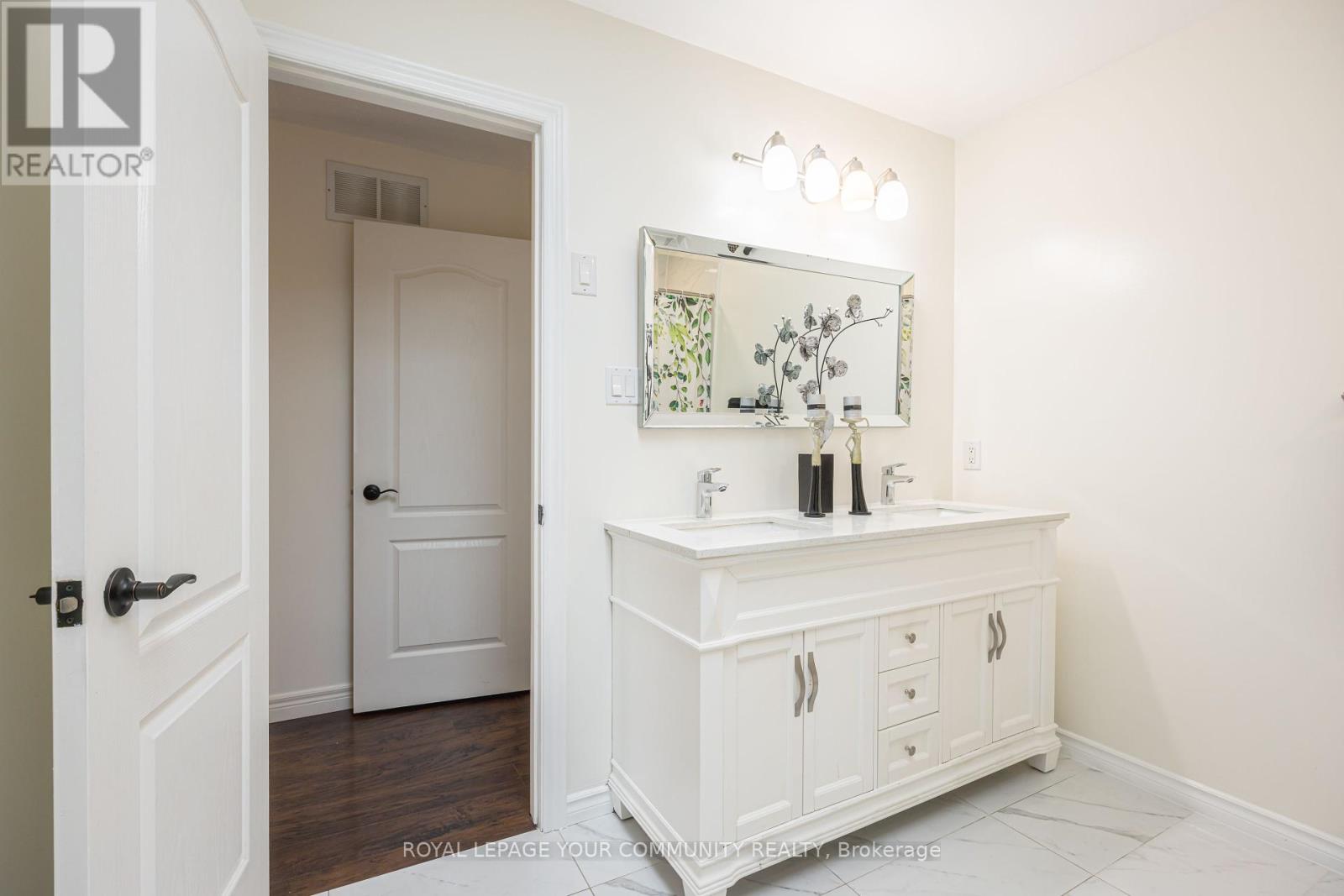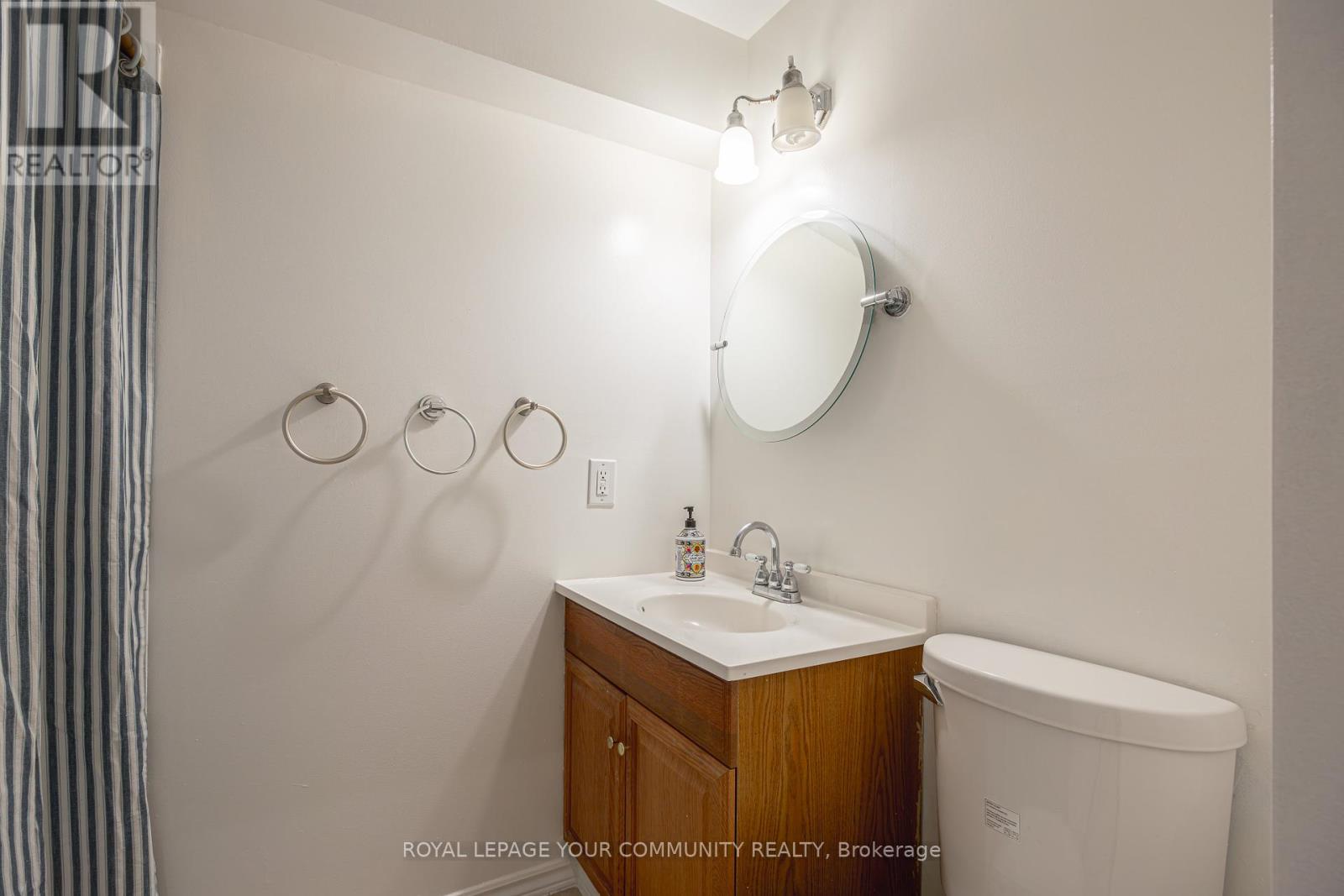33 Veseli Court Bradford West Gwillimbury, Ontario L3Z 3C3
4 Bedroom
4 Bathroom
1,500 - 2,000 ft2
Fireplace
Central Air Conditioning
Forced Air
$1,028,000
Beautiful, Very Well Kept Home In A Quite Court. 3+1 Stylish Bedrooms, Freehold With Finished Walk-Out Basement, Potential For Rental Income. Custom Gourmet Kitchen, Eat In Kitchen, Walking To Deck From Kitchen. His & Her Walking Closet In Master Bedroom With 5 Pc Ensuite Bath. Direct Skylight . Access To Garage From Home. Fenced Yard, All Washrooms With Under Mount Sink & Marble Counters. Extended Driveway 2023, Roof 2022-Furnace-2019. **** EXTRAS **** Near Major Amenities, Buses, Highway 400- Upper Canada Mall, Library And Go Station. (id:35492)
Property Details
| MLS® Number | N11890950 |
| Property Type | Single Family |
| Community Name | Bradford |
| Amenities Near By | Schools |
| Community Features | Community Centre |
| Features | Cul-de-sac, Level Lot, Conservation/green Belt, In-law Suite |
| Parking Space Total | 5 |
Building
| Bathroom Total | 4 |
| Bedrooms Above Ground | 3 |
| Bedrooms Below Ground | 1 |
| Bedrooms Total | 4 |
| Amenities | Fireplace(s) |
| Appliances | Dishwasher, Dryer, Microwave, Refrigerator, Stove, Two Washers |
| Basement Development | Finished |
| Basement Features | Separate Entrance |
| Basement Type | N/a (finished) |
| Construction Style Attachment | Link |
| Cooling Type | Central Air Conditioning |
| Exterior Finish | Stone |
| Fireplace Present | Yes |
| Flooring Type | Laminate |
| Foundation Type | Concrete |
| Half Bath Total | 1 |
| Heating Fuel | Natural Gas |
| Heating Type | Forced Air |
| Stories Total | 2 |
| Size Interior | 1,500 - 2,000 Ft2 |
| Type | House |
| Utility Water | Municipal Water |
Parking
| Garage |
Land
| Acreage | No |
| Land Amenities | Schools |
| Sewer | Sanitary Sewer |
| Size Depth | 123 Ft ,2 In |
| Size Frontage | 28 Ft ,3 In |
| Size Irregular | 28.3 X 123.2 Ft |
| Size Total Text | 28.3 X 123.2 Ft|under 1/2 Acre |
Rooms
| Level | Type | Length | Width | Dimensions |
|---|---|---|---|---|
| Second Level | Primary Bedroom | 5.45 m | 3.5 m | 5.45 m x 3.5 m |
| Second Level | Bedroom 2 | 3.2 m | 2.78 m | 3.2 m x 2.78 m |
| Second Level | Bedroom 3 | 3.42 m | 2.82 m | 3.42 m x 2.82 m |
| Basement | Living Room | 6.22 m | 3.82 m | 6.22 m x 3.82 m |
| Basement | Bedroom | 3.53 m | 3.7 m | 3.53 m x 3.7 m |
| Main Level | Living Room | 6.37 m | 4.17 m | 6.37 m x 4.17 m |
| Main Level | Dining Room | 6.37 m | 4.17 m | 6.37 m x 4.17 m |
| Main Level | Kitchen | 6.21 m | 2.77 m | 6.21 m x 2.77 m |
Utilities
| Cable | Available |
| Sewer | Installed |
Contact Us
Contact us for more information
Farah Abbasi
Broker
Royal LePage Your Community Realty
8000 Yonge Street
Thornhill, Ontario L4J 1W3
8000 Yonge Street
Thornhill, Ontario L4J 1W3
(905) 889-9330
(905) 889-5822







































