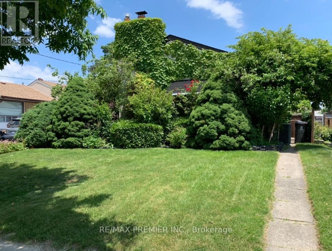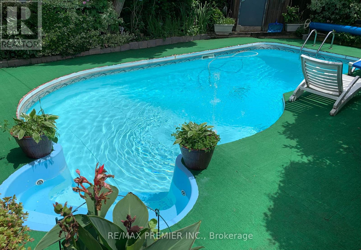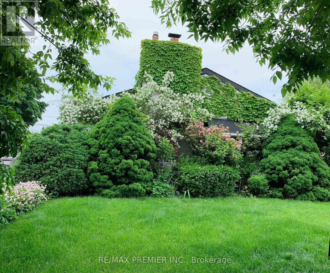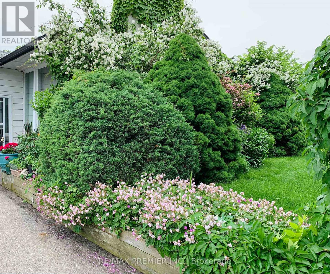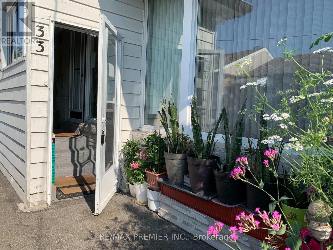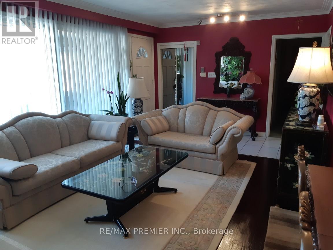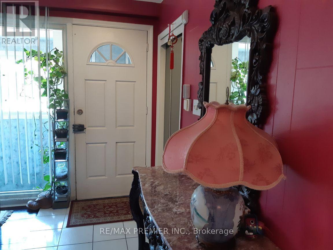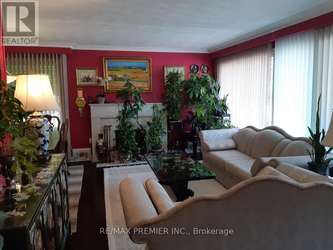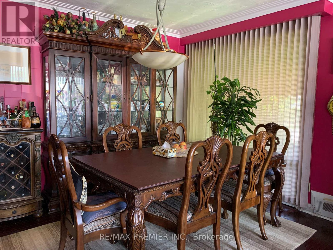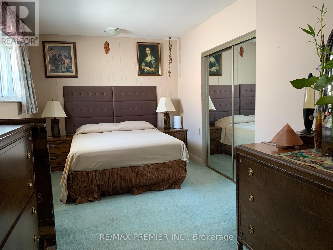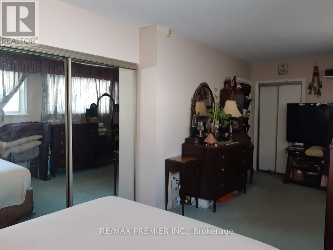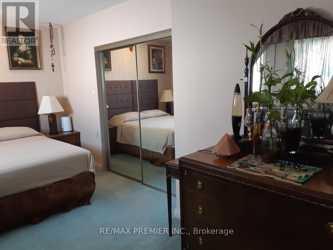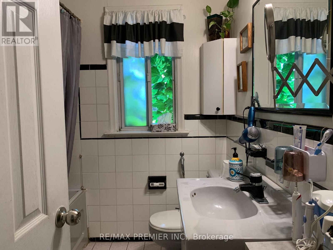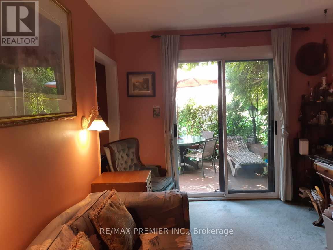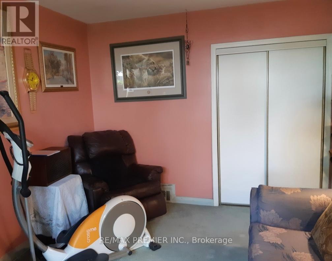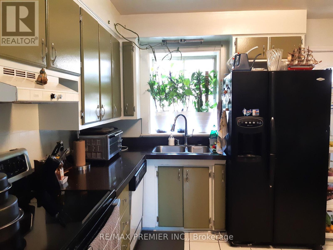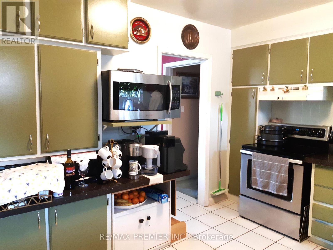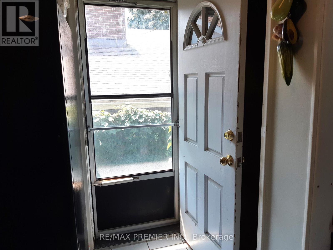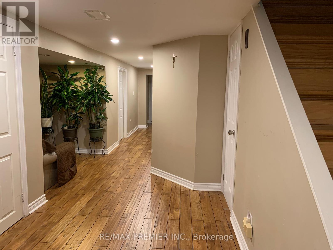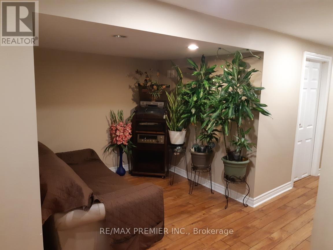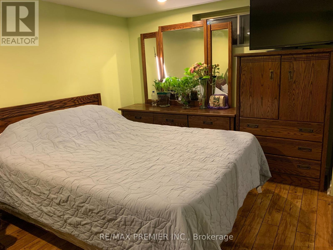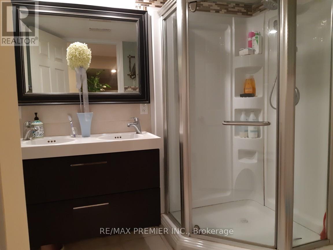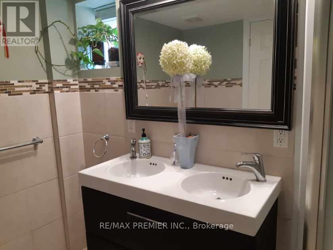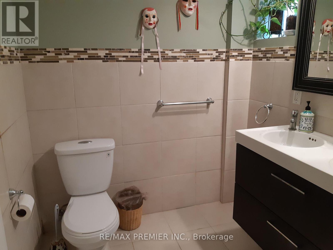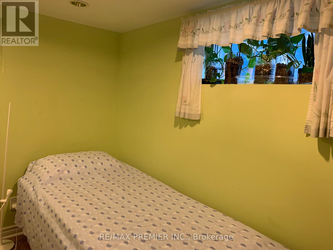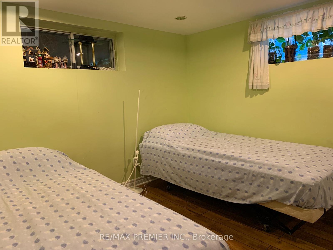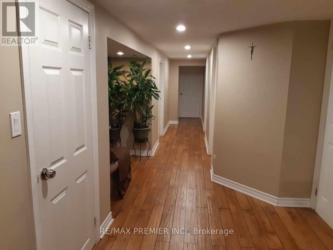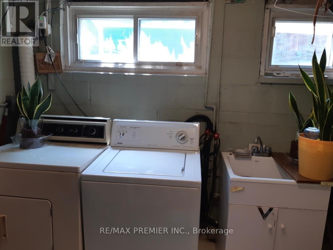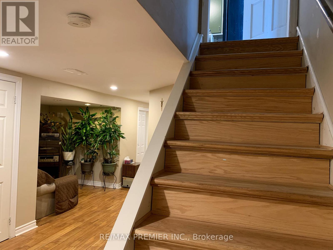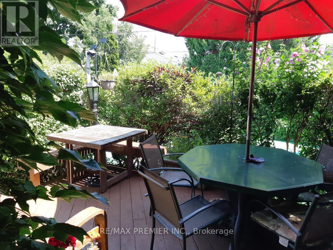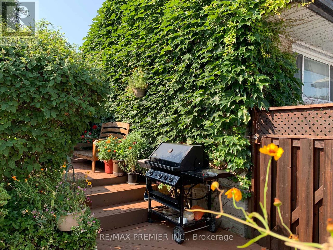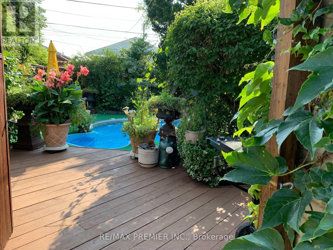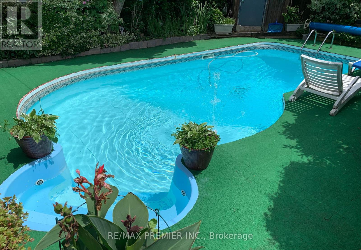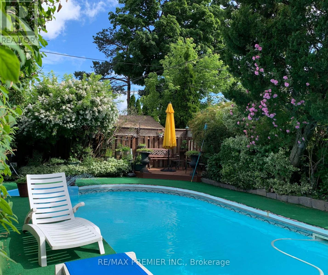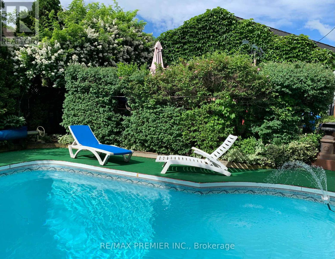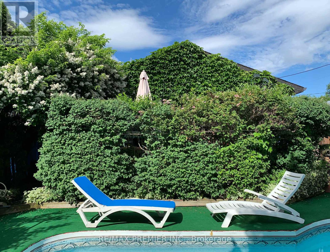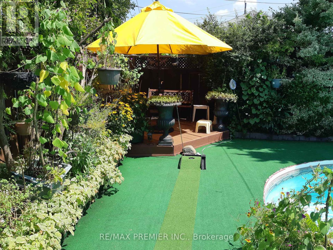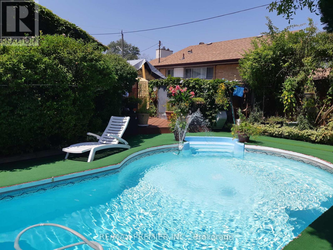33 Pakenham Drive Toronto, Ontario M9W 4B2
$1,039,000
LOCATION! LOCATION! LOCATION! Easy Access To Main Roads, Walk To School, Plaza, TTC, 5 Minute Drive To Costco, Walmart & Rexdale Plaza. WOW! WOW! WOW! Rarely Found House With Inground Pool In North Etobicoke & What A House! Surrounded Of Greenery On The Front & On The Back. Just As The Swimming Pool Is Surrounded By Greenery & Flowers. Absolutely Cozy Secluded Private Back Yard Like A Cottage In The City, Walk Out From The House To Enjoyable Patio. The 3 Bedrooms Are Turned Into 2 Large Ones & Can Be Again Turned Into 3 Bedrooms. The Basement Has 3 Large Bedrooms & Separate Entrance With The Potential For An Apartment With A $2,500 Income, Etc. Can't Find Such A House! It's Like A Diamond In The Rough! (id:35492)
Property Details
| MLS® Number | W9261291 |
| Property Type | Single Family |
| Community Name | Rexdale-Kipling |
| Parking Space Total | 4 |
| Pool Type | Inground Pool |
Building
| Bathroom Total | 2 |
| Bedrooms Above Ground | 3 |
| Bedrooms Below Ground | 3 |
| Bedrooms Total | 6 |
| Appliances | Dishwasher, Freezer, Jacuzzi, Microwave, Refrigerator, Stove, Window Coverings |
| Architectural Style | Bungalow |
| Basement Development | Finished |
| Basement Type | N/a (finished) |
| Construction Style Attachment | Detached |
| Cooling Type | Central Air Conditioning |
| Exterior Finish | Brick |
| Fireplace Present | Yes |
| Flooring Type | Hardwood, Ceramic, Carpeted, Laminate |
| Foundation Type | Block |
| Heating Fuel | Natural Gas |
| Heating Type | Forced Air |
| Stories Total | 1 |
| Size Interior | 1,100 - 1,500 Ft2 |
| Type | House |
| Utility Water | Municipal Water |
Land
| Acreage | No |
| Sewer | Sanitary Sewer |
| Size Depth | 112 Ft |
| Size Frontage | 45 Ft |
| Size Irregular | 45 X 112 Ft |
| Size Total Text | 45 X 112 Ft |
Rooms
| Level | Type | Length | Width | Dimensions |
|---|---|---|---|---|
| Basement | Bedroom 3 | 3.53 m | 3.07 m | 3.53 m x 3.07 m |
| Basement | Bedroom 4 | 2.98 m | 2.46 m | 2.98 m x 2.46 m |
| Basement | Bedroom 5 | 3.65 m | 2.77 m | 3.65 m x 2.77 m |
| Ground Level | Living Room | 6.09 m | 3.63 m | 6.09 m x 3.63 m |
| Ground Level | Dining Room | 3.06 m | 2.88 m | 3.06 m x 2.88 m |
| Ground Level | Kitchen | 3.64 m | 3.35 m | 3.64 m x 3.35 m |
| Ground Level | Primary Bedroom | 6.49 m | 2.88 m | 6.49 m x 2.88 m |
| Ground Level | Bedroom 2 | 4.57 m | 2.74 m | 4.57 m x 2.74 m |
Contact Us
Contact us for more information

Boris Guerdjikov
Salesperson
www.super-agent.ca
1885 Wilson Ave Ste 200a
Toronto, Ontario M9M 1A2
(416) 743-2000
(416) 743-2031

