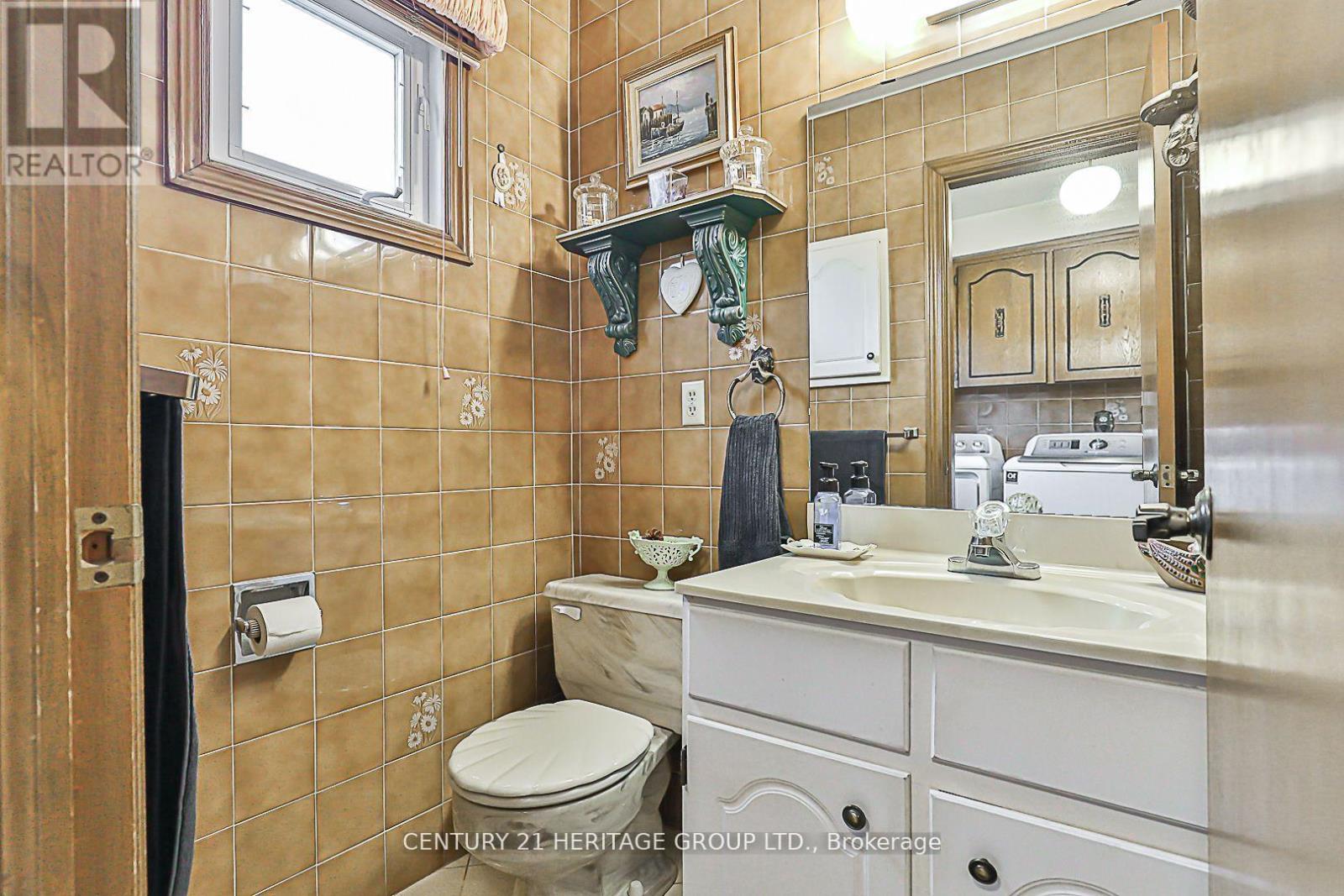33 May Avenue Richmond Hill, Ontario L4C 3S7
$2,398,000
Best Location to Live In Richmond Hill with a huge back yard and Walking Distance To Yonge St, Absoloutely Marvelous 4+1 Bdrm Executive 2 Story Custom Build Home In One The Most Prestigous Area APX 4000 Sqft of living space, close to Yonge St and All Amenities, minutes to 404/407, walking distance to Yonge, fantastic big lot 50x250 feet, open concept kitchen and bar, living room, bedroom & bathroom. Huge front porch area and cold cellars and much more. **** EXTRAS **** 2 Fridge, 2 Stove, 2 Oven, Washer + Dryer, 1 Dishwasher, Fireplace, Alarm System, All Lights Fixtures, Window Coverings, Central Vac + Attachments, Hot Water Tank/Furnace/Ac Are Owned, Backyard Shed. (id:35492)
Property Details
| MLS® Number | N11907542 |
| Property Type | Single Family |
| Community Name | North Richvale |
| Amenities Near By | Hospital, Public Transit |
| Community Features | Community Centre |
| Equipment Type | None |
| Features | In-law Suite |
| Parking Space Total | 8 |
| Rental Equipment Type | None |
| Structure | Patio(s), Shed |
Building
| Bathroom Total | 4 |
| Bedrooms Above Ground | 4 |
| Bedrooms Below Ground | 1 |
| Bedrooms Total | 5 |
| Amenities | Fireplace(s) |
| Appliances | Central Vacuum |
| Basement Development | Finished |
| Basement Features | Separate Entrance |
| Basement Type | N/a (finished) |
| Construction Style Attachment | Detached |
| Cooling Type | Central Air Conditioning |
| Exterior Finish | Brick |
| Fireplace Present | Yes |
| Fireplace Type | Woodstove |
| Flooring Type | Hardwood |
| Half Bath Total | 1 |
| Heating Fuel | Natural Gas |
| Heating Type | Forced Air |
| Stories Total | 2 |
| Type | House |
| Utility Water | Municipal Water |
Parking
| Garage |
Land
| Acreage | No |
| Land Amenities | Hospital, Public Transit |
| Sewer | Sanitary Sewer |
| Size Depth | 249 Ft ,4 In |
| Size Frontage | 50 Ft |
| Size Irregular | 50 X 249.35 Ft |
| Size Total Text | 50 X 249.35 Ft |
| Zoning Description | Single Family Detached R3 |
Rooms
| Level | Type | Length | Width | Dimensions |
|---|---|---|---|---|
| Second Level | Bedroom 4 | Measurements not available | ||
| Second Level | Primary Bedroom | Measurements not available | ||
| Second Level | Bedroom 2 | Measurements not available | ||
| Second Level | Bedroom 3 | Measurements not available | ||
| Basement | Recreational, Games Room | Measurements not available | ||
| Basement | Bedroom | Measurements not available | ||
| Main Level | Foyer | Measurements not available | ||
| Main Level | Living Room | Measurements not available | ||
| Main Level | Dining Room | Measurements not available | ||
| Main Level | Family Room | Measurements not available | ||
| Main Level | Kitchen | Measurements not available | ||
| Main Level | Eating Area | Measurements not available |
Contact Us
Contact us for more information

Eli Rastikhah
Broker
www.elirastikhah.com
11160 Yonge St # 3 & 7
Richmond Hill, Ontario L4S 1H5
(905) 883-8300
(905) 883-8301
www.homesbyheritage.ca










































