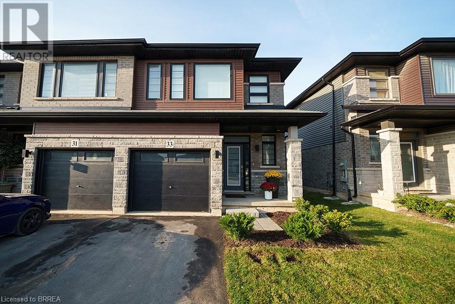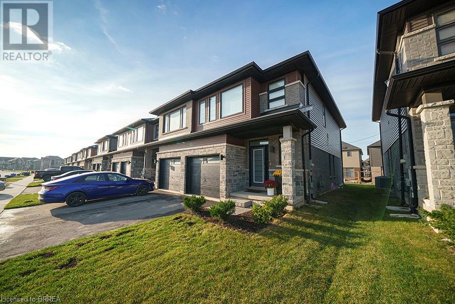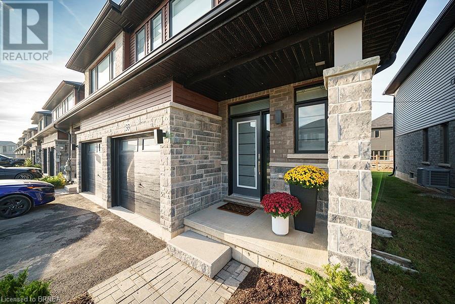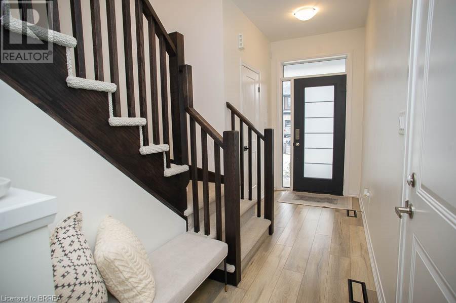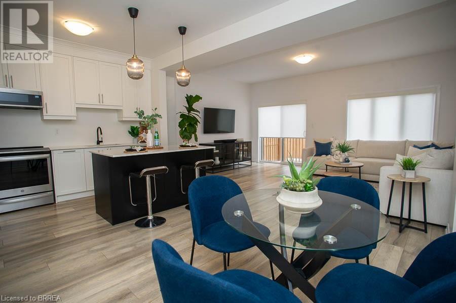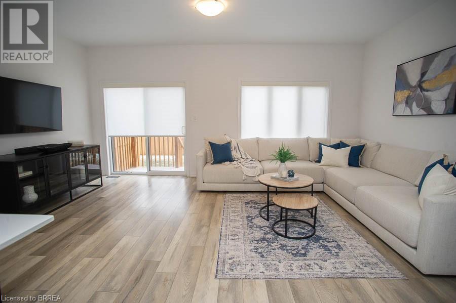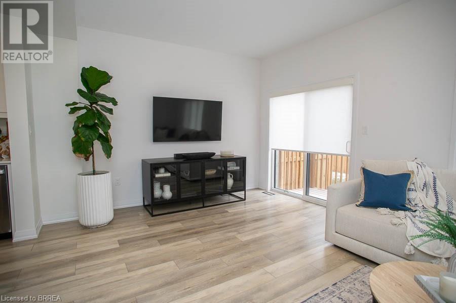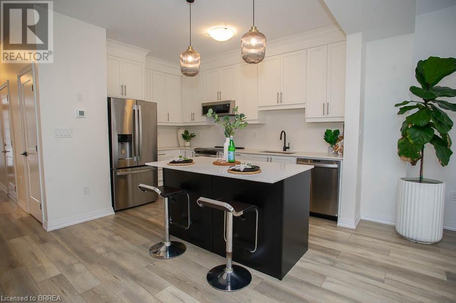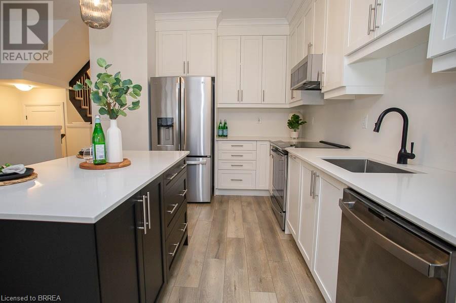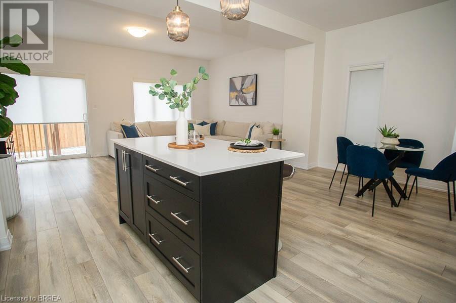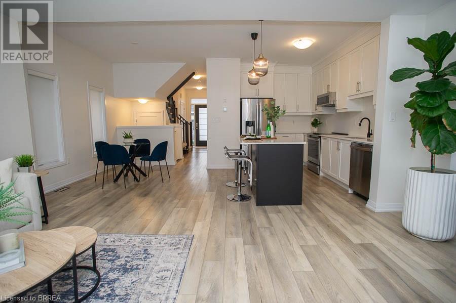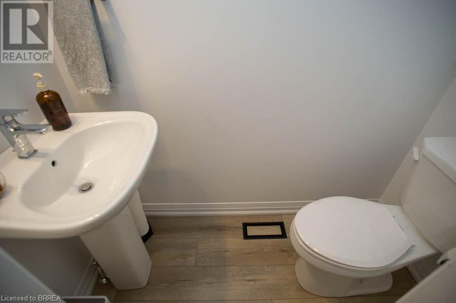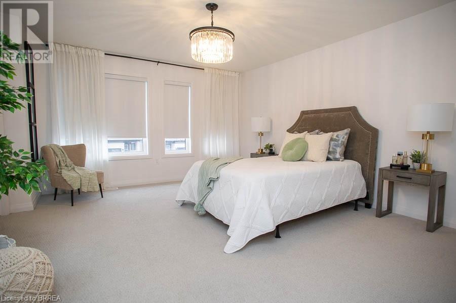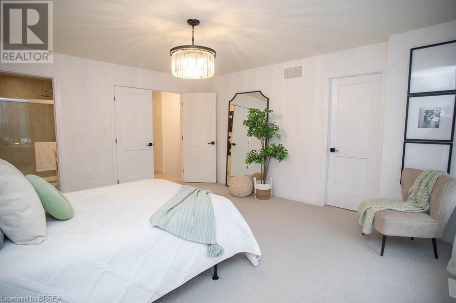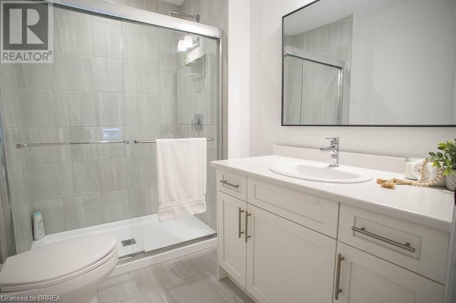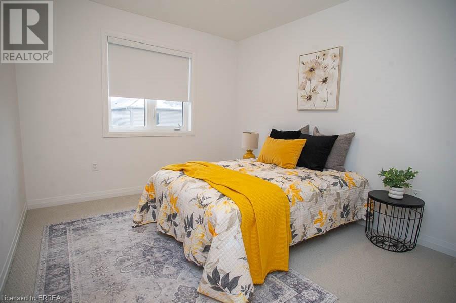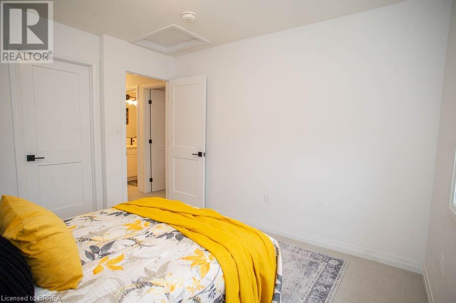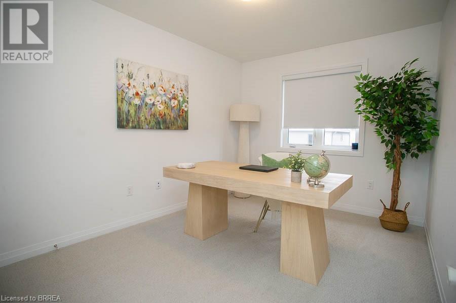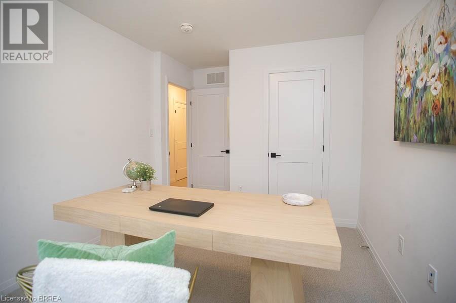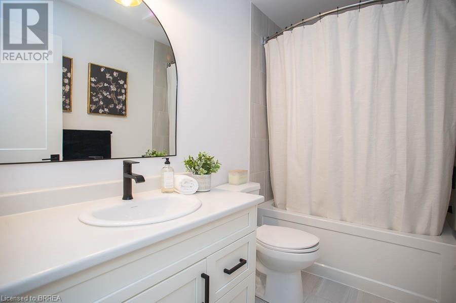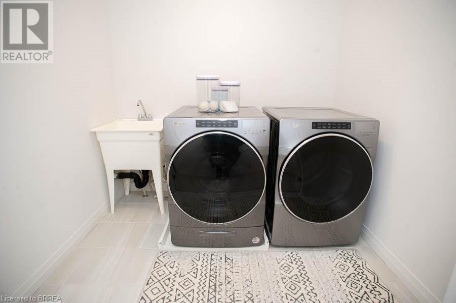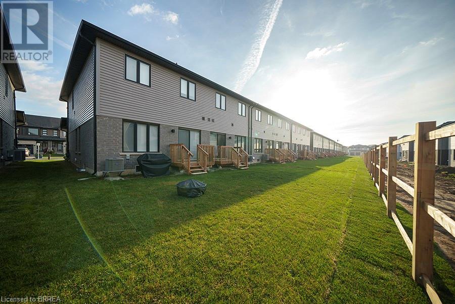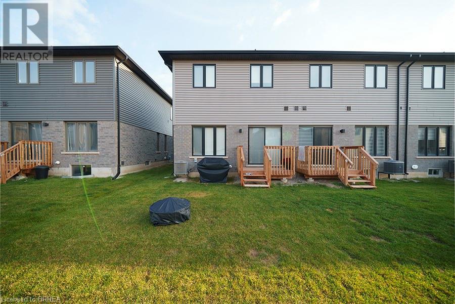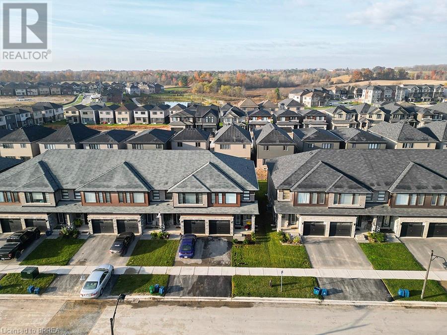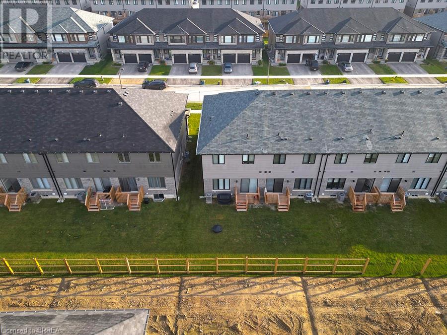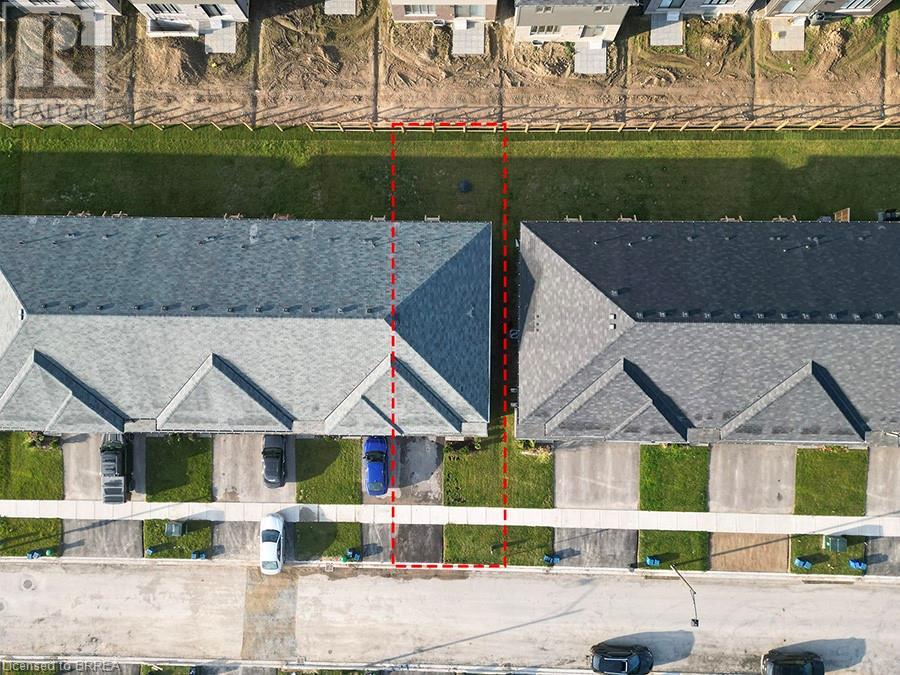33 June Callwood Way Brantford, Ontario N3T 0V1
$714,900
Welcome to 33 June Callwood Way, a luxurious end-unit townhouse located in the West End of Brantford. This home features modern curb appeal and loads of upgrades, offering 3 bedrooms, 2.5 bathrooms and a single car garage. Step inside to find freshly painted interiors (2024) and elegant LVP flooring flowing seamlessly through the main level. The open concept main floor plan is perfect for entertaining families and friends. The kitchen offers modern white cabinetry, quartz countertops, an island and stainless-steel appliances. The dining room comfortably seats 6 people and the living room has patio doors leading to the back deck. The main floor is complete with a conveniently placed powder room. Upstairs the spacious primary bedroom has a walk-in closet and ensuite bathroom featuring a stand-alone shower. This floor offers 2 additional bedrooms, a full bathroom and upper floor laundry for convenience. Check out the feature sheet for more information! (id:35492)
Property Details
| MLS® Number | 40685197 |
| Property Type | Single Family |
| Amenities Near By | Park, Playground, Schools, Shopping |
| Community Features | Quiet Area, Community Centre |
| Equipment Type | Rental Water Softener, Water Heater |
| Features | Paved Driveway, Sump Pump, Automatic Garage Door Opener |
| Parking Space Total | 2 |
| Rental Equipment Type | Rental Water Softener, Water Heater |
Building
| Bathroom Total | 3 |
| Bedrooms Above Ground | 3 |
| Bedrooms Total | 3 |
| Appliances | Dishwasher, Dryer, Microwave, Refrigerator, Stove, Water Softener, Washer, Window Coverings, Garage Door Opener |
| Architectural Style | 2 Level |
| Basement Development | Unfinished |
| Basement Type | Full (unfinished) |
| Constructed Date | 2022 |
| Construction Style Attachment | Attached |
| Cooling Type | Central Air Conditioning |
| Exterior Finish | Brick, Vinyl Siding |
| Fire Protection | Smoke Detectors |
| Fireplace Present | Yes |
| Fireplace Total | 1 |
| Foundation Type | Poured Concrete |
| Half Bath Total | 1 |
| Heating Fuel | Natural Gas |
| Heating Type | Forced Air |
| Stories Total | 2 |
| Size Interior | 1,611 Ft2 |
| Type | Row / Townhouse |
| Utility Water | Municipal Water |
Parking
| Attached Garage |
Land
| Acreage | No |
| Land Amenities | Park, Playground, Schools, Shopping |
| Sewer | Municipal Sewage System |
| Size Depth | 98 Ft |
| Size Frontage | 25 Ft |
| Size Total Text | Under 1/2 Acre |
| Zoning Description | H-r4a-62 |
Rooms
| Level | Type | Length | Width | Dimensions |
|---|---|---|---|---|
| Second Level | 4pc Bathroom | Measurements not available | ||
| Second Level | Bedroom | 11'6'' x 9'9'' | ||
| Second Level | Bedroom | 12'1'' x 9'4'' | ||
| Second Level | Full Bathroom | Measurements not available | ||
| Second Level | Primary Bedroom | 15'10'' x 13'11'' | ||
| Main Level | Great Room | 19'0'' x 13'4'' | ||
| Main Level | Dining Room | 11'2'' x 10'11'' | ||
| Main Level | Kitchen | 12'9'' x 7'11'' | ||
| Main Level | 2pc Bathroom | Measurements not available |
https://www.realtor.ca/real-estate/27769456/33-june-callwood-way-brantford
Contact Us
Contact us for more information

Kate Broddick
Salesperson
twitter.com/teamkateagents
www.facebook.com/TheKateBroddickTeam/
twitter.com/teamkateagents
265 King George Rd, Unit 115a
Brantford, Ontario N3R 6Y1
(519) 729-8528

