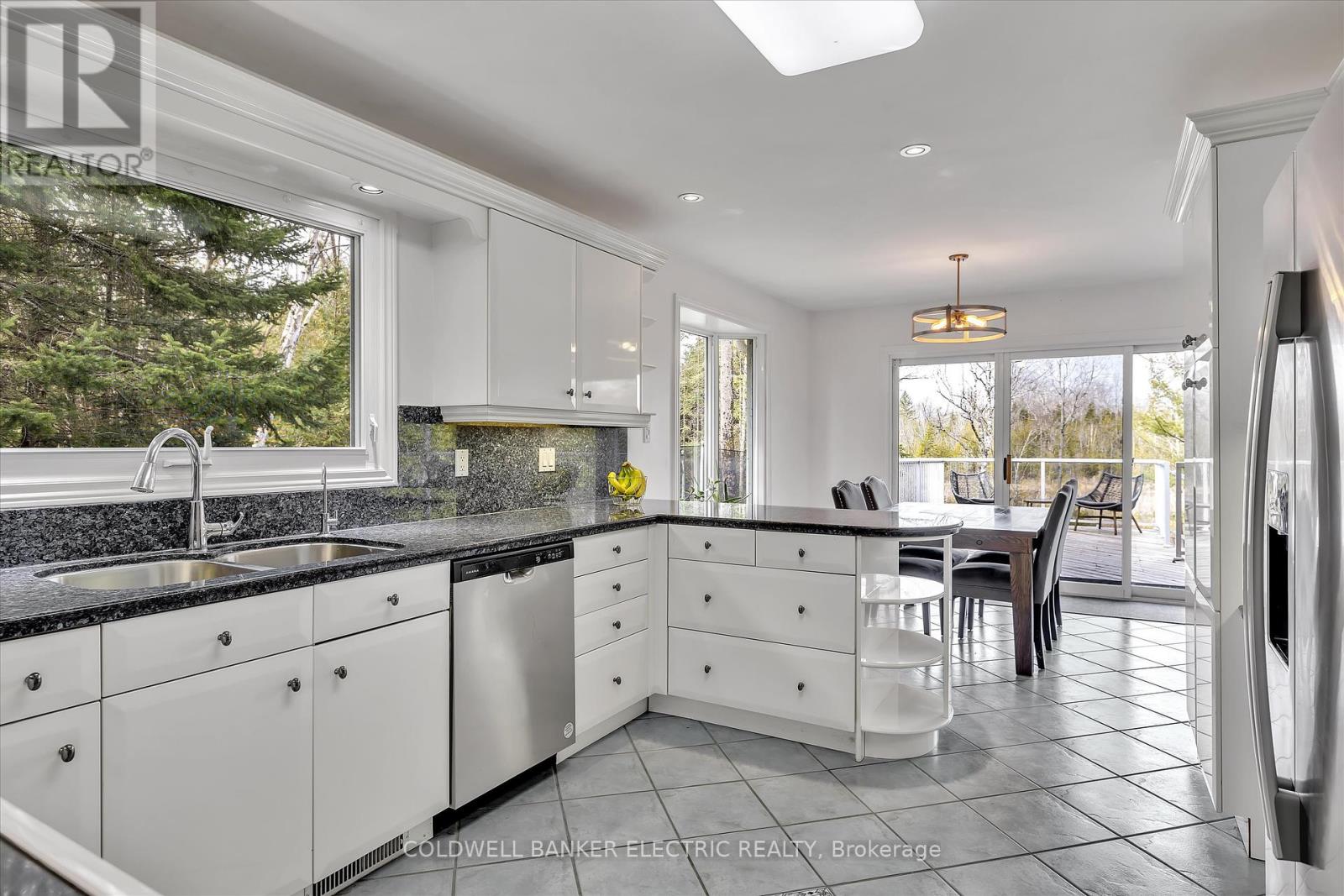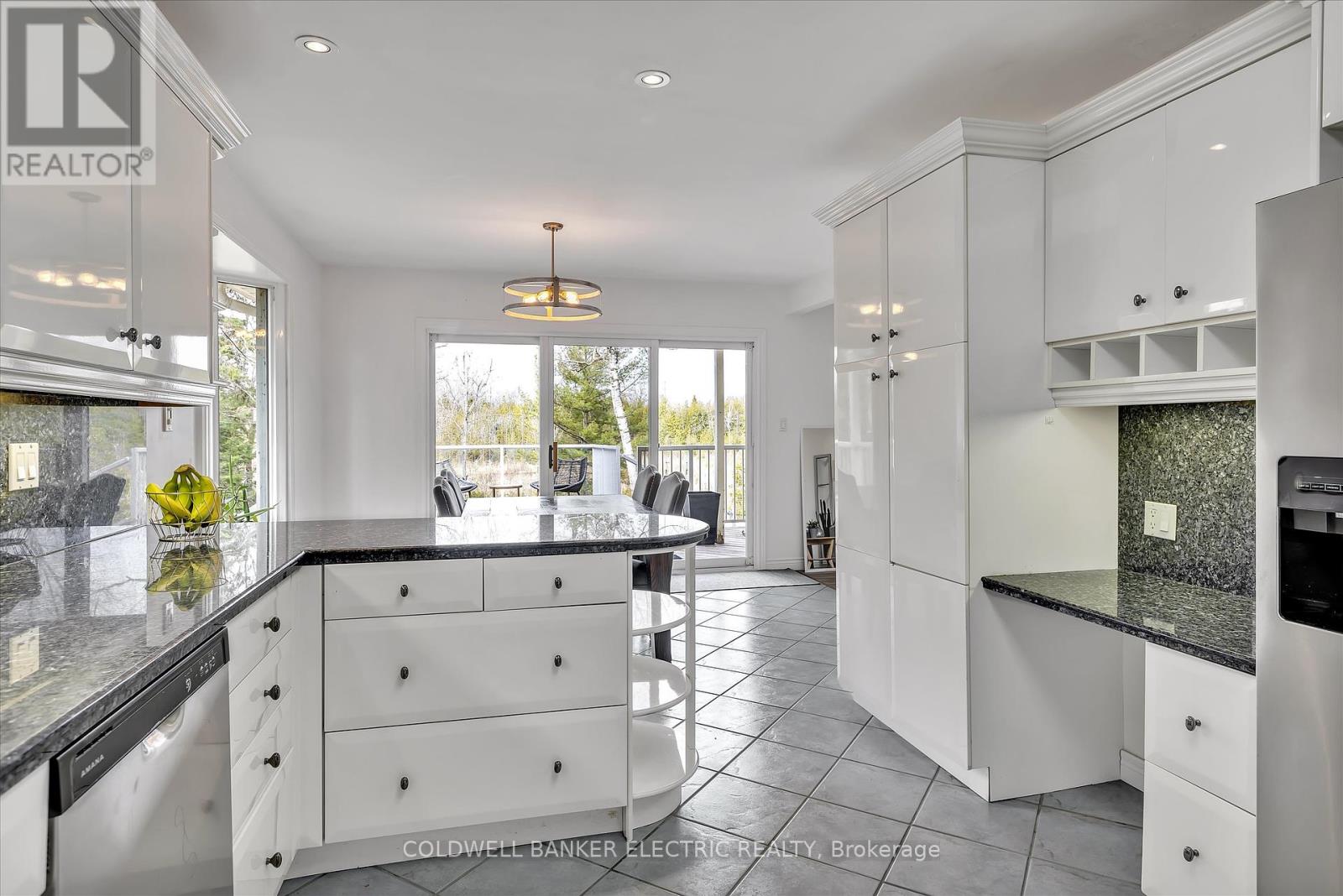33 Honeysuckle Road Trent Hills, Ontario K0L 1Z0
$619,900
1.07 acres, located in a peaceful cul-de-sac surrounded by lush woods yet minutes from amenities, this home offers a serene oasis without sacrificing convenience. Enjoy nature from your expansive deck or while unwinding in the hot tub. The property features vegetable and flower gardens, irrigated by a dedicated second well. The main level boasts two spacious bedrooms with abundant closet space and a convenient bathroom. The lower level houses an oversized bedroom with built-in cabinetry, alternately, a perfect space for a cozy entertainment room, and an additional bathroom. The sun drenched main floor opens onto a large deck with a picturesque view of the yard surrounded by nature. Deeded access to water. **** EXTRAS **** Subscribed service available for sprinkler system (id:35492)
Property Details
| MLS® Number | X9378947 |
| Property Type | Single Family |
| Community Name | Rural Trent Hills |
| Amenities Near By | Hospital |
| Community Features | School Bus |
| Features | Cul-de-sac, Level Lot |
| Parking Space Total | 5 |
Building
| Bathroom Total | 2 |
| Bedrooms Above Ground | 2 |
| Bedrooms Below Ground | 1 |
| Bedrooms Total | 3 |
| Appliances | Blinds, Dishwasher, Dryer, Hot Tub, Refrigerator, Stove, Washer, Water Softener |
| Architectural Style | Raised Bungalow |
| Basement Development | Partially Finished |
| Basement Type | Full (partially Finished) |
| Construction Style Attachment | Detached |
| Cooling Type | Central Air Conditioning |
| Fireplace Present | Yes |
| Flooring Type | Tile |
| Heating Fuel | Propane |
| Heating Type | Forced Air |
| Stories Total | 1 |
| Type | House |
Parking
| Carport |
Land
| Acreage | No |
| Fence Type | Fenced Yard |
| Land Amenities | Hospital |
| Sewer | Septic System |
| Size Depth | 265 Ft ,3 In |
| Size Frontage | 57 Ft ,5 In |
| Size Irregular | 57.48 X 265.3 Ft |
| Size Total Text | 57.48 X 265.3 Ft |
| Surface Water | River/stream |
| Zoning Description | Ru & Environmentally Sensitive |
Rooms
| Level | Type | Length | Width | Dimensions |
|---|---|---|---|---|
| Lower Level | Bathroom | 3.22 m | 2.27 m | 3.22 m x 2.27 m |
| Lower Level | Bedroom | 6.98 m | 3.17 m | 6.98 m x 3.17 m |
| Lower Level | Workshop | 3.72 m | 6.79 m | 3.72 m x 6.79 m |
| Lower Level | Utility Room | 3.27 m | 4.58 m | 3.27 m x 4.58 m |
| Main Level | Bathroom | 2.19 m | 2.27 m | 2.19 m x 2.27 m |
| Main Level | Primary Bedroom | 3.36 m | 4.1 m | 3.36 m x 4.1 m |
| Main Level | Bedroom | 3.34 m | 2.02 m | 3.34 m x 2.02 m |
| Main Level | Dining Room | 3.59 m | 2.83 m | 3.59 m x 2.83 m |
| Main Level | Kitchen | 3.49 m | 4.15 m | 3.49 m x 4.15 m |
| Main Level | Living Room | 3.9 m | 6.98 m | 3.9 m x 6.98 m |
https://www.realtor.ca/real-estate/27708149/33-honeysuckle-road-trent-hills-rural-trent-hills
Contact Us
Contact us for more information
Laurie Woodfine
Salesperson
(705) 243-9000
www.cbelectricrealty.ca/
Mersadies Ann Burton
Salesperson
(705) 243-9000
www.cbelectricrealty.ca/










































