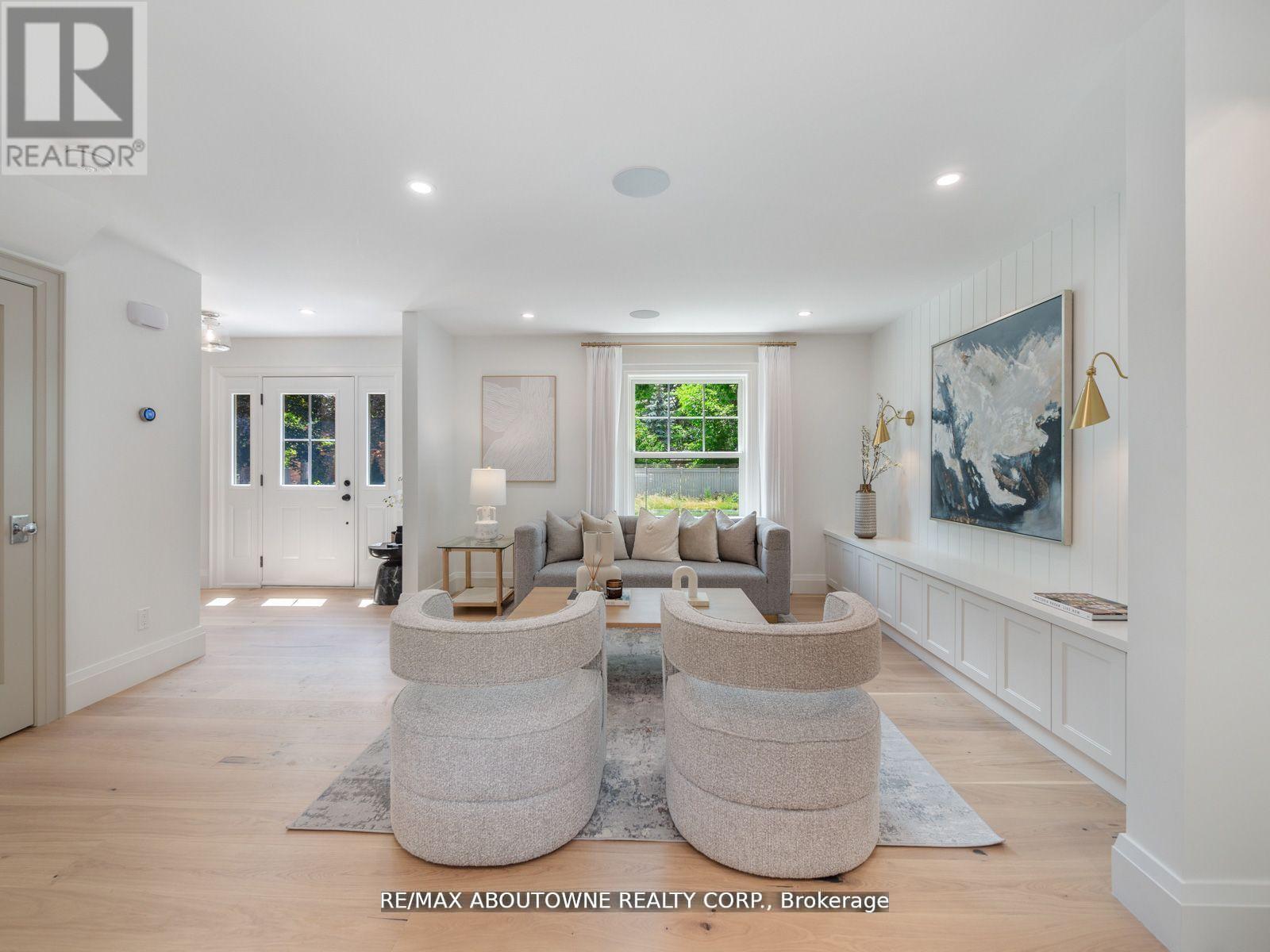33 Harbourside Court Oakville, Ontario L6L 5V4
$2,599,000
Location, Location, Location! Welcome to 33 Harbourside. Nestled on a quiet, desirable court South of Lakeshore and steps to Lake Ontario in the sought-after neighbourhood of Bronte Harbor, this gorgeous renovated (2023) home combines functionality and style with unparalleled craftsmanship, built with low maintenance living and entertaining in mind. Extensive millwork, open concept layout, formal dining room, speakers and designer light fixtures throughout, chefs kitchen with top of the line integrated appliances and lots of storage. 3 spacious bedrooms, bright bathrooms with heated floors, including large primary ensuite. Private, low maintenance yard with cedar hedge and double car garage. (id:35492)
Property Details
| MLS® Number | W11908249 |
| Property Type | Single Family |
| Community Name | Bronte West |
| Amenities Near By | Marina, Park |
| Features | Cul-de-sac |
| Parking Space Total | 4 |
Building
| Bathroom Total | 3 |
| Bedrooms Above Ground | 3 |
| Bedrooms Total | 3 |
| Appliances | Dishwasher, Dryer, Garage Door Opener, Microwave, Refrigerator, Stove, Washer |
| Basement Development | Finished |
| Basement Type | Full (finished) |
| Construction Style Attachment | Detached |
| Cooling Type | Central Air Conditioning |
| Exterior Finish | Wood, Brick |
| Fireplace Present | Yes |
| Flooring Type | Hardwood |
| Foundation Type | Block |
| Half Bath Total | 1 |
| Heating Fuel | Natural Gas |
| Heating Type | Forced Air |
| Stories Total | 2 |
| Type | House |
| Utility Water | Municipal Water |
Parking
| Attached Garage |
Land
| Acreage | No |
| Fence Type | Fenced Yard |
| Land Amenities | Marina, Park |
| Sewer | Sanitary Sewer |
| Size Depth | 77 Ft ,3 In |
| Size Frontage | 78 Ft |
| Size Irregular | 78.08 X 77.3 Ft ; 78.77 Ft X 78.21 Ft X 77.46 Ft X 78.22ft |
| Size Total Text | 78.08 X 77.3 Ft ; 78.77 Ft X 78.21 Ft X 77.46 Ft X 78.22ft |
Rooms
| Level | Type | Length | Width | Dimensions |
|---|---|---|---|---|
| Second Level | Primary Bedroom | 4.75 m | 4.75 m | 4.75 m x 4.75 m |
| Second Level | Bedroom 2 | 3.58 m | 3.58 m | 3.58 m x 3.58 m |
| Second Level | Bedroom 3 | 3.58 m | 3.43 m | 3.58 m x 3.43 m |
| Basement | Laundry Room | 3.05 m | 2.97 m | 3.05 m x 2.97 m |
| Basement | Recreational, Games Room | 7.06 m | 3.51 m | 7.06 m x 3.51 m |
| Basement | Recreational, Games Room | 5.54 m | 3.25 m | 5.54 m x 3.25 m |
| Basement | Other | 3.45 m | 3.3 m | 3.45 m x 3.3 m |
| Main Level | Living Room | 4.01 m | 3.68 m | 4.01 m x 3.68 m |
| Main Level | Eating Area | 5.33 m | 3.48 m | 5.33 m x 3.48 m |
| Main Level | Kitchen | 5.69 m | 3.48 m | 5.69 m x 3.48 m |
| Main Level | Dining Room | 358 m | 3.56 m | 358 m x 3.56 m |
Utilities
| Cable | Installed |
| Sewer | Installed |
https://www.realtor.ca/real-estate/27768467/33-harbourside-court-oakville-bronte-west-bronte-west
Contact Us
Contact us for more information
Isla Macfarlane
Salesperson
1235 North Service Rd W #100d
Oakville, Ontario L6M 3G5
(905) 338-9000
Stacy Peereboom
Salesperson
1235 North Service Rd W #100
Oakville, Ontario L6M 2W2
(905) 842-7000
(905) 842-7010










































