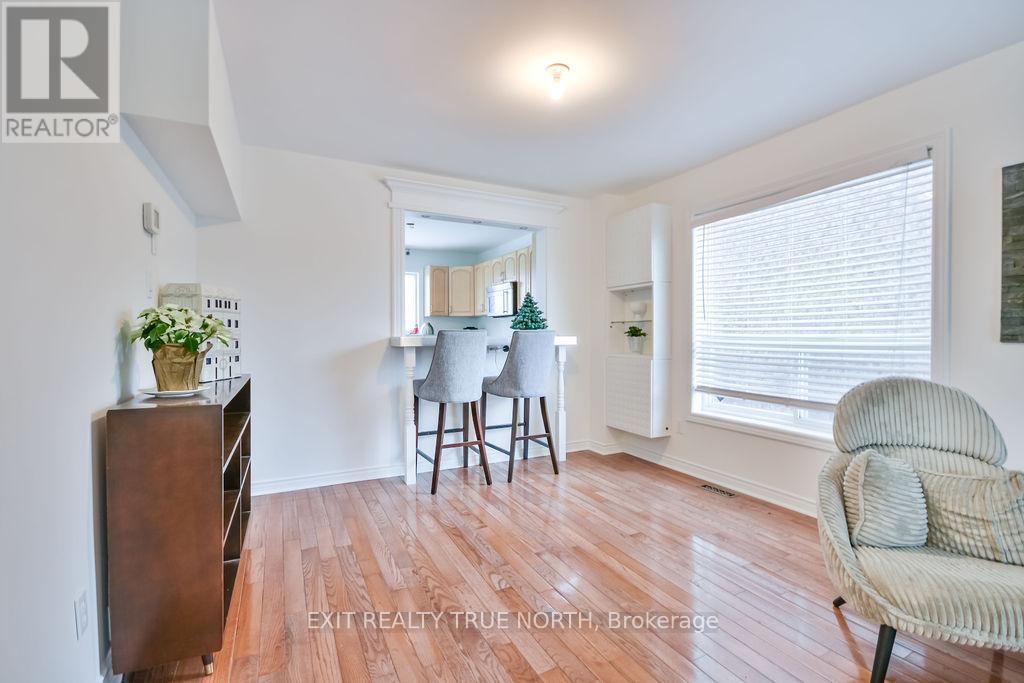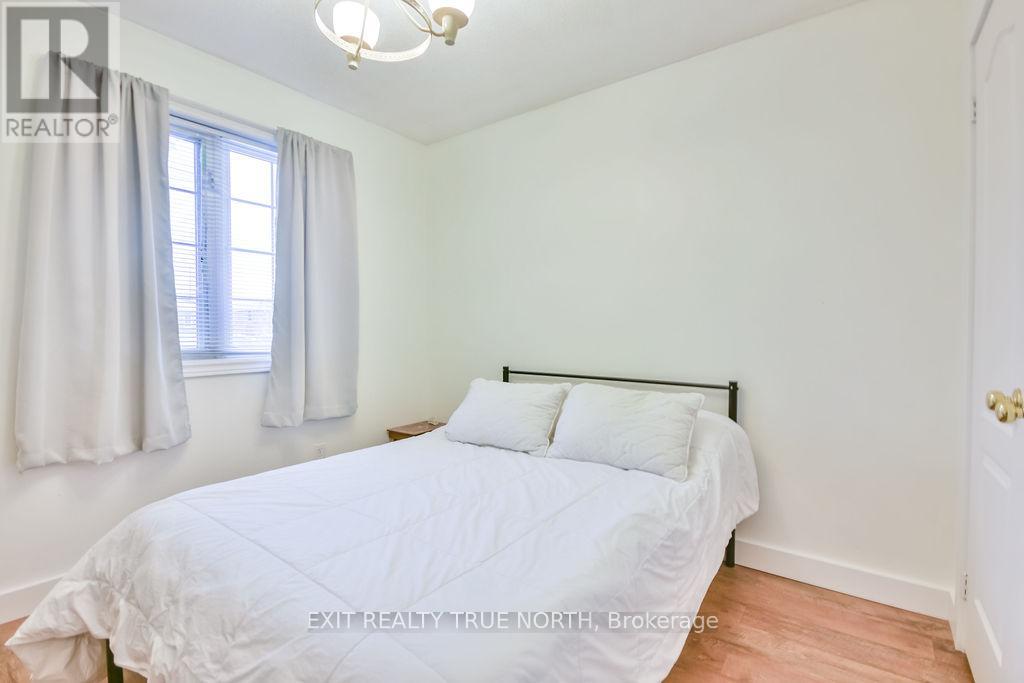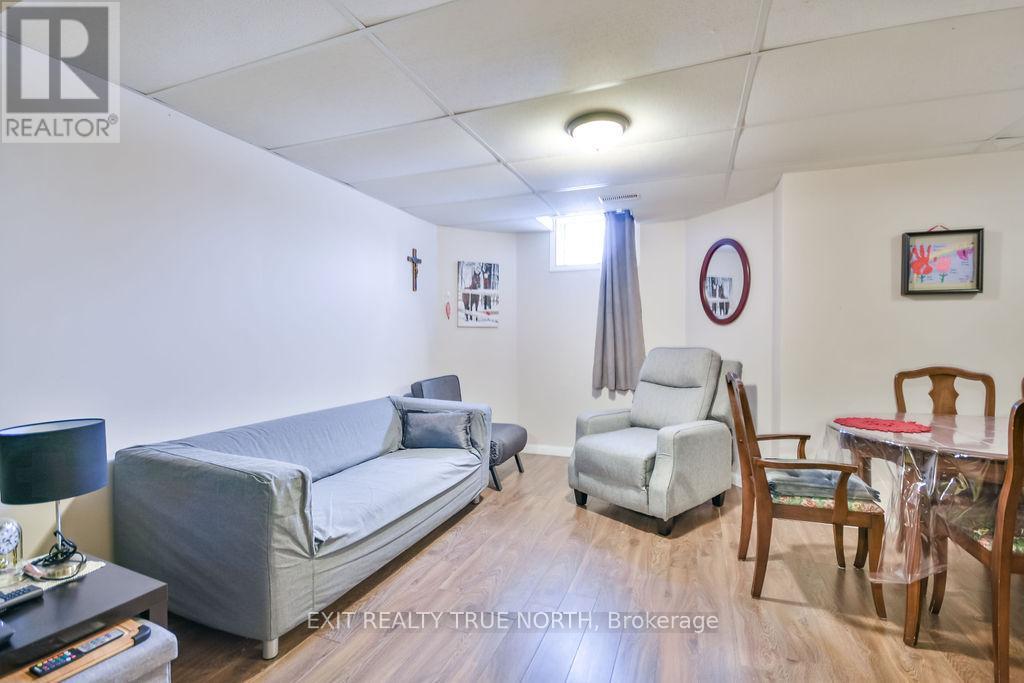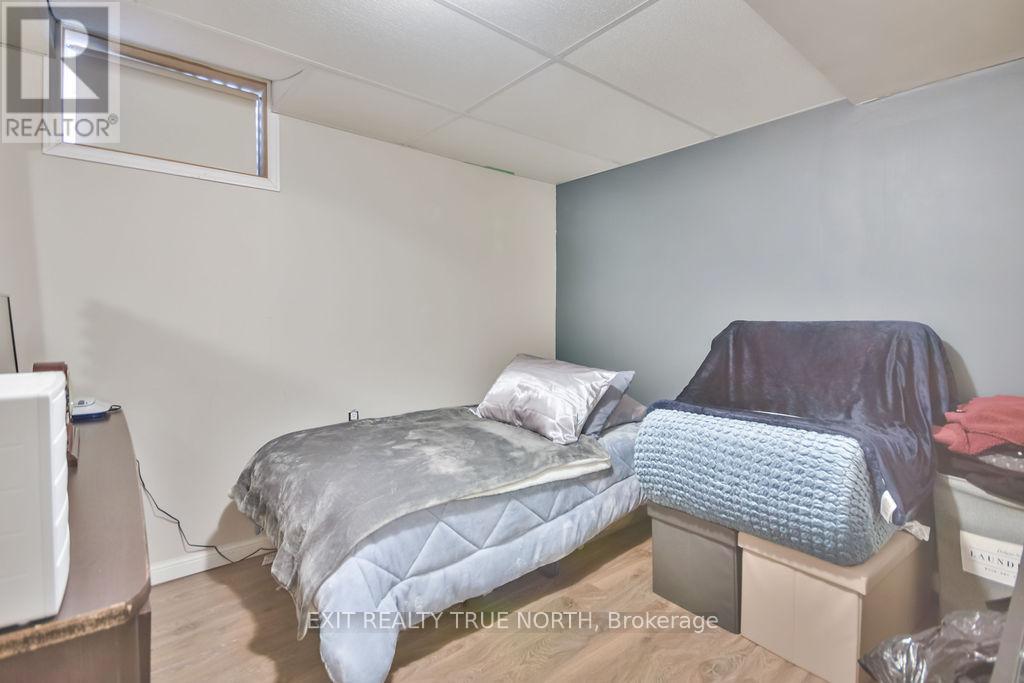33 Brown Wood Drive Barrie, Ontario L4M 6N5
$849,000
Welcome to 33 Brown Wood Drive, a stunning 3-bedroom, 2-storey home located in the sought-after North East Barrie neighbourhood. This property features a beautifully updated second floor with high end laminate throughout and a new luxurious primary ensuite with a spacious walk-in closet. The updated main bathroom ensures comfort and style for the whole family. Step outside to your private backyard oasis, complete with a saltwater pool built in 2015, featuring a wide shallow-end entry perfect for relaxing. The fully finished basement offers in-law suite potential, providing versatility for extended family or additional living space. Located close to parks, schools, and amenities, this home is ideal for those seeking comfort, style, and convenience. Don't miss the opportunity to make this move-in-ready gem your own! (id:35492)
Open House
This property has open houses!
11:00 am
Ends at:1:00 pm
Property Details
| MLS® Number | S11894963 |
| Property Type | Single Family |
| Community Name | Little Lake |
| Amenities Near By | Park, Public Transit |
| Community Features | Community Centre |
| Equipment Type | Water Heater |
| Parking Space Total | 3 |
| Pool Type | Inground Pool |
| Rental Equipment Type | Water Heater |
Building
| Bathroom Total | 4 |
| Bedrooms Above Ground | 3 |
| Bedrooms Below Ground | 1 |
| Bedrooms Total | 4 |
| Appliances | Dishwasher, Dryer, Microwave, Refrigerator, Stove, Washer |
| Basement Development | Finished |
| Basement Type | Full (finished) |
| Construction Style Attachment | Detached |
| Cooling Type | Central Air Conditioning |
| Exterior Finish | Brick |
| Foundation Type | Block |
| Half Bath Total | 1 |
| Heating Fuel | Natural Gas |
| Heating Type | Forced Air |
| Stories Total | 2 |
| Size Interior | 1,500 - 2,000 Ft2 |
| Type | House |
| Utility Water | Municipal Water |
Parking
| Attached Garage |
Land
| Acreage | No |
| Land Amenities | Park, Public Transit |
| Sewer | Sanitary Sewer |
| Size Depth | 111 Ft ,8 In |
| Size Frontage | 39 Ft ,4 In |
| Size Irregular | 39.4 X 111.7 Ft |
| Size Total Text | 39.4 X 111.7 Ft|under 1/2 Acre |
| Surface Water | Lake/pond |
| Zoning Description | R3 |
Rooms
| Level | Type | Length | Width | Dimensions |
|---|---|---|---|---|
| Second Level | Primary Bedroom | 4.14 m | 3.4 m | 4.14 m x 3.4 m |
| Second Level | Bedroom | 5.26 m | 3.43 m | 5.26 m x 3.43 m |
| Second Level | Bedroom | 2.87 m | 3 m | 2.87 m x 3 m |
| Basement | Recreational, Games Room | 4.06 m | 6.1 m | 4.06 m x 6.1 m |
| Basement | Recreational, Games Room | 0.79 m | 3.48 m | 0.79 m x 3.48 m |
| Basement | Bedroom | 3.43 m | 3.28 m | 3.43 m x 3.28 m |
| Main Level | Living Room | 4.22 m | 3.4 m | 4.22 m x 3.4 m |
| Main Level | Dining Room | 2.64 m | 3.4 m | 2.64 m x 3.4 m |
| Main Level | Kitchen | 4.17 m | 6.22 m | 4.17 m x 6.22 m |
https://www.realtor.ca/real-estate/27742425/33-brown-wood-drive-barrie-little-lake-little-lake
Contact Us
Contact us for more information
Chris Messecar
Salesperson
www.messecarteam.com/
https//www.facebook.com/messecarteam
1004b Carson Road Suite 5
Springwater, Ontario L9X 0T1
(705) 797-1004
www.exitrealtyssm.com/
Jeff Rosar
Salesperson
1004b Carson Road Suite 5
Springwater, Ontario L9X 0T1
(705) 797-1004
www.exitrealtyssm.com/




































