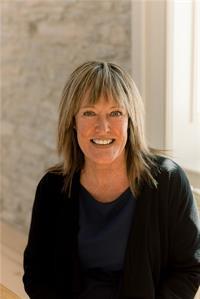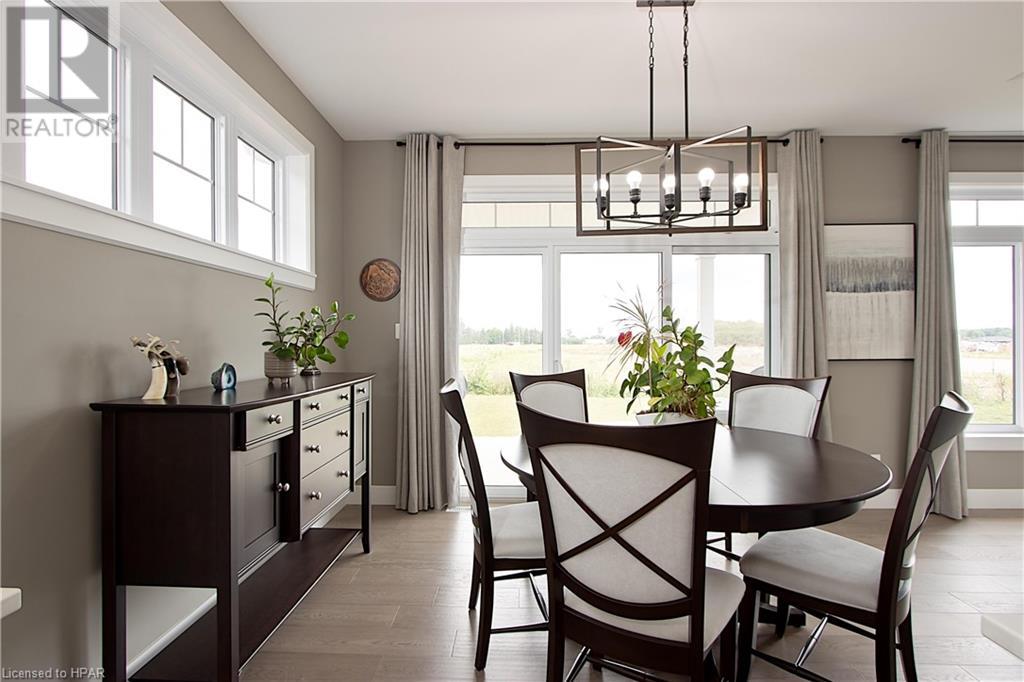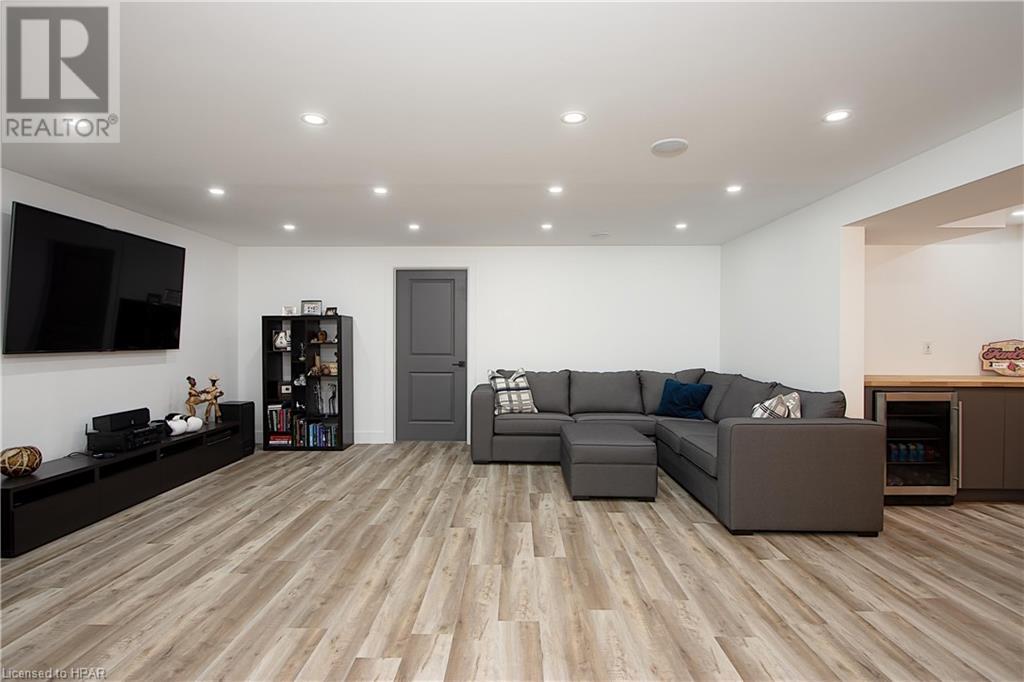33 Brooklawn Drive Grand Bend, Ontario N0M 1T0
$869,900
Why wait for a new build when you can move into 33 Brooklawn Drive. It is a custom built 2022 quality Rice home. This 1514 sq. ft. spacious bungalow home features 2+2 bedrooms, 3 full baths, which is ready for new owners to enjoy! Offering a welcoming front foyer with a guest bedroom or office space along with a full bath including heated floors. Walk into the open concept kitchen which features a large center island for entertaining, coffee bar and hard surface counters that you would expect. Lots of cupboards and a large walk in pantry. Main floor laundry room/mudroom with two closets. The open concept living room offers lots of natural light, a tray ceiling, natural gas fireplace making this a great space to entertain! Walk out to your rear yard covered patio and enjoy the custom outdoor kitchen featuring a large built in natural gas BBQ, storage drawers and bar fridge to show off your mad BBQ skills to family and friends . The primary bedroom offers room for that King size bed you have always wanted, his & her walk through closet and an ensuite bath with heated floors. The lower level is fully finished with lots of pot lights, 2 large bedrooms, a great room with a dry bar and custom built in table plus another 3 piece bath. 2 car garage with custom built storage shelves and a concrete double wide drive. Offering an incredible location within walking distance to all of the fabulous amenities Grand Bend has to offer! Walk to shopping ,beach, medical, restaurants and park close by. All of the high end appliances and custom window coverings are included. Make an appointment today to view this stunning custom built bungalow before it is gone. (id:35492)
Property Details
| MLS® Number | 40620573 |
| Property Type | Single Family |
| Amenities Near By | Beach, Playground, Schools, Shopping |
| Community Features | Quiet Area |
| Equipment Type | None |
| Features | Automatic Garage Door Opener |
| Parking Space Total | 2 |
| Rental Equipment Type | None |
| Structure | Porch |
Building
| Bathroom Total | 3 |
| Bedrooms Above Ground | 2 |
| Bedrooms Below Ground | 2 |
| Bedrooms Total | 4 |
| Appliances | Dishwasher, Dryer, Refrigerator, Washer, Microwave Built-in, Gas Stove(s), Garage Door Opener |
| Architectural Style | Bungalow |
| Basement Development | Partially Finished |
| Basement Type | Full (partially Finished) |
| Constructed Date | 2022 |
| Construction Style Attachment | Detached |
| Cooling Type | Central Air Conditioning |
| Exterior Finish | Stone, Hardboard |
| Foundation Type | Poured Concrete |
| Heating Fuel | Natural Gas |
| Heating Type | Forced Air |
| Stories Total | 1 |
| Size Interior | 2647 Sqft |
| Type | House |
| Utility Water | Municipal Water |
Parking
| Attached Garage |
Land
| Access Type | Road Access, Highway Access |
| Acreage | No |
| Land Amenities | Beach, Playground, Schools, Shopping |
| Sewer | Municipal Sewage System |
| Size Depth | 121 Ft |
| Size Frontage | 50 Ft |
| Size Total Text | Under 1/2 Acre |
| Zoning Description | R4/2 |
Rooms
| Level | Type | Length | Width | Dimensions |
|---|---|---|---|---|
| Lower Level | Bedroom | 18'2'' x 13'4'' | ||
| Lower Level | Storage | 8'7'' x 17'9'' | ||
| Lower Level | Bedroom | 14'9'' x 14'8'' | ||
| Lower Level | 4pc Bathroom | 9'1'' x 5'2'' | ||
| Lower Level | Family Room | 26'10'' x 22'1'' | ||
| Main Level | Laundry Room | 10'5'' x 14'3'' | ||
| Main Level | Other | 5'1'' x 8'7'' | ||
| Main Level | Pantry | 8'10'' x 6'0'' | ||
| Main Level | Full Bathroom | 8'9'' x 8'7'' | ||
| Main Level | Primary Bedroom | 14'6'' x 12'6'' | ||
| Main Level | Living Room | 22'9'' x 13'10'' | ||
| Main Level | Dining Room | 11'3'' x 10'5'' | ||
| Main Level | Kitchen | 11'5'' x 12'3'' | ||
| Main Level | 4pc Bathroom | 11'3'' x 5'4'' | ||
| Main Level | Bedroom | 11'3'' x 11'2'' |
https://www.realtor.ca/real-estate/27180694/33-brooklawn-drive-grand-bend
Interested?
Contact us for more information

Clare Macintosh
Salesperson
www.cmacintosh.com/

151 Downie St
Stratford, Ontario N5A 1X2
(519) 271-5515
www.suttonfirstchoice.com
https://www.facebook.com/suttongroupstratford





































