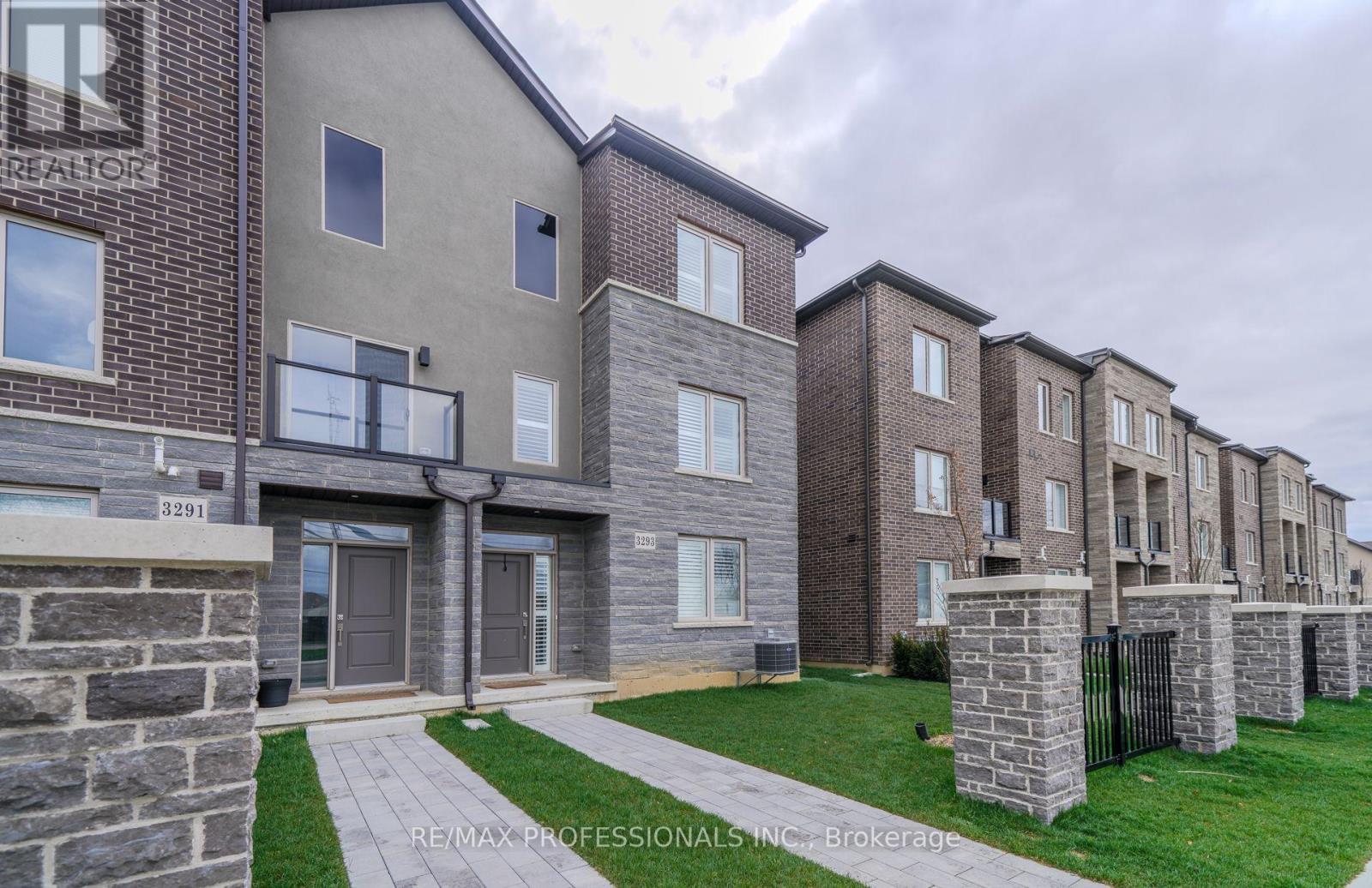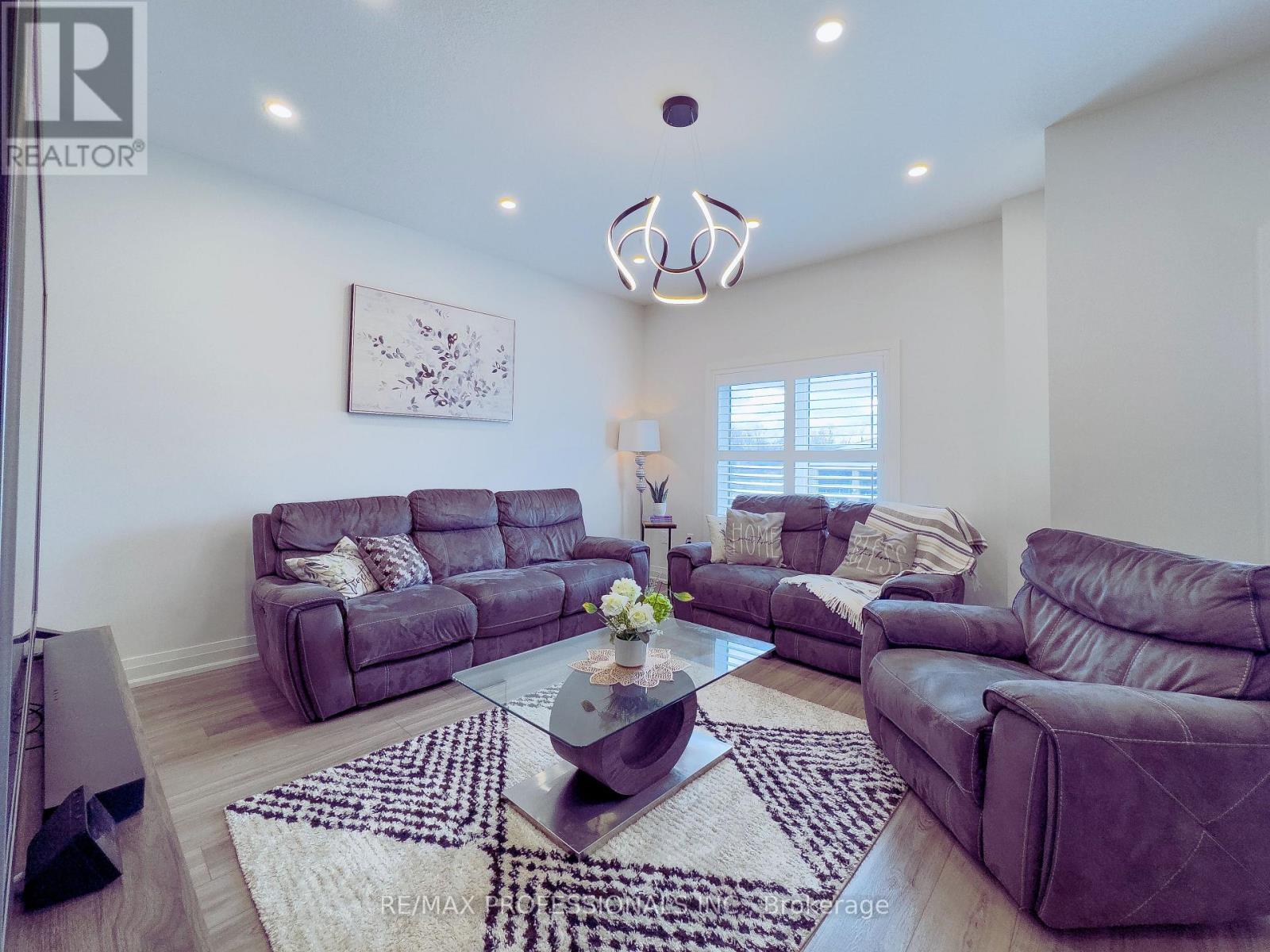3293 Homestead Drive Hamilton, Ontario L0R 1W0
$839,999Maintenance, Parcel of Tied Land
$104 Monthly
Maintenance, Parcel of Tied Land
$104 MonthlyWelcome to this stylish modern townhome located in Mount Hope community built by Sonoma Homes! Beautiful end unit offers 9' ceiling on the main & second floor, pot lights, oversized windows and high end quartz counters. This home is perfect for your family, it has 4 bedrooms and 3.5 baths. Luxurious and Spacious kitchen with tons of cabinet spaces, stainless steel appliances, glass backsplash & upgraded quartz counters with unique waterfall island. The dining area leads out to an ample sized covered balcony. Master Bedroom offers 3 pcs bath with quarts counter, upgraded glass showers and a great size walk-in closet. Main floor offers the 4th bedroom which can be converted back to a Rec room and full bath. 2 car garage with another 2 car driveway parking. **** EXTRAS **** Interior Features: Air Exchanger, Auto Garage Door Remote(s), Roughed-in Central Vacuum . Addt'l Monthly Fees (Road Fee): $104.74 (id:35492)
Property Details
| MLS® Number | X11919031 |
| Property Type | Single Family |
| Community Name | Mount Hope |
| Amenities Near By | Hospital, Park, Place Of Worship, Schools, Public Transit |
| Parking Space Total | 4 |
Building
| Bathroom Total | 4 |
| Bedrooms Above Ground | 4 |
| Bedrooms Total | 4 |
| Appliances | Garage Door Opener Remote(s), Dishwasher, Dryer, Garage Door Opener, Refrigerator, Stove, Washer |
| Construction Style Attachment | Attached |
| Cooling Type | Central Air Conditioning, Air Exchanger |
| Exterior Finish | Brick, Stone |
| Flooring Type | Laminate |
| Foundation Type | Brick, Stone |
| Half Bath Total | 1 |
| Heating Fuel | Natural Gas |
| Heating Type | Forced Air |
| Stories Total | 3 |
| Size Interior | 2,000 - 2,500 Ft2 |
| Type | Row / Townhouse |
| Utility Water | Municipal Water |
Parking
| Attached Garage |
Land
| Acreage | No |
| Land Amenities | Hospital, Park, Place Of Worship, Schools, Public Transit |
| Sewer | Sanitary Sewer |
| Size Depth | 84 Ft ,4 In |
| Size Frontage | 24 Ft ,10 In |
| Size Irregular | 24.9 X 84.4 Ft |
| Size Total Text | 24.9 X 84.4 Ft|under 1/2 Acre |
Rooms
| Level | Type | Length | Width | Dimensions |
|---|---|---|---|---|
| Second Level | Dining Room | 6.2 m | 3.3 m | 6.2 m x 3.3 m |
| Second Level | Kitchen | 4.9 m | 3.38 m | 4.9 m x 3.38 m |
| Second Level | Family Room | 5.64 m | 4.37 m | 5.64 m x 4.37 m |
| Third Level | Primary Bedroom | 3.66 m | 3.53 m | 3.66 m x 3.53 m |
| Third Level | Bedroom | 3.89 m | 2.87 m | 3.89 m x 2.87 m |
| Third Level | Bedroom | 3.89 m | 2.87 m | 3.89 m x 2.87 m |
| Main Level | Bedroom | 3.53 m | 3.53 m | 3.53 m x 3.53 m |
https://www.realtor.ca/real-estate/27792237/3293-homestead-drive-hamilton-mount-hope-mount-hope
Contact Us
Contact us for more information

Lloyd Serrano
Broker
lloydsoldit.com/
130 King St West #1900d
Toronto, Ontario M5X 1E3
(888) 311-1172
(888) 311-1172
www.joinreal.com/










































