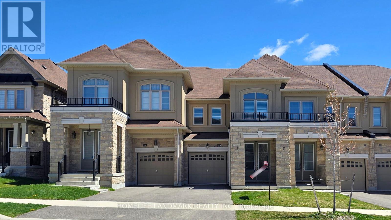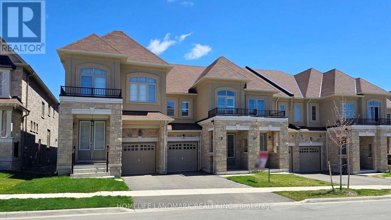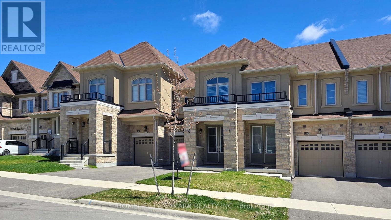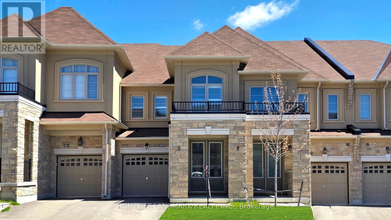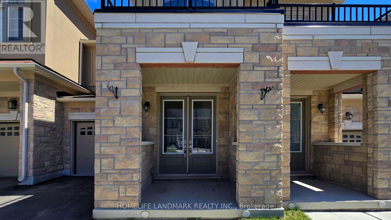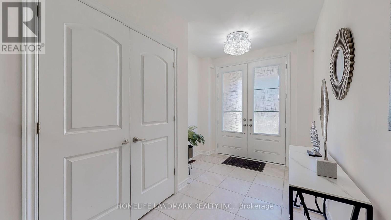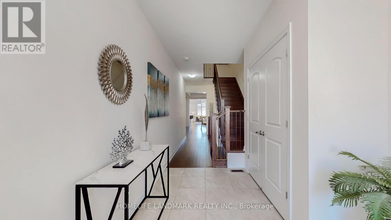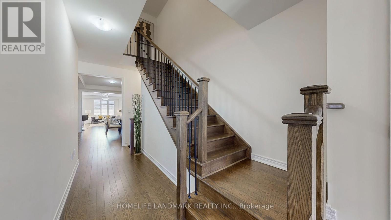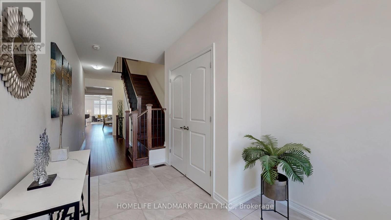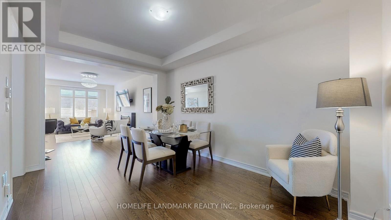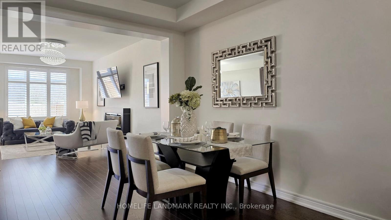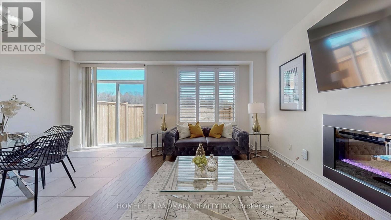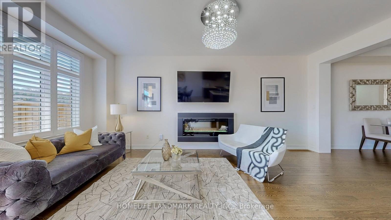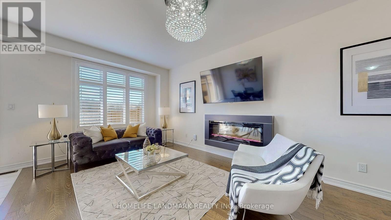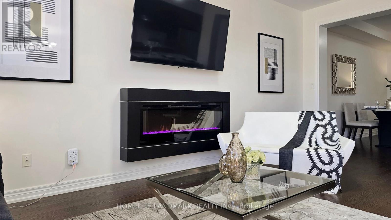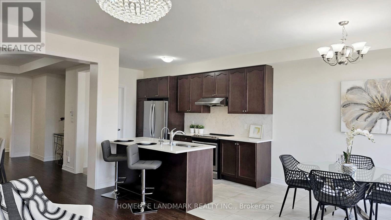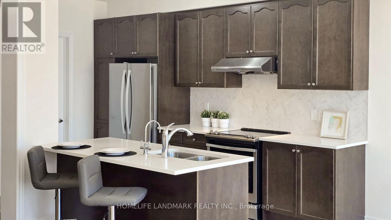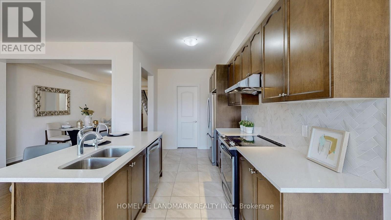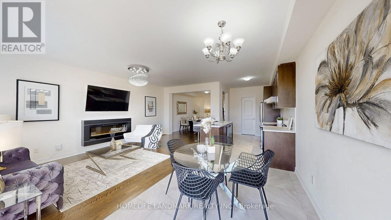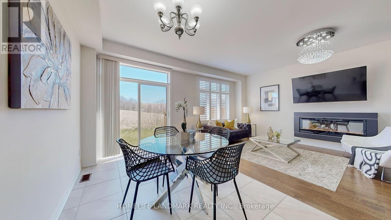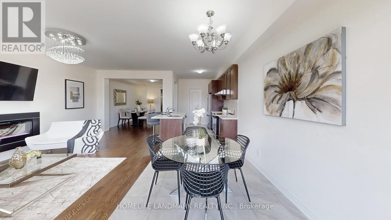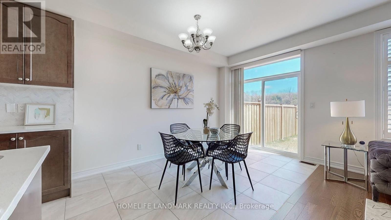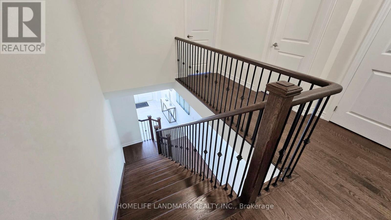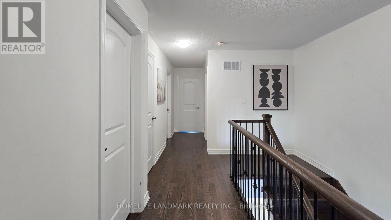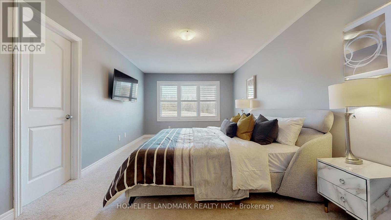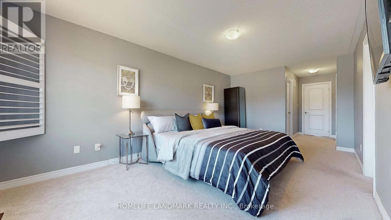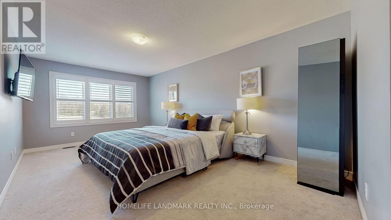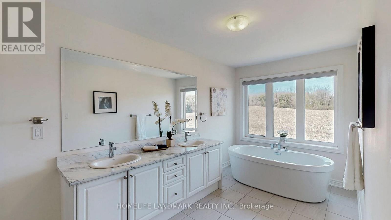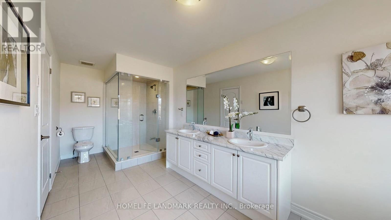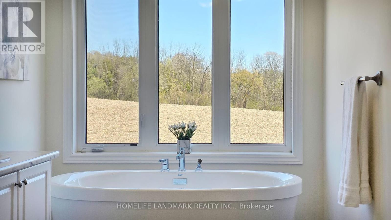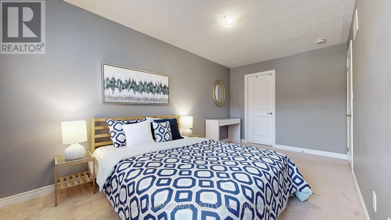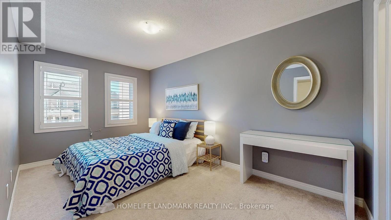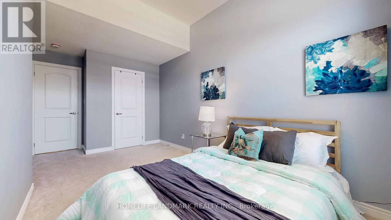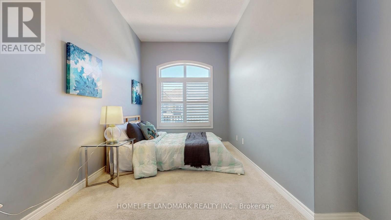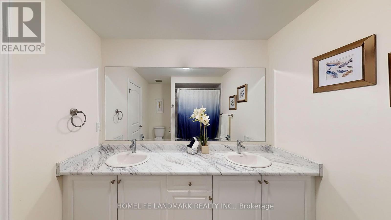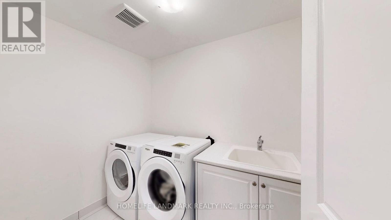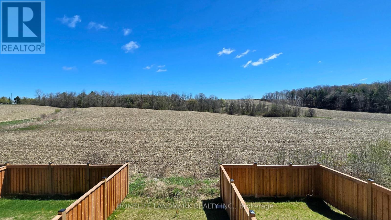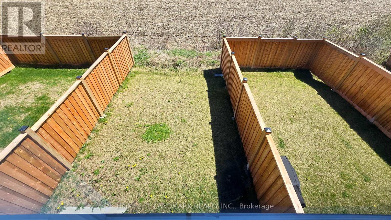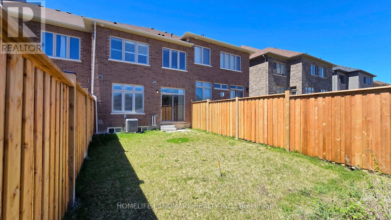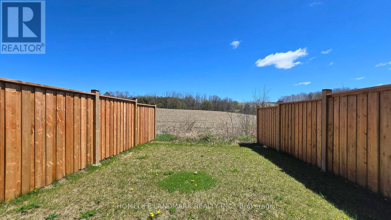329 Silk Twist Drive East Gwillimbury, Ontario L9N 0V4
$1,175,000
New FREEHOLD Town Home Built By ""Regal Crest"". One Of The Largest Layout W/ about 2277 Sq Ft In Size. Back On Ravine. Direct Access To Garage. Spacious And Filled With Natural Light. 9' Ceiling On Main. Hardwood Floor Throughout Main Floor. Bright Open Concept Living Room With Fireplace And Large Window. Upgraded Modern Kitchen W European Range Hood, Extra Large Quartz Countertop Island W/ Undermount Sink. Designer's Kit Loaded W/Huge Walk In Pantry. Oakwood Stairs With Iron Picket. Master Bdrm W/ His/Her Large Walk-In Closet And Fully Upgraded Ensuite W/ Double Sink, Quartz Counter, Frameless Shower And Freestanding Tub. Laundry Rm On 2nd Floor. Minutes To Go Train, Hwy 404, Upper Canada Mall, Costco, Cineplex, Home Depot, Walmart, Restaurants Etc. **** EXTRAS **** All Elfs, All Existing Window Coverings, S/S Stove, Fridge, Vent Hood, Dishwasher, Washer & Dryer (id:35492)
Property Details
| MLS® Number | N8305032 |
| Property Type | Single Family |
| Community Name | Holland Landing |
| Amenities Near By | Park |
| Equipment Type | Water Heater |
| Features | Conservation/green Belt |
| Parking Space Total | 3 |
| Rental Equipment Type | Water Heater |
Building
| Bathroom Total | 3 |
| Bedrooms Above Ground | 3 |
| Bedrooms Total | 3 |
| Basement Development | Unfinished |
| Basement Type | Full (unfinished) |
| Construction Style Attachment | Attached |
| Cooling Type | Central Air Conditioning |
| Exterior Finish | Brick, Stone |
| Fireplace Present | Yes |
| Foundation Type | Concrete |
| Heating Fuel | Natural Gas |
| Heating Type | Forced Air |
| Stories Total | 2 |
| Type | Row / Townhouse |
| Utility Water | Municipal Water |
Parking
| Attached Garage |
Land
| Acreage | No |
| Land Amenities | Park |
| Sewer | Sanitary Sewer |
| Size Irregular | 19.7 X 114.78 Ft |
| Size Total Text | 19.7 X 114.78 Ft |
| Surface Water | River/stream |
Rooms
| Level | Type | Length | Width | Dimensions |
|---|---|---|---|---|
| Second Level | Primary Bedroom | 5.81 m | 3.34 m | 5.81 m x 3.34 m |
| Second Level | Bedroom 2 | 4.66 m | 2.76 m | 4.66 m x 2.76 m |
| Second Level | Bedroom 3 | 4.56 m | 2.85 m | 4.56 m x 2.85 m |
| Second Level | Laundry Room | 2.76 m | 1.78 m | 2.76 m x 1.78 m |
| Ground Level | Great Room | 6.38 m | 3.37 m | 6.38 m x 3.37 m |
| Ground Level | Foyer | 9.01 m | 1.87 m | 9.01 m x 1.87 m |
| Ground Level | Dining Room | 4.72 m | 3.74 m | 4.72 m x 3.74 m |
| Ground Level | Kitchen | 4.63 m | 2.44 m | 4.63 m x 2.44 m |
| Ground Level | Eating Area | 3.64 m | 2.44 m | 3.64 m x 2.44 m |
https://www.realtor.ca/real-estate/26845838/329-silk-twist-drive-east-gwillimbury-holland-landing
Interested?
Contact us for more information
Judy Wang
Broker

7240 Woodbine Ave Unit 103
Markham, Ontario L3R 1A4
(905) 305-1600
(905) 305-1609
www.homelifelandmark.com/
Michael Tingxing Lin
Broker

7240 Woodbine Ave Unit 103
Markham, Ontario L3R 1A4
(905) 305-1600
(905) 305-1609
www.homelifelandmark.com/

