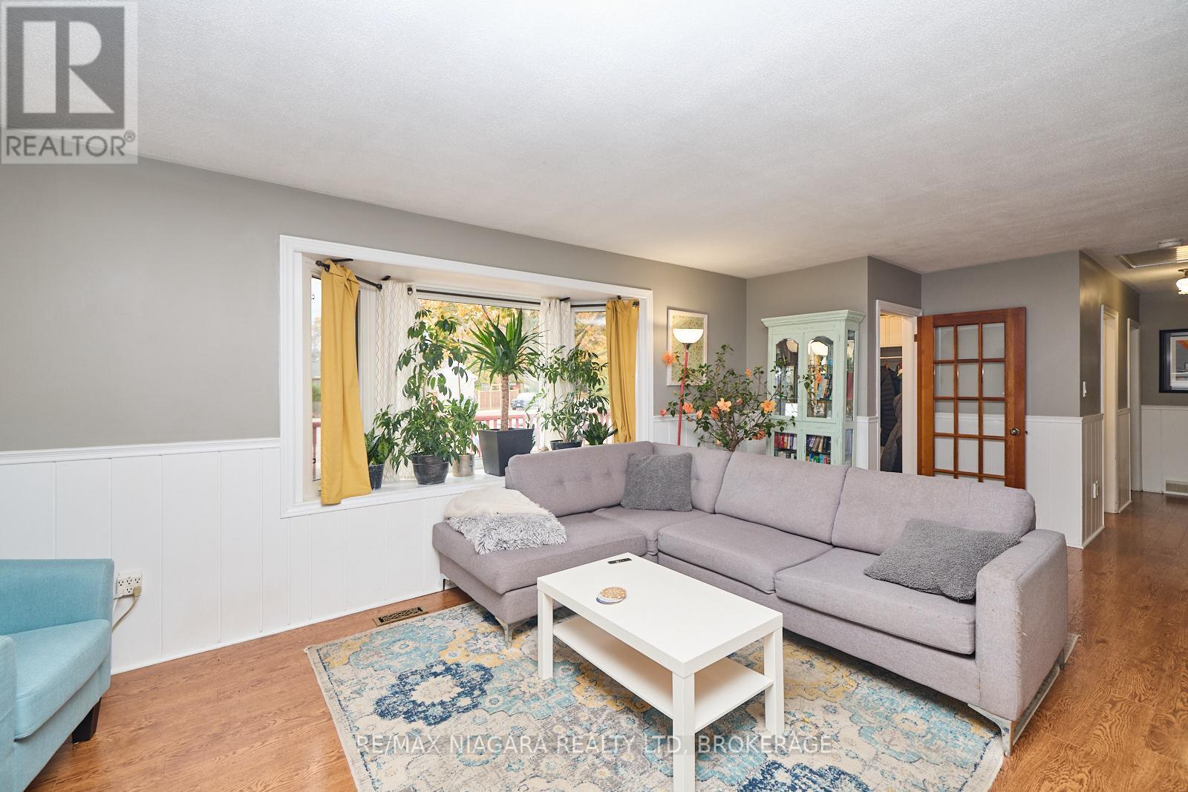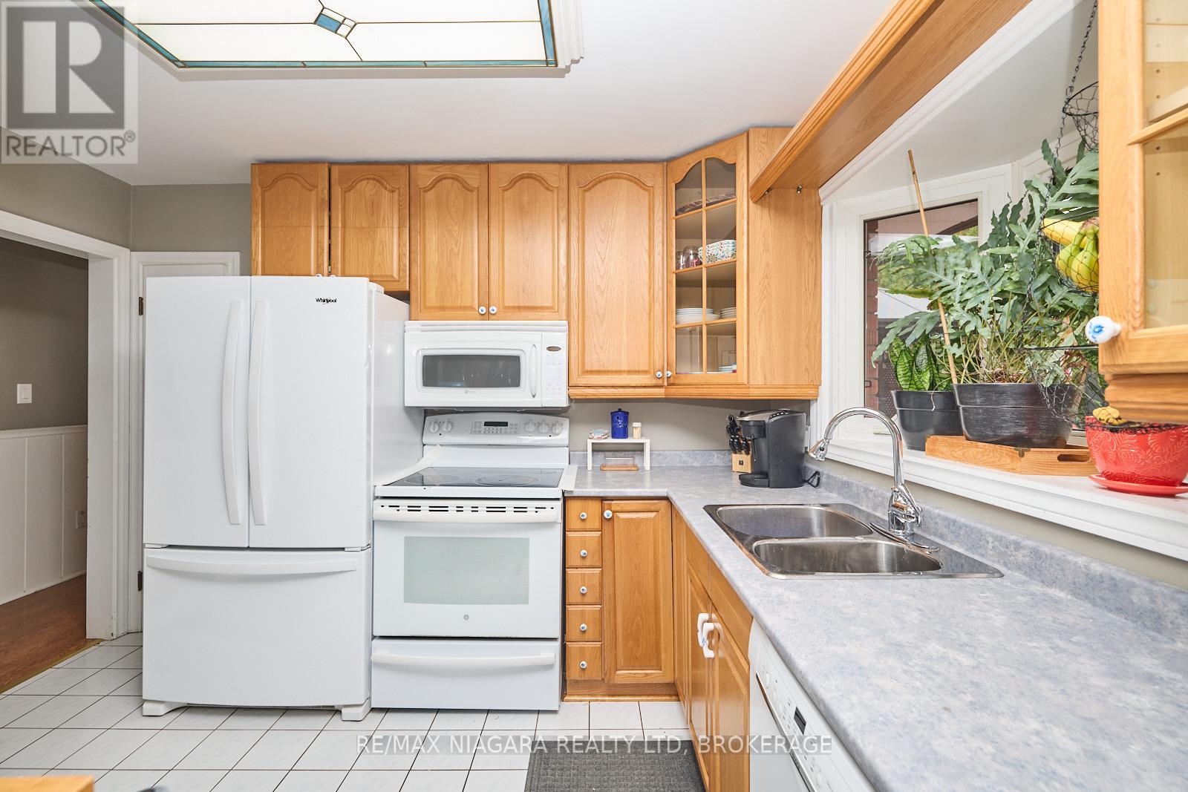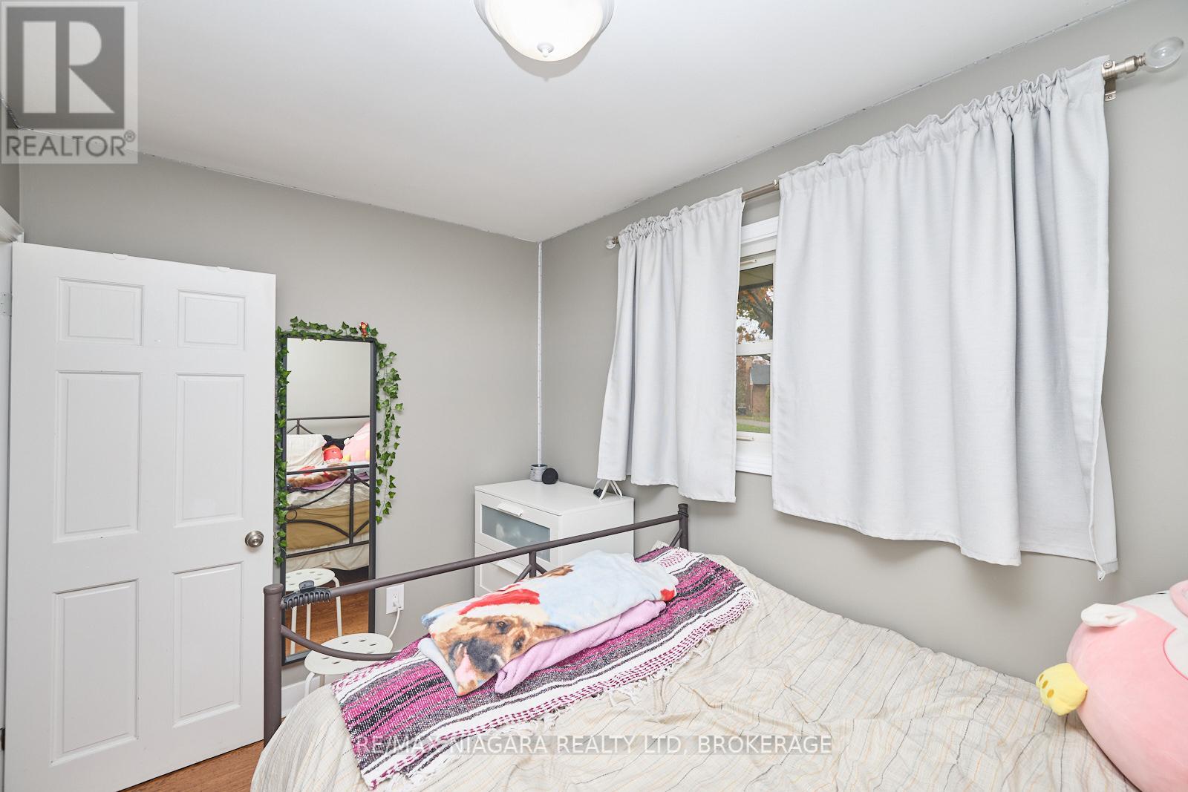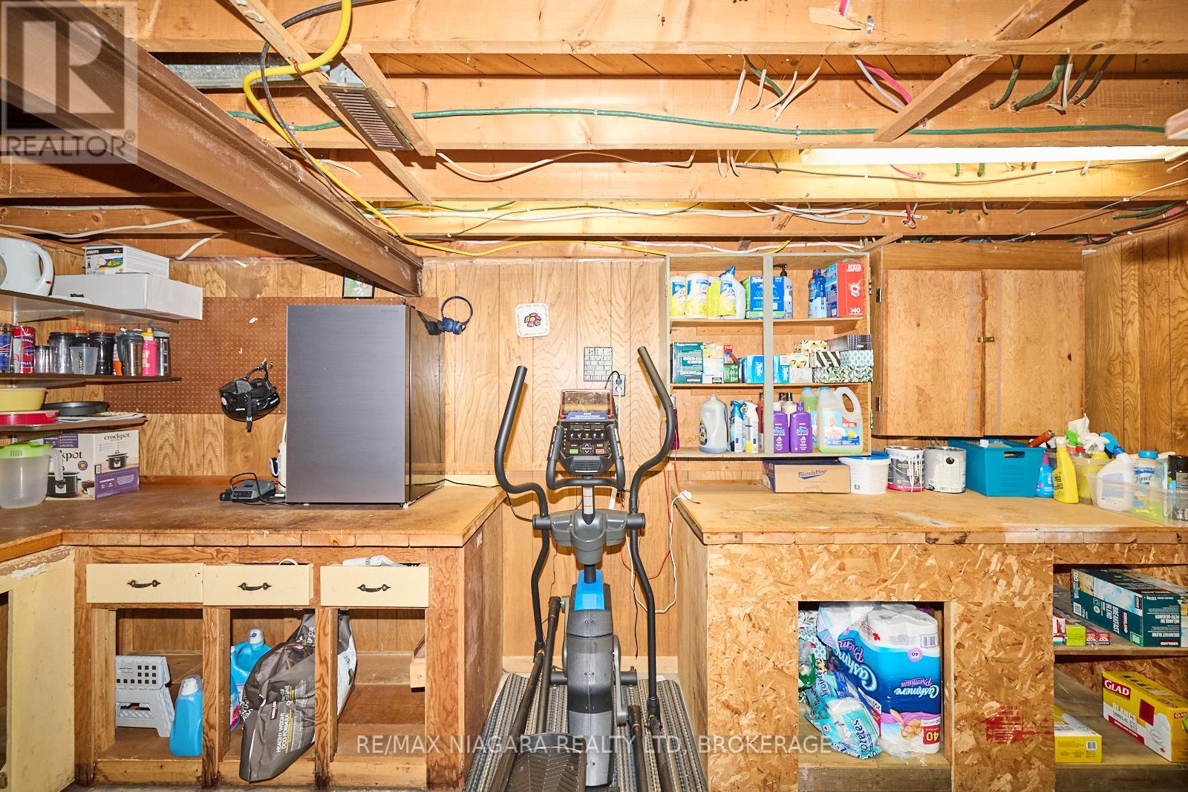3283 Kenwood Court Niagara Falls, Ontario L2J 2X8
$744,900
Nestled in the popular Stamford Centre, this solid brick bungalow offers a combination of comfort and opportunity. Situated on a quiet court, this well-maintained home presents a fantastic canvas for your cosmetic updates. The main floor features an inviting living room with a fireplace, a formal dining area, and a kitchen with convenient access to a large rear deck. The layout includes three bedrooms, with the master bedroom providing sliding door access to the deck latticed in for privacy, perfect for relaxing or entertaining. A recently updated four-piece bathroom completes the main level. The finished basement expands your living space, featuring a cozy recreation room, a home gym, a den that could serve as an office or fourth bedroom, a three-piece bath, and a separate workshop. Ideal for families and entertaining, the spacious backyard boasts a large deck overlooking a heated, inground pool as well as a pool house with power, making it the ultimate spot for summer gatherings. Additional features include a detached garage with power and new roof shingles in 2022. With its desirable location and endless potential, this home offers an incredible opportunity you won't want to miss! (id:35492)
Property Details
| MLS® Number | X11906373 |
| Property Type | Single Family |
| Community Name | 206 - Stamford |
| Parking Space Total | 4 |
| Pool Type | Inground Pool |
| Structure | Deck, Porch, Shed |
Building
| Bathroom Total | 2 |
| Bedrooms Above Ground | 3 |
| Bedrooms Total | 3 |
| Amenities | Fireplace(s) |
| Appliances | Water Heater, Central Vacuum, Dishwasher, Dryer, Freezer, Microwave, Refrigerator, Stove, Washer |
| Architectural Style | Bungalow |
| Basement Development | Finished |
| Basement Type | Full (finished) |
| Construction Style Attachment | Detached |
| Cooling Type | Central Air Conditioning |
| Exterior Finish | Brick |
| Fireplace Present | Yes |
| Fireplace Total | 1 |
| Foundation Type | Poured Concrete |
| Heating Fuel | Natural Gas |
| Heating Type | Forced Air |
| Stories Total | 1 |
| Size Interior | 700 - 1,100 Ft2 |
| Type | House |
| Utility Water | Municipal Water |
Parking
| Detached Garage |
Land
| Acreage | No |
| Sewer | Sanitary Sewer |
| Size Depth | 122 Ft ,8 In |
| Size Frontage | 36 Ft ,3 In |
| Size Irregular | 36.3 X 122.7 Ft |
| Size Total Text | 36.3 X 122.7 Ft|under 1/2 Acre |
| Zoning Description | R1c |
Rooms
| Level | Type | Length | Width | Dimensions |
|---|---|---|---|---|
| Basement | Recreational, Games Room | 6.73 m | 6.98 m | 6.73 m x 6.98 m |
| Basement | Bathroom | 1.8 m | 2.57 m | 1.8 m x 2.57 m |
| Basement | Laundry Room | 2.13 m | 3.91 m | 2.13 m x 3.91 m |
| Main Level | Bathroom | 2.24 m | 2.31 m | 2.24 m x 2.31 m |
| Main Level | Bedroom | 3.48 m | 2.64 m | 3.48 m x 2.64 m |
| Main Level | Bedroom | 2.24 m | 3.38 m | 2.24 m x 3.38 m |
| Main Level | Dining Room | 3.48 m | 2.46 m | 3.48 m x 2.46 m |
| Main Level | Kitchen | 3.48 m | 3.78 m | 3.48 m x 3.78 m |
| Main Level | Living Room | 3.35 m | 6.68 m | 3.35 m x 6.68 m |
| Main Level | Primary Bedroom | 3.48 m | 3.38 m | 3.48 m x 3.38 m |
Contact Us
Contact us for more information

Perry Bartley
Salesperson
(905) 871-9765
283 Ridge Road North
Ridgeway, Ontario L0S 1N0
(905) 894-1110
(905) 871-9765
www.facebook.com/realestateforterie/
twitter.com/TeamZingRealty
www.linkedin.com/company/28570709/

Shawn Schertzing
Broker
283 Ridge Rd N
Ridgeway, Ontario L0S 1N0
(905) 894-1110










































