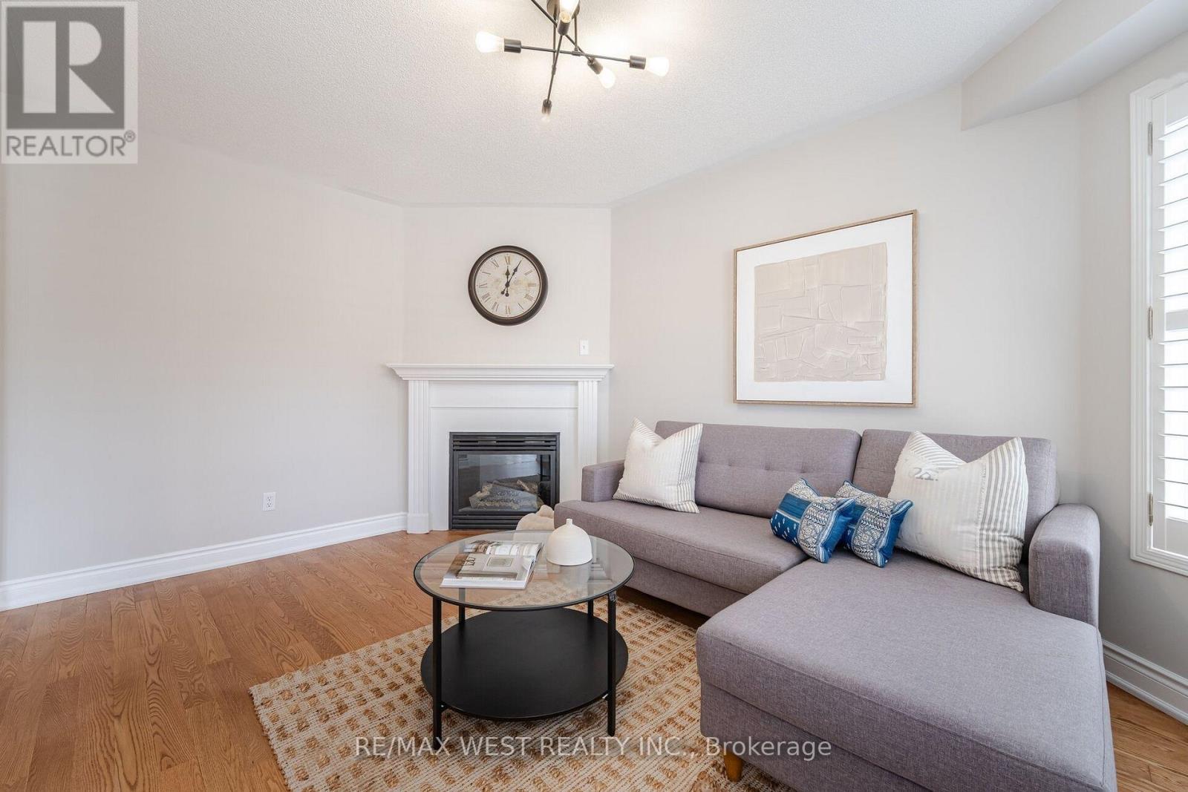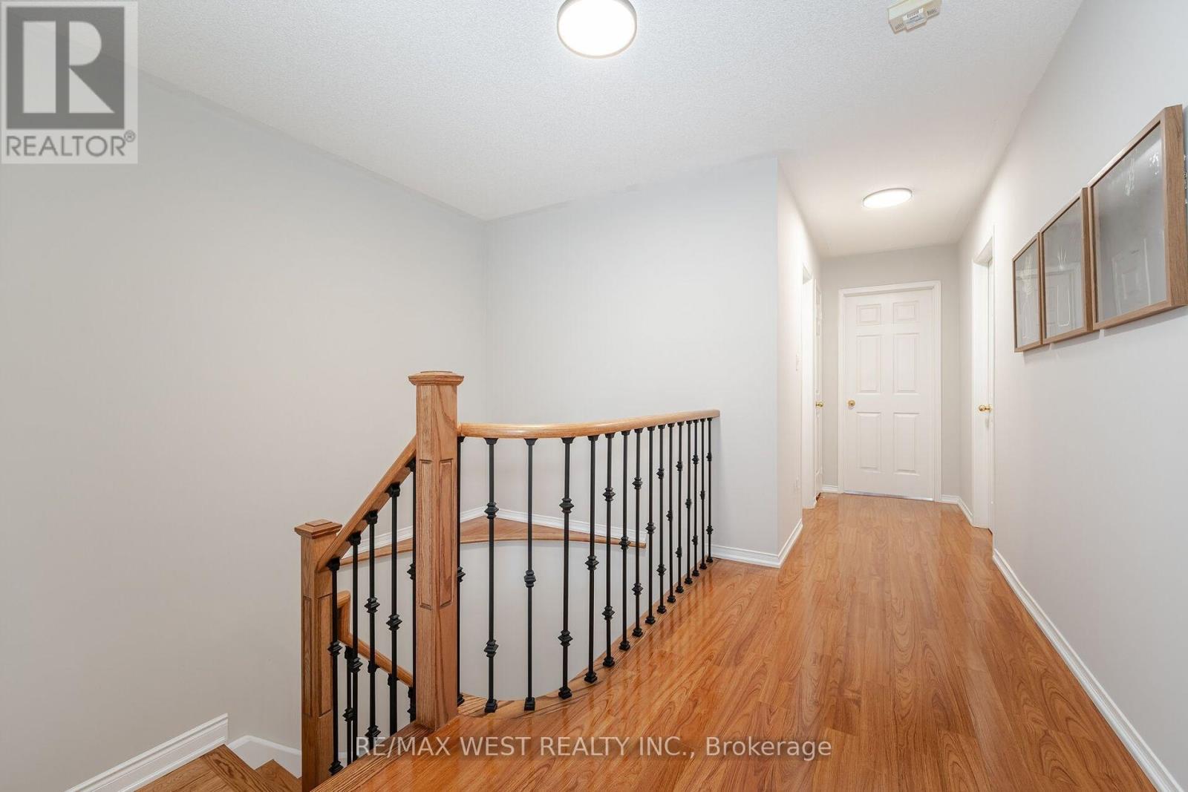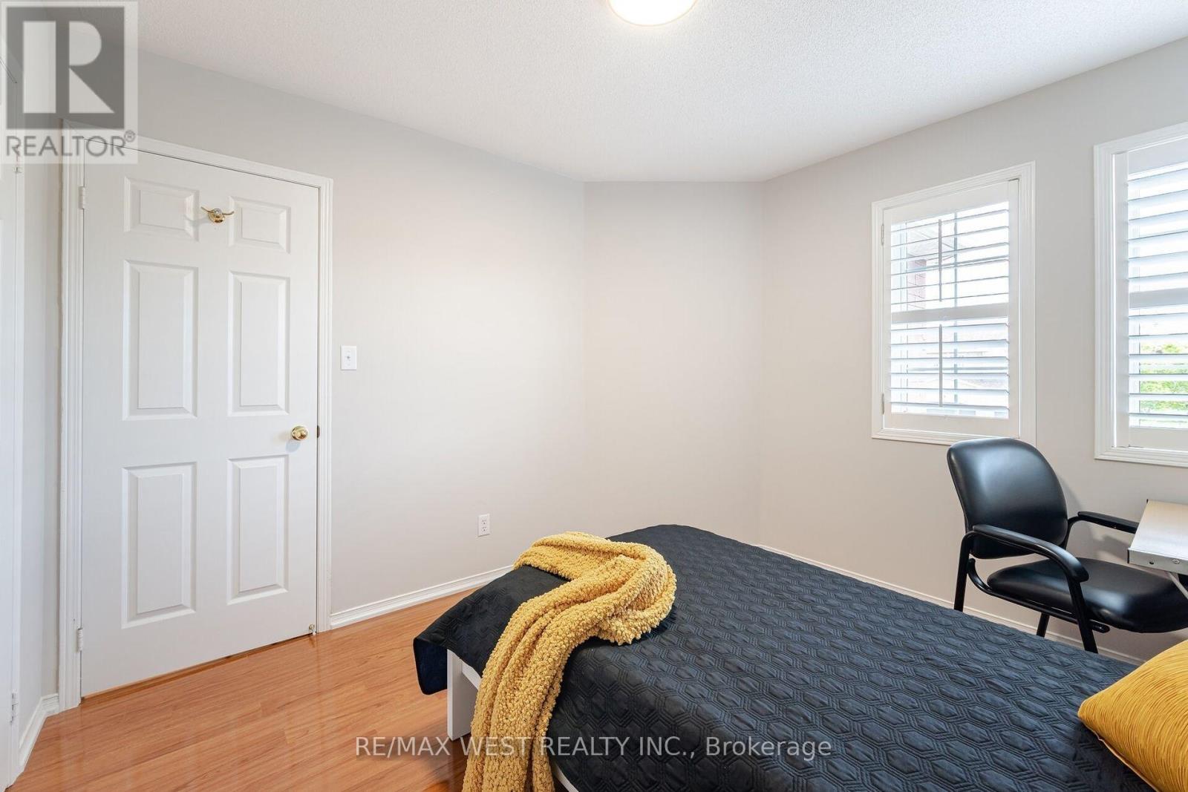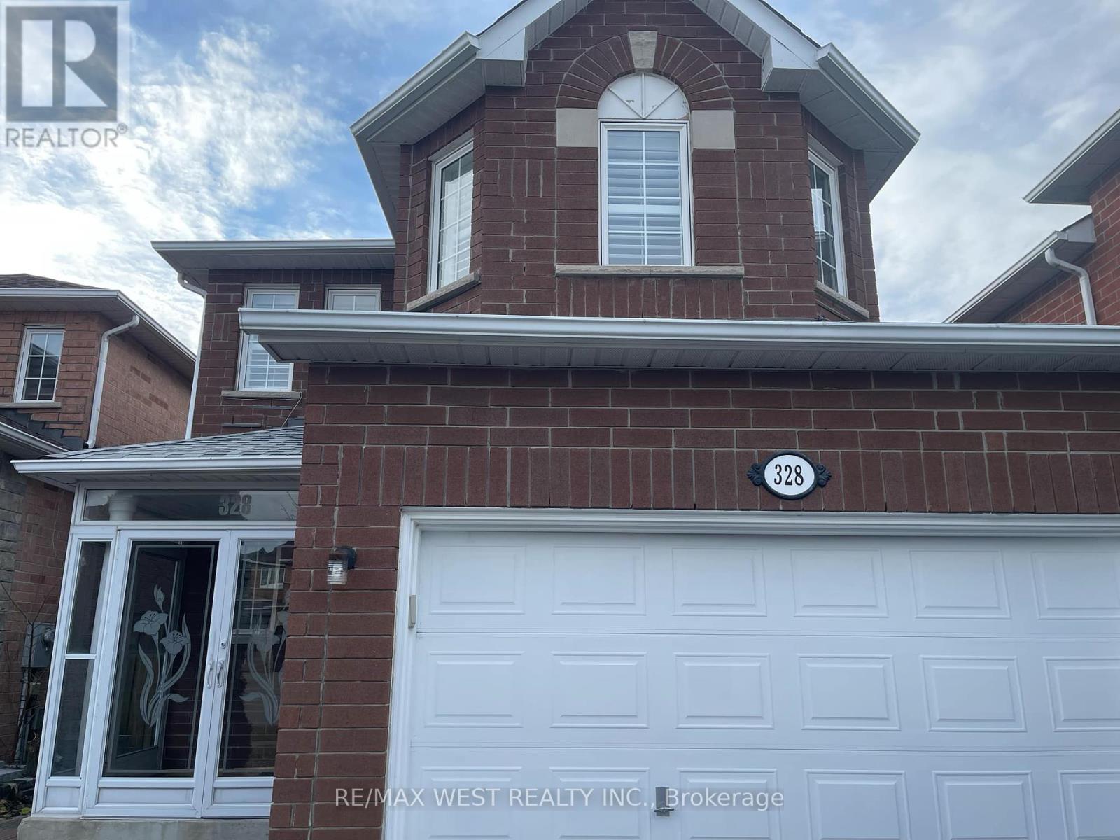328 St. Joan Arc Avenue Vaughan, Ontario L6A 3N1
$1,350,000
Beautiful detached home nestled in the heart of Maple, located in a highly desirable area close to major highways. This fully upgraded residence features a brand new kitchen with quartz countertop, soft-cabinets, pull-out drawers, a spice rack, and a quartz backsplash. The open-concept living and dining areas boast elegant oak hardwood floors and California shutters, creating a warm and inviting atmosphere. This cozy family room, complete with a gas fireplace. The kitchen excel sophistication with a modern cabinetry and a breakfast area that opens to a spacious deck and backyard, perfect for entertaining. A newly installed d oak hardwood staircase with iron pickets add a touch of luxury to the home. The primary bedroom is generously sized, featuring a walk-in closet and a sleek, upgraded in suite bathroom. All secondary bedrooms a spacious, with ample closet space and large windows that flood the rooms with natural light. The second floor includes 2 full bathrooms, both with contemporary finishes. The finished basement provides additional living space currently set up as a open-concept entertainment room with a 3-piece bathroom, and includes the option to add extra bedrooms convenient main-floor laundry completes this exceptional home. **** EXTRAS **** All new upgrades and freshly painted home with ready to move in (id:35492)
Property Details
| MLS® Number | N11900452 |
| Property Type | Single Family |
| Community Name | Maple |
| Equipment Type | Water Heater |
| Features | Carpet Free |
| Parking Space Total | 4 |
| Rental Equipment Type | Water Heater |
| Structure | Deck, Porch |
Building
| Bathroom Total | 4 |
| Bedrooms Above Ground | 4 |
| Bedrooms Total | 4 |
| Appliances | Dryer, Refrigerator, Stove, Washer, Window Coverings |
| Basement Development | Finished |
| Basement Type | N/a (finished) |
| Construction Style Attachment | Detached |
| Cooling Type | Central Air Conditioning |
| Exterior Finish | Brick |
| Fireplace Present | Yes |
| Flooring Type | Hardwood, Tile, Laminate |
| Foundation Type | Concrete |
| Half Bath Total | 1 |
| Heating Fuel | Natural Gas |
| Heating Type | Forced Air |
| Size Interior | 2,000 - 2,500 Ft2 |
| Type | House |
| Utility Water | Municipal Water |
Parking
| Attached Garage |
Land
| Acreage | No |
| Sewer | Sanitary Sewer |
| Size Depth | 104 Ft ,3 In |
| Size Frontage | 29 Ft ,7 In |
| Size Irregular | 29.6 X 104.3 Ft |
| Size Total Text | 29.6 X 104.3 Ft |
| Zoning Description | Residential |
Rooms
| Level | Type | Length | Width | Dimensions |
|---|---|---|---|---|
| Second Level | Bathroom | Measurements not available | ||
| Second Level | Primary Bedroom | 5.17 m | 4.57 m | 5.17 m x 4.57 m |
| Second Level | Bedroom 2 | 3.1 m | 3.1 m | 3.1 m x 3.1 m |
| Second Level | Bedroom 3 | 3.96 m | 3.2 m | 3.96 m x 3.2 m |
| Second Level | Bedroom 4 | 3.35 m | 3.1 m | 3.35 m x 3.1 m |
| Basement | Bathroom | Measurements not available | ||
| Basement | Recreational, Games Room | 10.36 m | 5.46 m | 10.36 m x 5.46 m |
| Main Level | Living Room | 5.8 m | 3.1 m | 5.8 m x 3.1 m |
| Main Level | Dining Room | 5.9 m | 3.1 m | 5.9 m x 3.1 m |
| Main Level | Family Room | 4.27 m | 3.35 m | 4.27 m x 3.35 m |
| Main Level | Kitchen | 3.05 m | 3.05 m | 3.05 m x 3.05 m |
| Main Level | Eating Area | 3.05 m | 2.6 m | 3.05 m x 2.6 m |
Utilities
| Sewer | Installed |
https://www.realtor.ca/real-estate/27753471/328-st-joan-arc-avenue-vaughan-maple-maple
Contact Us
Contact us for more information
Tim Nguyen
Broker
(647) 914-8888
96 Rexdale Blvd.
Toronto, Ontario M9W 1N7
(416) 745-2300
(416) 745-1952
www.remaxwest.com/

















