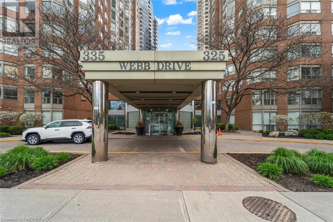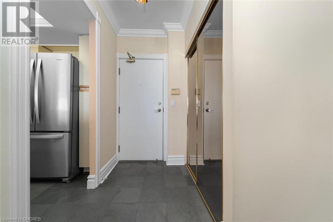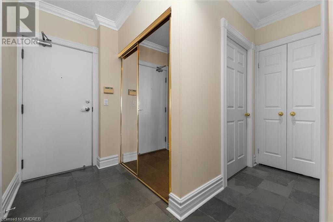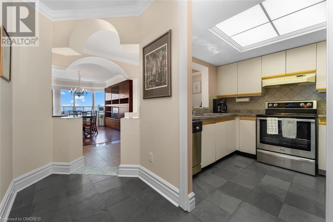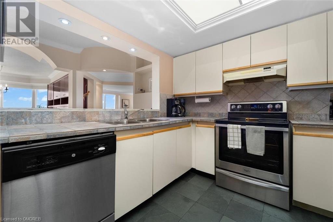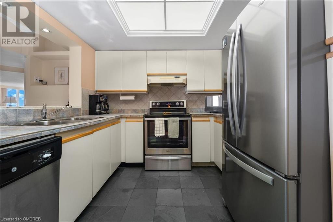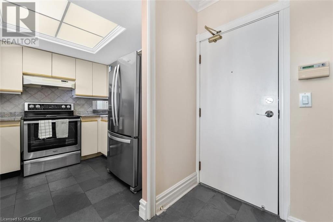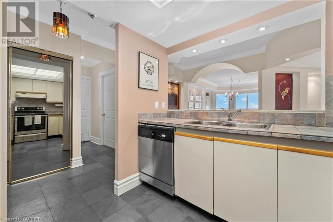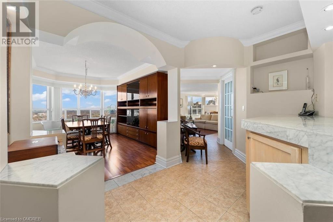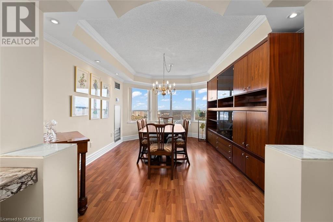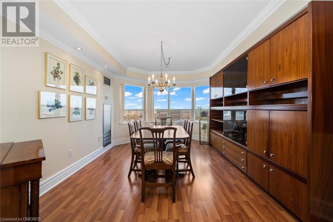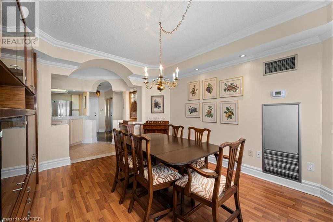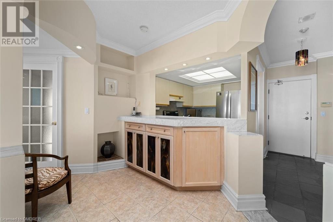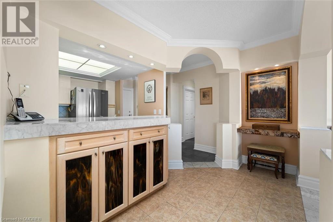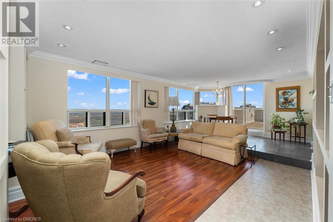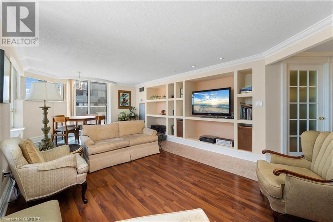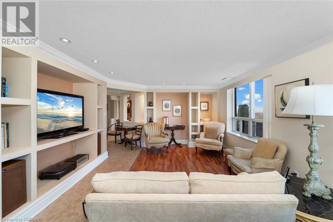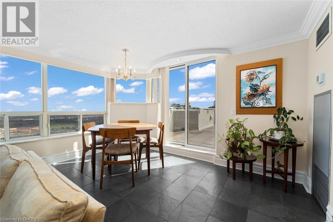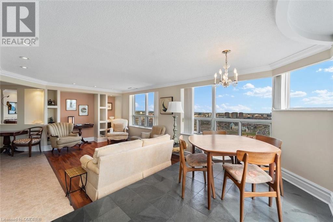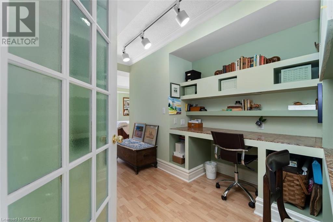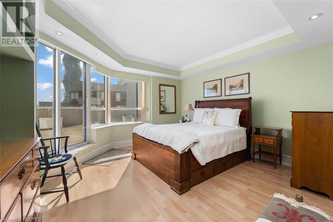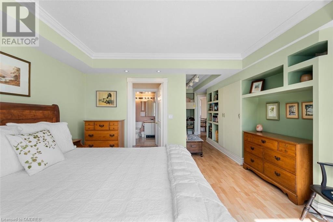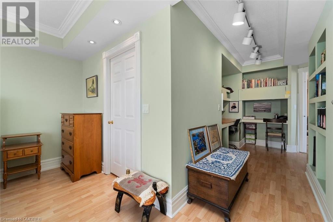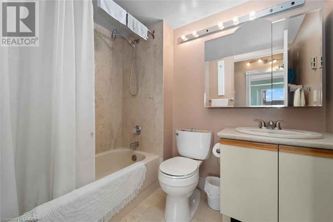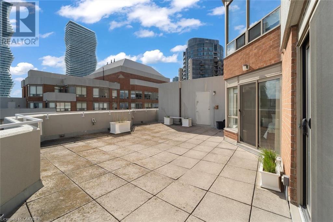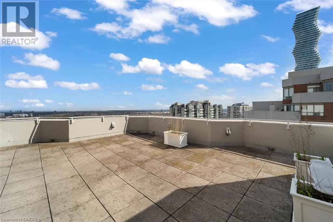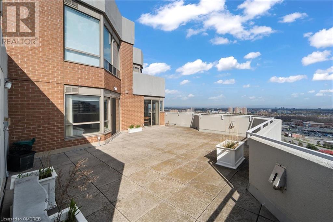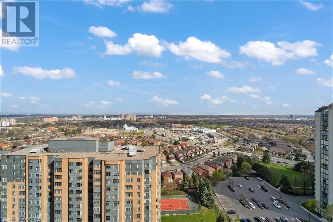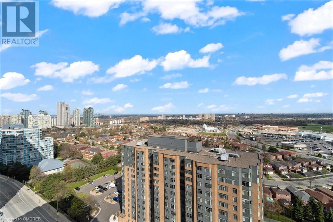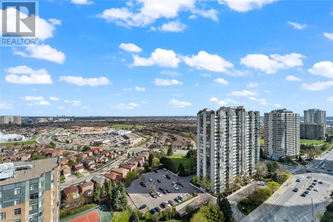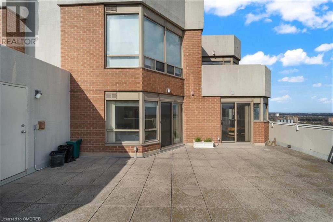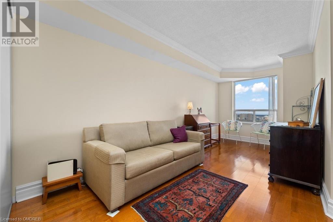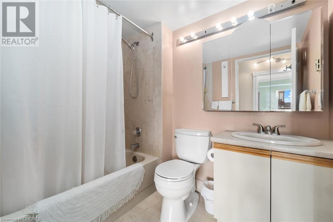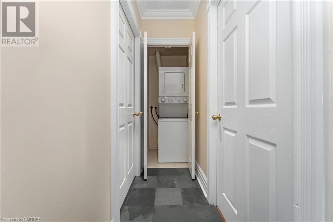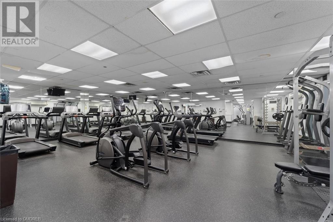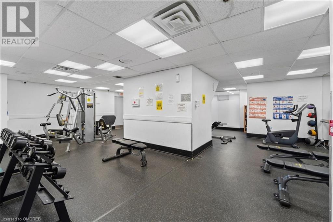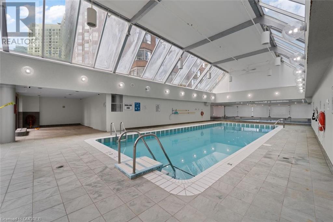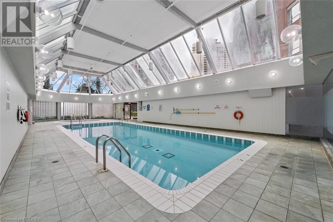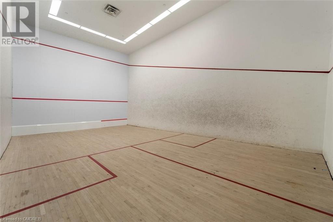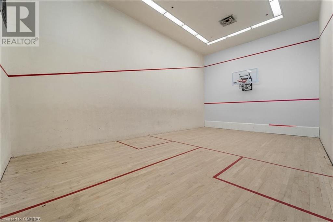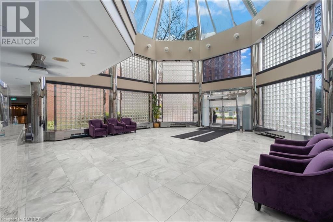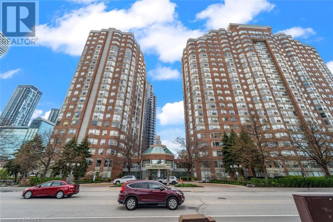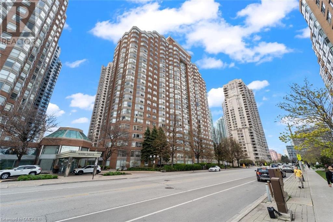325 Webb Drive Unit# Ph102 Mississauga, Ontario L5B 3Z9
$849,000Maintenance, Insurance, Heat, Electricity, Parking
$945.35 Monthly
Maintenance, Insurance, Heat, Electricity, Parking
$945.35 MonthlyBest of the Best! Rare 1475 sq.ft. executive penthouse condo with 475 sq.ft. sun flled terrace in the heart of City Centre, truly an entertainer's dream, breathtaking panoramic views over lake from east to west, sunny south exposure flls condo with natural light from sunrise to sunset, the original owner was the builder of the condo, beautiful custom finishes and built-ins throughout, extra spacious formal living room with wall to wall windows, custom built-ins & walkout to huge terrace, huge formal dining room overlooks lake, open concept kitchen features servery and extra cabinets, primary bedroom features an abundance of built-in shelving, work area with desk, walk-in closet, 4 piece ensuite bathroom and walkout to sunny terrace, ideal layout with bedrooms well divided, plenty of space for king bed in 2nd bedroom which features double closet and gorgeous view over lake, directly across from 4 piece main bathroom, 1 owned locker and 1 rented locker, 1 underground parking, Building recently renovated with modern finishes, impressive lobby, gorgeous modern tile, new carpeting, trim, lights and door hardware, very upscale, excellent amenities include indoor pool with atrium windows, huge exercise room, squash/basketball court and 24 hr concierge. Discover the ultimate lifestyle in downtown Mississauga steps to Square One, YMCA, Library, Living arts Centre, City Hall, Restaurants, Cafes, skating rink, fireworks, buses, mins to GO, quick access to 403, 401, 407, 427 and QEW. Very special unit, best unobstructed view, exposure and unit in the building! Must be seen. (id:35492)
Property Details
| MLS® Number | 40583027 |
| Property Type | Single Family |
| Amenities Near By | Park |
| Community Features | Community Centre |
| Features | Southern Exposure, Balcony |
| Parking Space Total | 1 |
| Storage Type | Locker |
Building
| Bathroom Total | 2 |
| Bedrooms Above Ground | 2 |
| Bedrooms Total | 2 |
| Amenities | Exercise Centre, Party Room |
| Appliances | Dishwasher, Refrigerator, Stove, Window Coverings |
| Basement Type | None |
| Construction Material | Concrete Block, Concrete Walls |
| Construction Style Attachment | Attached |
| Cooling Type | Central Air Conditioning |
| Exterior Finish | Brick, Concrete |
| Heating Fuel | Natural Gas |
| Heating Type | Forced Air |
| Stories Total | 1 |
| Size Interior | 1435 |
| Type | Apartment |
| Utility Water | Municipal Water |
Parking
| Underground | |
| None |
Land
| Acreage | No |
| Land Amenities | Park |
| Sewer | Municipal Sewage System |
| Zoning Description | Residential |
Rooms
| Level | Type | Length | Width | Dimensions |
|---|---|---|---|---|
| Main Level | 4pc Bathroom | 7'11'' x 4'11'' | ||
| Main Level | Full Bathroom | 5'9'' x 7'6'' | ||
| Main Level | Foyer | 4'8'' x 12'7'' | ||
| Main Level | Kitchen | 8'6'' x 9'1'' | ||
| Main Level | Breakfast | 7'7'' x 12'2'' | ||
| Main Level | Primary Bedroom | 25'7'' x 15'1'' | ||
| Main Level | Bedroom | 10'6'' x 20'7'' | ||
| Main Level | Laundry Room | Measurements not available | ||
| Main Level | Dining Room | 11'11'' x 15'10'' | ||
| Main Level | Living Room | 14'7'' x 9'3'' |
https://www.realtor.ca/real-estate/26847598/325-webb-drive-unit-ph102-mississauga
Interested?
Contact us for more information

Lori Bassett
Salesperson
(905) 822-5617
260 Lakeshore Rd E
Oakville, Ontario L6J 1J1
(905) 844-5000
(905) 822-5617

