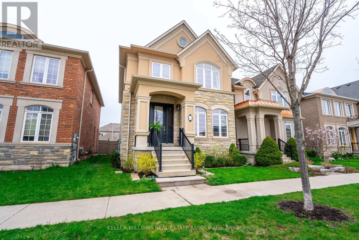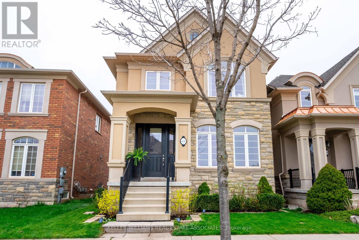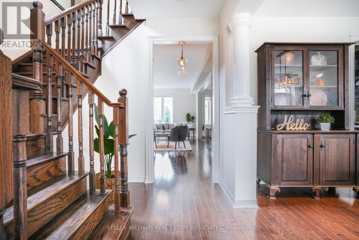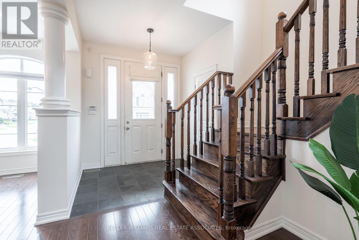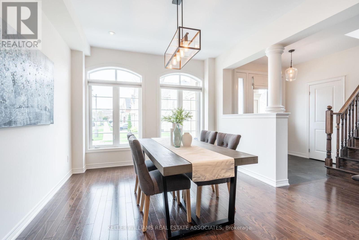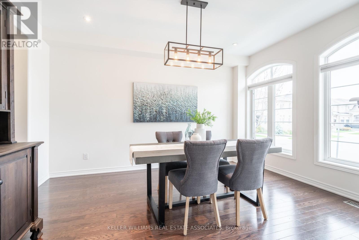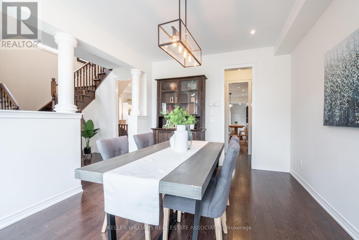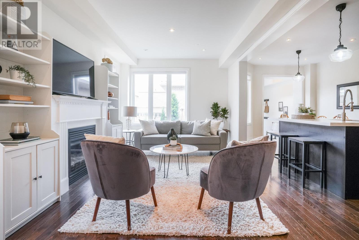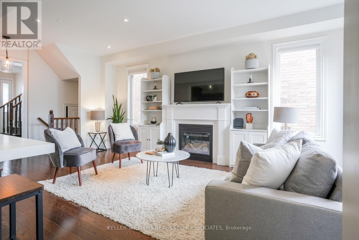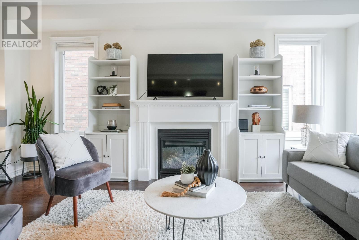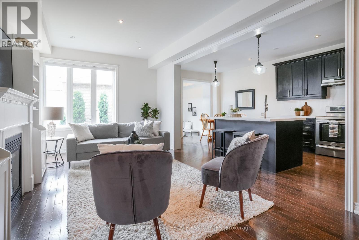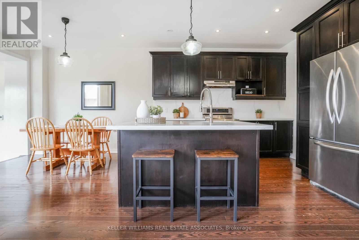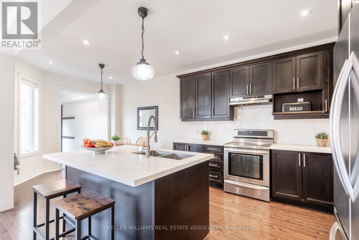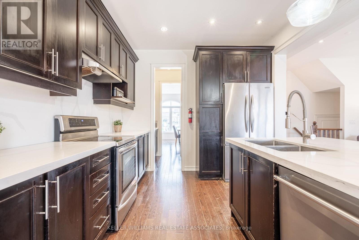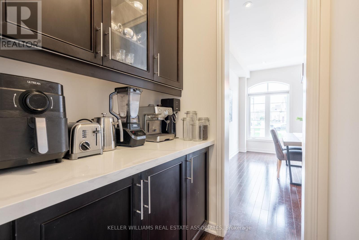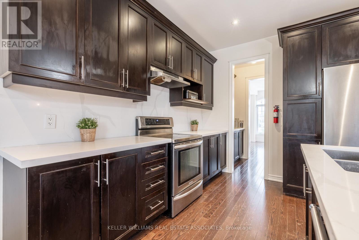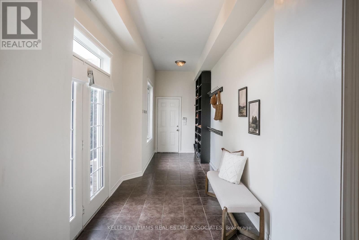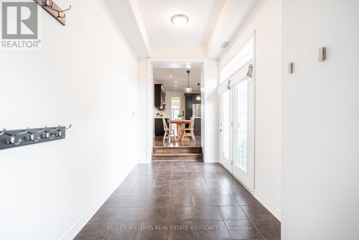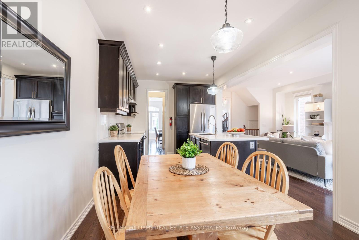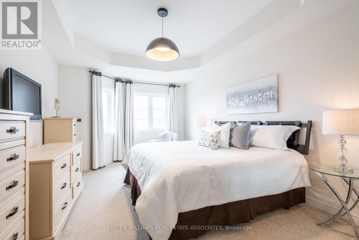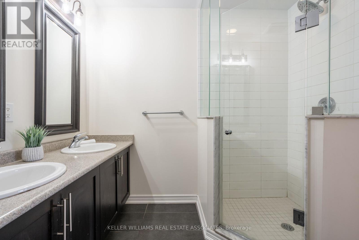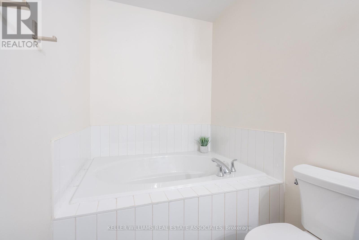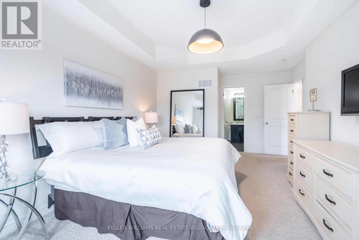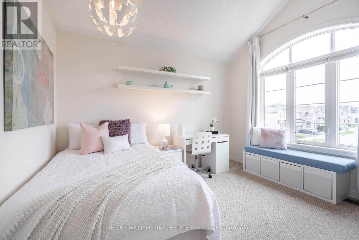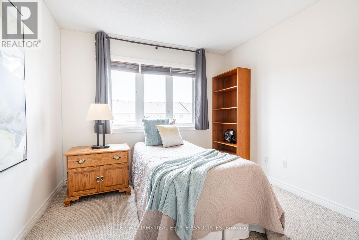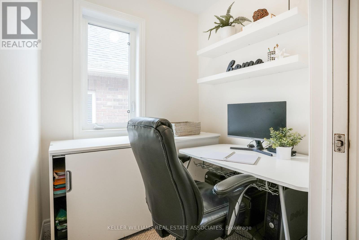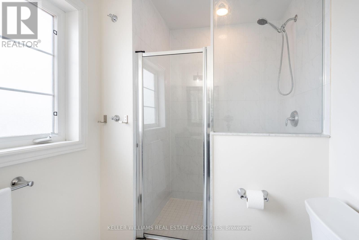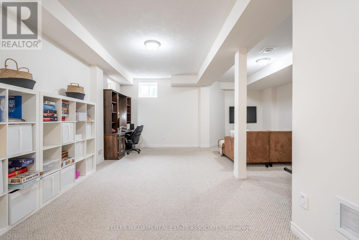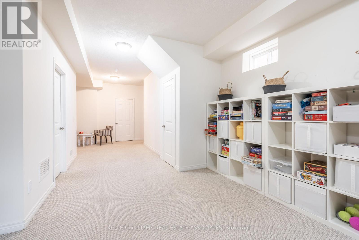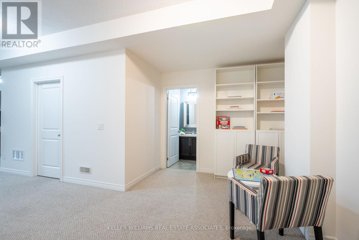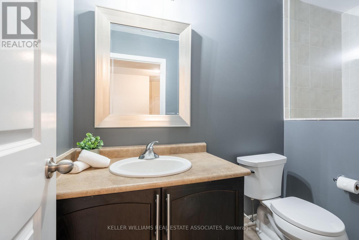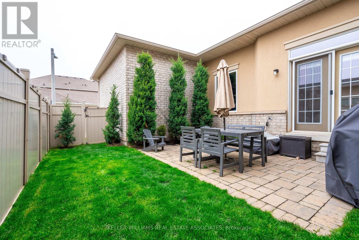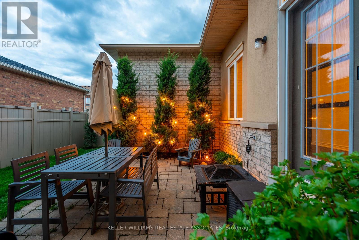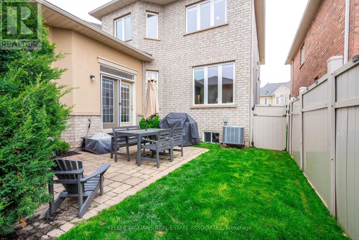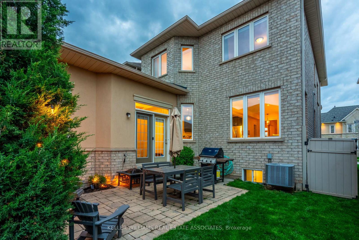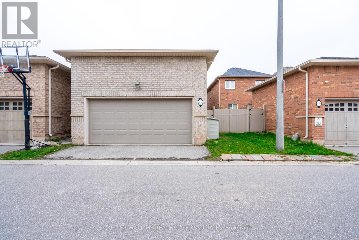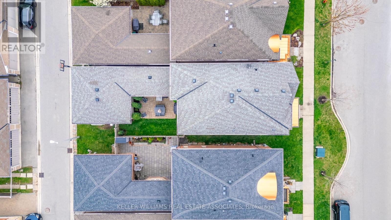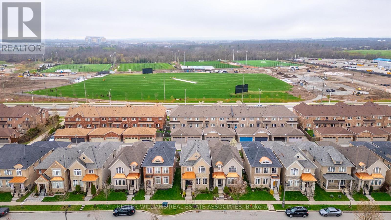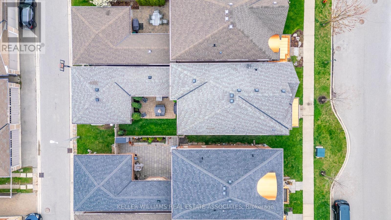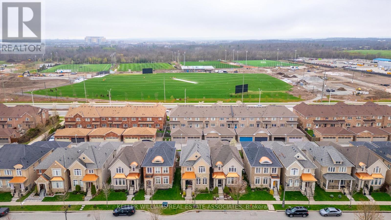3246 Robert Brown Boulevard Oakville, Ontario L6M 0N8
$1,479,900
Here it is! The one you have been looking for. Situated in a high-demand vibrant community of Oakville, this home is close to everything. Right from the front porch and entry foyer, the 9' high ceilings and classic features welcome you in. The bright, large front room, currently used as a large formal dining room, leads you through a butler's pantry to the spacious kitchen and great room area. New (2024) Quartz counter and Quartz backsplash in the large, eat-in kitchen with an island. Cozy up to the fireplace in the family room, which is great for entertaining or family gatherings. French doors off the back hallway lead you to a landscaped backyard, perfect for relaxing or outside dining. There is also access to the double attached garage from the back entrance hall. Hardwood floors and plenty of natural light enhance the main floor. The large primary bedroom features A 5pc ensuite and walk-in closet. The other two bedrooms on the second floor share a main bathroom with an upgraded shower. There is also an office space on this level...perfect for working remotely! The basement is fully finished and adds a rec room, great for game night, storage space and another bathroom with a shower. They are conveniently located near top-rated schools, shopping, restaurants, parks and community centres. Easy access to highways and transportation. You will not be disappointed! **** EXTRAS **** 9\" high ceilings on main level and basement (id:35492)
Property Details
| MLS® Number | W8294546 |
| Property Type | Single Family |
| Community Name | Rural Oakville |
| Amenities Near By | Park, Schools |
| Community Features | Community Centre |
| Features | Ravine |
| Parking Space Total | 2 |
| Structure | Patio(s) |
Building
| Bathroom Total | 4 |
| Bedrooms Above Ground | 3 |
| Bedrooms Total | 3 |
| Appliances | Central Vacuum, Dryer, Refrigerator, Stove, Washer, Window Coverings |
| Basement Development | Finished |
| Basement Type | Full (finished) |
| Construction Style Attachment | Detached |
| Cooling Type | Central Air Conditioning |
| Exterior Finish | Brick |
| Fireplace Present | Yes |
| Fireplace Total | 1 |
| Foundation Type | Concrete |
| Heating Fuel | Natural Gas |
| Heating Type | Forced Air |
| Stories Total | 2 |
| Type | House |
| Utility Water | Municipal Water |
Parking
| Attached Garage |
Land
| Acreage | No |
| Land Amenities | Park, Schools |
| Landscape Features | Landscaped |
| Sewer | Sanitary Sewer |
| Size Irregular | 30.02 X 98.43 Ft |
| Size Total Text | 30.02 X 98.43 Ft|under 1/2 Acre |
Rooms
| Level | Type | Length | Width | Dimensions |
|---|---|---|---|---|
| Second Level | Primary Bedroom | 3.78 m | 6.17 m | 3.78 m x 6.17 m |
| Second Level | Bedroom 2 | 3.1 m | 3.53 m | 3.1 m x 3.53 m |
| Second Level | Bedroom 3 | 3.84 m | 3.68 m | 3.84 m x 3.68 m |
| Second Level | Office | 1.65 m | 1.8 m | 1.65 m x 1.8 m |
| Basement | Recreational, Games Room | 6.45 m | 6.81 m | 6.45 m x 6.81 m |
| Main Level | Dining Room | 3.38 m | 4.42 m | 3.38 m x 4.42 m |
| Main Level | Living Room | 3.43 m | 7.19 m | 3.43 m x 7.19 m |
| Main Level | Kitchen | 3.12 m | 3.38 m | 3.12 m x 3.38 m |
| Main Level | Eating Area | 3.12 m | 3.4 m | 3.12 m x 3.4 m |
| Main Level | Mud Room | 2.21 m | 6.05 m | 2.21 m x 6.05 m |
Utilities
| Sewer | Installed |
| Cable | Available |
https://www.realtor.ca/real-estate/26831255/3246-robert-brown-boulevard-oakville-rural-oakville
Interested?
Contact us for more information

Justin Jeffery
Salesperson
(289) 862-2927
www.jefferygroupre.ca/

(905) 812-8123
(905) 812-8155
Karen Vandersluis-Marshall
Salesperson
www.jefferygroupre.ca/
521 Main Street
Georgetown, Ontario L7G 3T1
(905) 812-8123
(905) 812-8155

