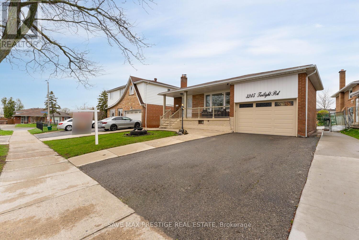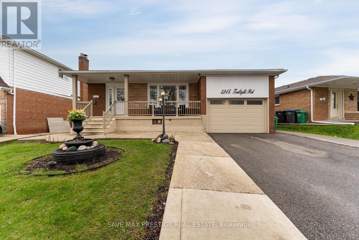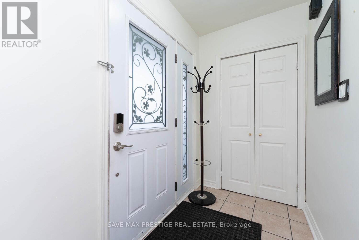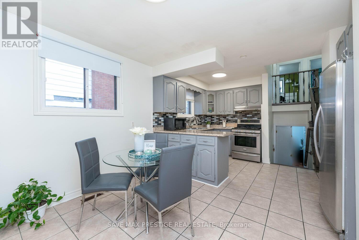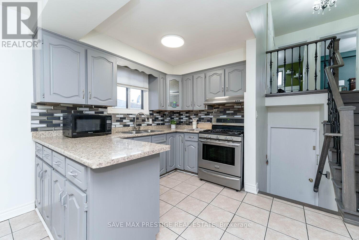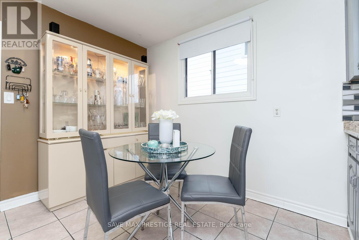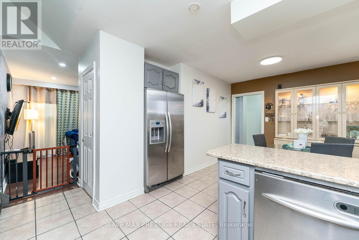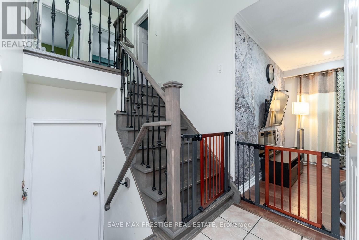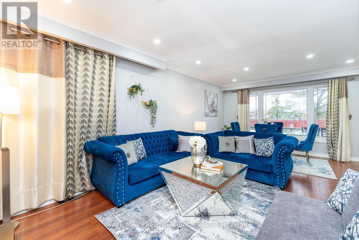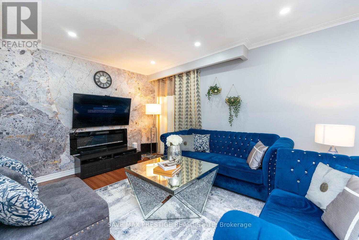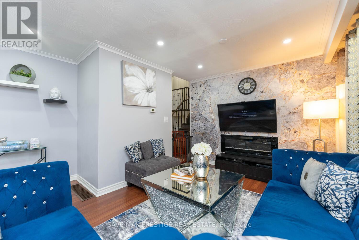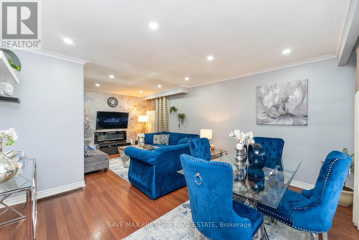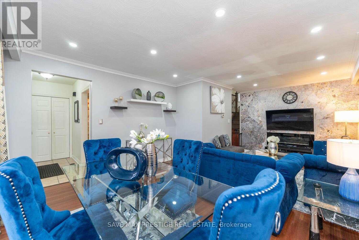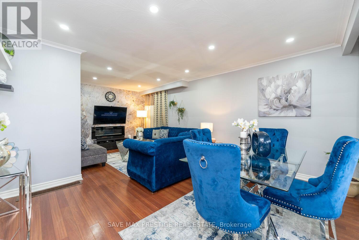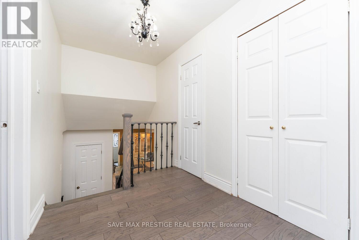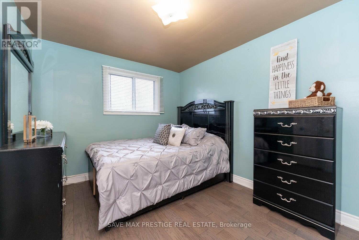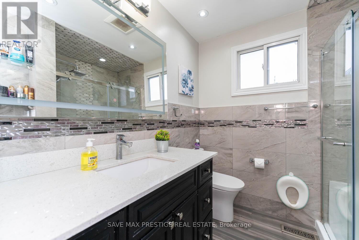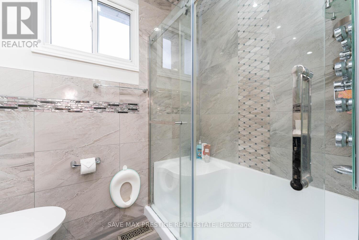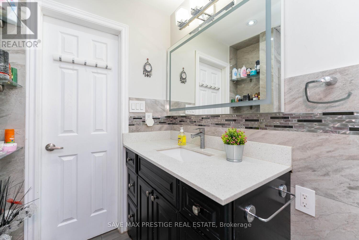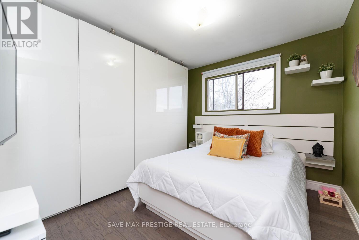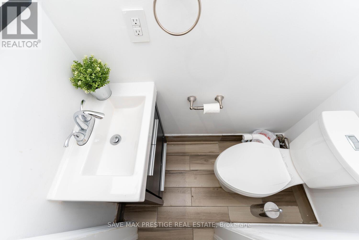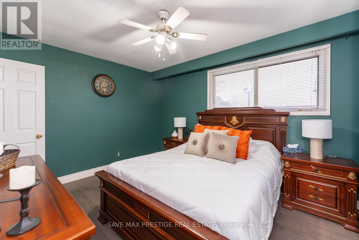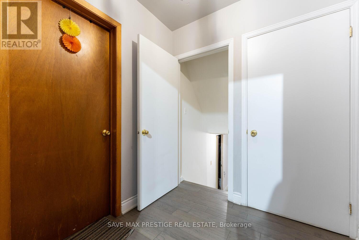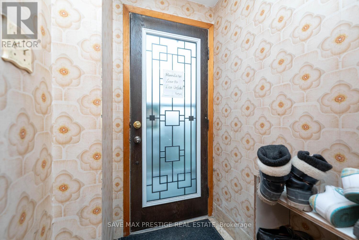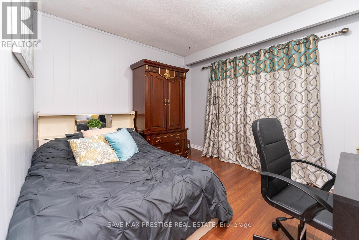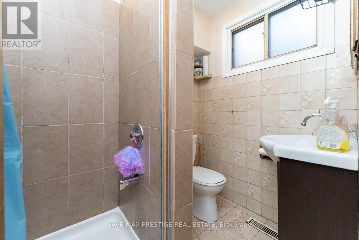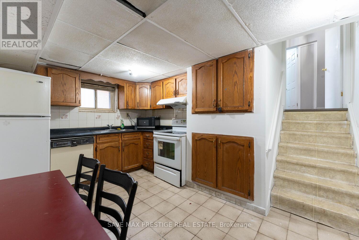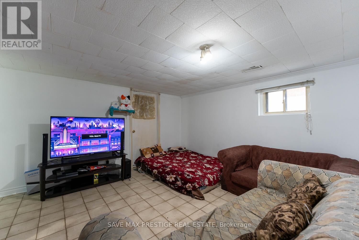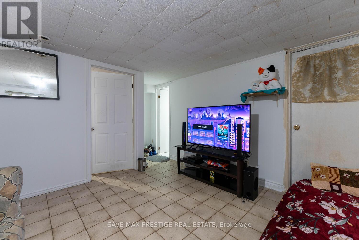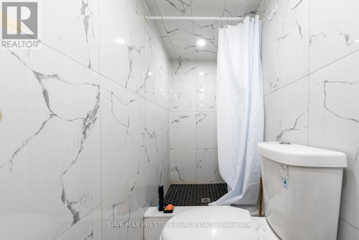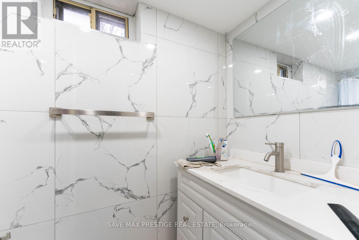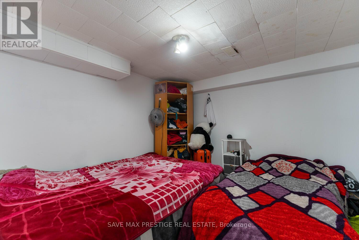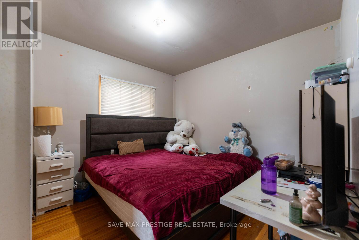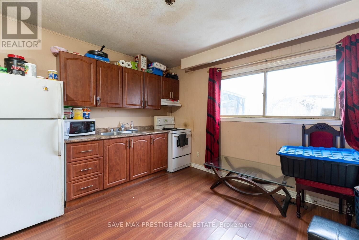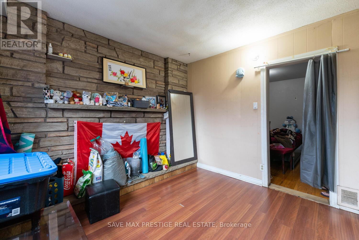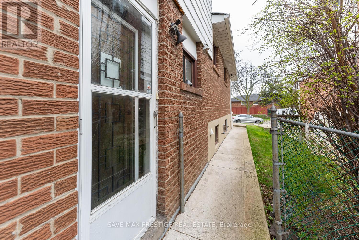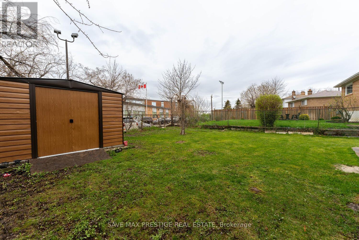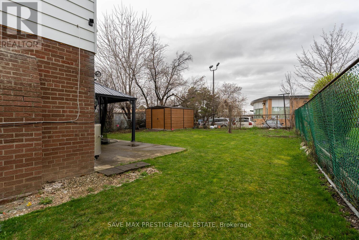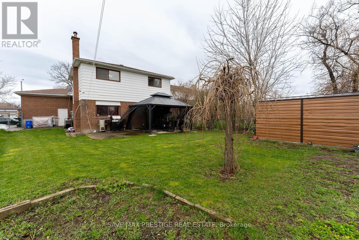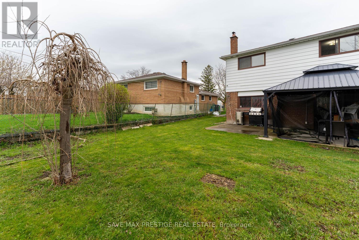3245 Twilight Road Mississauga, Ontario L4T 1Z8
$1,249,900
Very Well Maintained Fully Detached 4-level Backsplit on Huge 60x120 lot in most sought after location of Mississauga. Spacious Living/Dining w/ laminate flooring , Electric Fireplace & crown moulding. Eat-in Kitchen S/S Fridge, S/S Gas Stove, S/S Dishwasher & Back splash combined w/Breakfast area. New Stained Oak stairs w/iron pickets. Master bedroom w/ hardwood floor & closet. 2nd Bedroom w/hardwood flooring, 2pc washroom. Good sized 3rd Bedroom. 1 full washroom on upper floor. 2 Bedrooms , Kitchen & 1-3pc washroom on Lower level. 1 Bedroom, 1 Rec room, Kitchen & 1-3pc washroom in Basement. Deep lot w/ amazing backyard for family entertainment. Lots of Potential!! **** EXTRAS **** Close to School, Bus, Shopping Plaza, Hwy, Religious center & much more. (id:35492)
Property Details
| MLS® Number | W8251738 |
| Property Type | Single Family |
| Community Name | Malton |
| Parking Space Total | 8 |
Building
| Bathroom Total | 4 |
| Bedrooms Above Ground | 3 |
| Bedrooms Below Ground | 3 |
| Bedrooms Total | 6 |
| Appliances | Dishwasher, Refrigerator, Stove, Washer |
| Basement Development | Finished |
| Basement Features | Separate Entrance |
| Basement Type | N/a (finished) |
| Construction Style Attachment | Detached |
| Construction Style Split Level | Backsplit |
| Cooling Type | Central Air Conditioning |
| Exterior Finish | Brick, Vinyl Siding |
| Fireplace Present | Yes |
| Fireplace Total | 2 |
| Foundation Type | Concrete |
| Heating Fuel | Natural Gas |
| Heating Type | Forced Air |
| Type | House |
| Utility Water | Municipal Water |
Parking
| Attached Garage |
Land
| Acreage | No |
| Sewer | Sanitary Sewer |
| Size Irregular | 60.01 X 120 Ft |
| Size Total Text | 60.01 X 120 Ft |
Rooms
| Level | Type | Length | Width | Dimensions |
|---|---|---|---|---|
| Second Level | Primary Bedroom | 4.4 m | 3.4 m | 4.4 m x 3.4 m |
| Second Level | Bedroom 2 | 3.35 m | 3.3 m | 3.35 m x 3.3 m |
| Second Level | Bedroom 3 | 3.28 m | 3.1 m | 3.28 m x 3.1 m |
| Lower Level | Recreational, Games Room | Measurements not available | ||
| Lower Level | Family Room | 7.47 m | 3.35 m | 7.47 m x 3.35 m |
| Lower Level | Bedroom 4 | 3.45 m | 3.15 m | 3.45 m x 3.15 m |
| Main Level | Living Room | 7.45 m | 3.9 m | 7.45 m x 3.9 m |
| Main Level | Dining Room | 7.45 m | 3.9 m | 7.45 m x 3.9 m |
| Main Level | Kitchen | 5.72 m | 3.23 m | 5.72 m x 3.23 m |
| Main Level | Eating Area | 5.72 m | 3.23 m | 5.72 m x 3.23 m |
https://www.realtor.ca/real-estate/26775948/3245-twilight-road-mississauga-malton
Interested?
Contact us for more information

Nitin Malik
Broker of Record
(416) 648-0827
www.savemaxprestige.ca

1550 Enterprise Rd #305-C
Mississauga, Ontario L4W 4P4
(905) 488-4763
(905) 216-7820

