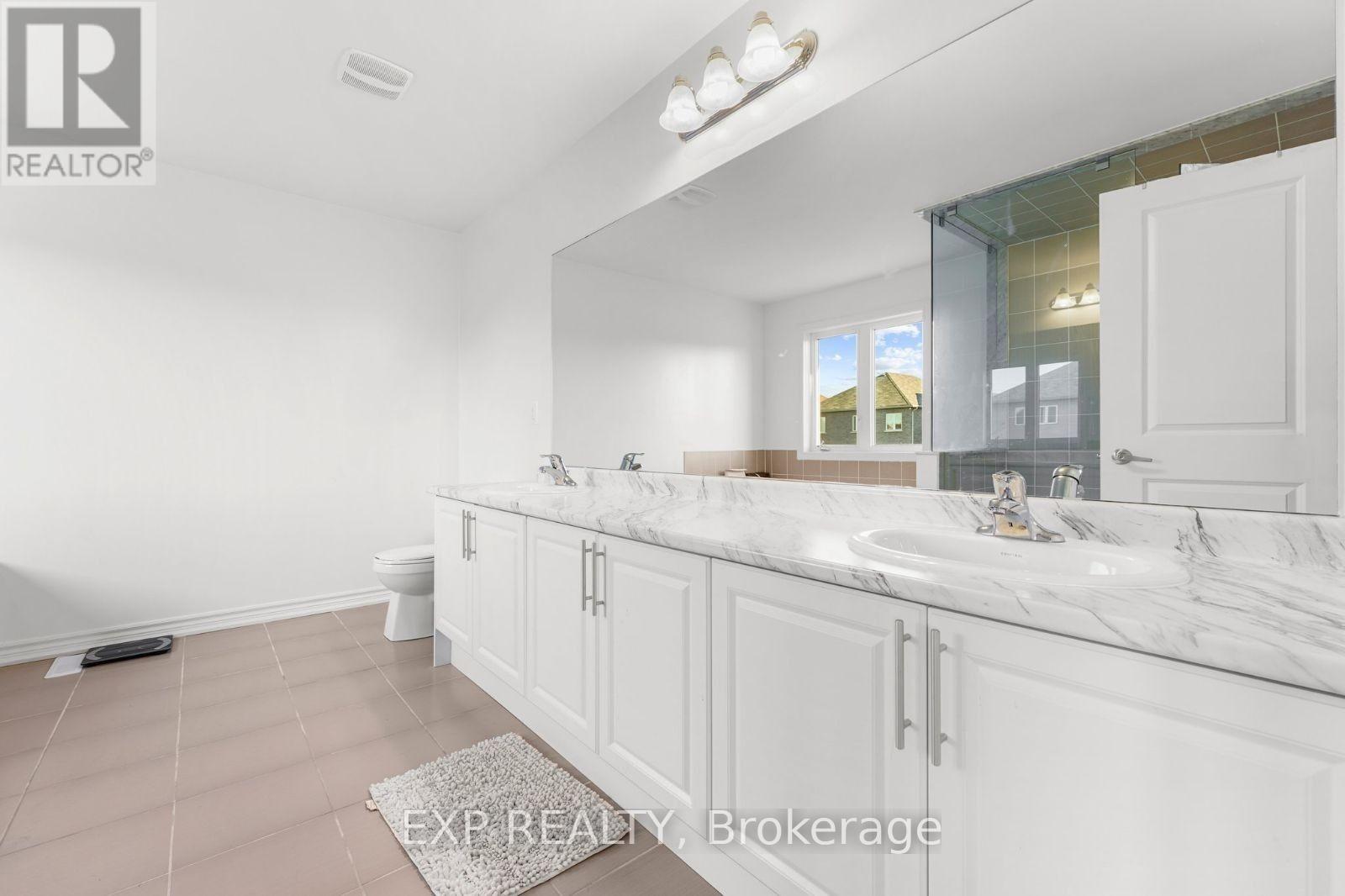324 Moody Street Southgate, Ontario N0C 1B0
$799,900
This immaculate, one-year-old residence offers 2,700 sq ft of refined living space with thousands spent on premium builder upgrades, creating a perfect blend of style and functionality. Nestled in the desirable Southgate municipality, this 4-bedroom, 3-bathroom home showcases an open-concept layout that seamlessly integrates a spacious living area with a gourmet kitchen ideal for both daily living and entertaining. Step inside to find beautiful hardwood flooring flowing throughout the main level, leading to an impressive kitchen designed for the modern chef. The kitchen features sleek granite countertops, an expansive island, ample cabinetry, and top-of-the-line stainless steel appliances, making it a culinary dream. Retreat to the serene master suite, a true oasis with a large walk-in closet and a luxurious 5-piece ensuite bath, offering a spa-like experience. Each additional bedroom is generously sized, providing comfort and versatility for family or guests. Set in a family-friendly neighborhood with easy access to local amenities, this home combines elegance with everyday convenience. Dont miss this exceptional opportunity to own a beautifully upgraded, turn-key home in the heart of Dundalks sought-after Southgate community. (id:35492)
Property Details
| MLS® Number | X11914777 |
| Property Type | Single Family |
| Community Name | Dundalk |
| Parking Space Total | 6 |
Building
| Bathroom Total | 3 |
| Bedrooms Above Ground | 4 |
| Bedrooms Total | 4 |
| Basement Development | Unfinished |
| Basement Type | N/a (unfinished) |
| Construction Style Attachment | Detached |
| Cooling Type | Central Air Conditioning |
| Exterior Finish | Brick |
| Fireplace Present | Yes |
| Fireplace Total | 1 |
| Foundation Type | Poured Concrete |
| Half Bath Total | 1 |
| Heating Fuel | Natural Gas |
| Heating Type | Forced Air |
| Stories Total | 2 |
| Size Interior | 2,500 - 3,000 Ft2 |
| Type | House |
| Utility Water | Municipal Water |
Parking
| Attached Garage |
Land
| Acreage | No |
| Sewer | Sanitary Sewer |
| Size Depth | 131 Ft ,2 In |
| Size Frontage | 38 Ft ,3 In |
| Size Irregular | 38.3 X 131.2 Ft |
| Size Total Text | 38.3 X 131.2 Ft|under 1/2 Acre |
| Zoning Description | R1-379 |
Rooms
| Level | Type | Length | Width | Dimensions |
|---|---|---|---|---|
| Second Level | Primary Bedroom | 5.18 m | 4.3 m | 5.18 m x 4.3 m |
| Second Level | Bedroom 2 | 4.15 m | 3.84 m | 4.15 m x 3.84 m |
| Second Level | Bedroom 3 | 3.99 m | 3.96 m | 3.99 m x 3.96 m |
| Second Level | Bedroom 4 | 3.78 m | 3.96 m | 3.78 m x 3.96 m |
| Main Level | Living Room | 7.13 m | 3.96 m | 7.13 m x 3.96 m |
| Main Level | Kitchen | 5.36 m | 2.74 m | 5.36 m x 2.74 m |
| Main Level | Eating Area | 5.36 m | 2.38 m | 5.36 m x 2.38 m |
| Main Level | Family Room | 5.36 m | 3.35 m | 5.36 m x 3.35 m |
https://www.realtor.ca/real-estate/27782862/324-moody-street-southgate-dundalk-dundalk
Contact Us
Contact us for more information

Ivaylo Stoyanov
Salesperson
stoyanovgroup.ca/
https//www.facebook.com/stoyanovgroup
4711 Yonge St Unit C 10/fl
Toronto, Ontario M2N 6K8
(866) 530-7737
(647) 849-3180
























