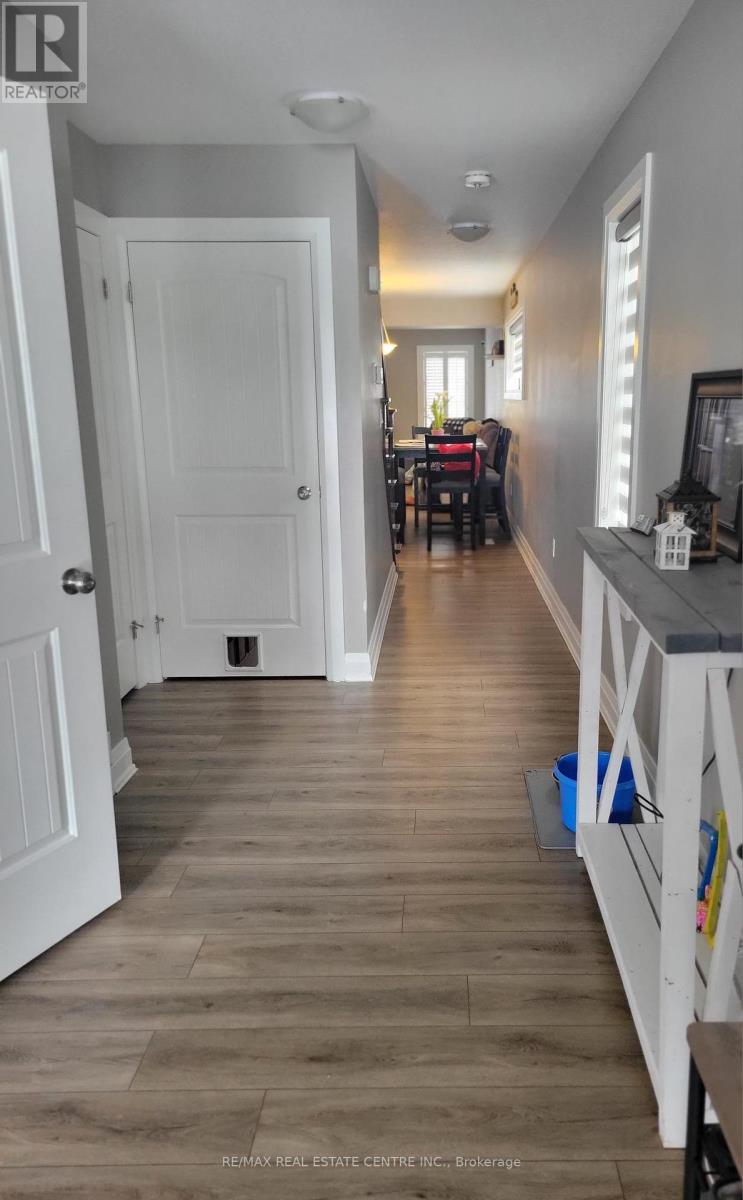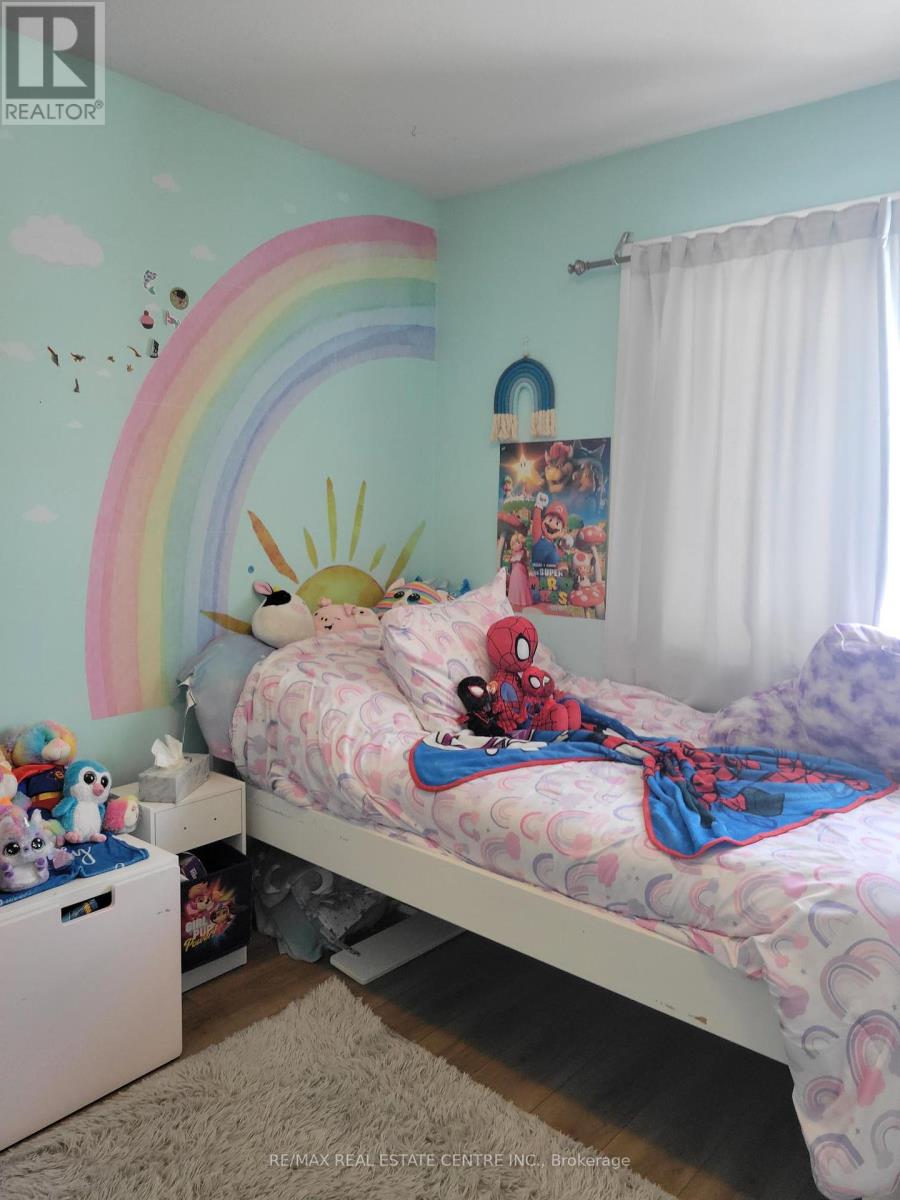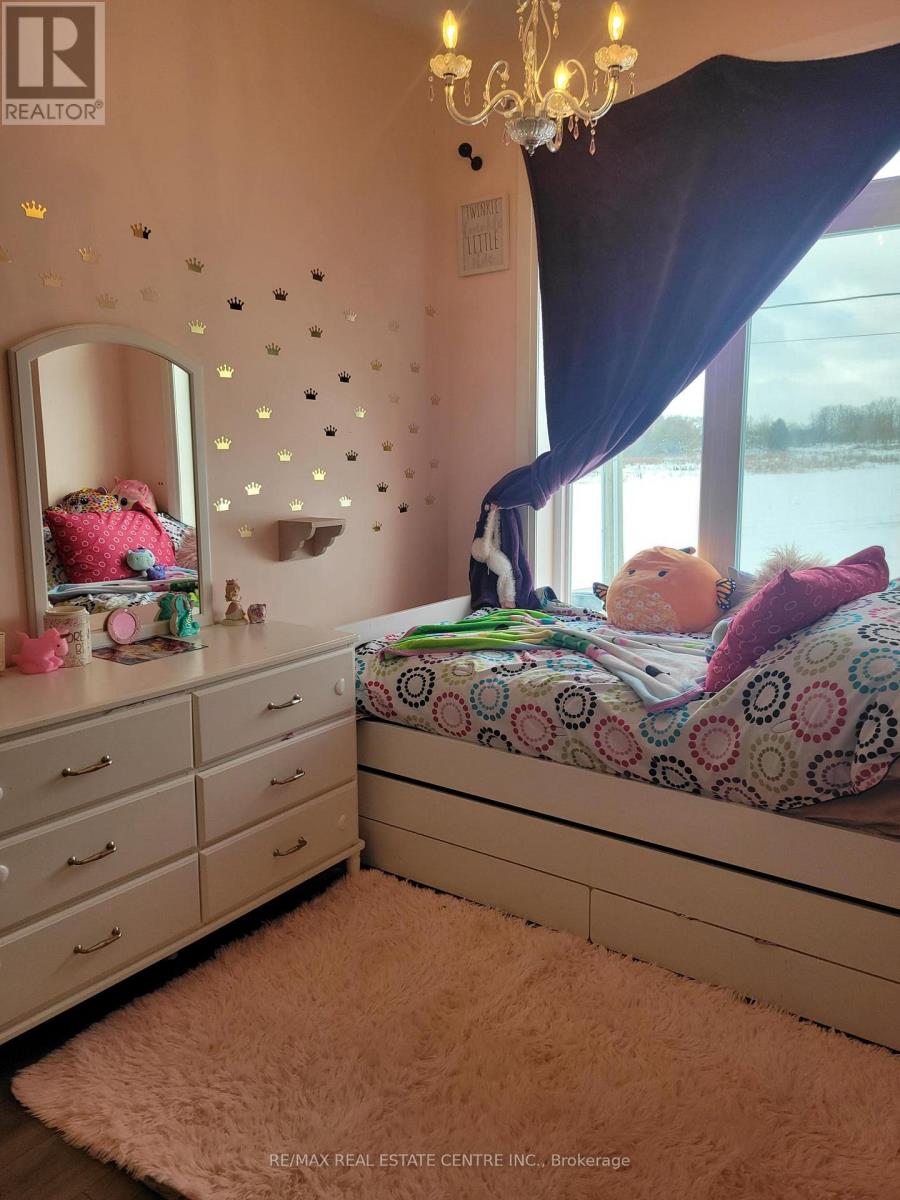324 Cork Street Wellington North, Ontario N0G 2L1
$609,900
This Beautifully Crafted Custom Freehold Townhome is the Perfect Family Home with Over 1700 Sq ft of Finished Living Space plus a Finished Lower Level. Open Concept Bright and Airy Living with Spacious Custom Kitchen with Pantry Wall, Centre Island, Stainless Steel Appliances. Combined with Well Appointed Dining Room Which Opens to Living Room w Vaulted Ceilings and Walk Out to Deck, and Large Fully Fenced Child and Pet Friendly Rear Yard. Main Floor is Completed by a 2pce Powder Room and the Most Convenient Mudroom with Walk Out to Garage. Upper Level Offers the Primary Bedroom with 3 Piece Ensuite, Walk In Closet and 2nd Closet. Second and Third Bedroom both with Picture Windows, Main Bath and Conveniently Located Laundry Complete the Upper Level. **** EXTRAS **** Need More Space? The Lower Level is Finished with a Rec Room, with Cozy Broadloom and Modern Decor. Plenty of Storage in Lower Level. HRV System, Owned Hot Water Tank. (id:35492)
Property Details
| MLS® Number | X11911928 |
| Property Type | Single Family |
| Community Name | Mount Forest |
| Amenities Near By | Place Of Worship, Hospital, Schools |
| Community Features | Community Centre |
| Parking Space Total | 3 |
Building
| Bathroom Total | 3 |
| Bedrooms Above Ground | 3 |
| Bedrooms Total | 3 |
| Appliances | Water Heater, Garage Door Opener Remote(s), Dishwasher, Garage Door Opener, Microwave, Refrigerator, Stove, Window Coverings |
| Basement Development | Finished |
| Basement Type | Full (finished) |
| Construction Style Attachment | Attached |
| Cooling Type | Central Air Conditioning |
| Exterior Finish | Brick, Vinyl Siding |
| Flooring Type | Laminate, Carpeted |
| Foundation Type | Poured Concrete |
| Half Bath Total | 1 |
| Heating Fuel | Natural Gas |
| Heating Type | Forced Air |
| Stories Total | 2 |
| Size Interior | 1,500 - 2,000 Ft2 |
| Type | Row / Townhouse |
| Utility Water | Municipal Water |
Parking
| Attached Garage |
Land
| Acreage | No |
| Fence Type | Fenced Yard |
| Land Amenities | Place Of Worship, Hospital, Schools |
| Sewer | Sanitary Sewer |
| Size Depth | 170 Ft |
| Size Frontage | 28 Ft |
| Size Irregular | 28 X 170 Ft |
| Size Total Text | 28 X 170 Ft |
Rooms
| Level | Type | Length | Width | Dimensions |
|---|---|---|---|---|
| Lower Level | Recreational, Games Room | 4.16 m | 7.02 m | 4.16 m x 7.02 m |
| Main Level | Kitchen | 3.91 m | 3.05 m | 3.91 m x 3.05 m |
| Main Level | Living Room | 4.27 m | 4.34 m | 4.27 m x 4.34 m |
| Main Level | Bathroom | Measurements not available | ||
| Upper Level | Primary Bedroom | 4.09 m | 4.19 m | 4.09 m x 4.19 m |
| Upper Level | Bedroom 2 | 4.34 m | 2.87 m | 4.34 m x 2.87 m |
| Upper Level | Bedroom 3 | 3 m | 3.84 m | 3 m x 3.84 m |
| Upper Level | Bathroom | Measurements not available | ||
| Upper Level | Bathroom | Measurements not available | ||
| Upper Level | Laundry Room | Measurements not available |
Utilities
| Cable | Available |
| Sewer | Installed |
Contact Us
Contact us for more information

Laurie Drury
Salesperson
115 First Street
Orangeville, Ontario L9W 3J8
(519) 942-8700
(519) 942-2284




















