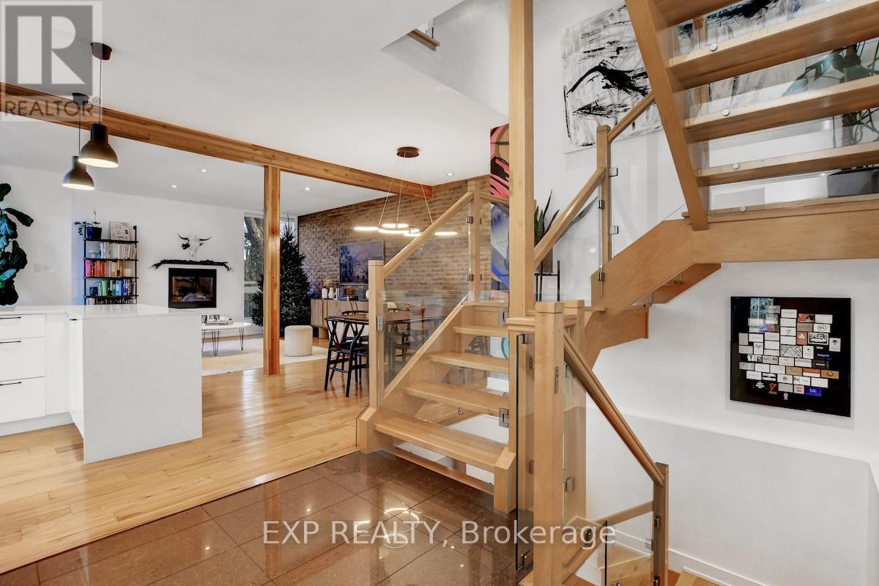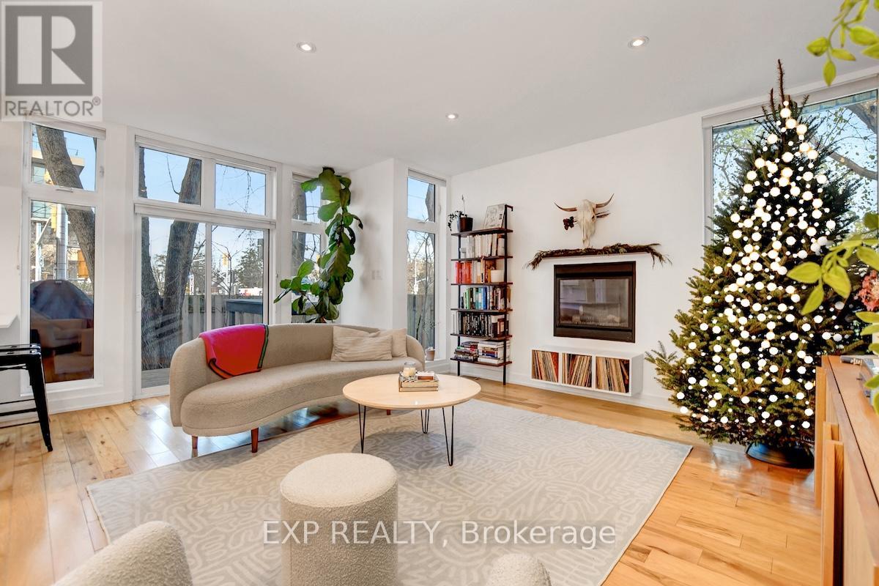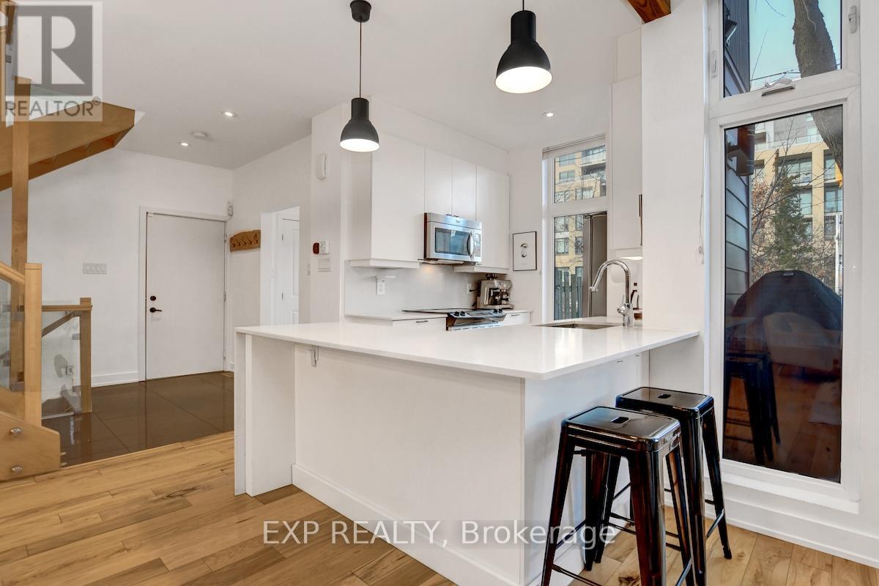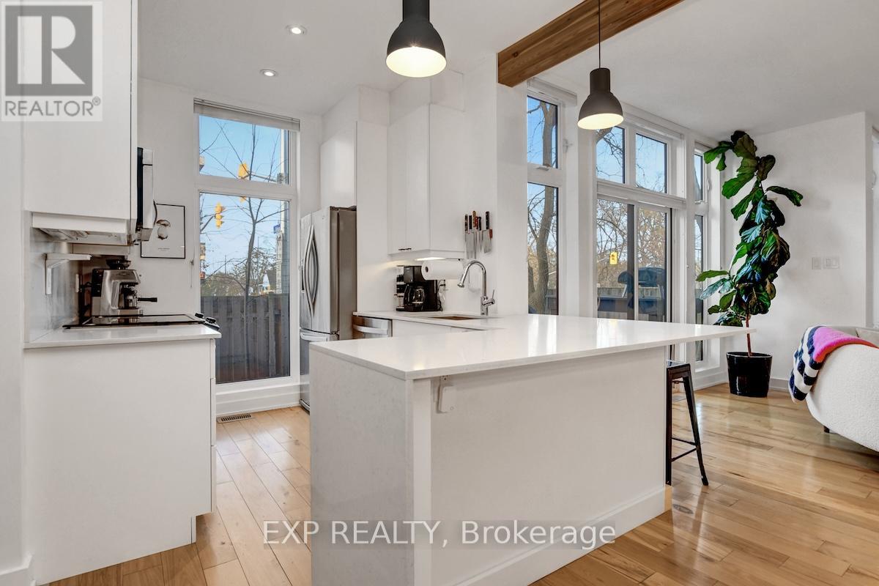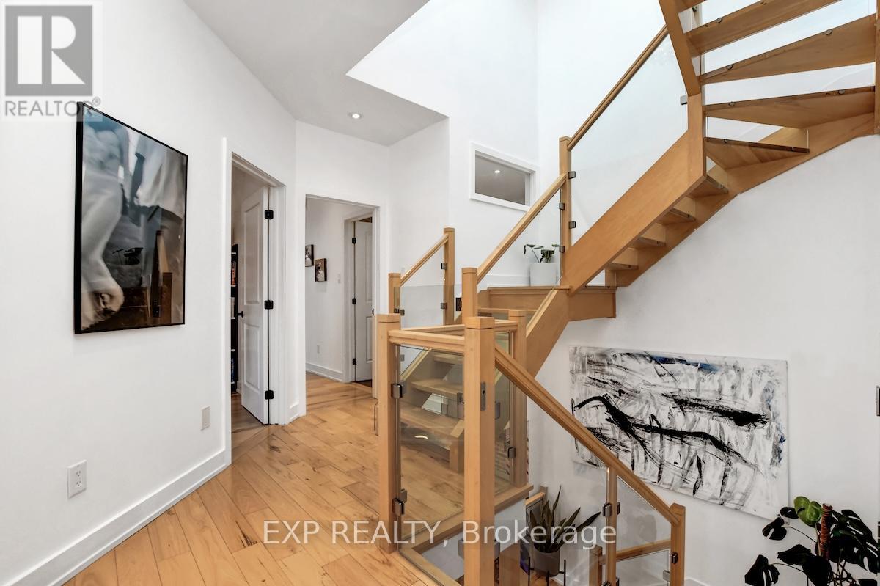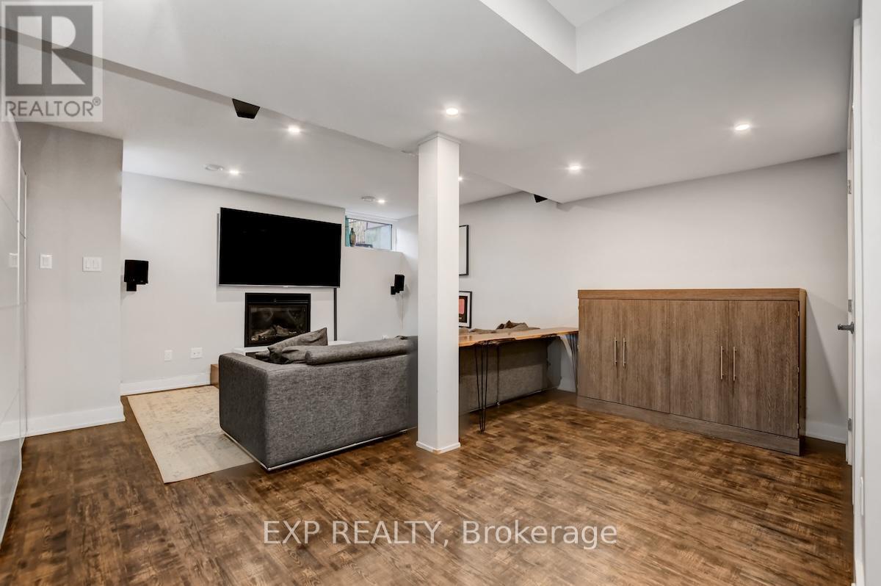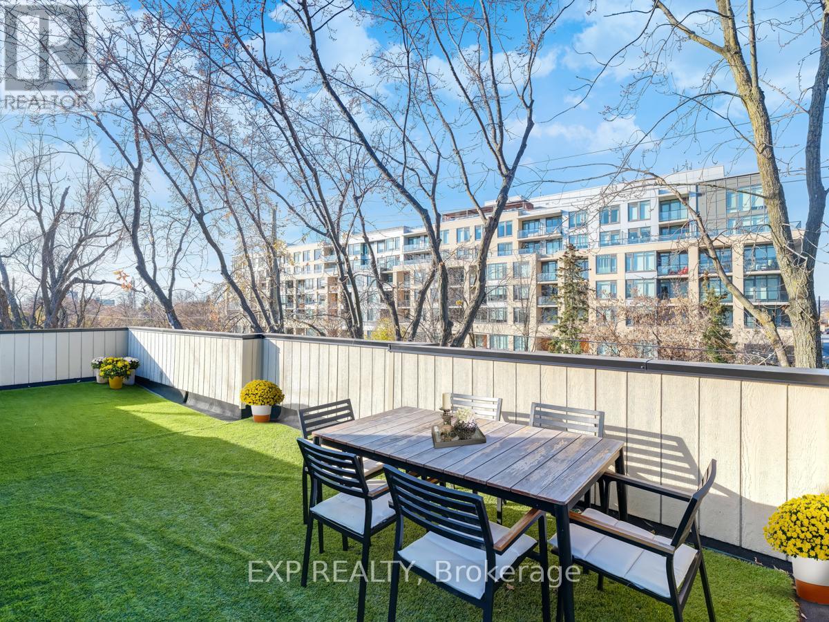324 Byron Avenue Ottawa, Ontario K1Z 5V5
$1,175,000
Convenient location within walking distance to vibrant Westboro shops and restaurants. Unique modern designed 3 Bed, 3 Bath, semi with warmth and charm. Open concept with exposed brick wall, fireplace, floor to ceiling windows and custom maple and glass staircase. Primary bedroom has a large 4-piece ensuite. 2 other bedrooms and full bath on the second level. Staircase continues to a large third level rooftop terrace. Finished basement with family room and 3-piece bath for guests. Private driveway off Dawson Avenue for 3 cars to single detached garage. Fenced side and rear yard. Easy to Show. 24 hours irrevocable on all offers. **** EXTRAS **** Additional inclusions: auto garage door opener and remote, attached shelving in garage, living room & nursery wall mounted shelving. (id:35492)
Property Details
| MLS® Number | X11881757 |
| Property Type | Single Family |
| Community Name | 5003 - Westboro/Hampton Park |
| Features | Irregular Lot Size, Flat Site, Carpet Free |
| Parking Space Total | 4 |
| Structure | Deck |
Building
| Bathroom Total | 3 |
| Bedrooms Above Ground | 3 |
| Bedrooms Total | 3 |
| Amenities | Fireplace(s) |
| Appliances | Garage Door Opener Remote(s), Dishwasher, Dryer, Hood Fan, Microwave, Refrigerator, Stove, Washer |
| Basement Development | Finished |
| Basement Type | Full (finished) |
| Construction Style Attachment | Semi-detached |
| Cooling Type | Central Air Conditioning |
| Exterior Finish | Brick |
| Fire Protection | Alarm System, Smoke Detectors |
| Fireplace Present | Yes |
| Fireplace Total | 1 |
| Foundation Type | Poured Concrete |
| Heating Fuel | Natural Gas |
| Heating Type | Forced Air |
| Stories Total | 2 |
| Type | House |
| Utility Water | Municipal Water |
Parking
| Attached Garage | |
| Tandem |
Land
| Acreage | No |
| Landscape Features | Landscaped |
| Sewer | Sanitary Sewer |
| Size Frontage | 25 Ft ,1 In |
| Size Irregular | 25.13 Ft ; One Rounded Corner |
| Size Total Text | 25.13 Ft ; One Rounded Corner |
| Zoning Description | R2g |
Rooms
| Level | Type | Length | Width | Dimensions |
|---|---|---|---|---|
| Second Level | Primary Bedroom | 6.46 m | 5.59 m | 6.46 m x 5.59 m |
| Second Level | Bathroom | 2.69 m | 2.6 m | 2.69 m x 2.6 m |
| Second Level | Bedroom 2 | 5.04 m | 3.01 m | 5.04 m x 3.01 m |
| Second Level | Bedroom 3 | 3.6 m | 3.12 m | 3.6 m x 3.12 m |
| Second Level | Bathroom | 2.3 m | 2.08 m | 2.3 m x 2.08 m |
| Basement | Utility Room | 3.14 m | 2.57 m | 3.14 m x 2.57 m |
| Basement | Bathroom | 2.19 m | 1.72 m | 2.19 m x 1.72 m |
| Basement | Family Room | 5.57 m | 5.22 m | 5.57 m x 5.22 m |
| Main Level | Living Room | 5.58 m | 4.26 m | 5.58 m x 4.26 m |
| Main Level | Dining Room | 3.42 m | 2.97 m | 3.42 m x 2.97 m |
| Main Level | Kitchen | 4.02 m | 2.97 m | 4.02 m x 2.97 m |
Utilities
| Cable | Available |
| Sewer | Installed |
https://www.realtor.ca/real-estate/27713064/324-byron-avenue-ottawa-5003-westborohampton-park
Interested?
Contact us for more information

Jeff Hooper
Broker
www.hooperrealty.ca/
343 Preston Street, 11th Floor
Ottawa, Ontario K1S 1N4
(866) 530-7737
(647) 849-3180
www.exprealty.ca

Michael (Mike) Hooper
Broker
www.hooperrealty.ca/
343 Preston Street, 11th Floor
Ottawa, Ontario K1S 1N4
(866) 530-7737
(647) 849-3180
www.exprealty.ca






