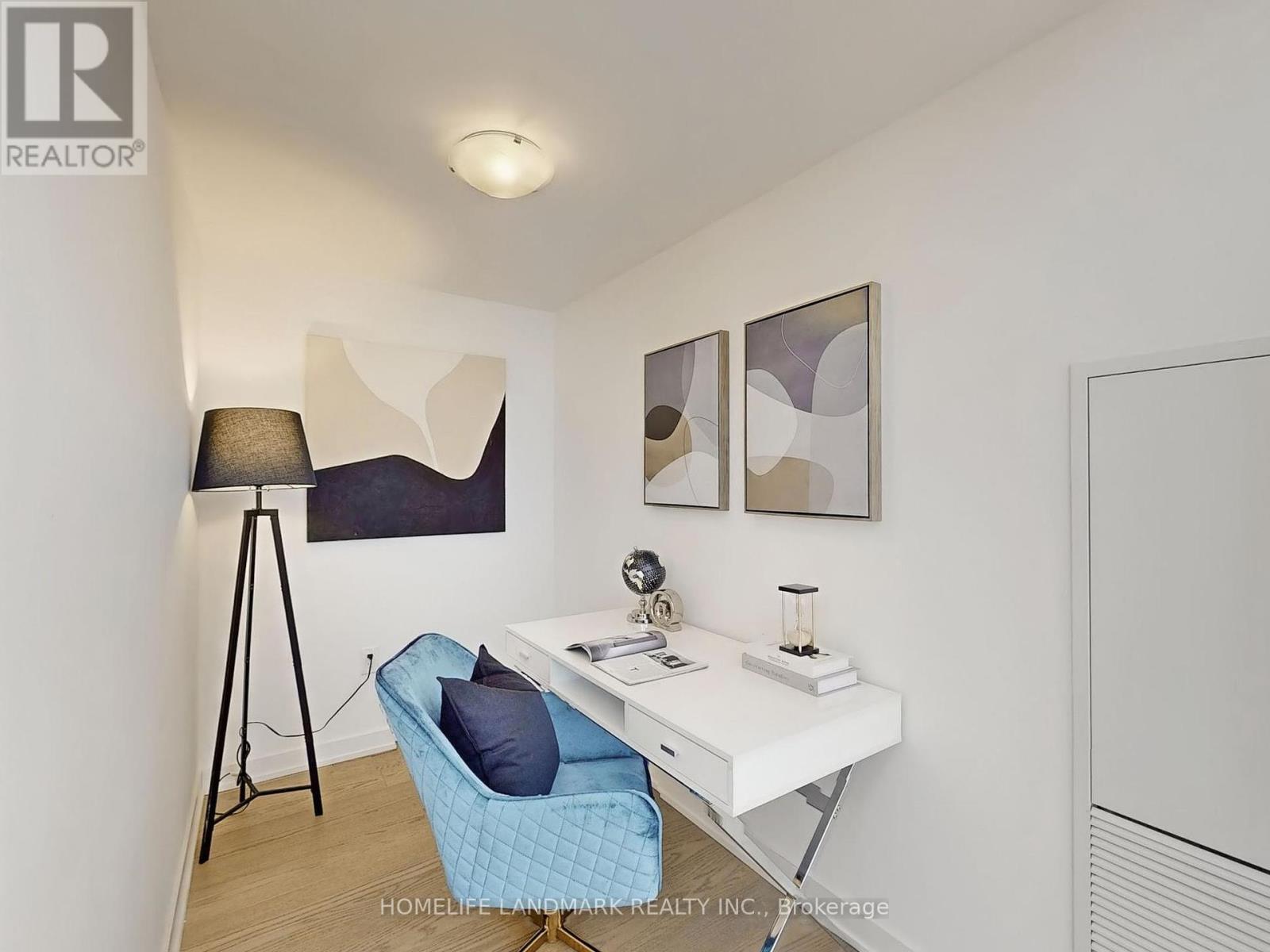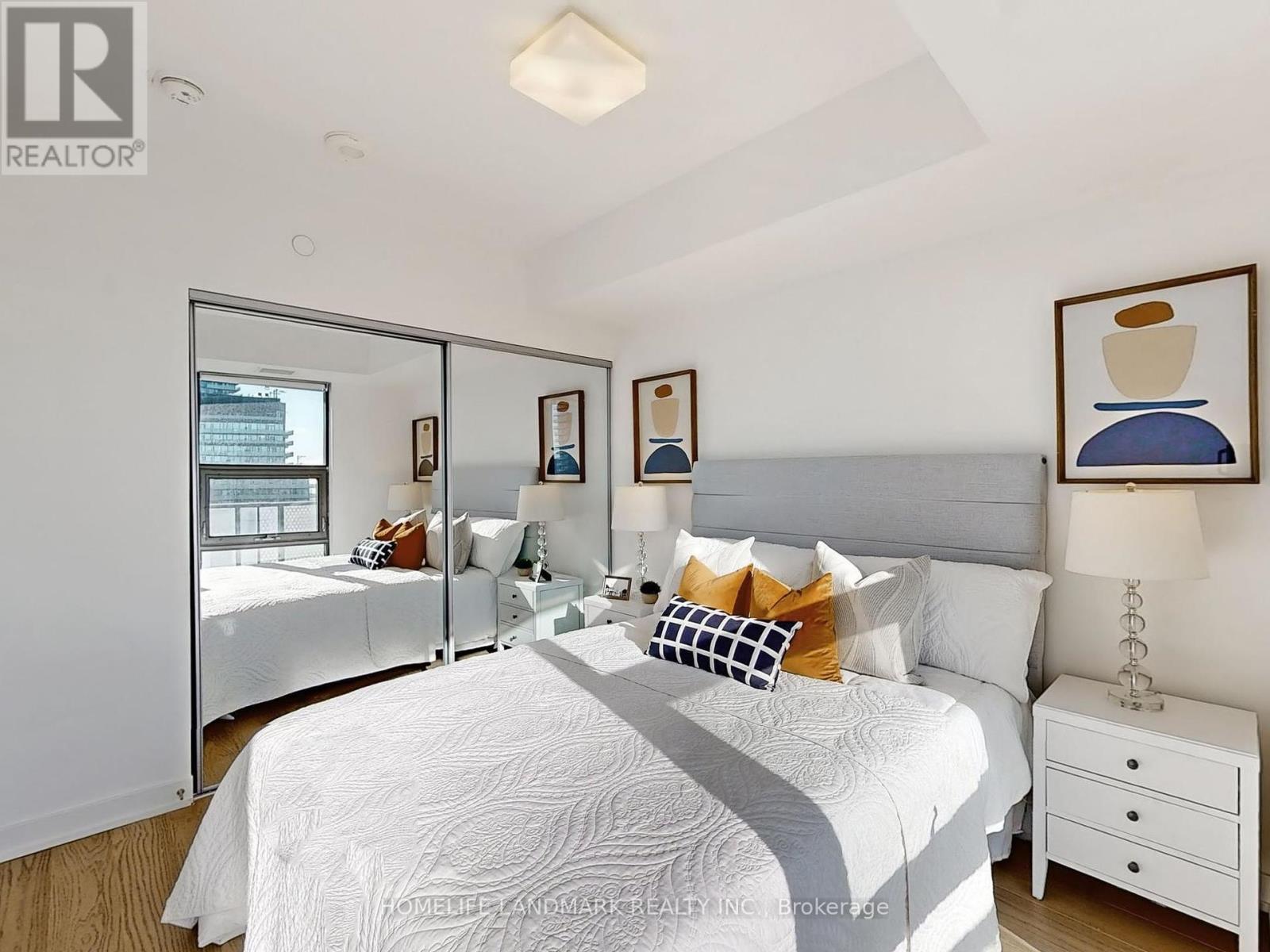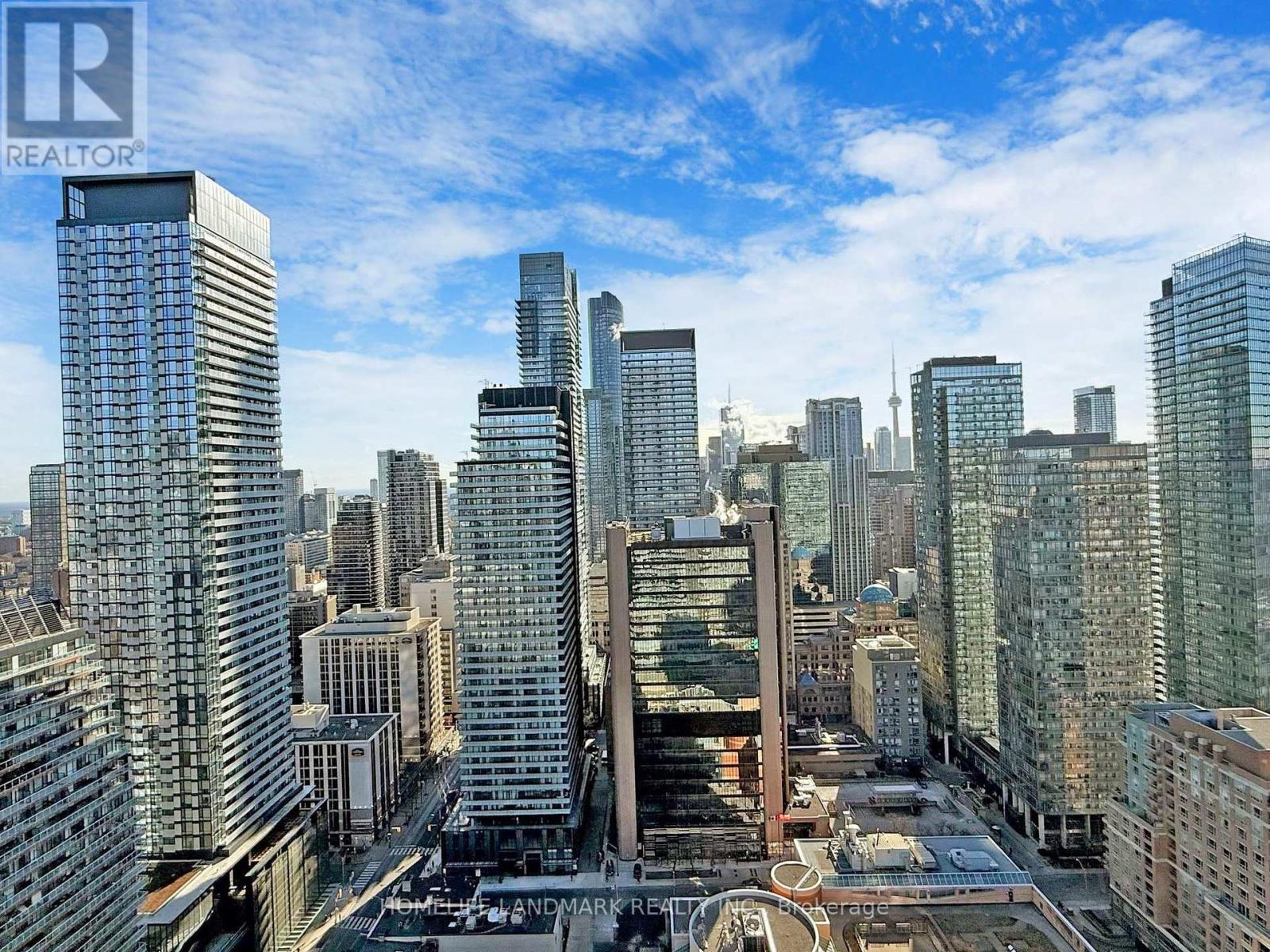3203 - 11 Wellesley Street W Toronto, Ontario M4Y 0G4
$798,000Maintenance, Common Area Maintenance, Parking, Insurance
$558.03 Monthly
Maintenance, Common Area Maintenance, Parking, Insurance
$558.03 MonthlyConveniently located in the downtown core, one of the most popular buildings close to U of T with luxury amenities. High level south facing with a lot of sunshine, amazing city view from the good sized balcony. Den can be used as home office, which is very practical nowadays . open concept and very functional layout. Engineered hardwood flooring throughout. Modern kitchen with stainless steel appliances. Steps to subway station, restaurants, entertainment, groceries and everything else! 1 parking spot is included! **** EXTRAS **** Fridge, Dishwasher, Cooktop, Oven, Microwave, Range hood Fan, Washer & Dryer, Window Coverings, Light Fixtures. (id:35492)
Property Details
| MLS® Number | C11917692 |
| Property Type | Single Family |
| Community Name | Bay Street Corridor |
| Community Features | Pet Restrictions |
| Features | Balcony, Carpet Free |
| Parking Space Total | 1 |
| Pool Type | Indoor Pool |
| View Type | City View |
Building
| Bathroom Total | 1 |
| Bedrooms Above Ground | 1 |
| Bedrooms Below Ground | 1 |
| Bedrooms Total | 2 |
| Amenities | Exercise Centre, Party Room, Sauna |
| Cooling Type | Central Air Conditioning |
| Exterior Finish | Concrete |
| Fireplace Present | Yes |
| Flooring Type | Hardwood |
| Heating Fuel | Natural Gas |
| Heating Type | Forced Air |
| Size Interior | 500 - 599 Ft2 |
| Type | Apartment |
Parking
| Underground |
Land
| Acreage | No |
Rooms
| Level | Type | Length | Width | Dimensions |
|---|---|---|---|---|
| Flat | Bedroom | 2.83 m | 3.12 m | 2.83 m x 3.12 m |
| Flat | Den | 2.9 m | 1.6 m | 2.9 m x 1.6 m |
| Flat | Kitchen | 3.05 m | 2.61 m | 3.05 m x 2.61 m |
| Flat | Dining Room | 3.05 m | 2.61 m | 3.05 m x 2.61 m |
| Flat | Family Room | 3.05 m | 4.32 m | 3.05 m x 4.32 m |
Contact Us
Contact us for more information

Justin Ge
Broker
7240 Woodbine Ave Unit 103
Markham, Ontario L3R 1A4
(905) 305-1600
(905) 305-1609
www.homelifelandmark.com/





























