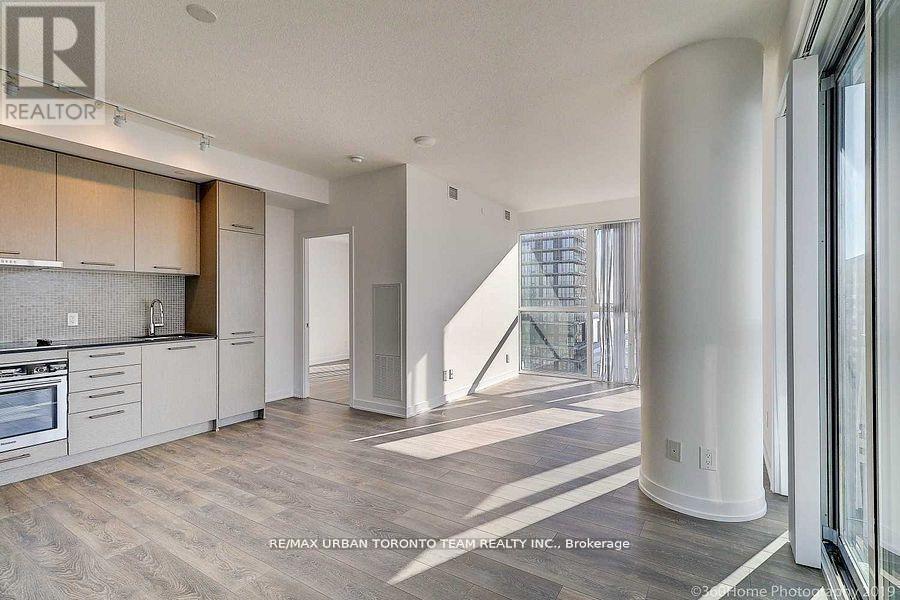3202 - 87 Peter Street Toronto, Ontario M5V 0P1
2 Bedroom
2 Bathroom
700 - 799 ft2
Central Air Conditioning
Forced Air
Waterfront
$939,900Maintenance, Common Area Maintenance, Heat, Insurance, Parking, Water
$668.46 Monthly
Maintenance, Common Area Maintenance, Heat, Insurance, Parking, Water
$668.46 MonthlySought-After Charcoal Floor Plan - 782 Sqft, Split 2-Bdrm 2 Full Bathrooms Corner Unit Right In The Heart Of The Entertainment District! Noir Residences By Menkes Boats One Of The Best Locations In Downtown. Southwest Views Of The City & Waterfront From 2 Open Balconies. Steps To Theatres, Restaurants, King West, Queen West, TTC, Rogers Centre, & Cn Tower. **** EXTRAS **** Fridge/Freezer, Cook Top, Oven, B/I Dishwasher, Washer/Dryer. Existing Window Coverings. (id:35492)
Property Details
| MLS® Number | C11897205 |
| Property Type | Single Family |
| Community Name | Waterfront Communities C1 |
| Amenities Near By | Park, Public Transit, Schools |
| Community Features | Pet Restrictions, Community Centre |
| Features | Balcony |
| Parking Space Total | 1 |
| View Type | View |
| Water Front Type | Waterfront |
Building
| Bathroom Total | 2 |
| Bedrooms Above Ground | 2 |
| Bedrooms Total | 2 |
| Amenities | Security/concierge, Recreation Centre, Exercise Centre, Party Room, Storage - Locker |
| Cooling Type | Central Air Conditioning |
| Exterior Finish | Concrete |
| Flooring Type | Laminate |
| Heating Fuel | Natural Gas |
| Heating Type | Forced Air |
| Size Interior | 700 - 799 Ft2 |
| Type | Apartment |
Parking
| Underground |
Land
| Acreage | No |
| Land Amenities | Park, Public Transit, Schools |
Rooms
| Level | Type | Length | Width | Dimensions |
|---|---|---|---|---|
| Main Level | Kitchen | 3.4 m | 5.02 m | 3.4 m x 5.02 m |
| Main Level | Dining Room | 3.3 m | 5.02 m | 3.3 m x 5.02 m |
| Main Level | Living Room | 3.05 m | 2.99 m | 3.05 m x 2.99 m |
| Main Level | Primary Bedroom | 2.97 m | 3.05 m | 2.97 m x 3.05 m |
| Main Level | Bedroom 2 | 2.71 m | 2.74 m | 2.71 m x 2.74 m |
Contact Us
Contact us for more information
Andrew Van Buskirk
Salesperson
RE/MAX Urban Toronto Team Realty Inc.
502 King Street East
Toronto, Ontario M5A 1M1
502 King Street East
Toronto, Ontario M5A 1M1
(416) 840-6300
(416) 840-6014
www.remaxurbantoronto.ca
















