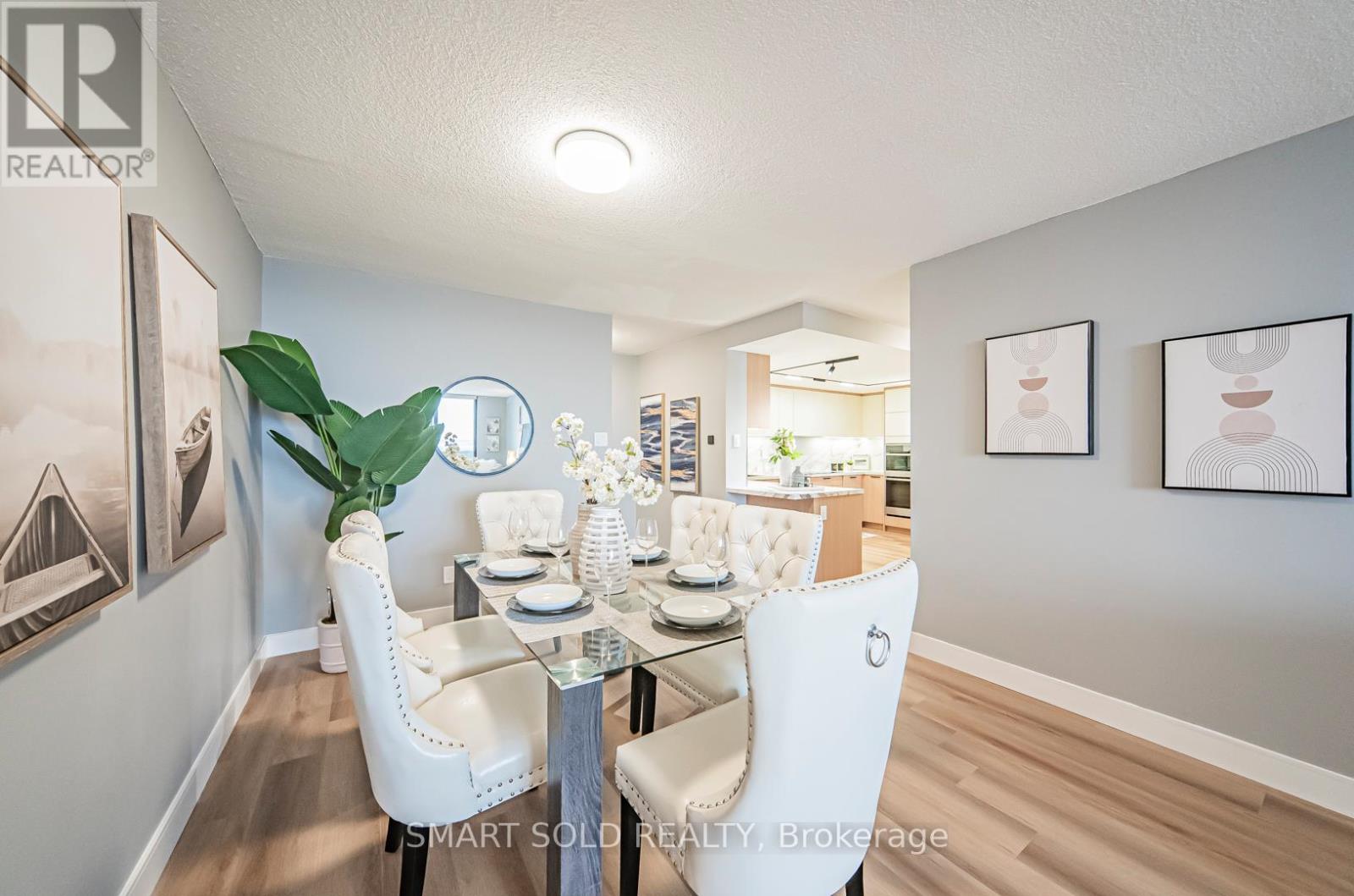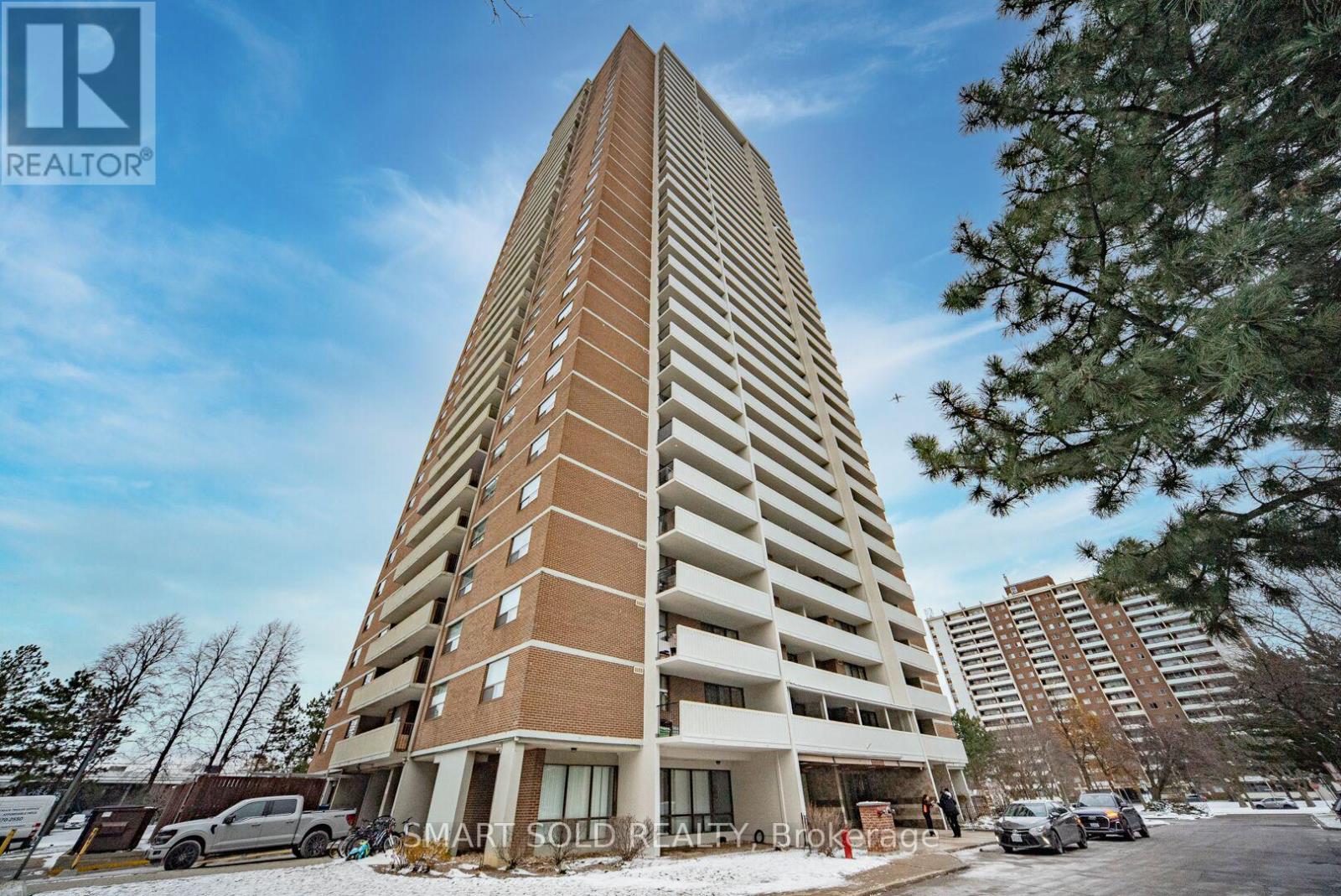3201 - 10 Tangreen Court Toronto, Ontario M2M 4B9
$748,000Maintenance, Heat, Electricity, Water, Common Area Maintenance, Insurance
$957.59 Monthly
Maintenance, Heat, Electricity, Water, Common Area Maintenance, Insurance
$957.59 MonthlyWelcome to Your New Home! This beautifully renovated 32nd-floor suite offers everything you need for modern living. The open-concept layout seamlessly blends the kitchen, dining, and living areas, perfect for hosting guests or relaxing with family. The suite boasts 3 spacious bedrooms, 2 bathrooms, and convenient in-unit laundry. Step out onto the large balcony from the living room or primary bedroom to take in the views. The modern kitchen shines with custom cabinetry, elegant sintered stone countertops, and built-in stainless steel appliances. The spacious primary bedroom features a custom walk-in closet and private 2-piece ensuite. The 2nd and 3rd bedrooms also offer ample space and custom closets. Enjoy the added luxury of power blinds and a smart home control system for ultimate ease and comfort. This unit comes with 2 parking spaces and access to premium building amenities, including a swimming pool, party room, and gym. Situated at Yonge & Steeles, you're steps from transit, Centrepoint Mall, supermarkets, banks, restaurants, and countless shops. Truly the definition of convenient living; visit today and see for yourself! **** EXTRAS **** Power Blinds, Smart Home Control Panel (id:35492)
Property Details
| MLS® Number | C11885586 |
| Property Type | Single Family |
| Community Name | Newtonbrook West |
| Community Features | Pet Restrictions |
| Features | Balcony, Carpet Free |
| Parking Space Total | 2 |
Building
| Bathroom Total | 2 |
| Bedrooms Above Ground | 3 |
| Bedrooms Total | 3 |
| Appliances | Oven - Built-in, Range, Dishwasher, Dryer, Microwave, Oven, Refrigerator, Washer |
| Cooling Type | Central Air Conditioning |
| Exterior Finish | Brick |
| Flooring Type | Laminate |
| Half Bath Total | 1 |
| Heating Fuel | Natural Gas |
| Heating Type | Forced Air |
| Size Interior | 1,200 - 1,399 Ft2 |
| Type | Apartment |
Parking
| Underground |
Land
| Acreage | No |
Rooms
| Level | Type | Length | Width | Dimensions |
|---|---|---|---|---|
| Flat | Kitchen | 6.4 m | 3.61 m | 6.4 m x 3.61 m |
| Flat | Dining Room | 8.67 m | 3.51 m | 8.67 m x 3.51 m |
| Flat | Living Room | 8.67 m | 3.51 m | 8.67 m x 3.51 m |
| Flat | Primary Bedroom | 6.49 m | 3.5 m | 6.49 m x 3.5 m |
| Flat | Bedroom 2 | 5.55 m | 2.65 m | 5.55 m x 2.65 m |
| Flat | Bedroom 3 | 5.55 m | 2.75 m | 5.55 m x 2.75 m |
Contact Us
Contact us for more information

Raymond Pau
Salesperson
raymondpau.ca/
275 Renfrew Dr Unit 209
Markham, Ontario L3R 0C8
(647) 564-4990
(365) 887-5300
























