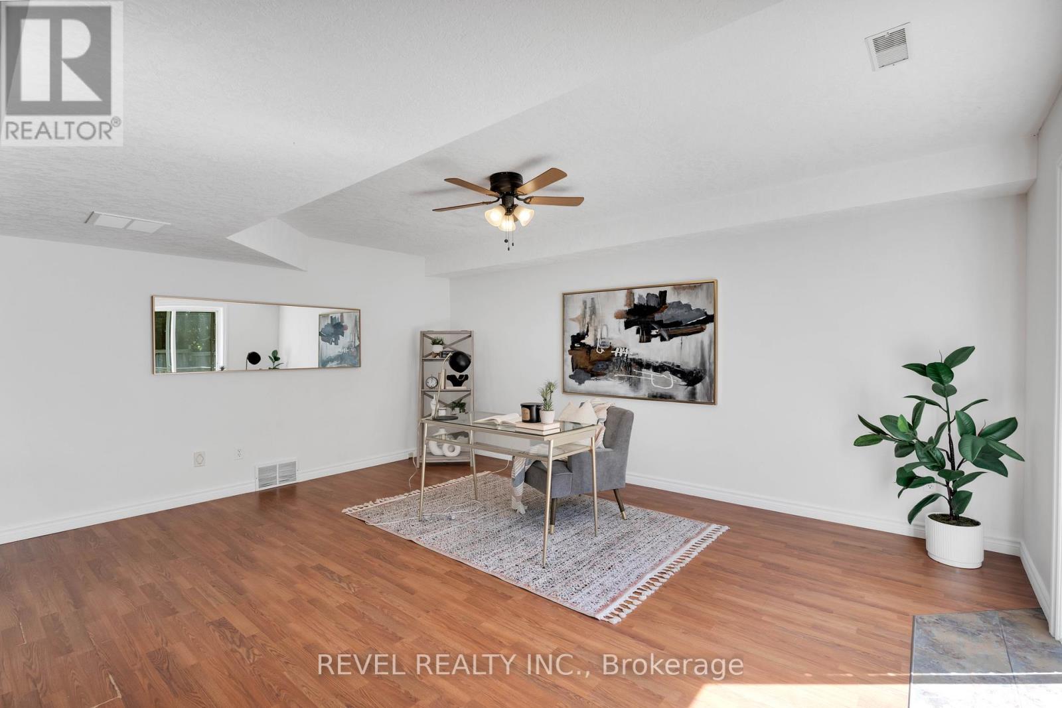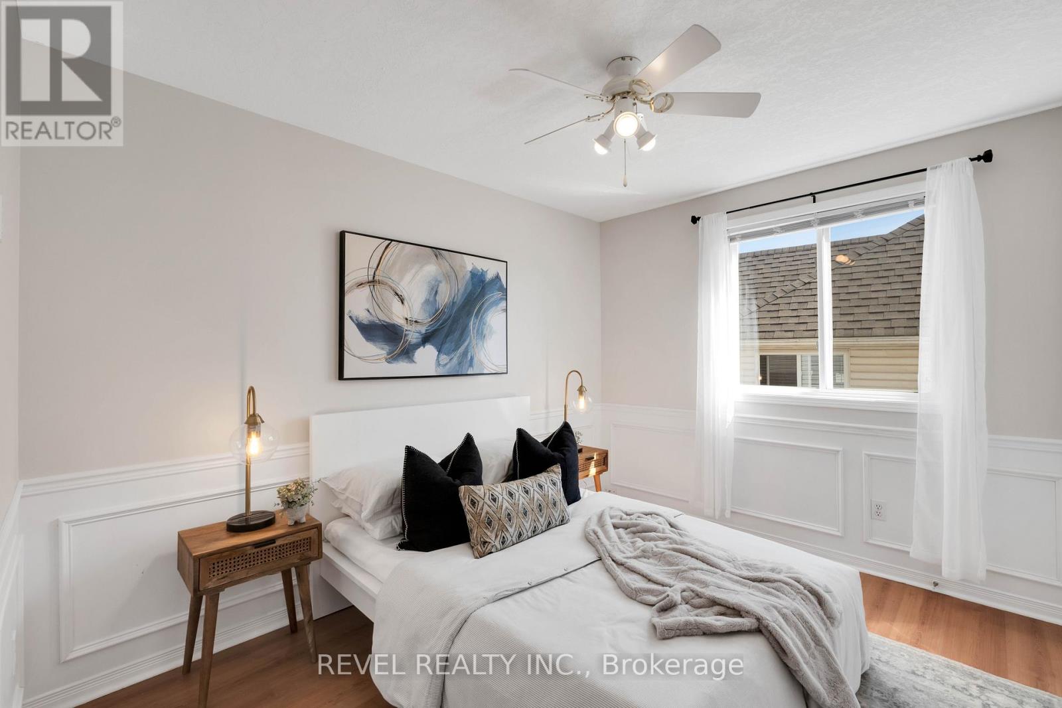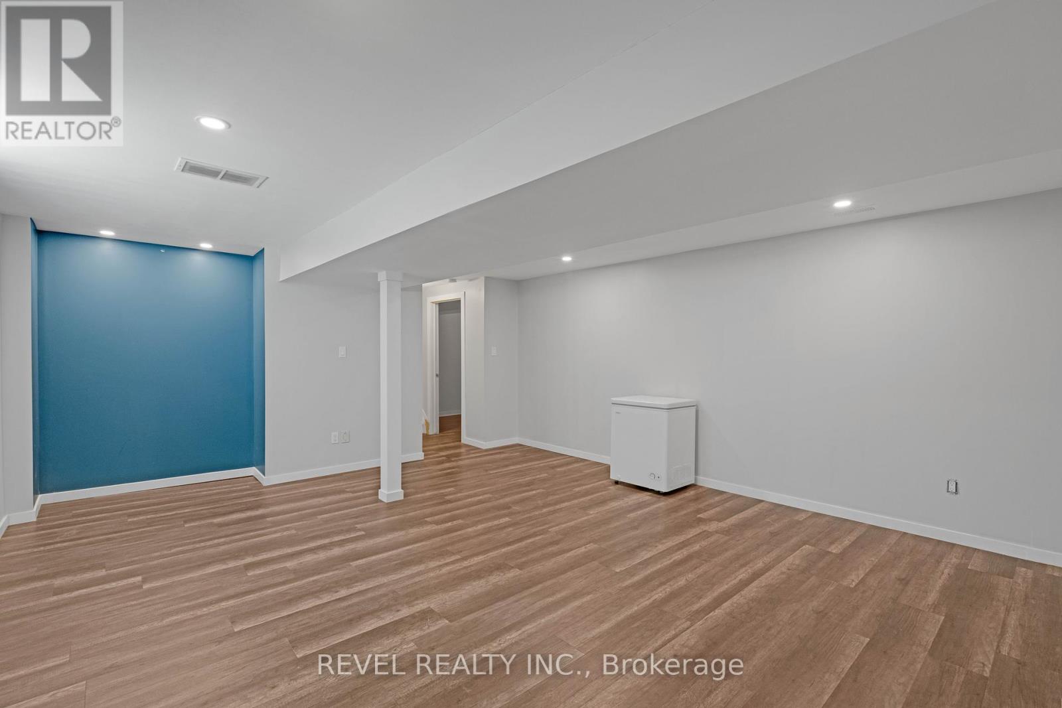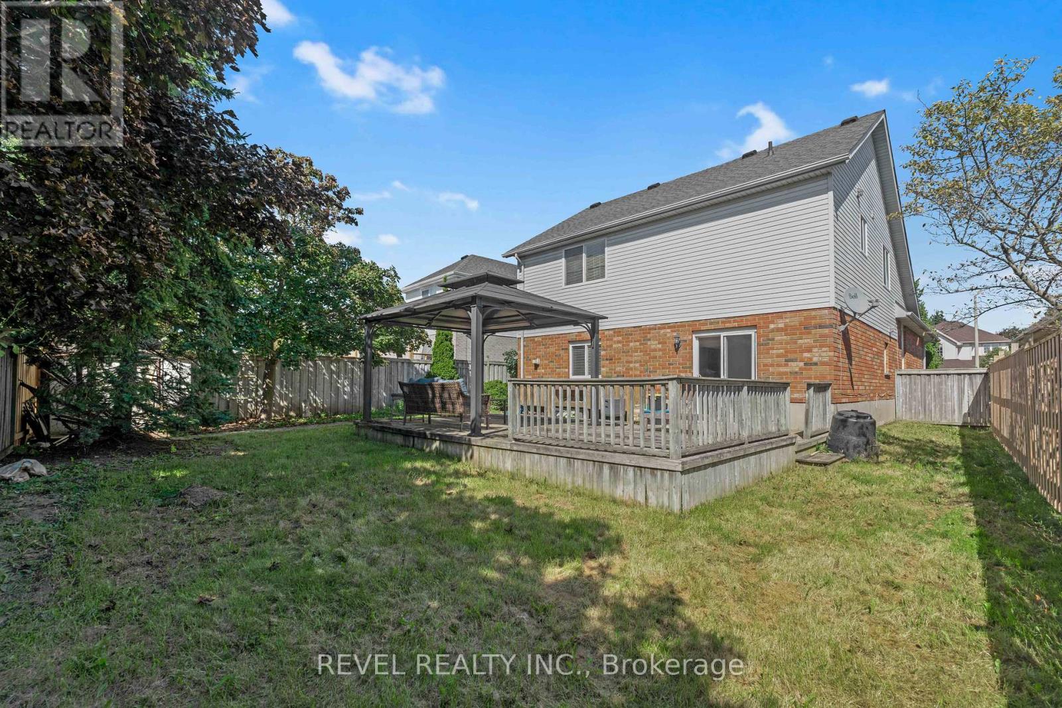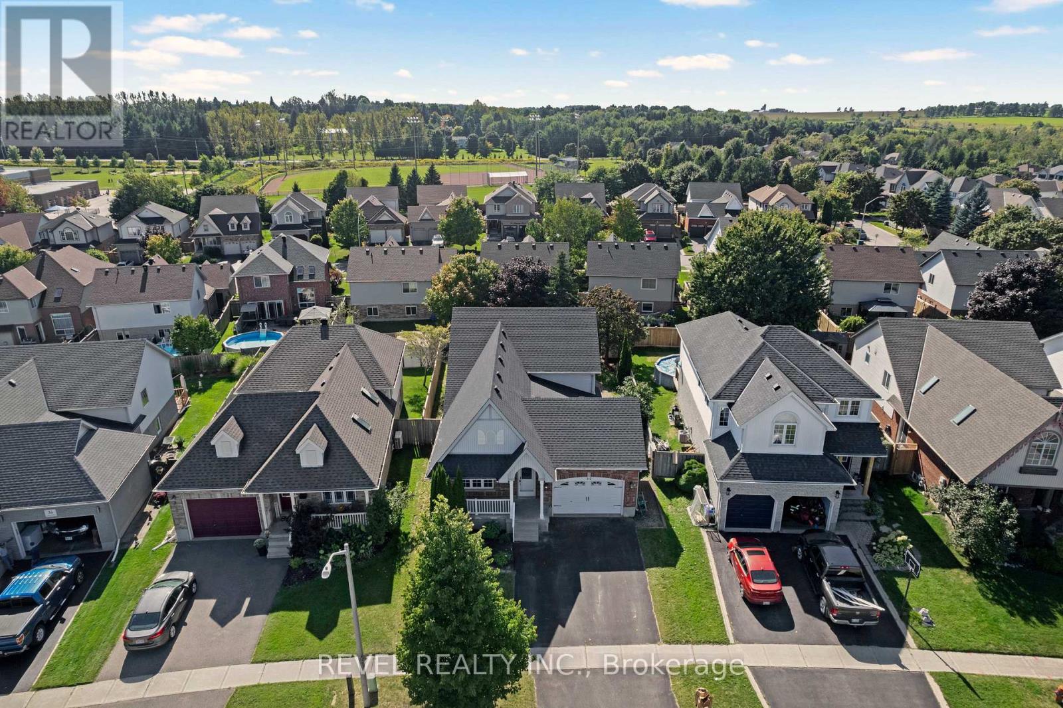32 Sherwood Street Orangeville, Ontario L9W 5C9
$989,000
This cozy, modern back split home offers a perfect blend of comfort and style, with a layout that allows plenty of natural light to fill the space. The spacious living areas, including a bright kitchen and a large family room with a walkout to the backyard, make it ideal for both relaxing and entertaining. The backyard is a true gem, providing a private, fenced-in space perfect for outdoor activities or simply unwinding. Located in a quiet, family-friendly neighbourhood, this home is just minutes from parks, schools, and all the amenities Orangeville has to offer. Plus, the finished basement adds even more versatility, giving you extra room for a home office, play area, or guest space. Don't miss out on your opportunity to own this home! **** EXTRAS **** Pergola in the backyard as is, Central Vaccum System (id:35492)
Property Details
| MLS® Number | W11904229 |
| Property Type | Single Family |
| Community Name | Orangeville |
| Amenities Near By | Park, Place Of Worship, Public Transit, Schools |
| Community Features | Community Centre |
| Parking Space Total | 5 |
| Structure | Shed |
Building
| Bathroom Total | 3 |
| Bedrooms Above Ground | 3 |
| Bedrooms Below Ground | 1 |
| Bedrooms Total | 4 |
| Appliances | Central Vacuum, Dishwasher, Dryer, Garage Door Opener, Microwave, Refrigerator, Stove, Washer, Window Coverings |
| Basement Development | Finished |
| Basement Type | N/a (finished) |
| Construction Style Attachment | Detached |
| Construction Style Split Level | Backsplit |
| Cooling Type | Central Air Conditioning |
| Exterior Finish | Brick, Vinyl Siding |
| Fireplace Present | Yes |
| Flooring Type | Ceramic, Hardwood, Carpeted, Laminate |
| Foundation Type | Concrete |
| Heating Fuel | Natural Gas |
| Heating Type | Forced Air |
| Size Interior | 1,500 - 2,000 Ft2 |
| Type | House |
| Utility Water | Municipal Water |
Parking
| Attached Garage |
Land
| Acreage | No |
| Fence Type | Fenced Yard |
| Land Amenities | Park, Place Of Worship, Public Transit, Schools |
| Sewer | Sanitary Sewer |
| Size Depth | 115 Ft ,8 In |
| Size Frontage | 42 Ft ,7 In |
| Size Irregular | 42.6 X 115.7 Ft ; Rear- 53' |
| Size Total Text | 42.6 X 115.7 Ft ; Rear- 53'|under 1/2 Acre |
| Zoning Description | Residential |
Rooms
| Level | Type | Length | Width | Dimensions |
|---|---|---|---|---|
| Basement | Recreational, Games Room | 4.21 m | 3.51 m | 4.21 m x 3.51 m |
| Lower Level | Family Room | 8.17 m | 6.71 m | 8.17 m x 6.71 m |
| Lower Level | Bathroom | 3 m | 2.16 m | 3 m x 2.16 m |
| Main Level | Kitchen | 3.91 m | 3.36 m | 3.91 m x 3.36 m |
| Main Level | Living Room | 4.25 m | 3.51 m | 4.25 m x 3.51 m |
| Main Level | Dining Room | 3.36 m | 3.36 m | 3.36 m x 3.36 m |
| Upper Level | Primary Bedroom | 5.01 m | 3.54 m | 5.01 m x 3.54 m |
| Upper Level | Bedroom 2 | 3.4 m | 2.84 m | 3.4 m x 2.84 m |
| Upper Level | Bedroom 3 | 3.18 m | 3.15 m | 3.18 m x 3.15 m |
Utilities
| Cable | Installed |
| Sewer | Installed |
https://www.realtor.ca/real-estate/27760702/32-sherwood-street-orangeville-orangeville
Contact Us
Contact us for more information

David Romano
Salesperson
www.rteam.ca/
www.facebook.com/Rteam.ca
31 Parr Blvd Unit 1c
Bolton, Ontario L7E 4E3
(289) 769-0113
(905) 357-1705

Leslie Margaret Romano
Salesperson
www.rteam.ca/
31 Parr Blvd Unit 1c
Bolton, Ontario L7E 4E3
(289) 769-0113
(905) 357-1705

















