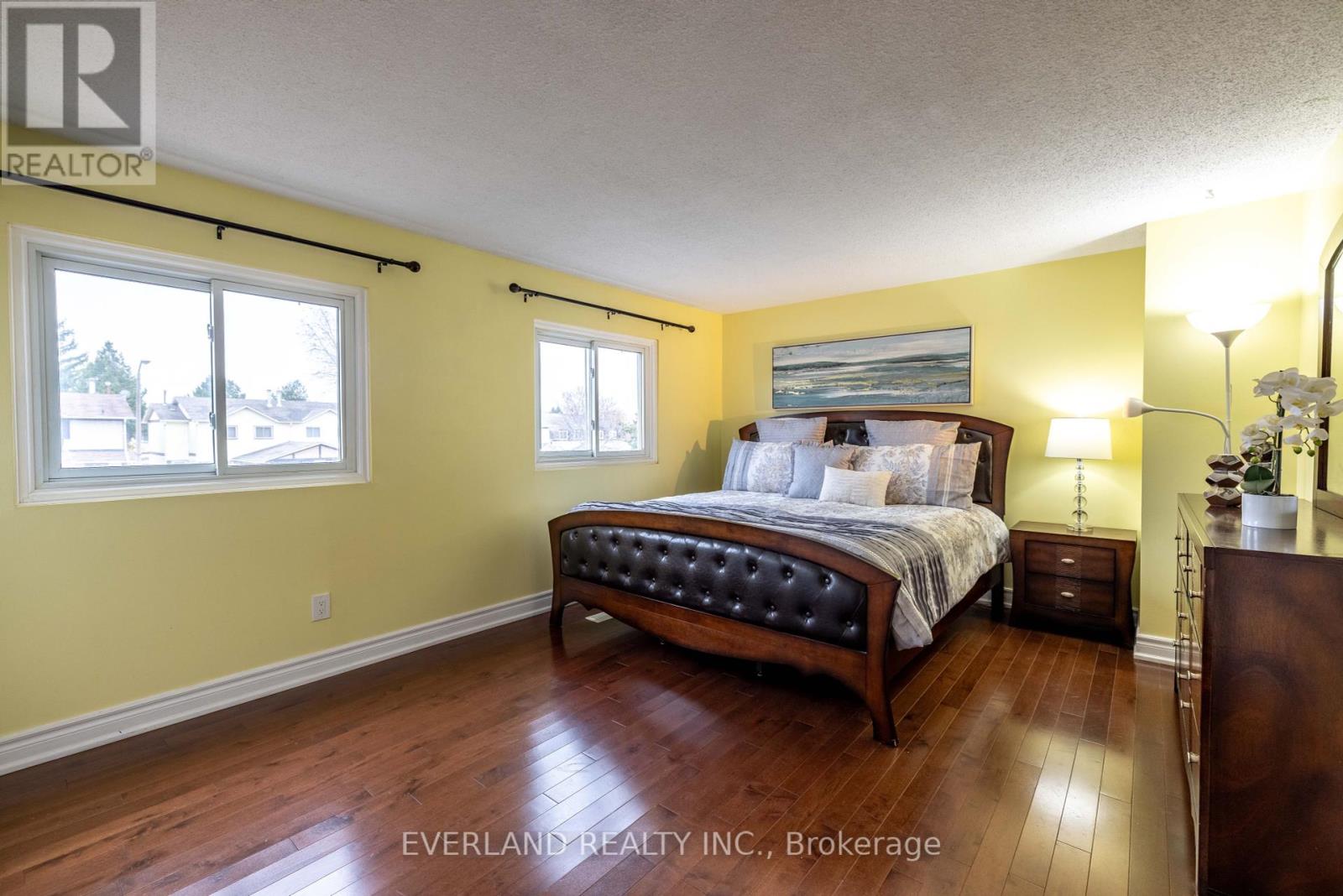32 Sadlee Cove Crescent Toronto (Milliken), Ontario M1V 1Y4
$799,000
Bright Semi-Detached Home In Sought-After ""Goldhawk Community."" Beautiful and functional Layout. Open Concept Kitchen With Quartz Countertop Island. Hardwood Floors Throughout the First And Second Floors. Cozy Bedrooms. Large Finished Basement. Two Walkouts To Yard. Convenient Location, Grocery, Restaurants, Library, Pharmacy, Parks, TTC, And High-Rated Schools. **** EXTRAS **** Stainless Steel Fridge, Stove, Dishwasher, Range Hood, All Light Fixtures, Washer, Dryer, Garage Remote Opener, Comfortable Warm-Seat Toto Washlet On The Second Floor. (id:35492)
Open House
This property has open houses!
2:00 pm
Ends at:4:00 pm
2:00 pm
Ends at:4:00 pm
2:00 pm
Ends at:4:00 pm
2:00 pm
Ends at:4:00 pm
Property Details
| MLS® Number | E10427329 |
| Property Type | Single Family |
| Community Name | Milliken |
| Amenities Near By | Park, Public Transit, Schools |
| Parking Space Total | 3 |
Building
| Bathroom Total | 2 |
| Bedrooms Above Ground | 3 |
| Bedrooms Total | 3 |
| Basement Development | Finished |
| Basement Type | N/a (finished) |
| Construction Style Attachment | Semi-detached |
| Cooling Type | Central Air Conditioning |
| Exterior Finish | Aluminum Siding, Brick |
| Fireplace Present | Yes |
| Flooring Type | Hardwood, Tile, Laminate |
| Foundation Type | Block |
| Half Bath Total | 1 |
| Heating Fuel | Natural Gas |
| Heating Type | Forced Air |
| Stories Total | 2 |
| Type | House |
| Utility Water | Municipal Water |
Parking
| Attached Garage |
Land
| Acreage | No |
| Land Amenities | Park, Public Transit, Schools |
| Sewer | Sanitary Sewer |
| Size Depth | 110 Ft |
| Size Frontage | 26 Ft ,1 In |
| Size Irregular | 26.15 X 110 Ft |
| Size Total Text | 26.15 X 110 Ft |
| Zoning Description | Res |
Rooms
| Level | Type | Length | Width | Dimensions |
|---|---|---|---|---|
| Second Level | Primary Bedroom | 5.31 m | 3.7 m | 5.31 m x 3.7 m |
| Second Level | Bedroom 2 | 4.2 m | 3.1 m | 4.2 m x 3.1 m |
| Second Level | Bedroom 3 | 4.08 m | 2.96 m | 4.08 m x 2.96 m |
| Basement | Recreational, Games Room | 6.51 m | 5.1 m | 6.51 m x 5.1 m |
| Basement | Study | 3.9 m | 3.45 m | 3.9 m x 3.45 m |
| Ground Level | Family Room | 5.27 m | 3.55 m | 5.27 m x 3.55 m |
| Ground Level | Dining Room | 4.2 m | 3.44 m | 4.2 m x 3.44 m |
| Ground Level | Kitchen | 4.33 m | 3.1 m | 4.33 m x 3.1 m |
| Ground Level | Eating Area | 4.33 m | 3.1 m | 4.33 m x 3.1 m |
https://www.realtor.ca/real-estate/27657792/32-sadlee-cove-crescent-toronto-milliken-milliken
Interested?
Contact us for more information
Juel Ma
Salesperson

350 Hwy 7 East #ph1
Richmond Hill, Ontario L4B 3N2
(905) 597-8165
(905) 597-8167

























