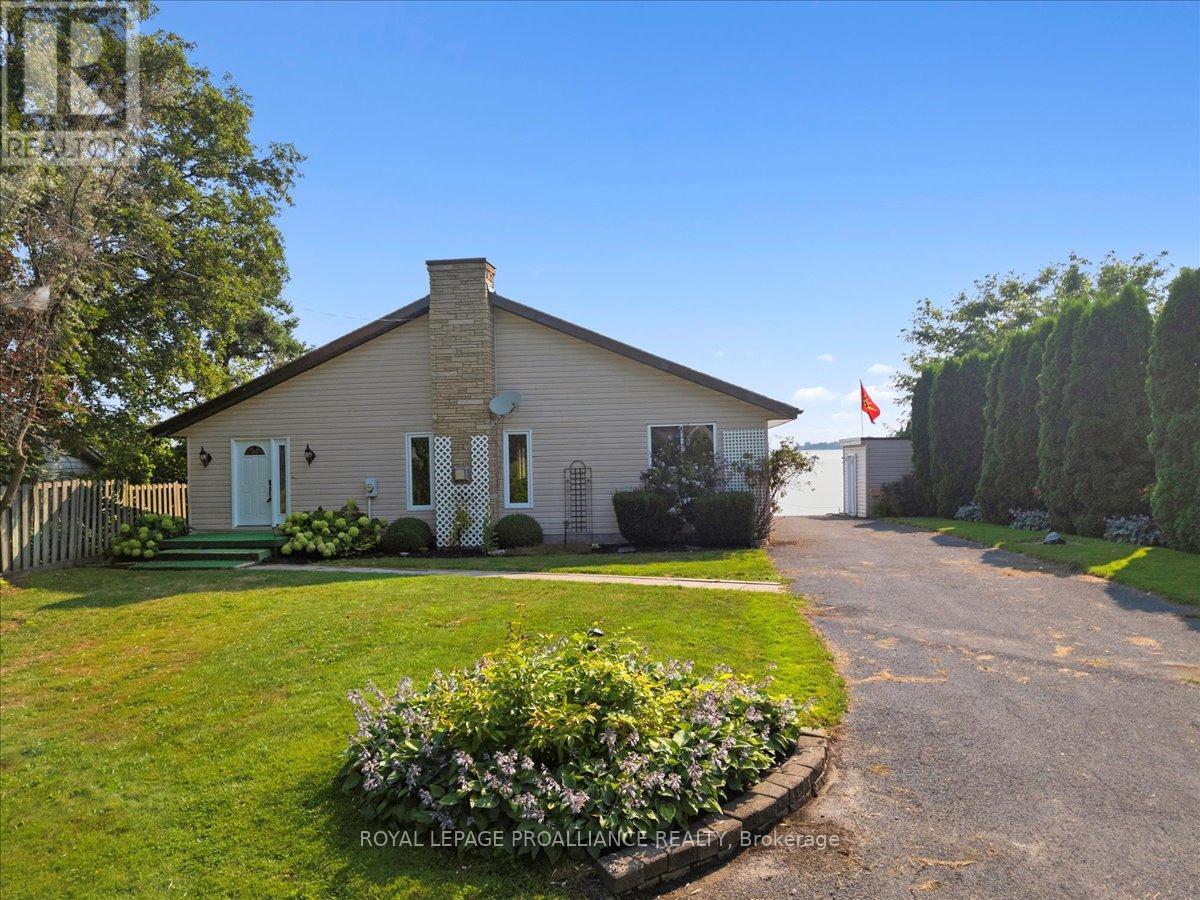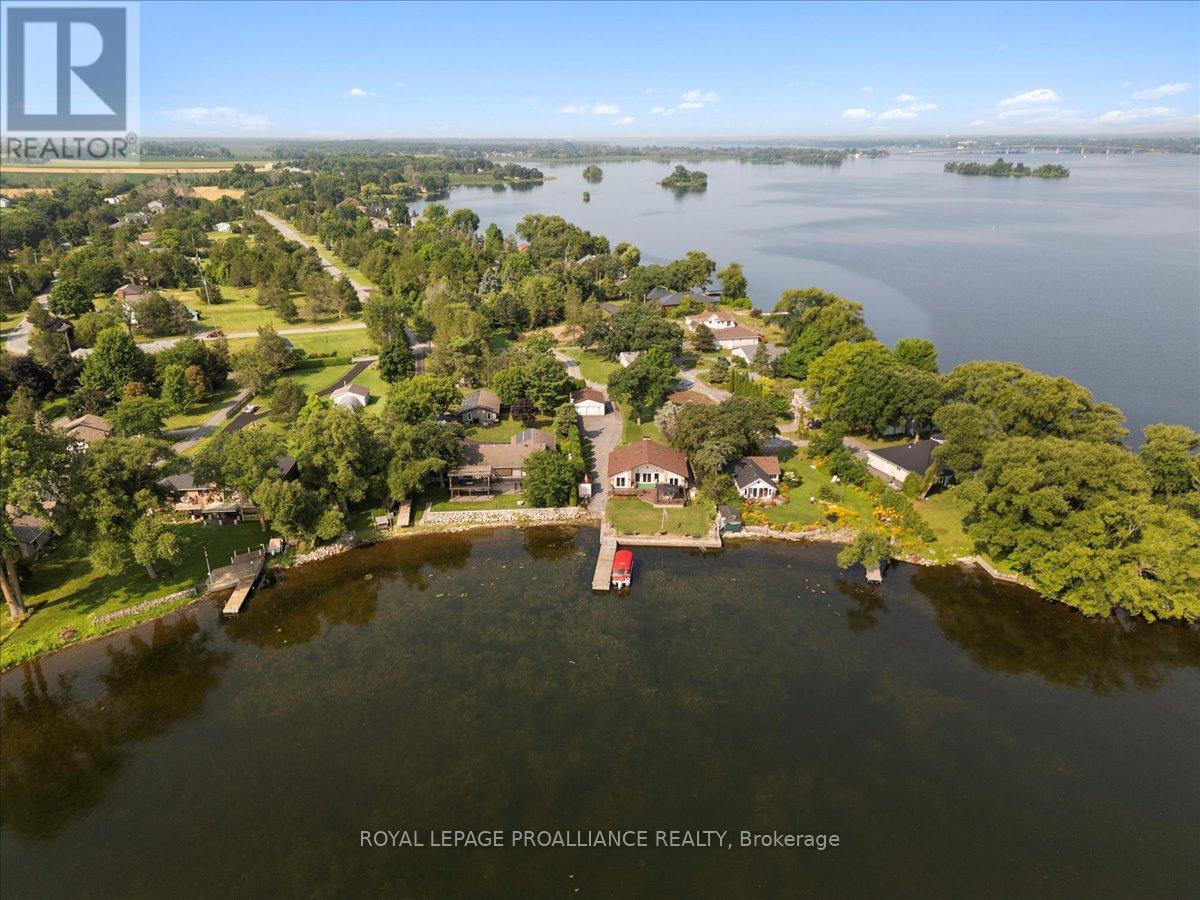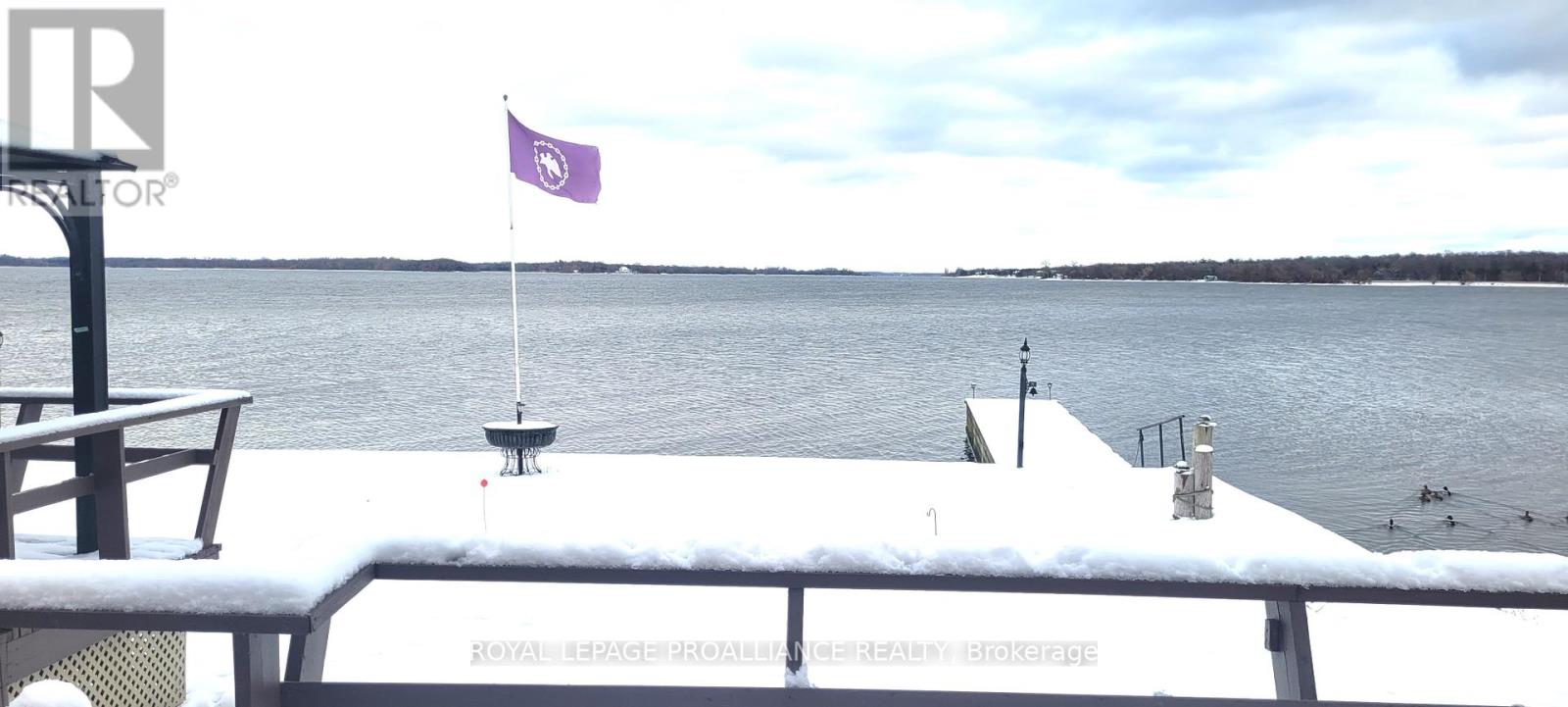32 Peats Point Lane Prince Edward County, Ontario K8N 4Z7
$849,000
Beautiful Prince Edward County. A million dollar, unobstructed view down the Bay of Quinte from Peats Point through to Big Bay. Chalet style 2 bedrooms, 2 bath, bungalow only 5 minutes from Bay Bridge and City of Belleville, 25 minutes to the heart of Prince Edward County Wineries, Outlet Beach and Sandbanks. This home sits quietly on a dead-end road where your family can enjoy year-round living with all the amenities nearby or enjoy as your cottage with all summer water sports and a winter wonderland. Conservation Area is 5 minutes away where the kids can enjoy exploring or you can enjoy quiet walks along the shores of the Bay. If you're a boater, we have a concrete seawall and dock with deep water for mooring plus a waterside cabana for a change room (or a future waterside bar?) This is a quiet cove surrounding and a gorgeous waterfront setting. 2+ car detached garage (28ftx24ft). A (really) Great room with 4 skylights and a beautiful angel stone fireplace that looks out onto the Bay of Quinte. Don't forget the expansive deck with gazebo for entertaining. This home was made for parties! The kitchen has been updated, the laundry room is on the main floor. This extraordinary home is ready for your personal touches! Don't put it off - Enjoy life by the Bay! **** EXTRAS **** All inclusions sold \"as is\" (id:35492)
Property Details
| MLS® Number | X9236927 |
| Property Type | Single Family |
| Community Name | Ameliasburgh |
| Community Features | Fishing, School Bus |
| Parking Space Total | 12 |
| Structure | Deck, Shed, Breakwater |
| View Type | View Of Water, Direct Water View |
| Water Front Type | Waterfront |
Building
| Bathroom Total | 2 |
| Bedrooms Above Ground | 2 |
| Bedrooms Total | 2 |
| Appliances | Garage Door Opener Remote(s), Oven - Built-in, Water Heater, Water Treatment, Dryer, Freezer, Garage Door Opener, Microwave, Oven, Refrigerator, Stove, Washer, Water Softener |
| Architectural Style | Bungalow |
| Basement Type | Crawl Space |
| Construction Style Attachment | Detached |
| Cooling Type | Central Air Conditioning |
| Exterior Finish | Vinyl Siding |
| Fireplace Present | Yes |
| Fireplace Total | 1 |
| Foundation Type | Block |
| Heating Fuel | Propane |
| Heating Type | Forced Air |
| Stories Total | 1 |
| Type | House |
Parking
| Detached Garage |
Land
| Access Type | Private Docking, Year-round Access |
| Acreage | No |
| Landscape Features | Lawn Sprinkler |
| Sewer | Septic System |
| Size Depth | 283 Ft |
| Size Frontage | 81 Ft |
| Size Irregular | 81 X 283 Ft |
| Size Total Text | 81 X 283 Ft|under 1/2 Acre |
| Zoning Description | Lsr |
Rooms
| Level | Type | Length | Width | Dimensions |
|---|---|---|---|---|
| Main Level | Kitchen | 3.27 m | 3.34 m | 3.27 m x 3.34 m |
| Main Level | Dining Room | 3.54 m | 3.34 m | 3.54 m x 3.34 m |
| Main Level | Great Room | 8.66 m | 6.21 m | 8.66 m x 6.21 m |
| Main Level | Primary Bedroom | 3.99 m | 3.33 m | 3.99 m x 3.33 m |
| Main Level | Bedroom | 2.89 m | 3.33 m | 2.89 m x 3.33 m |
| Main Level | Laundry Room | 2.51 m | 2.32 m | 2.51 m x 2.32 m |
Contact Us
Contact us for more information

Sara Forgie
Broker
357 Front St Unit B
Belleville, Ontario K8N 2Z9
(613) 966-6060
(613) 966-2904

Vicki Forgie
Broker
vickiforgie.com/
357 Front St Unit B
Belleville, Ontario K8N 2Z9
(613) 966-6060
(613) 966-2904
































