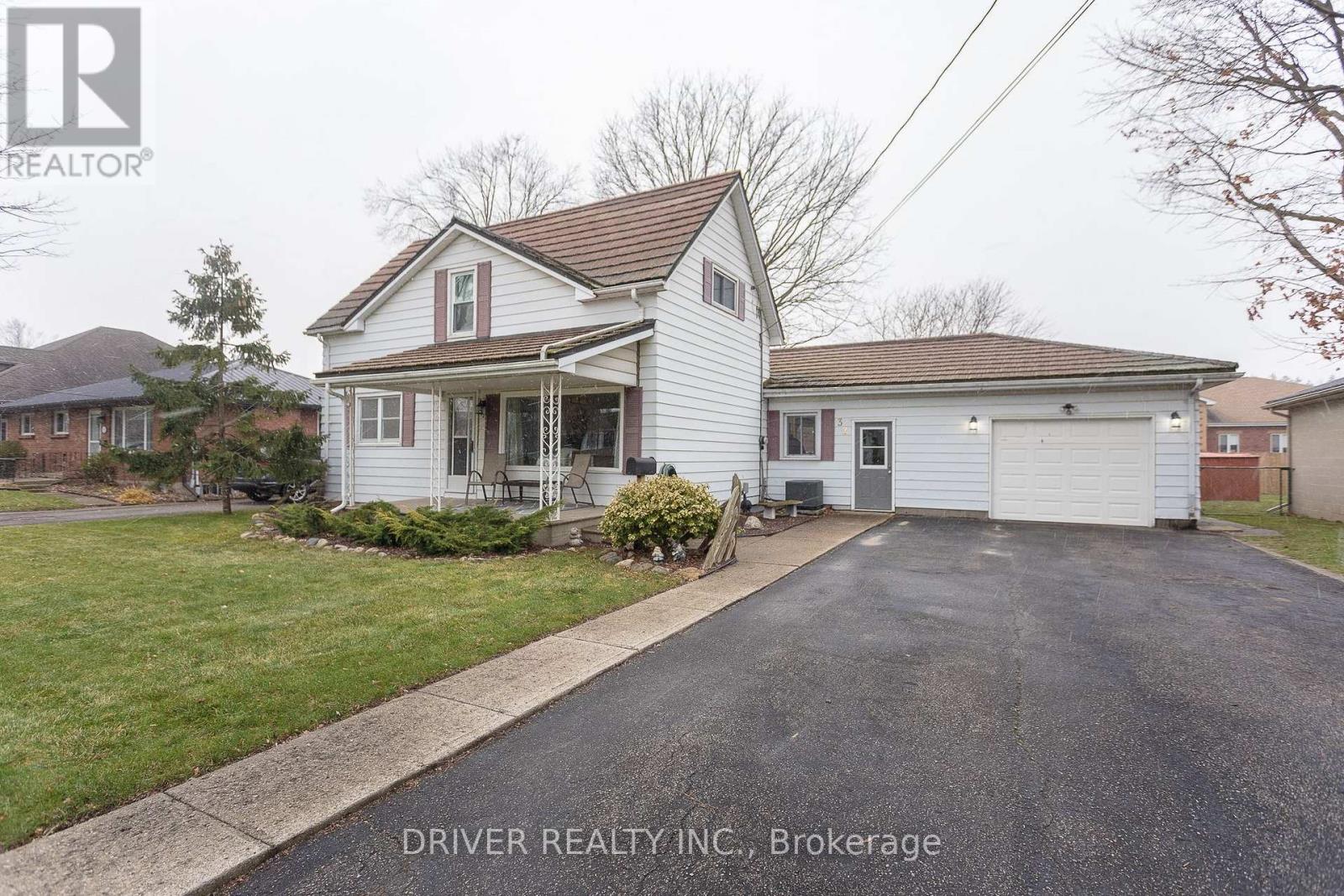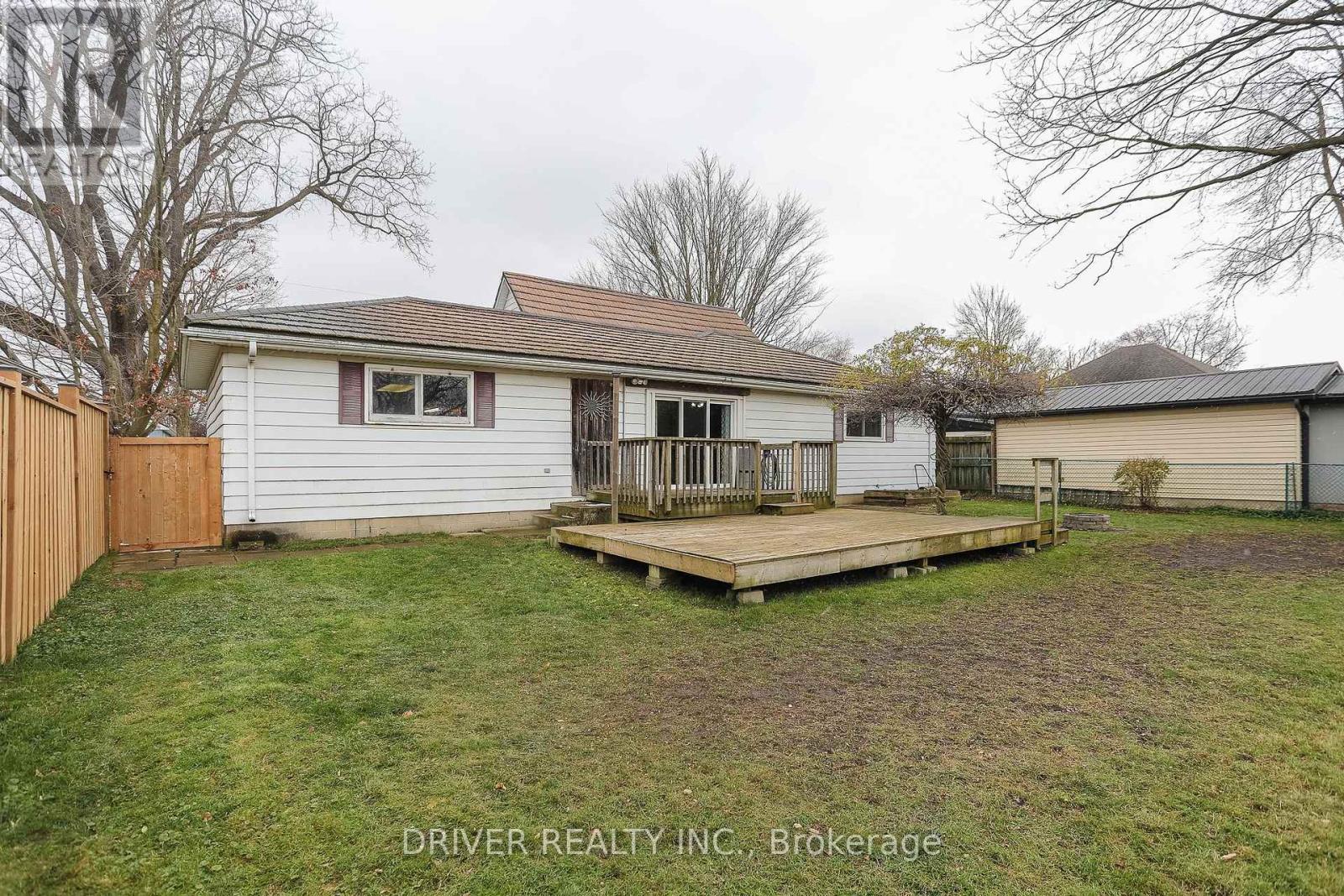32 Park Street Aylmer, Ontario N5H 2P3
$525,000
Farm house style with all of the amenities of living in town, located on a mature tree lined st. Enter into the clean and convenient foyer/mudroom with large walk-in closet for all of your extras, with direct access to the oversized (16' x 21') single car garage. This delightfully spacious home features both a main floor living room and family room with patio door access to the back deck, as well as 2 main floor bedrooms and a 4 pc bathroom with deep tub and separate shower, the large country style kitchen has plenty of cupboard space and comes complete with fridge and stove, the dining area has plenty of room for your family-sized dining table. Upstairs you will find 2 more spacious bedrooms and a handy 2 pc. Bathroom . Dry, unfinished basement for storage, utility and laundry (washer and dryer included). All located on a private 66 x 130 lot with a fully fenced yard and parking for 6 vehicles. There's room for the whole family! (id:35492)
Property Details
| MLS® Number | X11824429 |
| Property Type | Single Family |
| Community Name | Aylmer |
| Amenities Near By | Hospital, Park, Place Of Worship, Schools |
| Community Features | Community Centre |
| Equipment Type | Water Heater - Gas |
| Features | Sump Pump |
| Parking Space Total | 7 |
| Rental Equipment Type | Water Heater - Gas |
| Structure | Deck, Porch |
Building
| Bathroom Total | 2 |
| Bedrooms Above Ground | 4 |
| Bedrooms Total | 4 |
| Appliances | Dryer, Humidifier, Refrigerator, Stove, Washer |
| Basement Development | Unfinished |
| Basement Type | Partial (unfinished) |
| Construction Style Attachment | Detached |
| Cooling Type | Central Air Conditioning |
| Exterior Finish | Aluminum Siding |
| Fire Protection | Smoke Detectors |
| Flooring Type | Hardwood |
| Foundation Type | Block |
| Half Bath Total | 1 |
| Heating Fuel | Natural Gas |
| Heating Type | Forced Air |
| Stories Total | 2 |
| Type | House |
| Utility Water | Municipal Water |
Parking
| Attached Garage |
Land
| Acreage | No |
| Fence Type | Fenced Yard |
| Land Amenities | Hospital, Park, Place Of Worship, Schools |
| Landscape Features | Landscaped |
| Sewer | Sanitary Sewer |
| Size Depth | 130 Ft ,2 In |
| Size Frontage | 66 Ft ,10 In |
| Size Irregular | 66.91 X 130.23 Ft |
| Size Total Text | 66.91 X 130.23 Ft |
Rooms
| Level | Type | Length | Width | Dimensions |
|---|---|---|---|---|
| Second Level | Bathroom | 1.05 m | 1.05 m | 1.05 m x 1.05 m |
| Second Level | Bedroom 3 | 5.22 m | 3.77 m | 5.22 m x 3.77 m |
| Second Level | Bedroom 4 | 4.12 m | 3.87 m | 4.12 m x 3.87 m |
| Basement | Utility Room | 4.81 m | 5.41 m | 4.81 m x 5.41 m |
| Main Level | Family Room | 5.29 m | 3.78 m | 5.29 m x 3.78 m |
| Main Level | Living Room | 3.45 m | 622 m | 3.45 m x 622 m |
| Main Level | Kitchen | 3.01 m | 3.93 m | 3.01 m x 3.93 m |
| Main Level | Dining Room | 3.01 m | 4.36 m | 3.01 m x 4.36 m |
| Main Level | Primary Bedroom | 4.32 m | 3.82 m | 4.32 m x 3.82 m |
| Main Level | Bedroom 2 | 3.49 m | 4.29 m | 3.49 m x 4.29 m |
| Main Level | Bathroom | 3.9 m | 2.1 m | 3.9 m x 2.1 m |
https://www.realtor.ca/real-estate/27703509/32-park-street-aylmer-aylmer
Contact Us
Contact us for more information

Jenny Mcmullin
Salesperson
(519) 773-3113




























