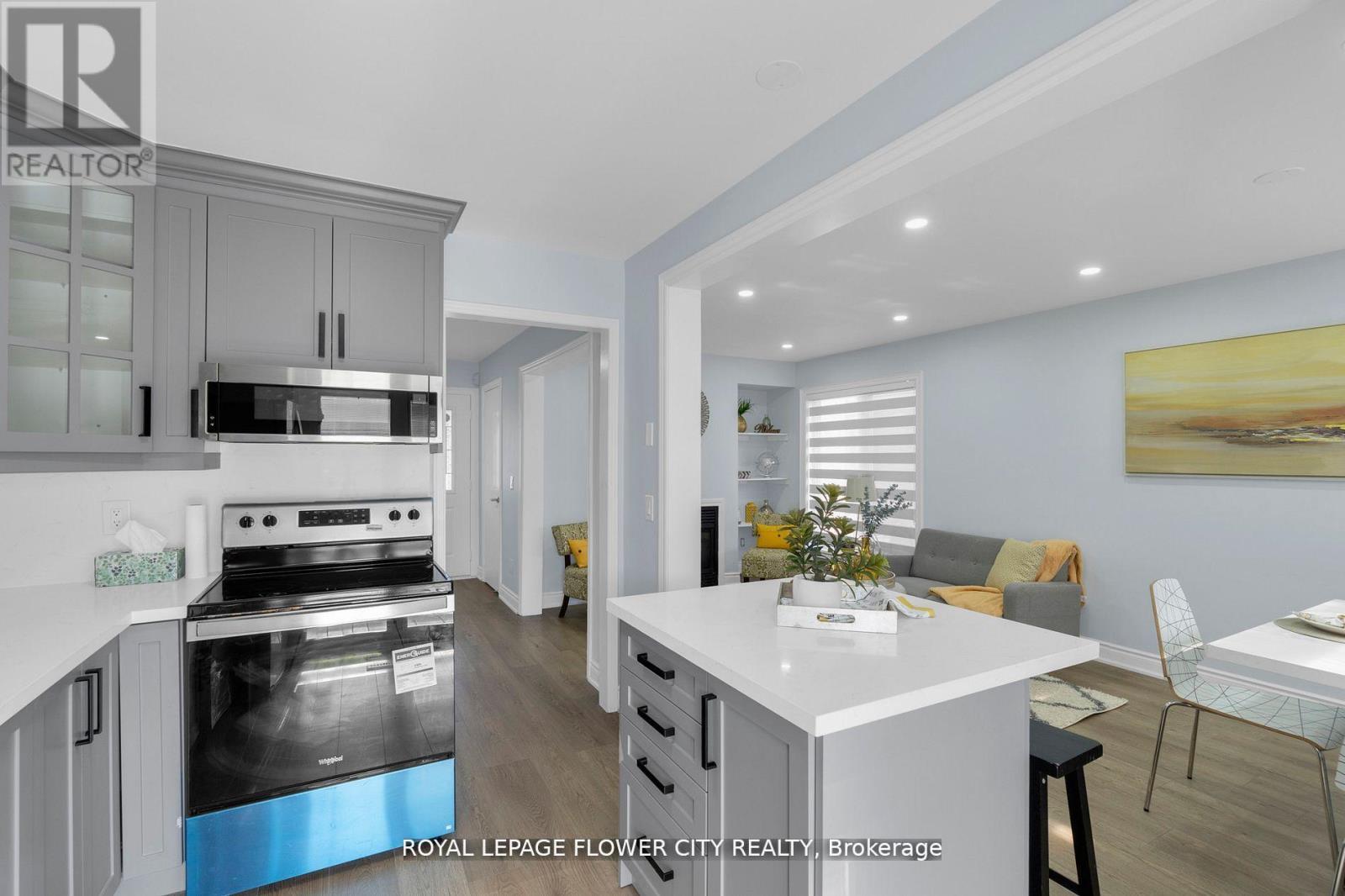32 Nectarine Crescent Brampton (Westgate), Ontario L6S 5Z1
$899,000
Attn: First Time Buyers & Investors, Look No Further. Act Now To Get This Fully Renovated 3 Bedroom, 3 Bath Detached House, Great Location & Neighbourhood, Near Trinity Common Mall, School, Parks, Quick & Easy Access To Hwy 410, Local Buses & Go Transit. Open Concept Main Floor W/ Smooth Ceiling, Pot Lights, Brand New Modern Eat In Kitchen W/ Centre Island, Brand New S/S Appliances, Quartz Counter Tops & Matching Back-splash. New Oak Staircase W/ Iron Pickets Leads to Fully Upgraded 2nd Floor. Truly Entertainers Dream, W/O From Kitchen To A Large Sun Deck, Ideal For Entertaining Family & Friends. Recently Upgraded Top To Bottom, Wide Plank Laminate Flooring Throughout The House (2023), Brand New Kitchen W/ Centre Island, Quartz Counter Top & Matching Back-splash, New Baths On Each Floor (2023), Upgraded Oak Staircase W/ Iron Pickets (2023), Window Blinds (2023) & Brand New Stainless Steel Appliances. Freshly Painted & Carpet Free Home. City Permit Available To Make Legal Basement Apartment **** EXTRAS **** Professionally Finished Basement W/ A New Full Bath & Family Room, Perfect For Extended Family. Huge Backyard W/Large Deck, Garden Shed & No Homes Behind. Extended Driveway For Extra Parking. Pictures From Previous Listing (Staging Removed) (id:35492)
Open House
This property has open houses!
1:00 pm
Ends at:5:00 pm
1:00 pm
Ends at:5:00 pm
Property Details
| MLS® Number | W9381878 |
| Property Type | Single Family |
| Community Name | Westgate |
| Amenities Near By | Park, Public Transit, Place Of Worship, Schools |
| Features | Carpet Free |
| Parking Space Total | 4 |
| Structure | Deck, Porch |
Building
| Bathroom Total | 3 |
| Bedrooms Above Ground | 3 |
| Bedrooms Total | 3 |
| Appliances | Blinds, Dishwasher, Dryer, Garage Door Opener, Refrigerator, Stove, Washer, Window Coverings |
| Basement Development | Finished |
| Basement Type | N/a (finished) |
| Construction Style Attachment | Detached |
| Cooling Type | Central Air Conditioning |
| Exterior Finish | Brick, Vinyl Siding |
| Fireplace Present | Yes |
| Flooring Type | Laminate |
| Half Bath Total | 1 |
| Heating Fuel | Natural Gas |
| Heating Type | Forced Air |
| Stories Total | 2 |
| Type | House |
| Utility Water | Municipal Water |
Parking
| Attached Garage |
Land
| Acreage | No |
| Fence Type | Fenced Yard |
| Land Amenities | Park, Public Transit, Place Of Worship, Schools |
| Sewer | Sanitary Sewer |
| Size Depth | 141 Ft |
| Size Frontage | 30 Ft ,2 In |
| Size Irregular | 30.18 X 141.08 Ft |
| Size Total Text | 30.18 X 141.08 Ft |
Rooms
| Level | Type | Length | Width | Dimensions |
|---|---|---|---|---|
| Second Level | Primary Bedroom | 4.15 m | 2.78 m | 4.15 m x 2.78 m |
| Second Level | Bedroom 2 | 2.9 m | 2.81 m | 2.9 m x 2.81 m |
| Second Level | Bedroom 3 | 2.78 m | 2.72 m | 2.78 m x 2.72 m |
| Basement | Family Room | 4.94 m | 3.82 m | 4.94 m x 3.82 m |
| Main Level | Living Room | 6.28 m | 2.78 m | 6.28 m x 2.78 m |
| Main Level | Dining Room | 6.28 m | 2.78 m | 6.28 m x 2.78 m |
| Main Level | Kitchen | 3.51 m | 2.57 m | 3.51 m x 2.57 m |
| Main Level | Eating Area | 3.51 m | 2.57 m | 3.51 m x 2.57 m |
| Main Level | Foyer | 2.78 m | 2.57 m | 2.78 m x 2.57 m |
https://www.realtor.ca/real-estate/27503259/32-nectarine-crescent-brampton-westgate-westgate
Interested?
Contact us for more information
Kamal Samra
Broker
www.TeamKAMsells.com
https://www.facebook.com/Team.KAM.sells/

10 Cottrelle Blvd #302
Brampton, Ontario L6S 0E2
(905) 230-3100
(905) 230-8577
www.flowercityrealty.com
Aman Samra
Salesperson
(416) 879-1991
www.teamkamsells.com
https://www.facebook.com/Team.KAM.sells/

10 Cottrelle Blvd #302
Brampton, Ontario L6S 0E2
(905) 230-3100
(905) 230-8577
www.flowercityrealty.com











































