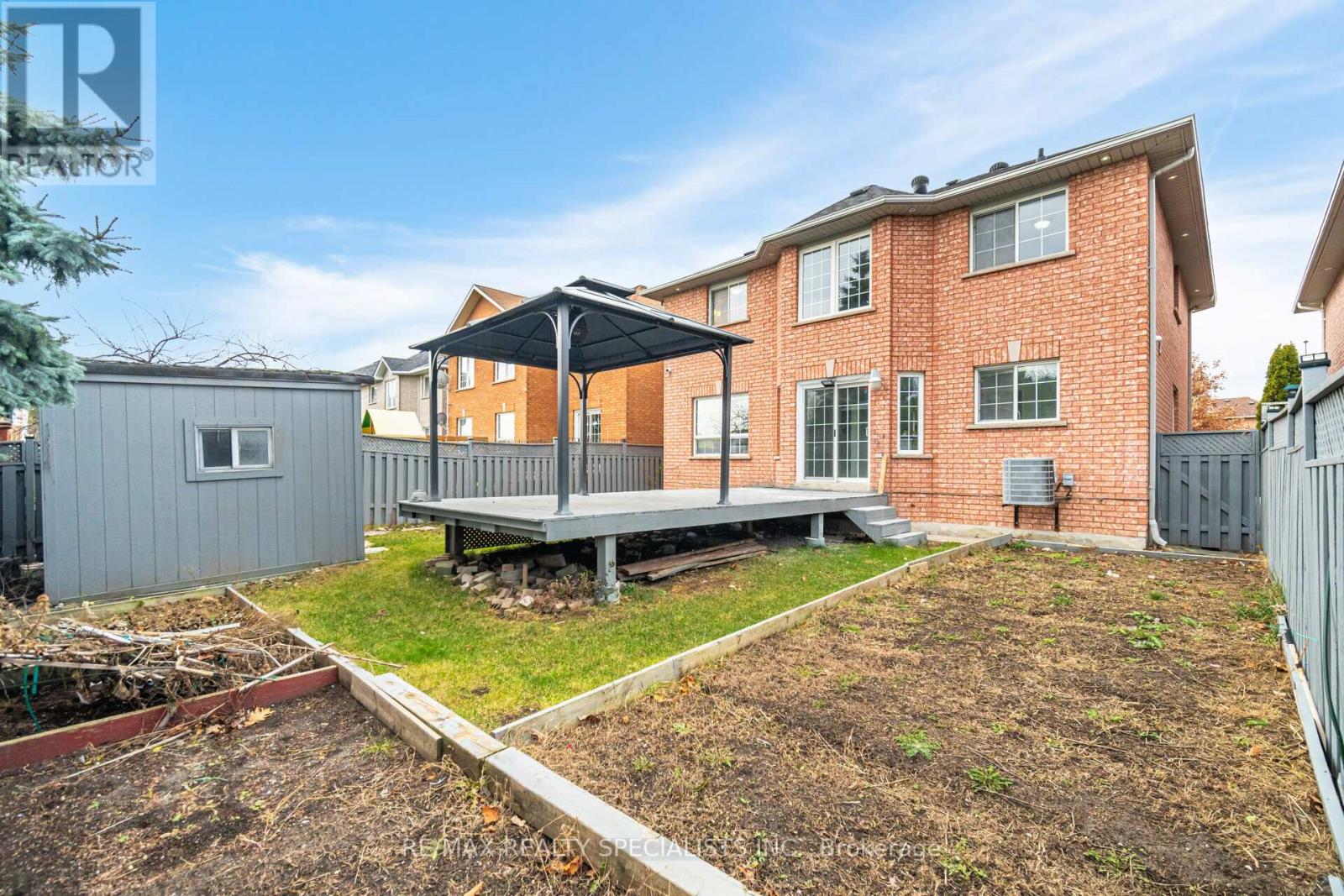32 Giza Crescent Brampton (Sandringham-Wellington), Ontario L6R 2R3
$1,429,000
Discover a beautifully upgraded 4+ bedroom, 5-bathroom jewel in Brampton's prestigious Sandringham-Wellington area. Every inch of this home showcases meticulous renovations, with a kitchen that delights featuring built-in appliances, quartz countertops, and a stylish backsplash. Enjoy versatile living spaces with separate living, dining, and family rooms. This home has a double-door entry, a double car garage, and a huge driveway with 4+ car parking. Pot lights throughout add a modern charm, and the finished basement, complete with 3 bedrooms, a full bathroom, kitchen, and living space, offers an excellent income-generating opportunity. Located close to Highway 410, Trinity Common, schools, hospitals, parks, and more, this home epitomizes convenience and luxury. Move in and experience the best of Brampton living! (id:35492)
Property Details
| MLS® Number | W11881445 |
| Property Type | Single Family |
| Community Name | Sandringham-Wellington |
| Amenities Near By | Park, Schools |
| Community Features | Community Centre |
| Parking Space Total | 6 |
Building
| Bathroom Total | 5 |
| Bedrooms Above Ground | 4 |
| Bedrooms Below Ground | 3 |
| Bedrooms Total | 7 |
| Appliances | Central Vacuum, Dryer, Refrigerator, Stove, Washer |
| Basement Development | Finished |
| Basement Features | Separate Entrance |
| Basement Type | N/a (finished) |
| Construction Style Attachment | Detached |
| Cooling Type | Central Air Conditioning |
| Exterior Finish | Brick |
| Fireplace Present | Yes |
| Foundation Type | Concrete |
| Half Bath Total | 2 |
| Heating Fuel | Natural Gas |
| Heating Type | Forced Air |
| Stories Total | 2 |
| Type | House |
| Utility Water | Municipal Water |
Parking
| Attached Garage |
Land
| Acreage | No |
| Land Amenities | Park, Schools |
| Sewer | Sanitary Sewer |
| Size Depth | 117 Ft ,10 In |
| Size Frontage | 42 Ft ,11 In |
| Size Irregular | 42.98 X 117.88 Ft |
| Size Total Text | 42.98 X 117.88 Ft |
Rooms
| Level | Type | Length | Width | Dimensions |
|---|---|---|---|---|
| Second Level | Primary Bedroom | 6.2 m | 4 m | 6.2 m x 4 m |
| Second Level | Bedroom 2 | 4 m | 3.36 m | 4 m x 3.36 m |
| Second Level | Bedroom 3 | 3.81 m | 3.36 m | 3.81 m x 3.36 m |
| Second Level | Bedroom 4 | 3.56 m | 3.36 m | 3.56 m x 3.36 m |
| Basement | Bedroom 5 | 4.5 m | 3.7 m | 4.5 m x 3.7 m |
| Basement | Bedroom | Measurements not available | ||
| Main Level | Living Room | 4.28 m | 3.36 m | 4.28 m x 3.36 m |
| Main Level | Dining Room | 4 m | 3.36 m | 4 m x 3.36 m |
| Main Level | Family Room | 6.1 m | 3.5 m | 6.1 m x 3.5 m |
| Main Level | Kitchen | 3.38 m | 3.38 m | 3.38 m x 3.38 m |
| Main Level | Eating Area | 4.88 m | 3.5 m | 4.88 m x 3.5 m |
| Main Level | Laundry Room | 3.55 m | 2.45 m | 3.55 m x 2.45 m |
Interested?
Contact us for more information

Jag Billen
Salesperson
(416) 823-0288
www.jagbillen.com/

490 Bramalea Rd Suite 400
Brampton, Ontario L6T 0G1
(905) 456-3232
(905) 455-7123

Rocky Saini
Broker
www.rockysaini.com/

490 Bramalea Road Suite 400
Brampton, Ontario L6T 0G1
(905) 456-3232
(905) 455-7123











































