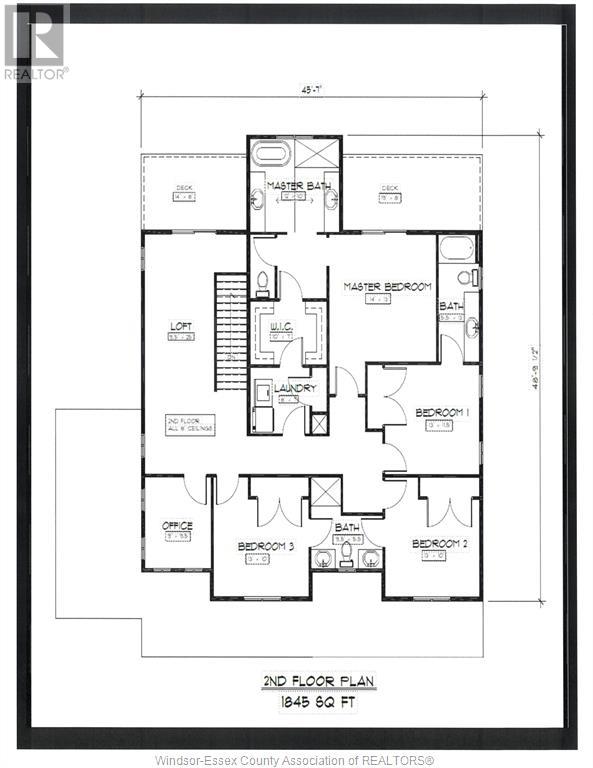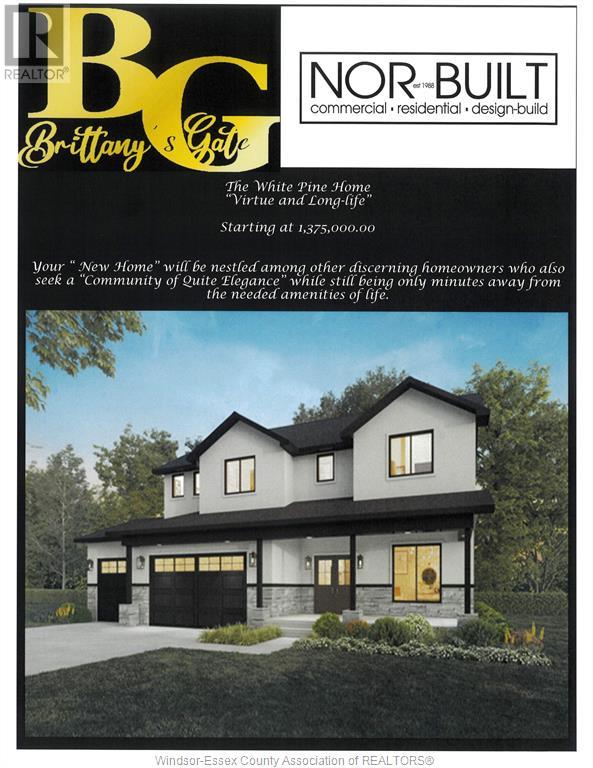32 Brittany Crescent Amherstburg, Ontario N9V 2R7
$1,375,000
Introducing The White Pine Home at Brittany's Gate, where luxury and elegance redefine modern living in Amherstburg. This stunning 2 storey, crafted by Nor-Built Construction, offers expansive living on a 75 ft frontage and 157 ft deep executive lot, complete with no rear neighbors for ultimate privacy. Situated on a peaceful cul-de-sac off Texas Road, The White Pine Home design features 4 spacious bedrooms on the second floor including impressive master suite and private deck overlooking rear property, 3 full baths and is ideal for the growing family with impressive 2nd floor loft area leading to additional deck and second office. Main floor perfect for entertaining with open concept layout and three covered porch's. 3 car garage. Located minutes from Amherstburg's vibrant town center, The Birch Home at Brittany's Gate offers an unmatched blend of luxury, tranquility, and convenience. (id:35492)
Property Details
| MLS® Number | 24023619 |
| Property Type | Single Family |
| Features | Cul-de-sac, Front Driveway |
Building
| Bathroom Total | 4 |
| Bedrooms Above Ground | 4 |
| Bedrooms Total | 4 |
| Construction Style Attachment | Detached |
| Cooling Type | Central Air Conditioning |
| Exterior Finish | Stone, Concrete/stucco |
| Fireplace Fuel | Gas |
| Fireplace Present | Yes |
| Fireplace Type | Direct Vent |
| Flooring Type | Ceramic/porcelain, Hardwood |
| Foundation Type | Concrete |
| Half Bath Total | 1 |
| Heating Fuel | Natural Gas |
| Heating Type | Forced Air, Heat Recovery Ventilation (hrv) |
| Stories Total | 2 |
| Size Interior | 3,210 Ft2 |
| Total Finished Area | 3210 Sqft |
| Type | House |
Parking
| Attached Garage | |
| Garage | |
| Inside Entry |
Land
| Acreage | No |
| Landscape Features | Landscaped |
| Size Irregular | 75.45x157.35 Ft |
| Size Total Text | 75.45x157.35 Ft |
| Zoning Description | Res |
Rooms
| Level | Type | Length | Width | Dimensions |
|---|---|---|---|---|
| Second Level | 4pc Bathroom | Measurements not available | ||
| Second Level | 4pc Bathroom | Measurements not available | ||
| Second Level | 4pc Ensuite Bath | Measurements not available | ||
| Second Level | Other | 9.5 x 25 | ||
| Second Level | Laundry Room | 8 x 7 | ||
| Second Level | Office | 9 x 9.5 | ||
| Second Level | Bedroom | 13 x 10 | ||
| Second Level | Bedroom | 13 x 10 | ||
| Second Level | Bedroom | 13 x 11.5 | ||
| Second Level | Primary Bedroom | 14 x 13 | ||
| Main Level | 2pc Bathroom | Measurements not available | ||
| Main Level | Dining Room | 12 x 10 | ||
| Main Level | Mud Room | 9 x 7 | ||
| Main Level | Kitchen | 12 x 18 | ||
| Main Level | Living Room/fireplace | 19 x 18 | ||
| Main Level | Office | 13 x 14 | ||
| Main Level | Foyer | 7 x 14 |
https://www.realtor.ca/real-estate/27492043/32-brittany-crescent-amherstburg
Contact Us
Contact us for more information

Ryan D'alimonte
Sales Person
(519) 736-1765
www.ryandalimonte.com
80 Sandwich Street South
Amherstburg, Ontario N9V 1Z6
(519) 736-1766
(519) 736-1765
www.remax-preferred-on.com/

John D'alimonte
Sales Person
(519) 736-1765
www.johndalimonte.com
80 Sandwich Street South
Amherstburg, Ontario N9V 1Z6
(519) 736-1766
(519) 736-1765
www.remax-preferred-on.com/

Kim Wheeler
Sales Person
(519) 736-1765
(888) 308-7402
www.kimwheelerrealestate.com
80 Sandwich Street South
Amherstburg, Ontario N9V 1Z6
(519) 736-1766
(519) 736-1765
www.remax-preferred-on.com/








