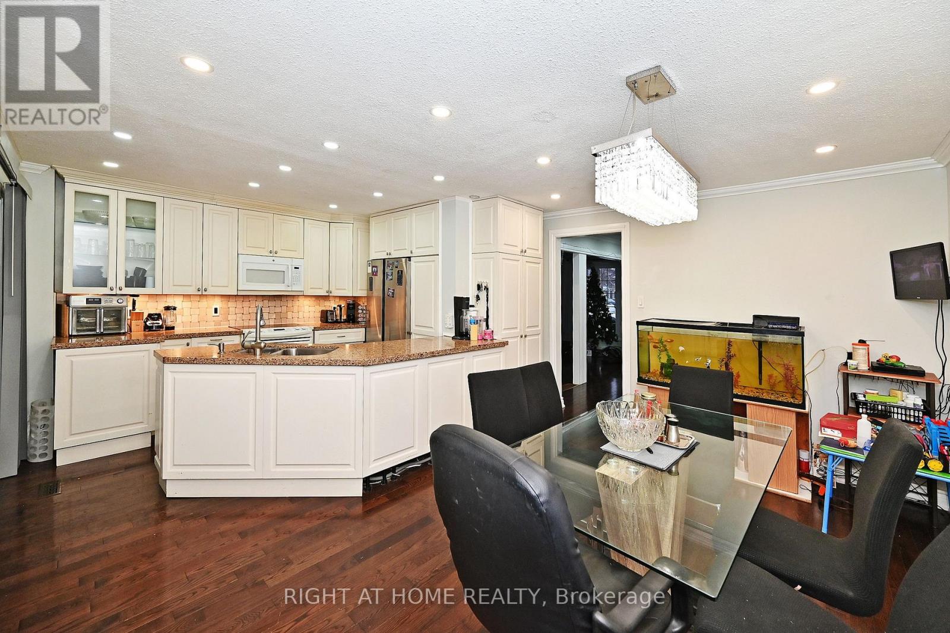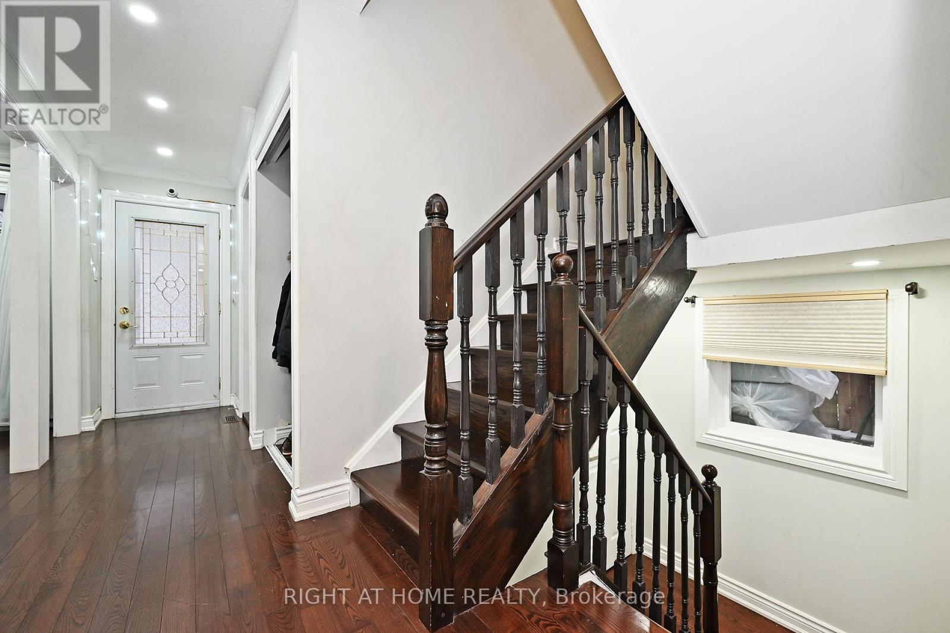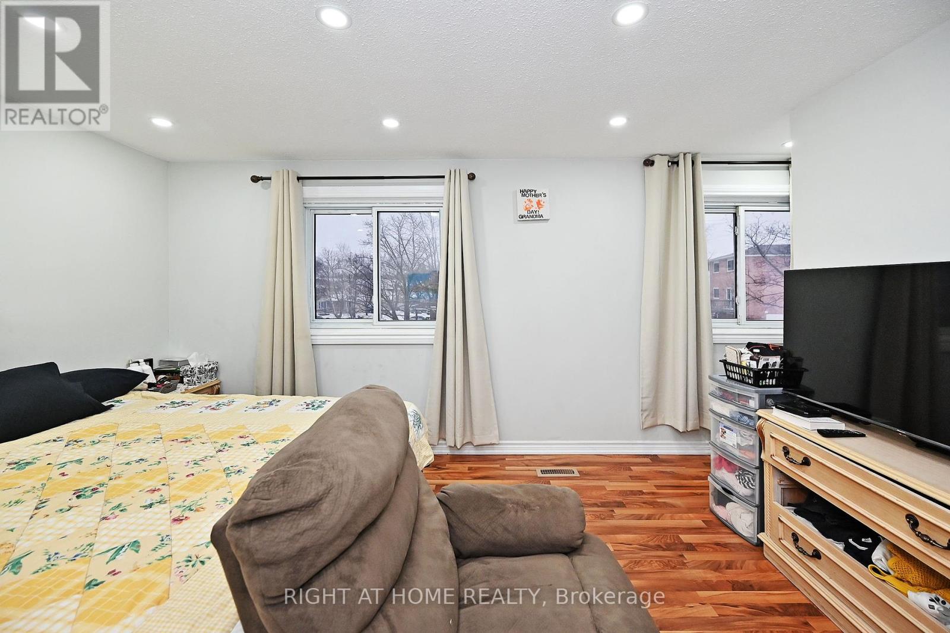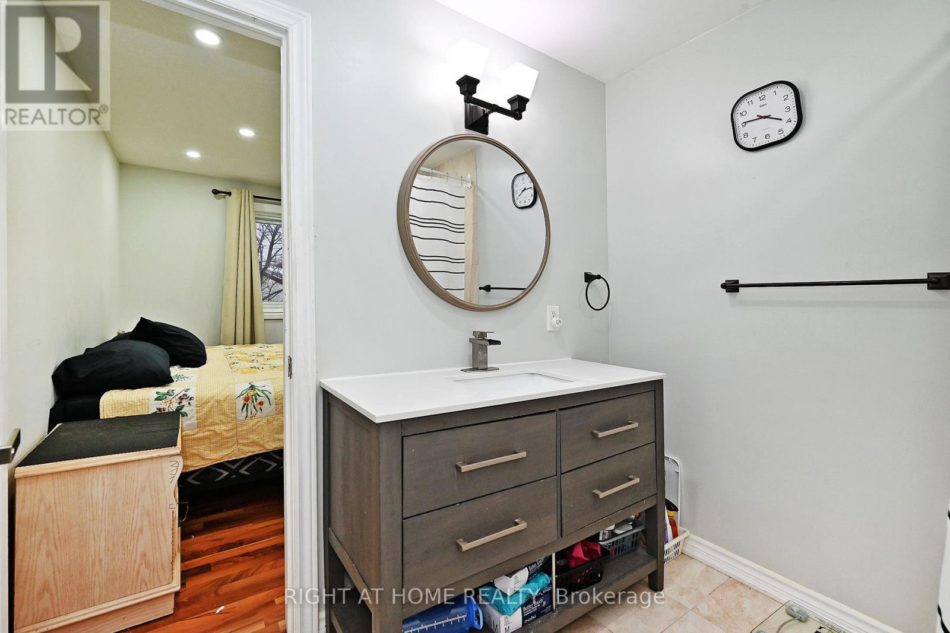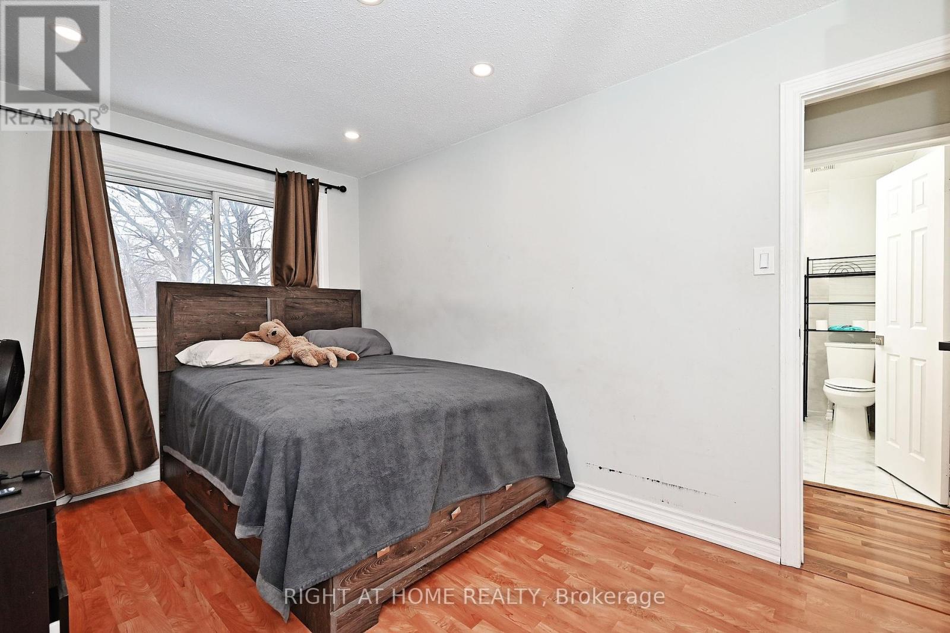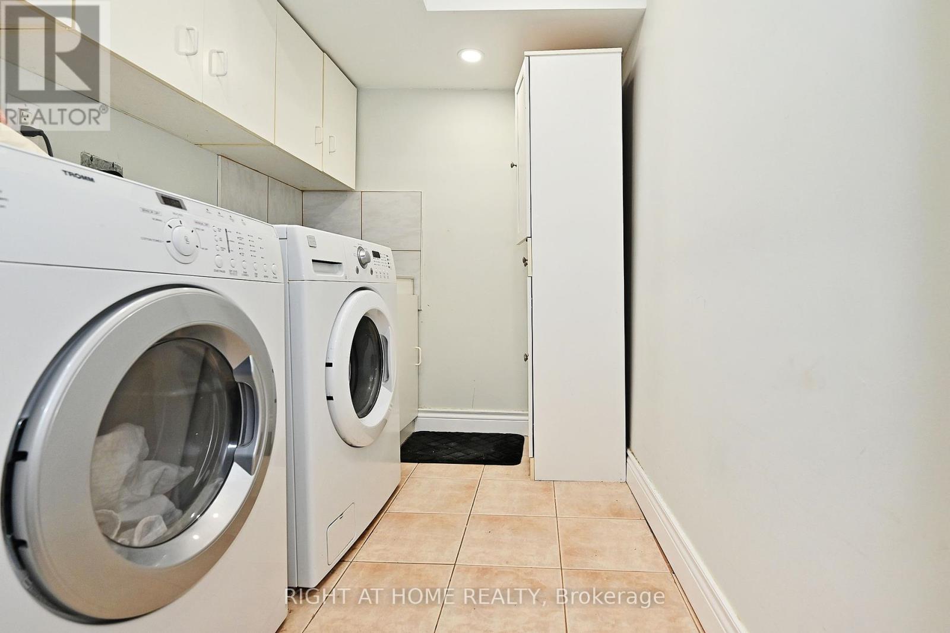32 Barrington Crescent Brampton, Ontario L6Z 1N3
$935,000
Cozy House In The Prestigious Community Of Heart lake!! This Beautiful & Well Maintained Good Lot Size Home Is Perfect For A Growing Family. This 3+2 Bedroom House House Has Been Tastefully Customized From Top To Bottom W/Lots Of Pot Lights. Featuring A Bright Kitchen With Modern Appliances . Spacious Living-Room Is Perfect For Entertainment With New Resized Large Windows Providing Lots Of Natural Light Throughout. Custom Built Office On Main Floor. Hardwood Floor On Main & Laminate Flooring On Second Level. Three Bedrooms With An Additional 3Pc Bathroom On The 2nd Floor . Private Backyard. Finished Basement W/2 Bedrooms Has Great Potential For Some Extra Income. You'll Never Feel More At Peace Than Here In This Back Yard Oasis. A+ Location Surrounded By School ,Transit, All Amenities And Easy To Access To Hwy 410 & 401, Huge Driveway, Very Convenient & Demanding Location Of Brampton. (id:35492)
Property Details
| MLS® Number | W11821989 |
| Property Type | Single Family |
| Community Name | Heart Lake East |
| Amenities Near By | Hospital, Park, Public Transit, Schools |
| Parking Space Total | 5 |
Building
| Bathroom Total | 4 |
| Bedrooms Above Ground | 3 |
| Bedrooms Below Ground | 2 |
| Bedrooms Total | 5 |
| Appliances | Dishwasher, Dryer, Refrigerator, Stove, Washer, Window Coverings |
| Basement Development | Finished |
| Basement Type | Full (finished) |
| Construction Style Attachment | Detached |
| Cooling Type | Central Air Conditioning |
| Exterior Finish | Brick |
| Flooring Type | Hardwood, Ceramic, Laminate |
| Half Bath Total | 1 |
| Heating Fuel | Natural Gas |
| Heating Type | Forced Air |
| Stories Total | 2 |
| Type | House |
| Utility Water | Municipal Water |
Parking
| Attached Garage |
Land
| Acreage | No |
| Land Amenities | Hospital, Park, Public Transit, Schools |
| Sewer | Sanitary Sewer |
| Size Depth | 30 Ft ,7 In |
| Size Frontage | 103 Ft ,1 In |
| Size Irregular | 103.1 X 30.6 Ft |
| Size Total Text | 103.1 X 30.6 Ft |
Rooms
| Level | Type | Length | Width | Dimensions |
|---|---|---|---|---|
| Second Level | Primary Bedroom | 5.21 m | 3.6 m | 5.21 m x 3.6 m |
| Second Level | Bedroom 2 | 4.15 m | 2.75 m | 4.15 m x 2.75 m |
| Second Level | Bedroom 3 | 3.35 m | 2.13 m | 3.35 m x 2.13 m |
| Basement | Bedroom | 4.24 m | 3.5 m | 4.24 m x 3.5 m |
| Basement | Bedroom | 2.79 m | 2.21 m | 2.79 m x 2.21 m |
| Main Level | Living Room | 4.45 m | 3.81 m | 4.45 m x 3.81 m |
| Main Level | Dining Room | 3.63 m | 2.48 m | 3.63 m x 2.48 m |
| Main Level | Kitchen | 4.84 m | 2.54 m | 4.84 m x 2.54 m |
| Main Level | Office | Measurements not available |
Contact Us
Contact us for more information
Elena Petrishcheva
Salesperson
1550 16th Avenue Bldg B Unit 3 & 4
Richmond Hill, Ontario L4B 3K9
(905) 695-7888
(905) 695-0900










